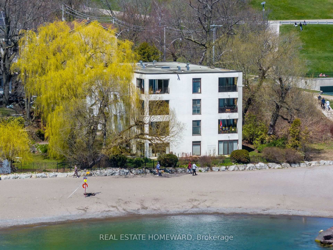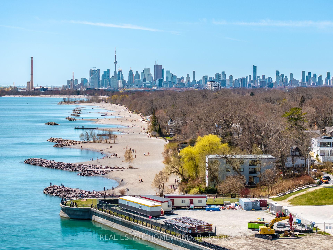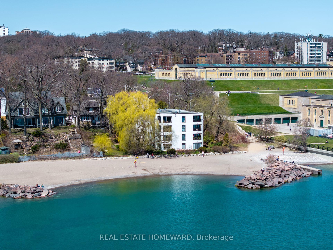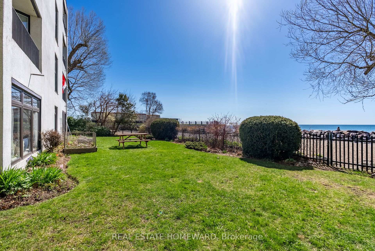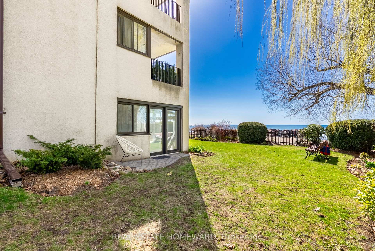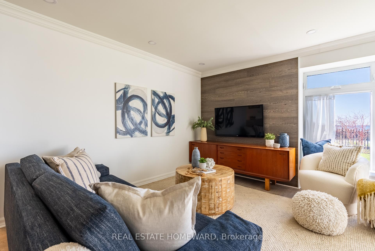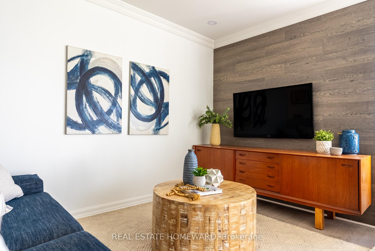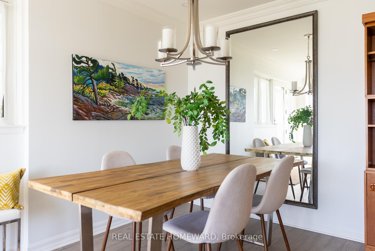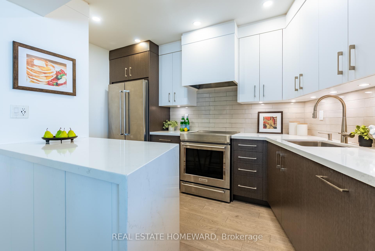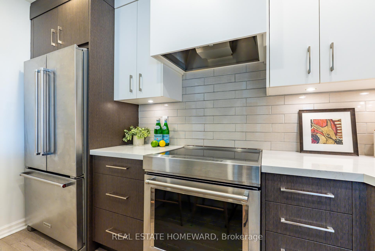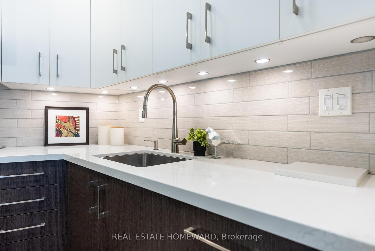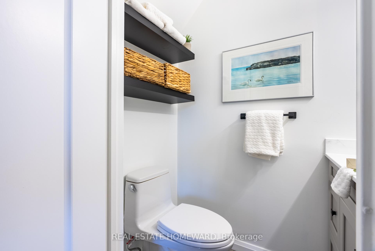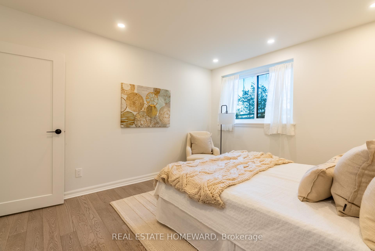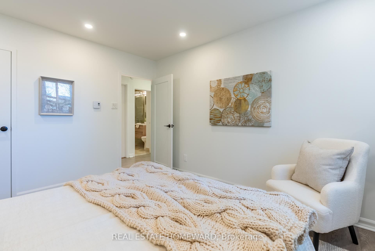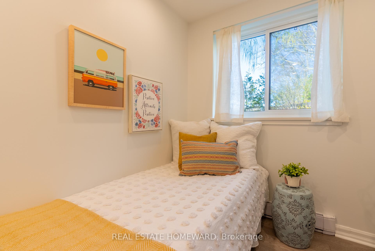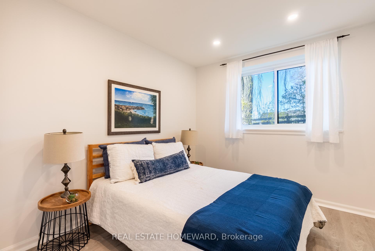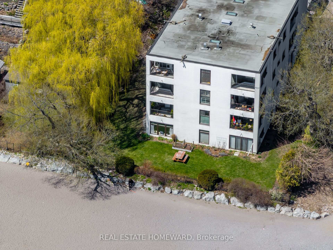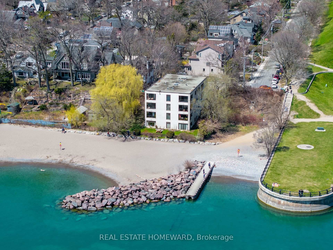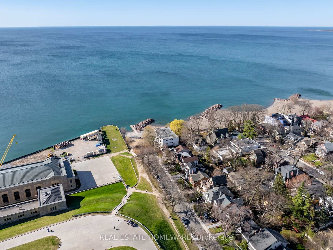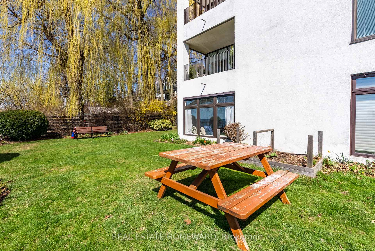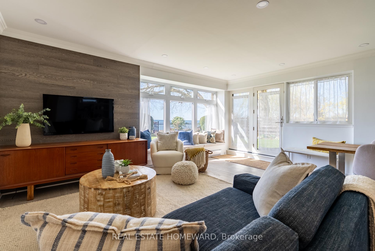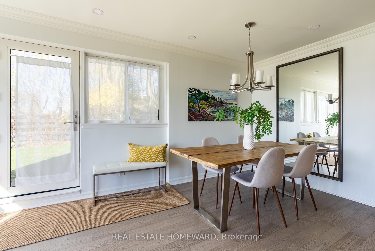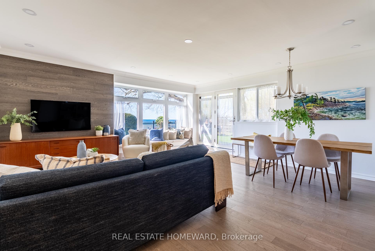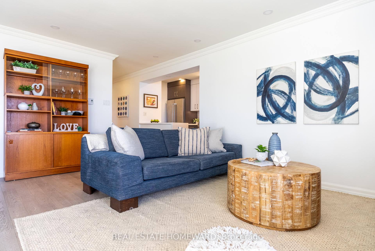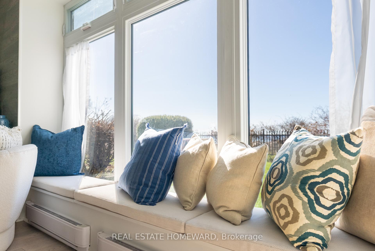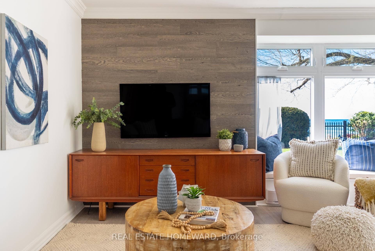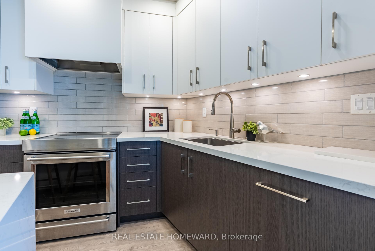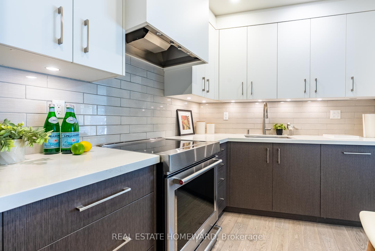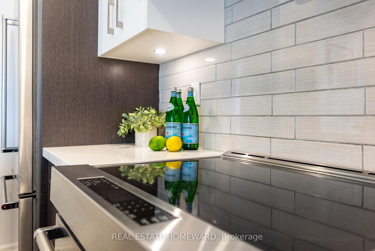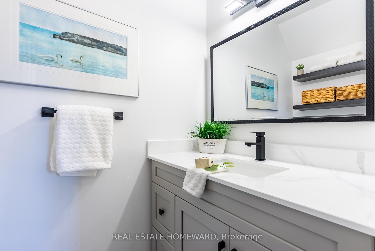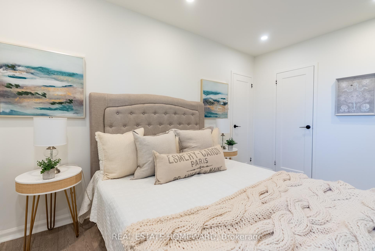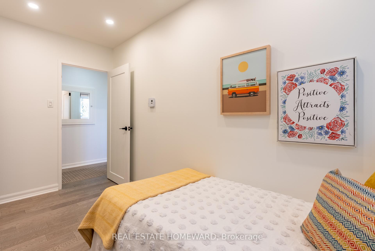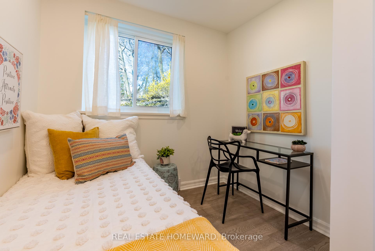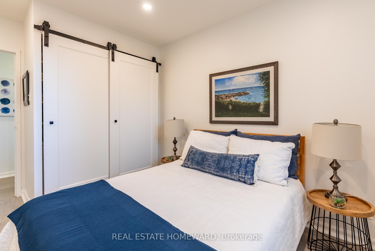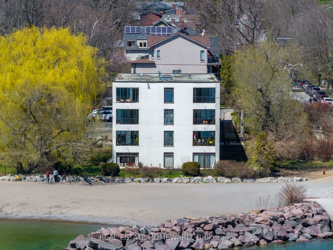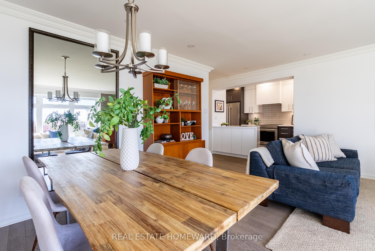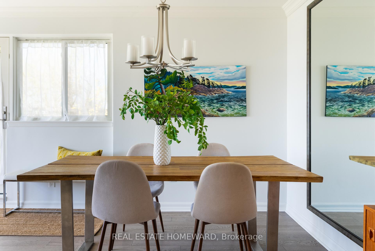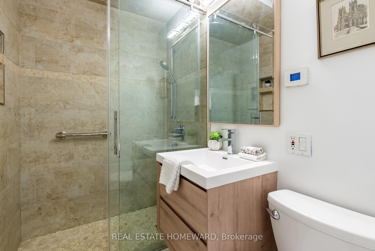$1,297,000
Available - For Sale
Listing ID: E12219226
2 Nursewood Road , Toronto, M4E 3R8, Toronto
| LIVING BY THE BEACH! A One-of-a-Kind Lakeside Suite in Toronto's Most Desired Neighbourhood. Wake up to the sound of waves and fall asleep under the glow of the sunset in this stunning ground-level Co-op Condominium suite facing Lake Ontario & Kew Beach. Over 1000 sq ft of open-concept living space with private patio entrance & main building access. Medium -Rise Peaceful community with your own shared fenced yard and private gardens. Unmatched lake front views, 2 spacious bedrooms, each with double closets with large garden-facing windows plus the Primary bedroom with a Walk-in-Closet and 2 piece ensuite. Tucked away in the heart of one of Toronto's most desirable lakeside community, this suite offers peaceful, scenic living & just steps from the Kew Beach, Boardwalk, park and vibrant local shops. |
| Price | $1,297,000 |
| Taxes: | $4108.14 |
| Assessment Year: | 2024 |
| Occupancy: | Owner |
| Address: | 2 Nursewood Road , Toronto, M4E 3R8, Toronto |
| Postal Code: | M4E 3R8 |
| Province/State: | Toronto |
| Directions/Cross Streets: | Queen ST & Nursewood Road |
| Level/Floor | Room | Length(ft) | Width(ft) | Descriptions | |
| Room 1 | Ground | Living Ro | 17.97 | 16.99 | Combined w/Dining, W/O To Terrace, Window Floor to Ceil |
| Room 2 | Ground | Dining Ro | 17.97 | 16.99 | Combined w/Living, Pot Lights, Hardwood Floor |
| Room 3 | Ground | Kitchen | 12.27 | 8.27 | Modern Kitchen, Quartz Counter, Stainless Steel Appl |
| Room 4 | Ground | Primary B | 12.99 | 10.99 | Walk-In Closet(s), 2 Pc Ensuite, Large Window |
| Room 5 | Ground | Bedroom 2 | 12.99 | 7.97 | Double Closet, Pot Lights, Large Window |
| Room 6 | Ground | Bedroom 3 | 12.99 | 8.99 | Double Closet, Pot Lights, Large Window |
| Washroom Type | No. of Pieces | Level |
| Washroom Type 1 | 3 | Ground |
| Washroom Type 2 | 2 | Ground |
| Washroom Type 3 | 0 | |
| Washroom Type 4 | 0 | |
| Washroom Type 5 | 0 |
| Total Area: | 0.00 |
| Approximatly Age: | 51-99 |
| Washrooms: | 2 |
| Heat Type: | Baseboard |
| Central Air Conditioning: | Other |
$
%
Years
This calculator is for demonstration purposes only. Always consult a professional
financial advisor before making personal financial decisions.
| Although the information displayed is believed to be accurate, no warranties or representations are made of any kind. |
| REAL ESTATE HOMEWARD |
|
|

Austin Sold Group Inc
Broker
Dir:
6479397174
Bus:
905-695-7888
Fax:
905-695-0900
| Virtual Tour | Book Showing | Email a Friend |
Jump To:
At a Glance:
| Type: | Com - Co-op Apartment |
| Area: | Toronto |
| Municipality: | Toronto E02 |
| Neighbourhood: | The Beaches |
| Style: | Apartment |
| Approximate Age: | 51-99 |
| Tax: | $4,108.14 |
| Maintenance Fee: | $1,155 |
| Beds: | 3 |
| Baths: | 2 |
| Fireplace: | N |
Locatin Map:
Payment Calculator:



