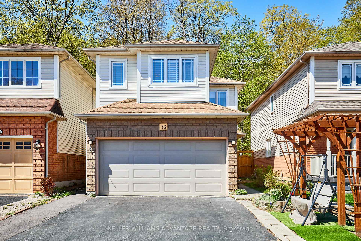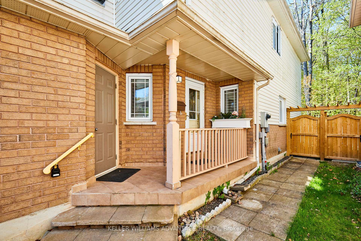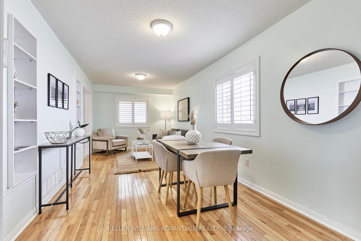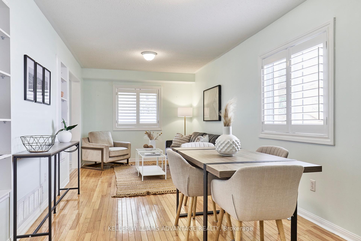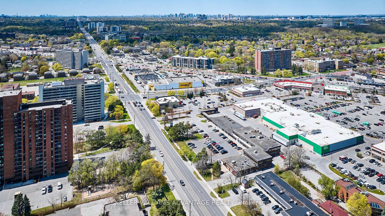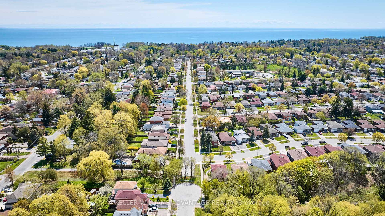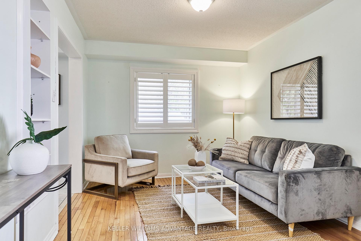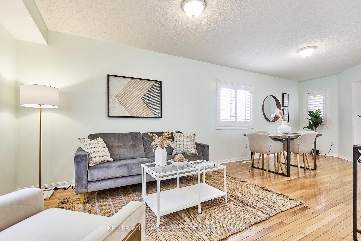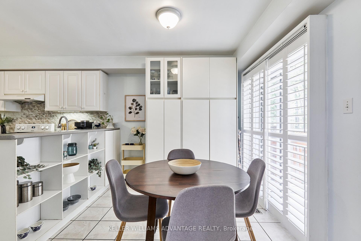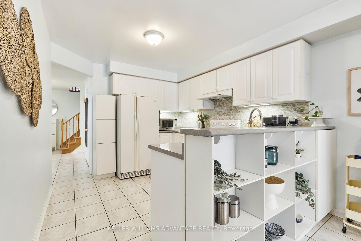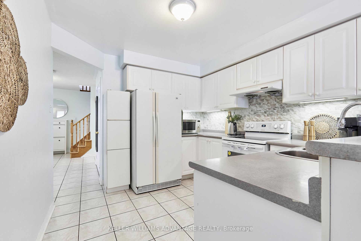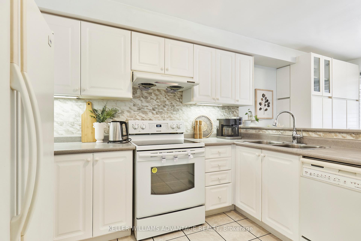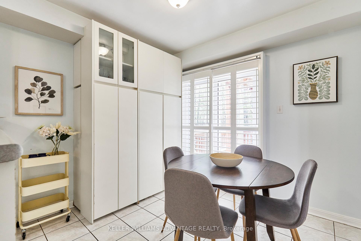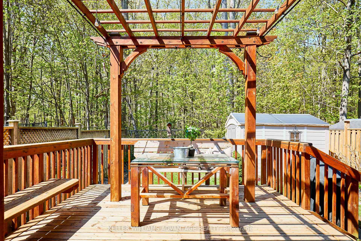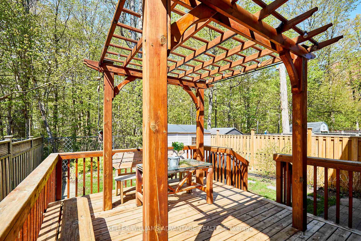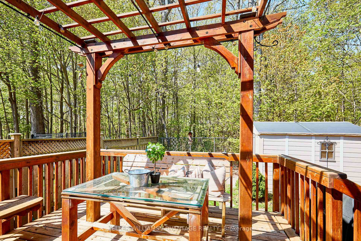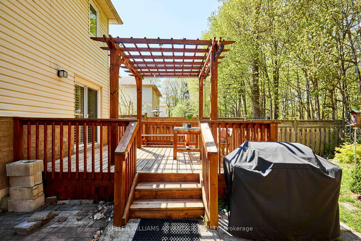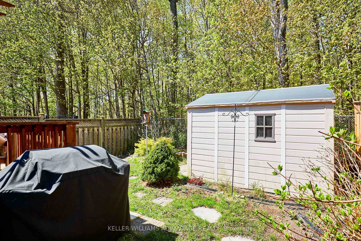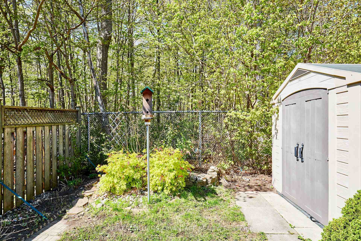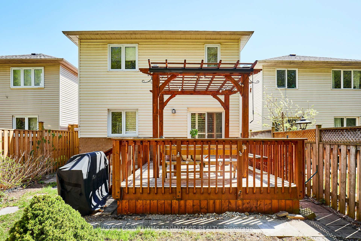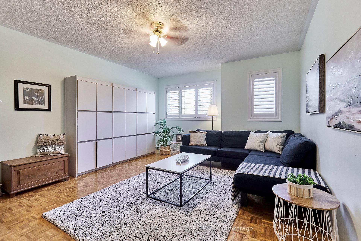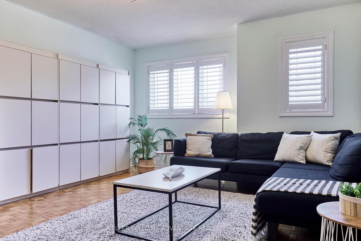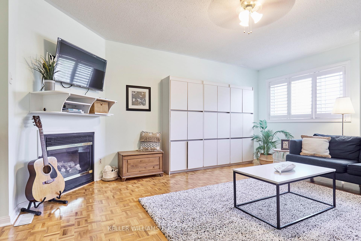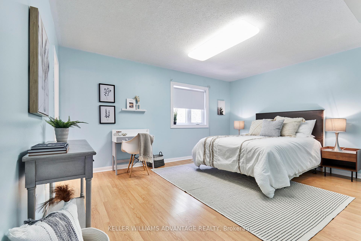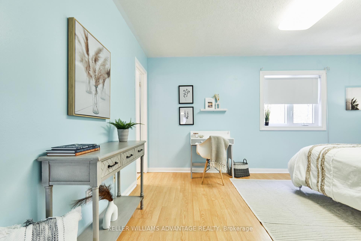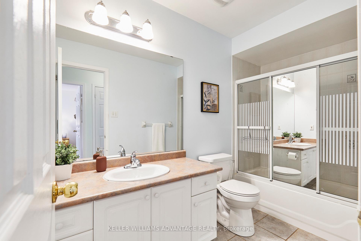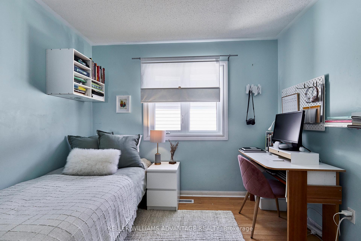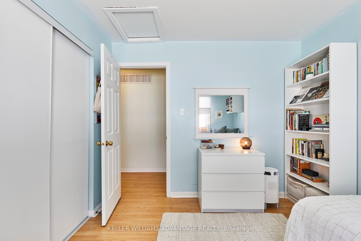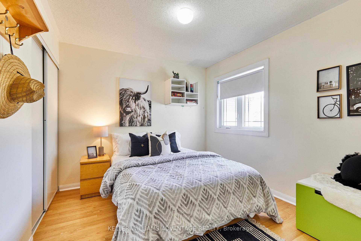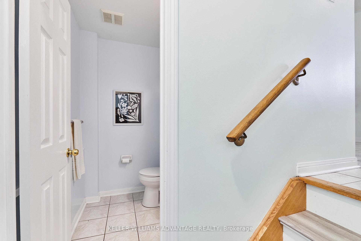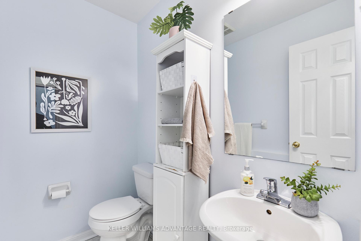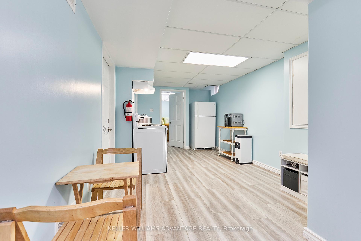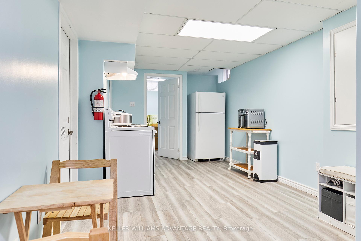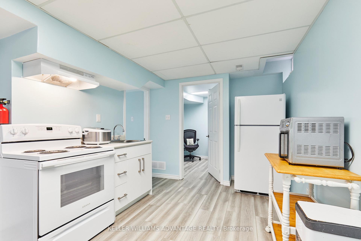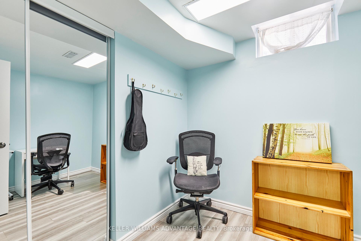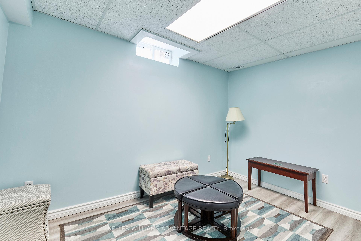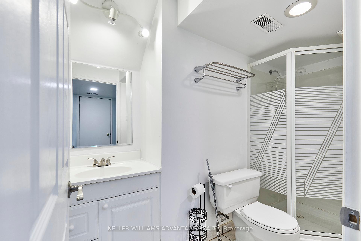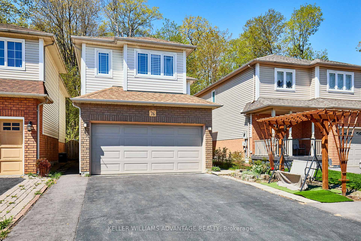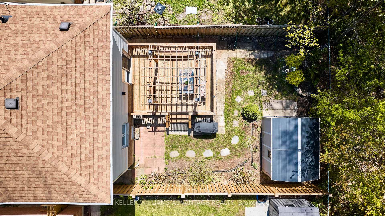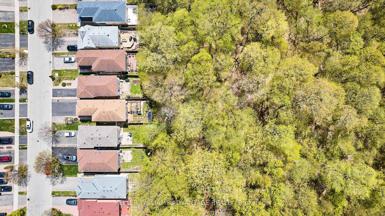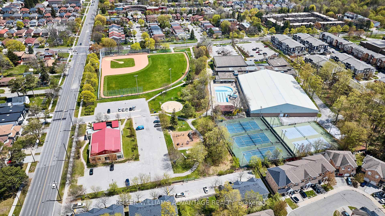$1,049,000
Available - For Sale
Listing ID: E12219194
76 Piperbrook Cres , Toronto, M1E 5G9, Toronto
| Welcome to 76 Piperbrook - A spacious and versatile 3+2 Bedroom, 4 bathroom 2 Storey detached home, located on a quiet Cul-De-Sac. This property is an ideal opportunity for investors or multi-generational families with two separate living spaces; a separate basement entrance and a two-car extra-wide garage + four additional driveway parking spaces. Main level features bright principal rooms, and open concept living with a dine-in kitchen with a walk-out to the back deck. Upstairs you'll find three generous-sized bedrooms, each with their own closet space, and two full-4-piece bathrooms, and a very large family room which can easily be converted to an additional large bedroom. The renovated basement has a separate entrance from the outside and a security door separating it from the main house; two bedrooms; a full 4-piece bathroom and a combined kitchenette/living room area, making it ideal for an in-law suite; student residence, or income producing rental unit. Enjoy the fully fenced backyard with a raised deck and a pergola backing onto a Deekshill Park - An oasis of old-growth oak & maple trees steps from the back deck. Walking distance to Joseph Brant PS & St. Martin de Porres CS; UofT Scarborough Campus; Pan-Am Sports Centre and two huge shopping plazas; TTC access nearby and quick access to 401 via Morningside and Kingston Rd. |
| Price | $1,049,000 |
| Taxes: | $3841.10 |
| Occupancy: | Owner |
| Address: | 76 Piperbrook Cres , Toronto, M1E 5G9, Toronto |
| Directions/Cross Streets: | Lawrence Ave & Morningside |
| Rooms: | 9 |
| Rooms +: | 4 |
| Bedrooms: | 3 |
| Bedrooms +: | 2 |
| Family Room: | T |
| Basement: | Full, Unfinished |
| Level/Floor | Room | Length(ft) | Width(ft) | Descriptions | |
| Room 1 | Main | Foyer | 16.24 | 10.69 | Tile Floor |
| Room 2 | Main | Living Ro | 11.28 | 9.54 | Hardwood Floor, Combined w/Dining, California Shutters |
| Room 3 | Main | Dining Ro | 12.69 | 9.54 | Hardwood Floor, Combined w/Living |
| Room 4 | Main | Kitchen | 11.68 | 9.74 | Eat-in Kitchen, Tile Floor, Breakfast Area |
| Room 5 | Main | Breakfast | 8.2 | 9.74 | Tile Floor, W/O To Deck |
| Room 6 | Second | Family Ro | 17.91 | 14.07 | Parquet, California Shutters, Fireplace |
| Room 7 | Second | Primary B | 11.81 | 15.45 | Laminate, Walk-In Closet(s), 4 Pc Ensuite |
| Room 8 | Second | Bedroom 2 | 9.74 | 10.89 | Laminate, Closet, Window |
| Room 9 | Second | Bedroom 3 | 9.58 | 10.86 | Laminate, Closet, Window |
| Room 10 | Basement | Living Ro | 16.76 | 10.43 | Vinyl Floor, Open Concept, Combined w/Kitchen |
| Room 11 | Basement | Kitchen | 9.54 | 9.02 | Vinyl Floor, Open Concept, Window |
| Room 12 | Basement | Bedroom | 11.38 | 10.07 | Vinyl Floor, Closet, Window |
| Room 13 | Basement | Bedroom 2 | 8.27 | 9.41 | Vinyl Floor, Closet, Window |
| Washroom Type | No. of Pieces | Level |
| Washroom Type 1 | 2 | Main |
| Washroom Type 2 | 4 | Second |
| Washroom Type 3 | 4 | Second |
| Washroom Type 4 | 3 | Basement |
| Washroom Type 5 | 0 |
| Total Area: | 0.00 |
| Property Type: | Detached |
| Style: | 2-Storey |
| Exterior: | Aluminum Siding, Brick |
| Garage Type: | Attached |
| (Parking/)Drive: | Private |
| Drive Parking Spaces: | 4 |
| Park #1 | |
| Parking Type: | Private |
| Park #2 | |
| Parking Type: | Private |
| Pool: | None |
| Other Structures: | Shed |
| Approximatly Square Footage: | 1500-2000 |
| Property Features: | Wooded/Treed |
| CAC Included: | N |
| Water Included: | N |
| Cabel TV Included: | N |
| Common Elements Included: | N |
| Heat Included: | N |
| Parking Included: | N |
| Condo Tax Included: | N |
| Building Insurance Included: | N |
| Fireplace/Stove: | Y |
| Heat Type: | Forced Air |
| Central Air Conditioning: | Central Air |
| Central Vac: | Y |
| Laundry Level: | Syste |
| Ensuite Laundry: | F |
| Sewers: | Sewer |
$
%
Years
This calculator is for demonstration purposes only. Always consult a professional
financial advisor before making personal financial decisions.
| Although the information displayed is believed to be accurate, no warranties or representations are made of any kind. |
| KELLER WILLIAMS ADVANTAGE REALTY |
|
|

Austin Sold Group Inc
Broker
Dir:
6479397174
Bus:
905-695-7888
Fax:
905-695-0900
| Book Showing | Email a Friend |
Jump To:
At a Glance:
| Type: | Freehold - Detached |
| Area: | Toronto |
| Municipality: | Toronto E10 |
| Neighbourhood: | West Hill |
| Style: | 2-Storey |
| Tax: | $3,841.1 |
| Beds: | 3+2 |
| Baths: | 4 |
| Fireplace: | Y |
| Pool: | None |
Locatin Map:
Payment Calculator:



