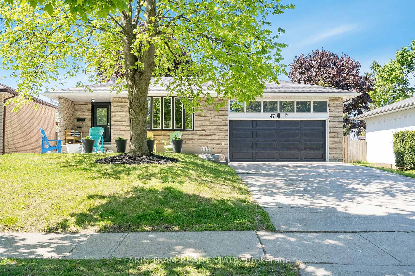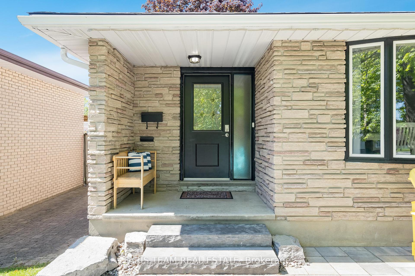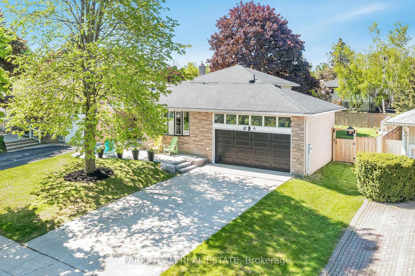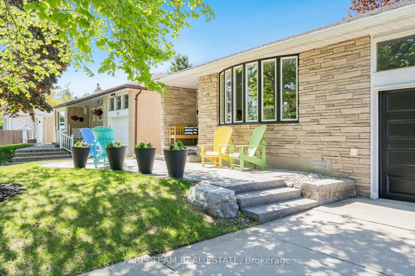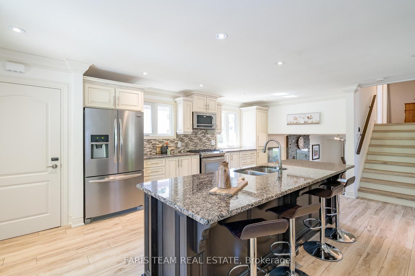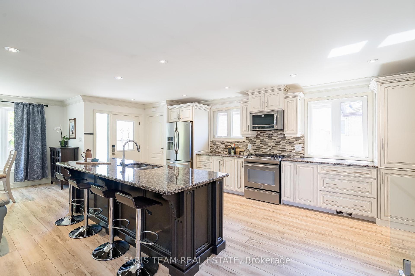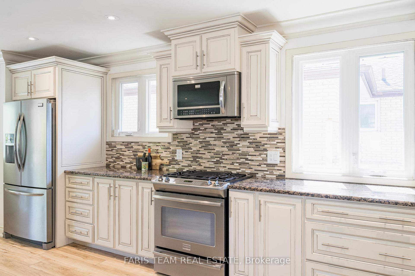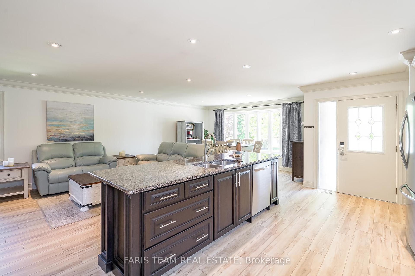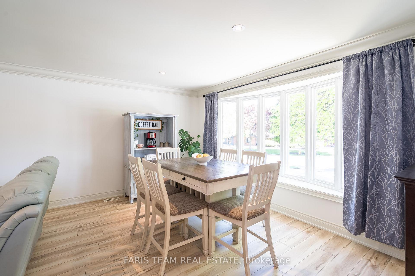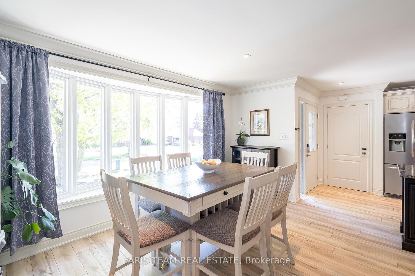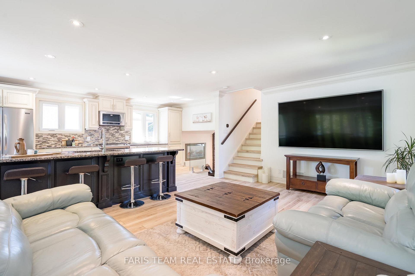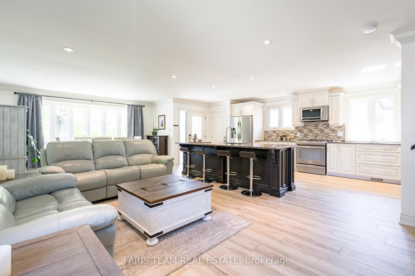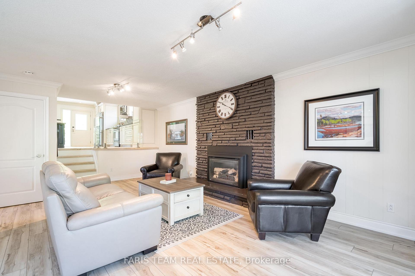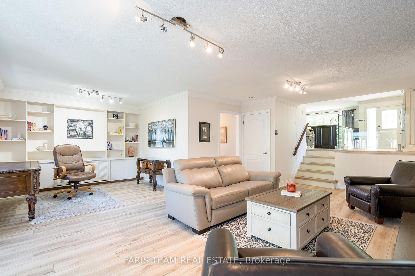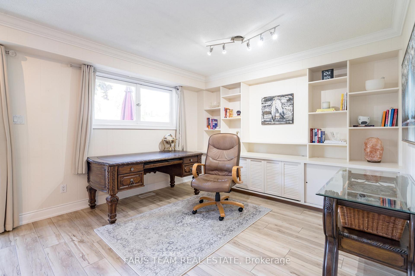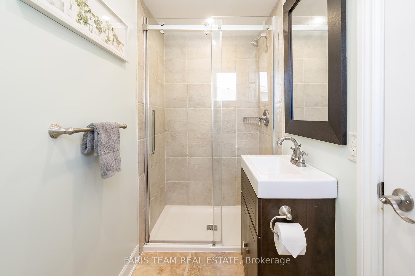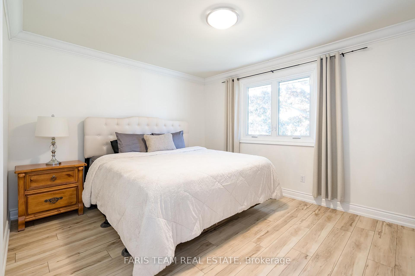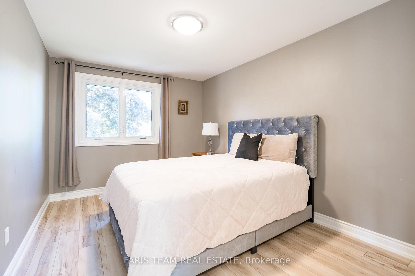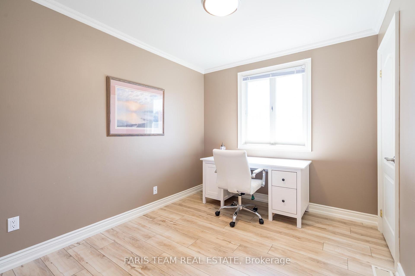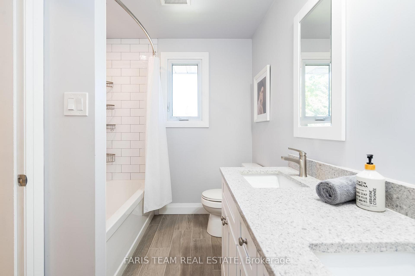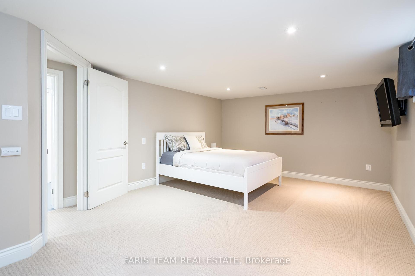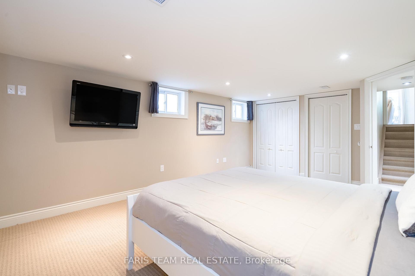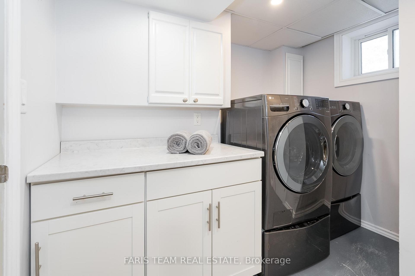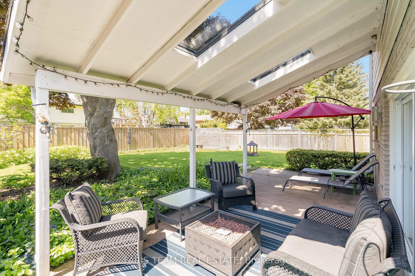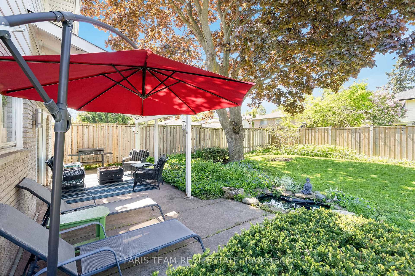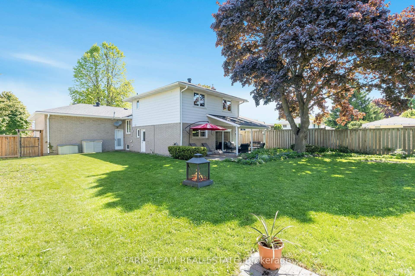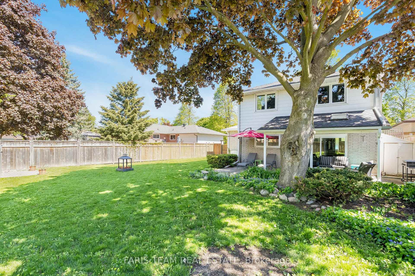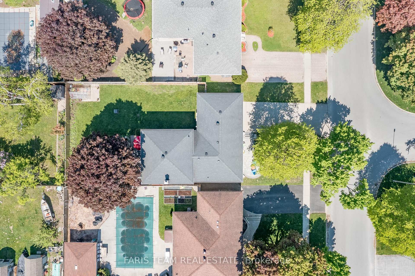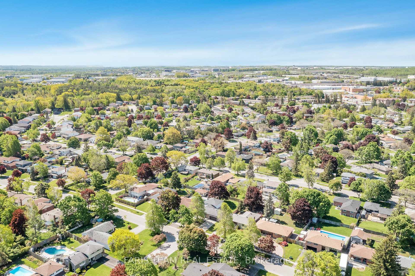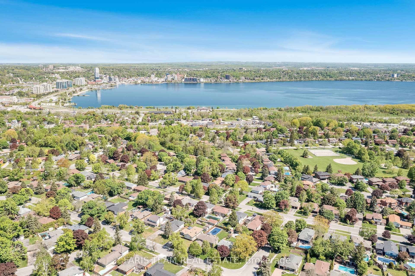$895,000
Available - For Sale
Listing ID: S12180801
47 Springhome Road , Barrie, L4N 2W6, Simcoe
| Top 5 Reasons You Will Love This Home: 1) Placed in a quiet, safe neighbourhood with friendly homeowners and minimal traffic, this location offers a true sense of community and peace of mind 2) The open-concept layout is perfect for hosting friends and family, with a seamless flow that makes entertaining easy and enjoyable 3) Enjoy one of the best views on the street from the large front window or the cozy sitting area outside; you can take in picturesque streetscapes in both directions, plus an open view across the road 4) Just a short walk to the waterfront, you'll love being so close to scenic trails, shoreline strolls, and calming lake breezes 5) Commuting is a breeze with convenient access to the highway just minutes away, connecting you quickly to surrounding towns and city amenities. 1,882 above grade sq.ft. plus a finished basement. Visit our website for more detailed information. |
| Price | $895,000 |
| Taxes: | $5576.00 |
| Occupancy: | Owner |
| Address: | 47 Springhome Road , Barrie, L4N 2W6, Simcoe |
| Acreage: | < .50 |
| Directions/Cross Streets: | Bayview Dr/Springhome Rd |
| Rooms: | 6 |
| Rooms +: | 2 |
| Bedrooms: | 3 |
| Bedrooms +: | 1 |
| Family Room: | F |
| Basement: | Finished, Full |
| Level/Floor | Room | Length(ft) | Width(ft) | Descriptions | |
| Room 1 | Main | Kitchen | 18.11 | 9.84 | Eat-in Kitchen, Vinyl Floor, Stainless Steel Appl |
| Room 2 | Main | Dining Ro | 26.57 | 13.28 | Combined w/Living, Vinyl Floor, Crown Moulding |
| Room 3 | Second | Primary B | 13.68 | 13.28 | Vinyl Floor, Closet, Window |
| Room 4 | Second | Bedroom | 13.28 | 9.84 | Vinyl Floor, Closet, Window |
| Room 5 | Second | Bedroom | 10.2 | 8.89 | Vinyl Floor, Closet, Window |
| Room 6 | Lower | Great Roo | 23.16 | 22.8 | Vinyl Floor, Fireplace, W/O To Yard |
| Room 7 | Basement | Bedroom | 18.14 | 12.99 | Double Closet, Window, Recessed Lighting |
| Room 8 | Basement | Laundry | 20.89 | 8.99 | Window, Recessed Lighting |
| Washroom Type | No. of Pieces | Level |
| Washroom Type 1 | 5 | Second |
| Washroom Type 2 | 3 | Lower |
| Washroom Type 3 | 0 | |
| Washroom Type 4 | 0 | |
| Washroom Type 5 | 0 |
| Total Area: | 0.00 |
| Approximatly Age: | 51-99 |
| Property Type: | Detached |
| Style: | Backsplit 3 |
| Exterior: | Brick |
| Garage Type: | Attached |
| (Parking/)Drive: | Private Do |
| Drive Parking Spaces: | 4 |
| Park #1 | |
| Parking Type: | Private Do |
| Park #2 | |
| Parking Type: | Private Do |
| Pool: | None |
| Approximatly Age: | 51-99 |
| Approximatly Square Footage: | 1500-2000 |
| Property Features: | Cul de Sac/D, Fenced Yard |
| CAC Included: | N |
| Water Included: | N |
| Cabel TV Included: | N |
| Common Elements Included: | N |
| Heat Included: | N |
| Parking Included: | N |
| Condo Tax Included: | N |
| Building Insurance Included: | N |
| Fireplace/Stove: | Y |
| Heat Type: | Forced Air |
| Central Air Conditioning: | Central Air |
| Central Vac: | N |
| Laundry Level: | Syste |
| Ensuite Laundry: | F |
| Sewers: | Sewer |
$
%
Years
This calculator is for demonstration purposes only. Always consult a professional
financial advisor before making personal financial decisions.
| Although the information displayed is believed to be accurate, no warranties or representations are made of any kind. |
| FARIS TEAM REAL ESTATE |
|
|

Austin Sold Group Inc
Broker
Dir:
6479397174
Bus:
905-695-7888
Fax:
905-695-0900
| Virtual Tour | Book Showing | Email a Friend |
Jump To:
At a Glance:
| Type: | Freehold - Detached |
| Area: | Simcoe |
| Municipality: | Barrie |
| Neighbourhood: | Allandale Heights |
| Style: | Backsplit 3 |
| Approximate Age: | 51-99 |
| Tax: | $5,576 |
| Beds: | 3+1 |
| Baths: | 2 |
| Fireplace: | Y |
| Pool: | None |
Locatin Map:
Payment Calculator:



