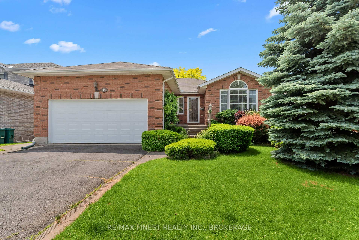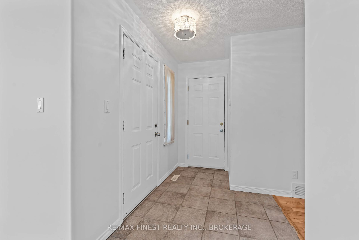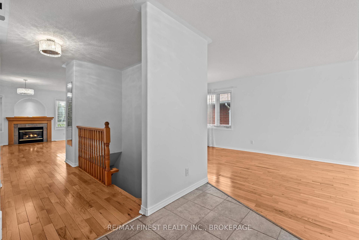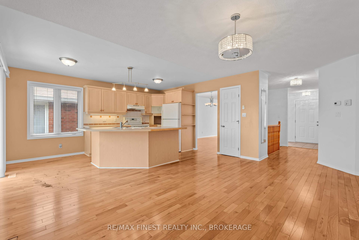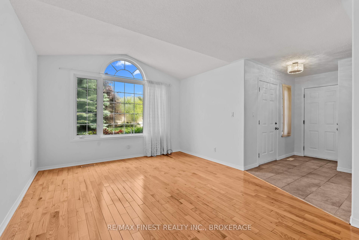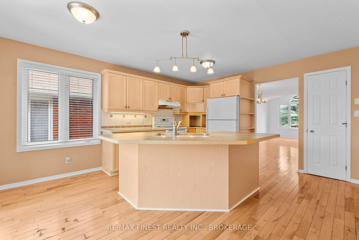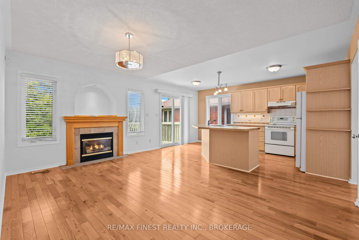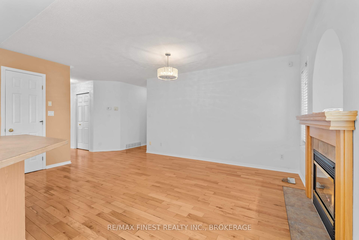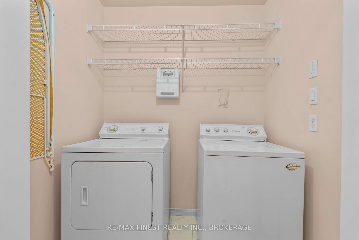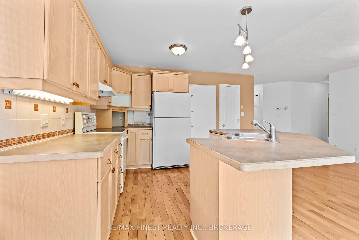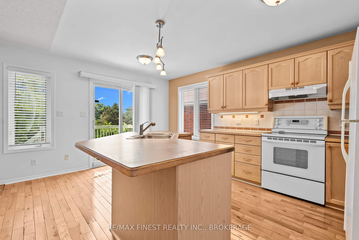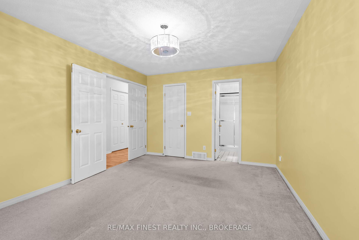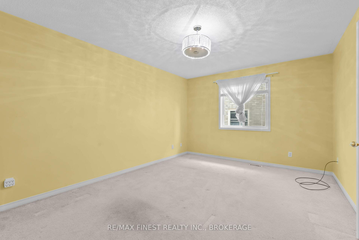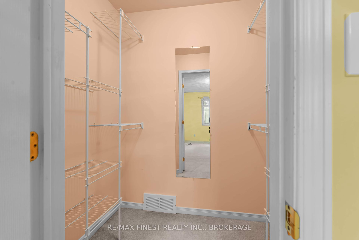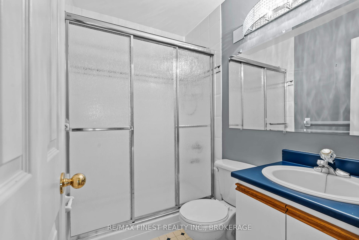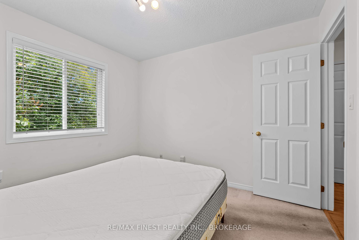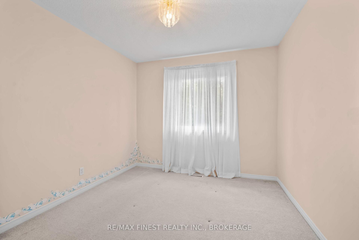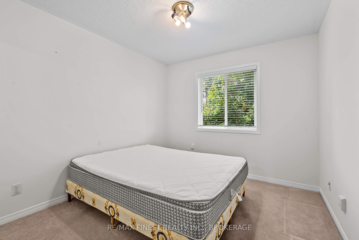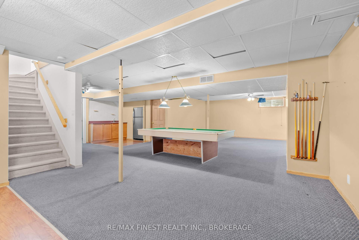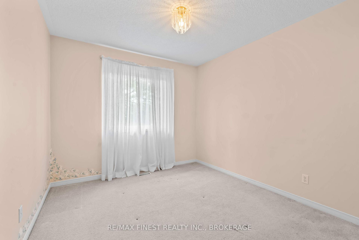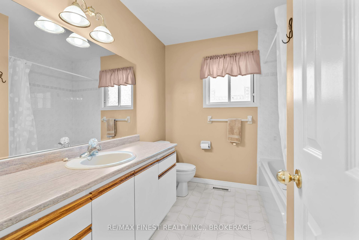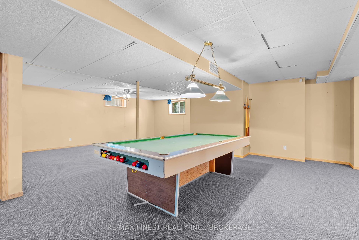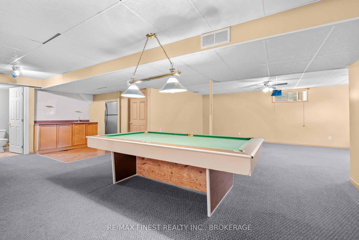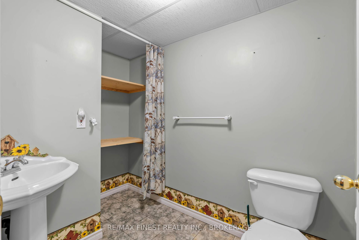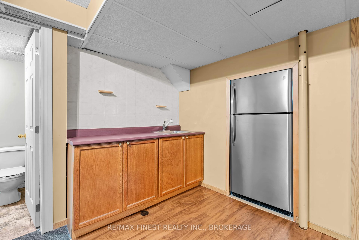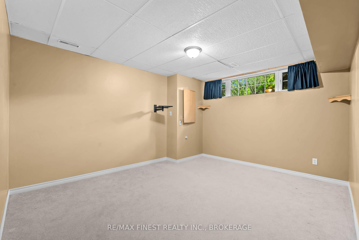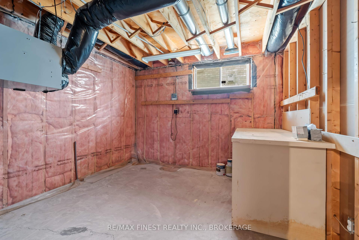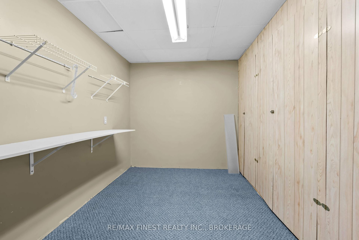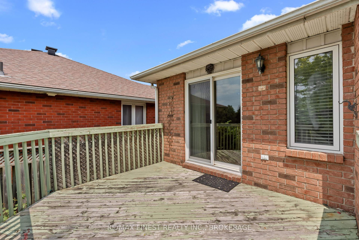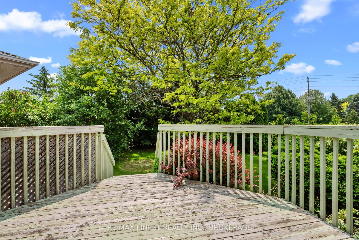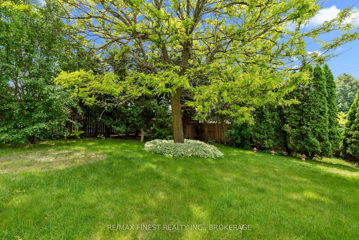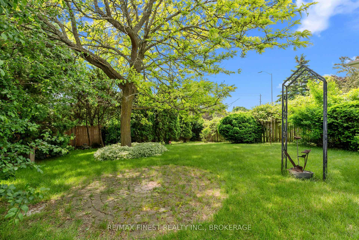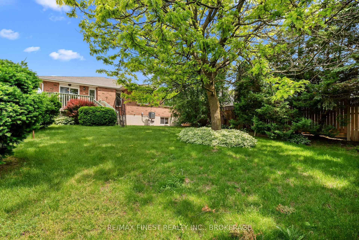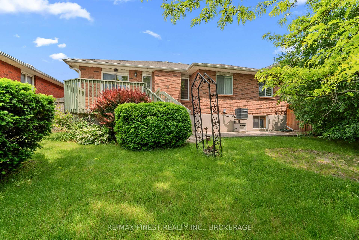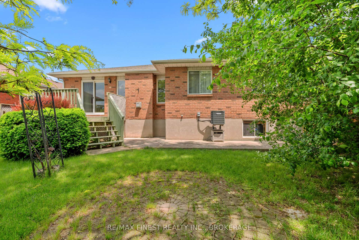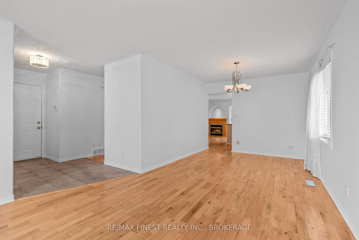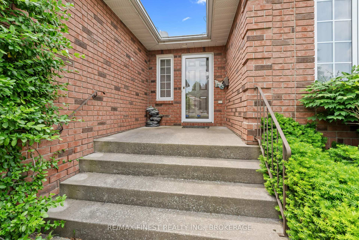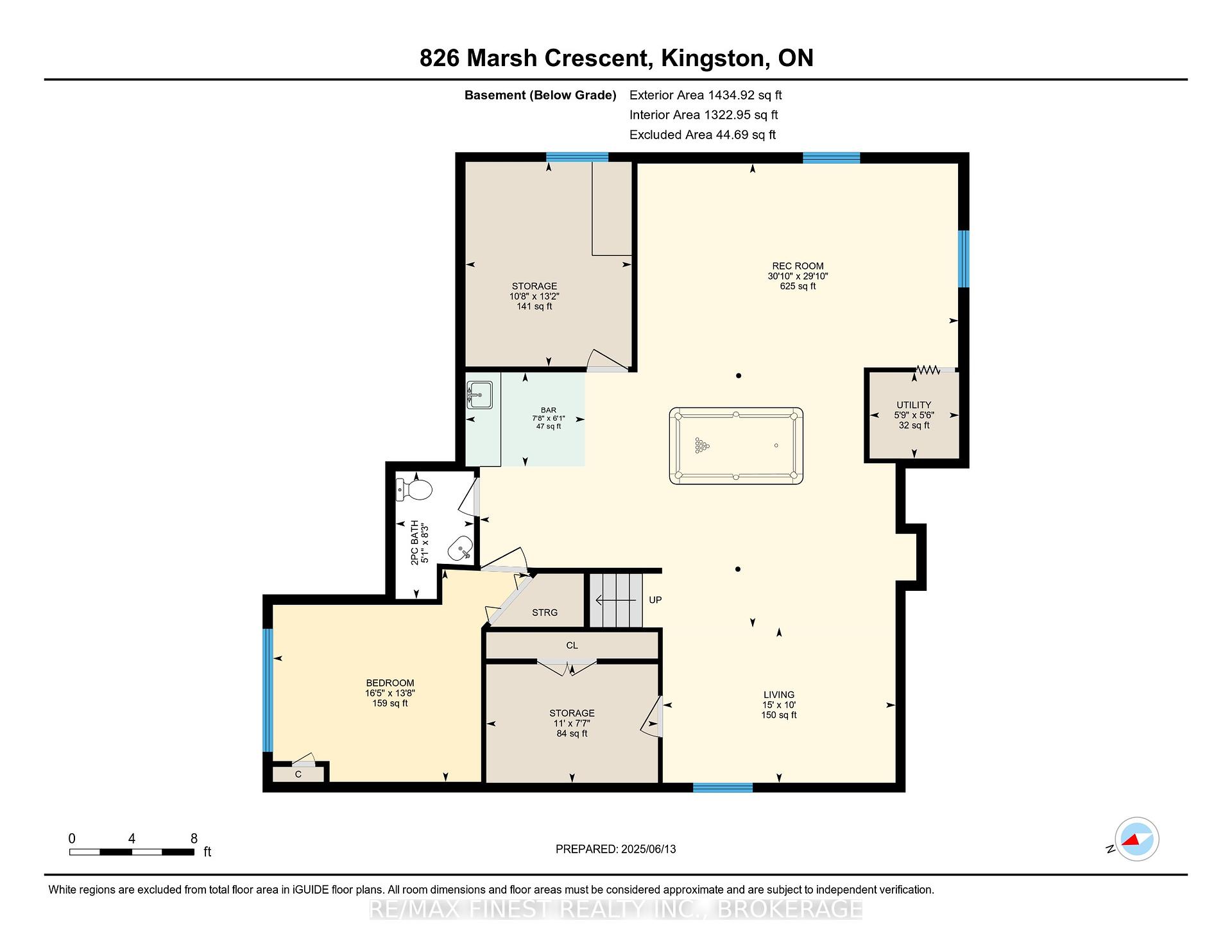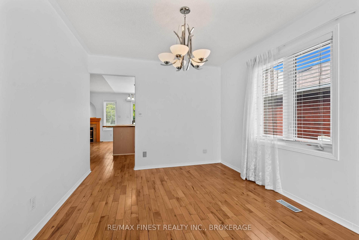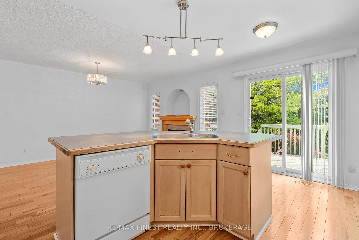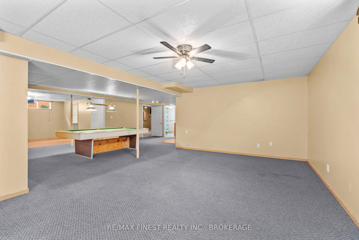$739,900
Available - For Sale
Listing ID: X12219169
826 Marsh Cres , Kingston, K7P 2R2, Frontenac
| Charming All-Brick Bungalow in Desirable Lancaster School District. Welcome to this well-maintained 3-bedroom all-brick bungalow in the highly sought-after Lancaster School District. Set on a spacious 50' x 142' lot, this home offers classic curb appeal and many desirable features. Step inside to find a bright, inviting layout with hardwood floors. The main floor includes a generous family room with a gas fireplace perfect for gatherings and everyday living. The finished basement provides additional living space, a rec room, a home office, a gym, and a wet bar. Enjoy the convenience of a double car garage and a large private backyard with endless potential for outdoor entertaining. Whether you're a first-time buyer, downsizing, or investing, this property combines solid construction with location, space, and charm. Don't miss this opportunity! |
| Price | $739,900 |
| Taxes: | $5200.85 |
| Assessment Year: | 2024 |
| Occupancy: | Vacant |
| Address: | 826 Marsh Cres , Kingston, K7P 2R2, Frontenac |
| Directions/Cross Streets: | Woodside Dr and Marsh Cres. |
| Rooms: | 16 |
| Bedrooms: | 3 |
| Bedrooms +: | 1 |
| Family Room: | T |
| Basement: | Full, Finished |
| Level/Floor | Room | Length(ft) | Width(ft) | Descriptions | |
| Room 1 | Main | Living Ro | 13.45 | 12.1 | |
| Room 2 | Main | Dining Ro | 10.96 | 9.97 | |
| Room 3 | Main | Kitchen | 15.97 | 10.1 | W/O To Deck |
| Room 4 | Main | Primary B | 11.45 | 15.02 | 4 Pc Ensuite, Walk-In Closet(s), Double Doors |
| Room 5 | Main | Bedroom 2 | 10.46 | 9.68 | |
| Room 6 | Main | Bedroom 3 | 10.46 | 9.64 | |
| Room 7 | Main | Bathroom | 7.74 | 8.43 | 4 Pc Ensuite |
| Room 8 | Main | Bathroom | 4.95 | 7.02 | 3 Pc Bath |
| Room 9 | Main | Family Ro | 17.32 | 10.3 | Fireplace |
| Room 10 | Basement | Bedroom 4 | 16.43 | 13.68 | |
| Room 11 | Basement | Recreatio | 30.8 | 29.85 | |
| Room 12 | Basement | Game Room | 14.99 | 10 | |
| Room 13 | Basement | Office | 11.05 | 7.61 | |
| Room 14 | Basement | Bathroom | 5.05 | 8.2 | 2 Pc Bath |
| Room 15 | Basement | Other | 10.69 | 13.15 |
| Washroom Type | No. of Pieces | Level |
| Washroom Type 1 | 3 | Main |
| Washroom Type 2 | 4 | Main |
| Washroom Type 3 | 2 | Basement |
| Washroom Type 4 | 0 | |
| Washroom Type 5 | 0 |
| Total Area: | 0.00 |
| Approximatly Age: | 16-30 |
| Property Type: | Detached |
| Style: | Bungalow |
| Exterior: | Brick |
| Garage Type: | Attached |
| (Parking/)Drive: | Private Do |
| Drive Parking Spaces: | 2 |
| Park #1 | |
| Parking Type: | Private Do |
| Park #2 | |
| Parking Type: | Private Do |
| Pool: | None |
| Approximatly Age: | 16-30 |
| Approximatly Square Footage: | 1500-2000 |
| CAC Included: | N |
| Water Included: | N |
| Cabel TV Included: | N |
| Common Elements Included: | N |
| Heat Included: | N |
| Parking Included: | N |
| Condo Tax Included: | N |
| Building Insurance Included: | N |
| Fireplace/Stove: | Y |
| Heat Type: | Forced Air |
| Central Air Conditioning: | Central Air |
| Central Vac: | N |
| Laundry Level: | Syste |
| Ensuite Laundry: | F |
| Sewers: | Sewer |
| Utilities-Cable: | Y |
| Utilities-Hydro: | Y |
$
%
Years
This calculator is for demonstration purposes only. Always consult a professional
financial advisor before making personal financial decisions.
| Although the information displayed is believed to be accurate, no warranties or representations are made of any kind. |
| RE/MAX FINEST REALTY INC., BROKERAGE |
|
|

Austin Sold Group Inc
Broker
Dir:
6479397174
Bus:
905-695-7888
Fax:
905-695-0900
| Virtual Tour | Book Showing | Email a Friend |
Jump To:
At a Glance:
| Type: | Freehold - Detached |
| Area: | Frontenac |
| Municipality: | Kingston |
| Neighbourhood: | 39 - North of Taylor-Kidd Blvd |
| Style: | Bungalow |
| Approximate Age: | 16-30 |
| Tax: | $5,200.85 |
| Beds: | 3+1 |
| Baths: | 3 |
| Fireplace: | Y |
| Pool: | None |
Locatin Map:
Payment Calculator:



