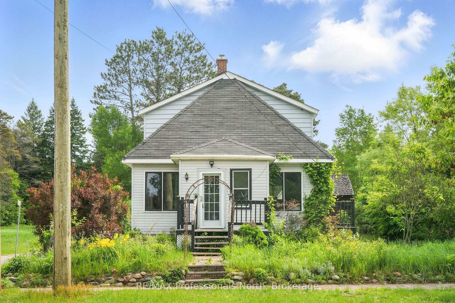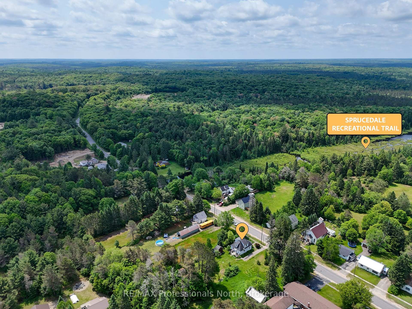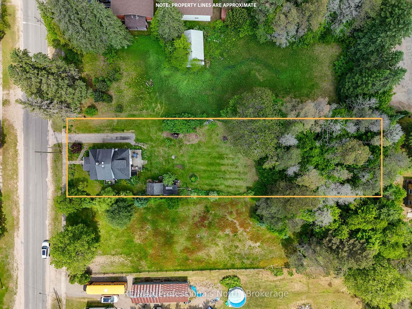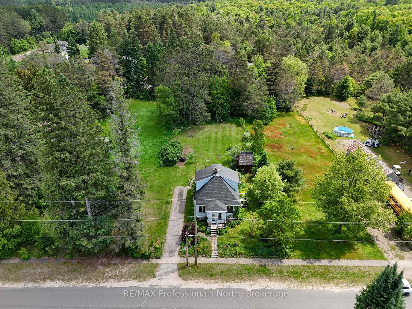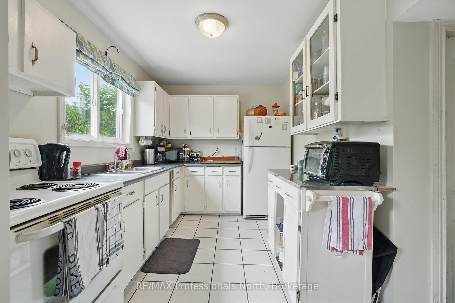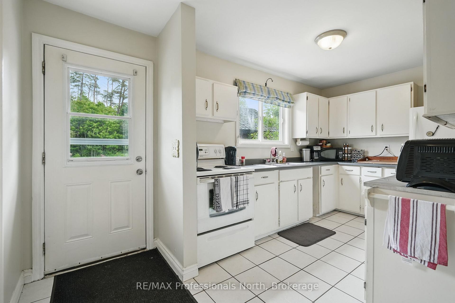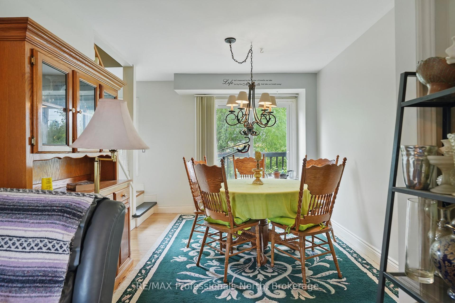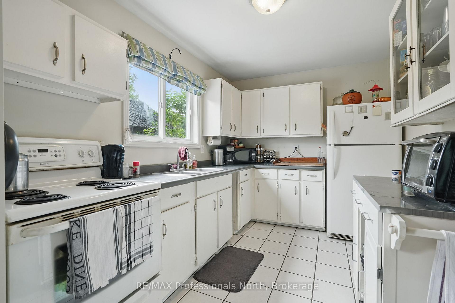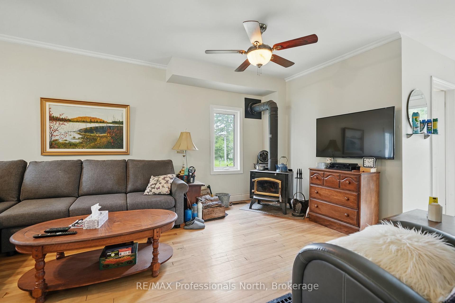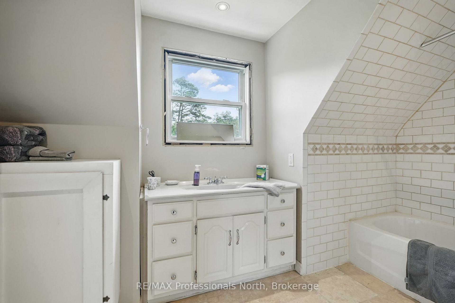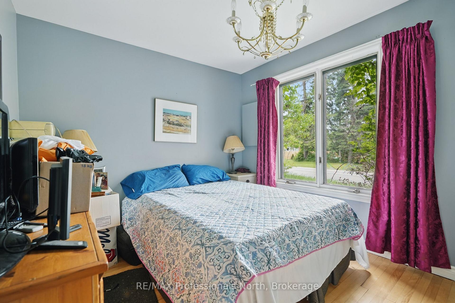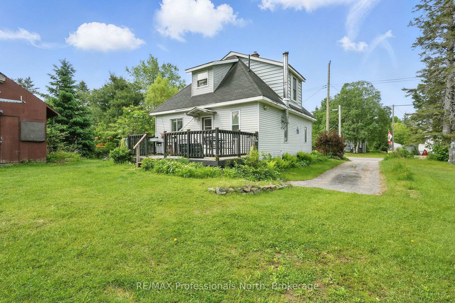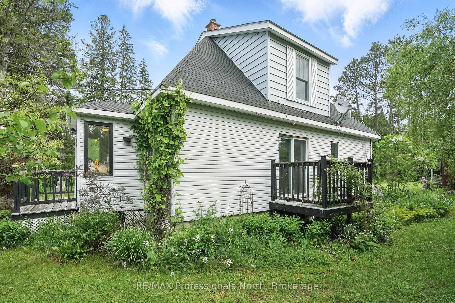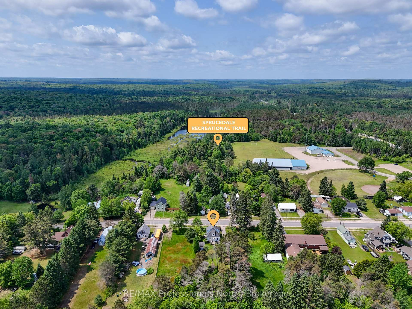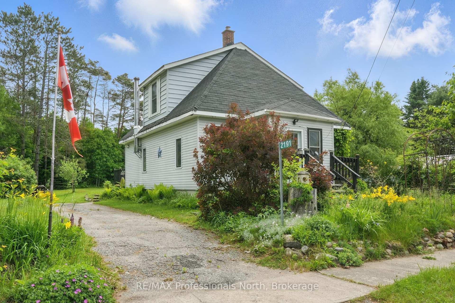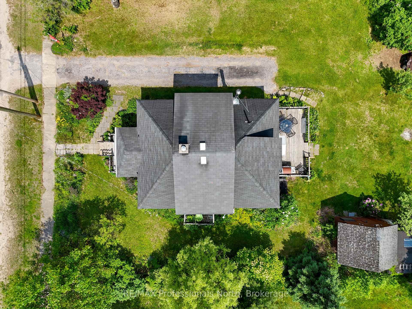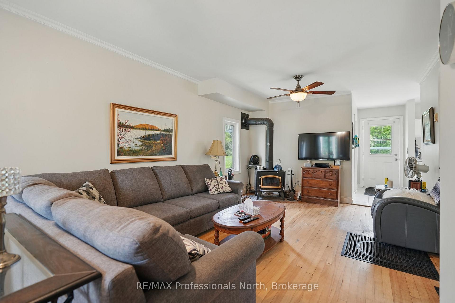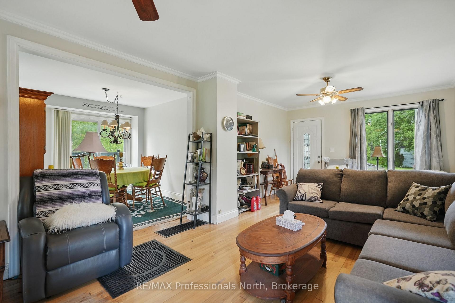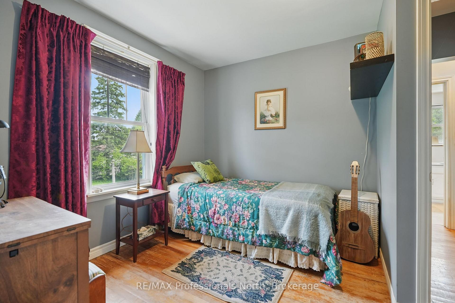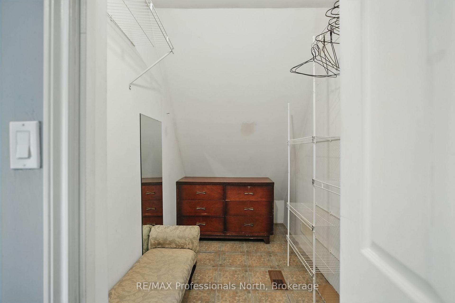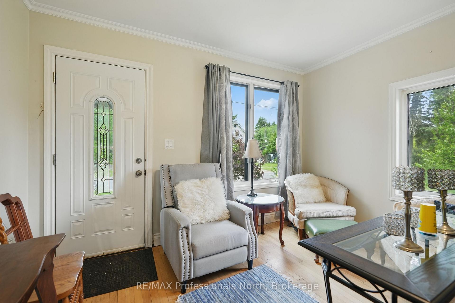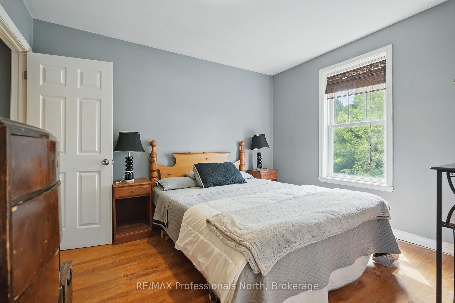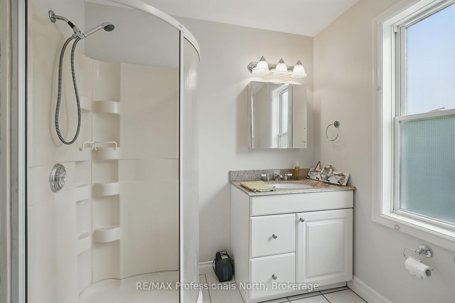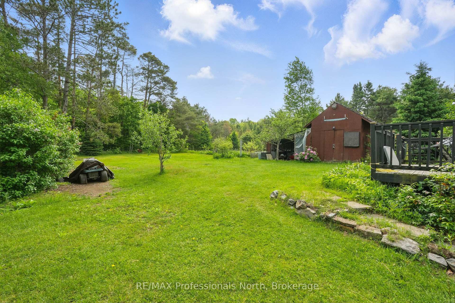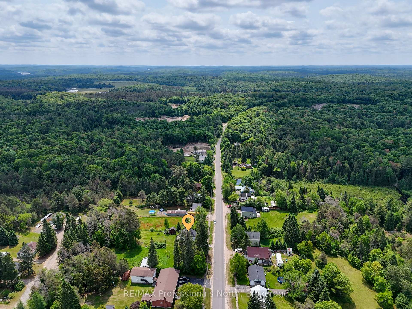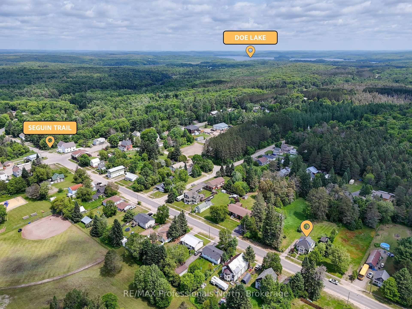$499,900
Available - For Sale
Listing ID: X12219150
2191 Stisted Road South , McMurrich/Monteith, P0A 1Y0, Parry Sound
| Welcome to 2191 Stisted Road S in beautiful Sprucedale! This charming 1.5-storey home is full of warmth and character, offering 3 comfortable bedrooms and 2 full bathrooms perfect for families or anyone looking to enjoy peaceful country living. Step into the inviting living room featuring a cozy wood-burning fireplace, ideal for relaxing evenings and creating that true sense of home. The main level offers a practical layout with plenty of space to relax or entertain. The unfinished basement is a blank canvas, ready for your finishing touches imagine a rec room, workshop, or extra storage to suit your needs. Situated close to the Seguin Trail, outdoor enthusiasts will love the easy access to year-round adventure whether its hiking, snowmobiling, ATVing, or simply enjoying nature. Surrounded by the beauty of Muskoka and tucked into a quiet setting, this property offers both privacy and connection to the great outdoors. House is being sold as is where is. |
| Price | $499,900 |
| Taxes: | $905.00 |
| Occupancy: | Vacant |
| Address: | 2191 Stisted Road South , McMurrich/Monteith, P0A 1Y0, Parry Sound |
| Directions/Cross Streets: | Stisted Road S & Hwy 518 W |
| Rooms: | 4 |
| Bedrooms: | 3 |
| Bedrooms +: | 0 |
| Family Room: | F |
| Basement: | Unfinished |
| Level/Floor | Room | Length(ft) | Width(ft) | Descriptions | |
| Room 1 | Main | Bathroom | 7.18 | 7.15 | 3 Pc Bath |
| Room 2 | Main | Bedroom | 11.51 | 9.51 | |
| Room 3 | Main | Dining Ro | 11.38 | 9.58 | |
| Room 4 | Main | Kitchen | 11.71 | 8 | |
| Room 5 | Main | Mud Room | 9.35 | 5.15 | |
| Room 6 | Main | Living Ro | 23.62 | 11.45 | |
| Room 7 | Second | Bathroom | 12.43 | 6.72 | 4 Pc Bath |
| Room 8 | Second | Bedroom 2 | 11.38 | 9.64 | |
| Room 9 | Second | Primary B | 11.48 | 9.74 | |
| Room 10 | Basement | Other | 18.63 | 18.4 | |
| Room 11 | Basement | Other | 9.28 | 7.12 |
| Washroom Type | No. of Pieces | Level |
| Washroom Type 1 | 3 | Main |
| Washroom Type 2 | 4 | Second |
| Washroom Type 3 | 0 | |
| Washroom Type 4 | 0 | |
| Washroom Type 5 | 0 |
| Total Area: | 0.00 |
| Property Type: | Detached |
| Style: | 1 1/2 Storey |
| Exterior: | Vinyl Siding |
| Garage Type: | None |
| (Parking/)Drive: | Private, A |
| Drive Parking Spaces: | 4 |
| Park #1 | |
| Parking Type: | Private, A |
| Park #2 | |
| Parking Type: | Private |
| Park #3 | |
| Parking Type: | Available |
| Pool: | None |
| Other Structures: | Shed |
| Approximatly Square Footage: | 1100-1500 |
| Property Features: | Rec./Commun., School Bus Route |
| CAC Included: | N |
| Water Included: | N |
| Cabel TV Included: | N |
| Common Elements Included: | N |
| Heat Included: | N |
| Parking Included: | N |
| Condo Tax Included: | N |
| Building Insurance Included: | N |
| Fireplace/Stove: | Y |
| Heat Type: | Forced Air |
| Central Air Conditioning: | None |
| Central Vac: | N |
| Laundry Level: | Syste |
| Ensuite Laundry: | F |
| Sewers: | Septic |
| Water: | Sand Poin |
| Water Supply Types: | Sand Point W |
| Utilities-Cable: | Y |
| Utilities-Hydro: | Y |
$
%
Years
This calculator is for demonstration purposes only. Always consult a professional
financial advisor before making personal financial decisions.
| Although the information displayed is believed to be accurate, no warranties or representations are made of any kind. |
| RE/MAX Professionals North |
|
|

Austin Sold Group Inc
Broker
Dir:
6479397174
Bus:
905-695-7888
Fax:
905-695-0900
| Virtual Tour | Book Showing | Email a Friend |
Jump To:
At a Glance:
| Type: | Freehold - Detached |
| Area: | Parry Sound |
| Municipality: | McMurrich/Monteith |
| Neighbourhood: | Sprucedale |
| Style: | 1 1/2 Storey |
| Tax: | $905 |
| Beds: | 3 |
| Baths: | 2 |
| Fireplace: | Y |
| Pool: | None |
Locatin Map:
Payment Calculator:



