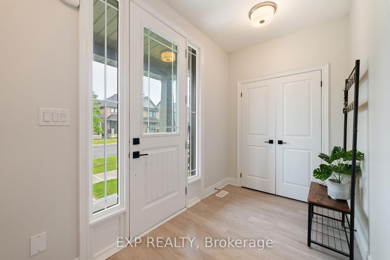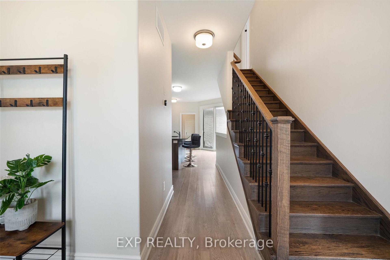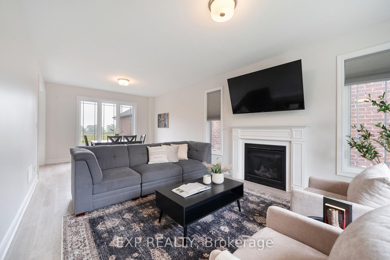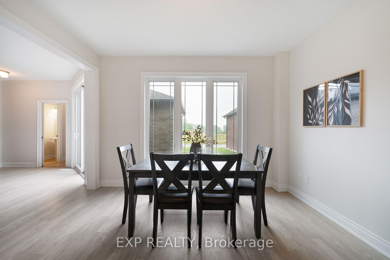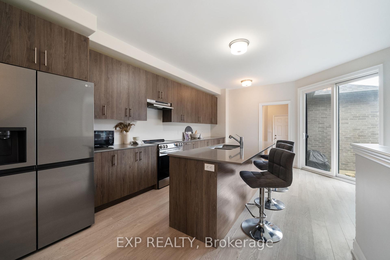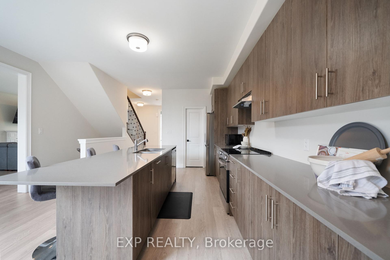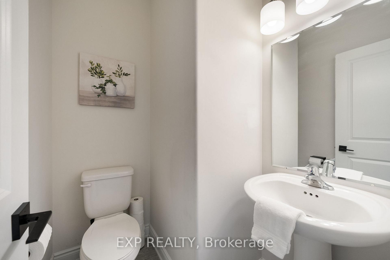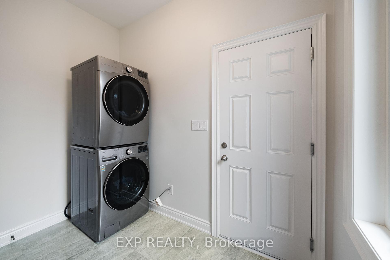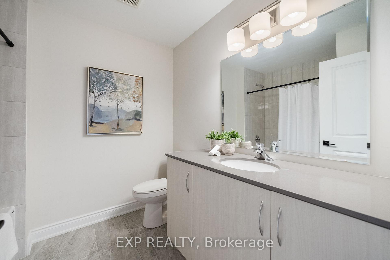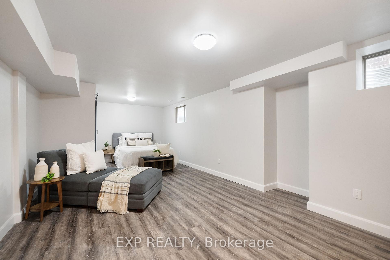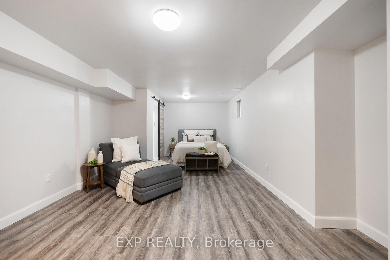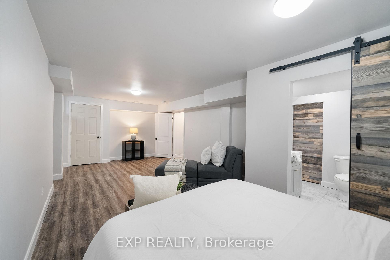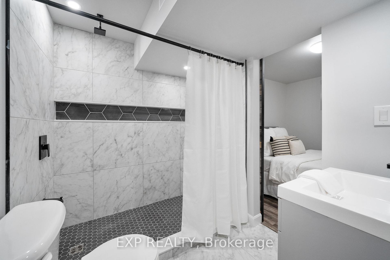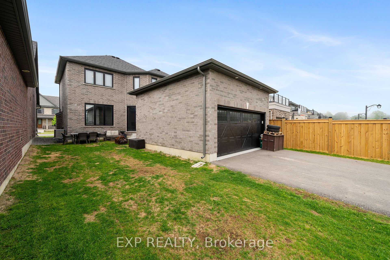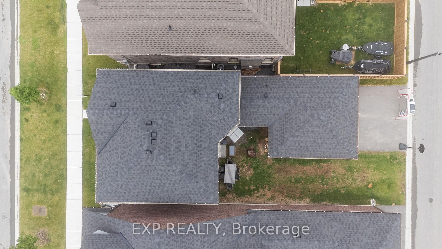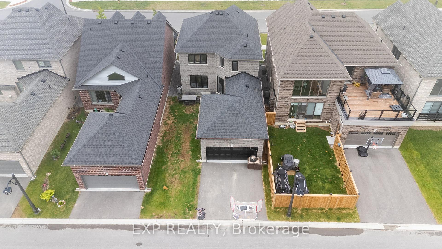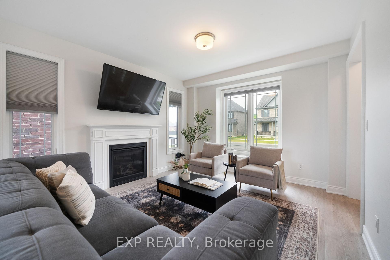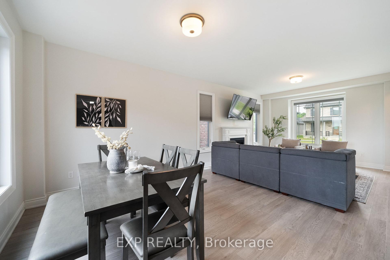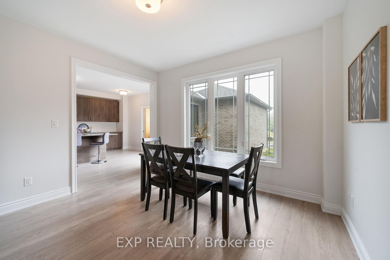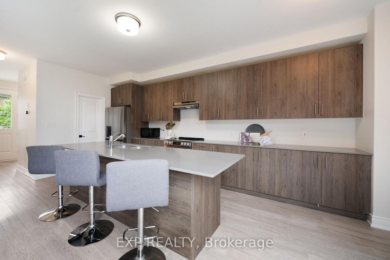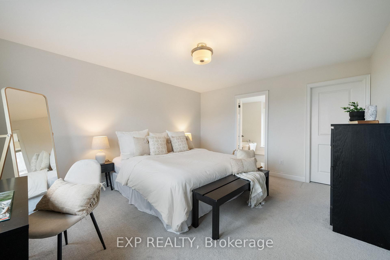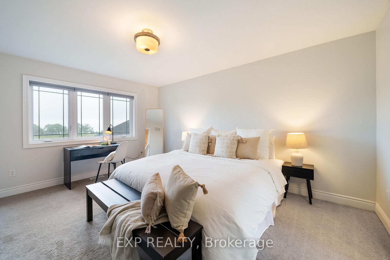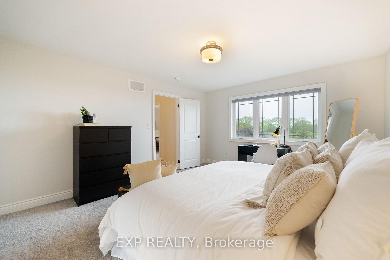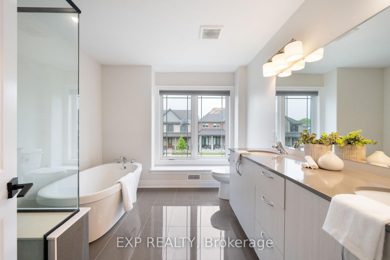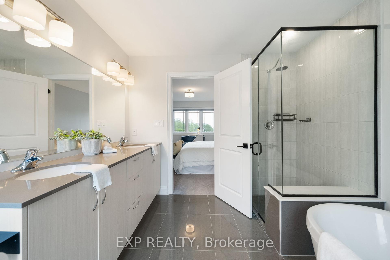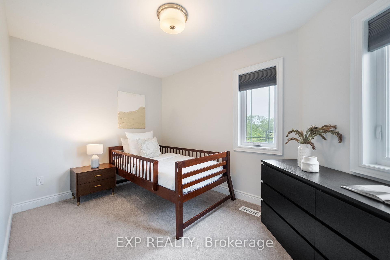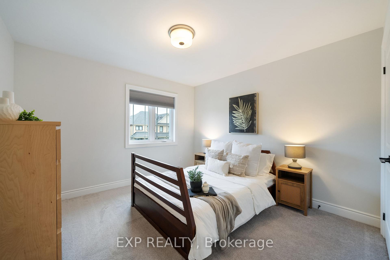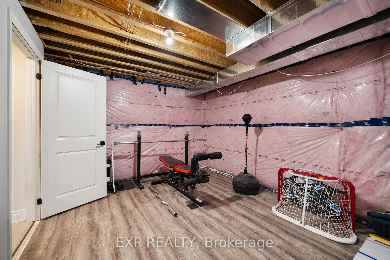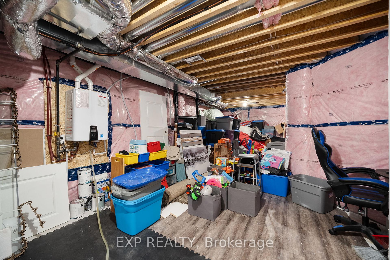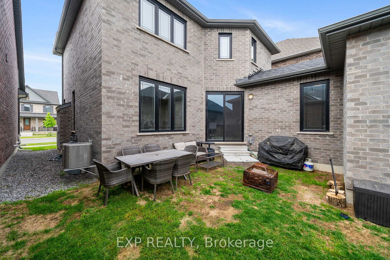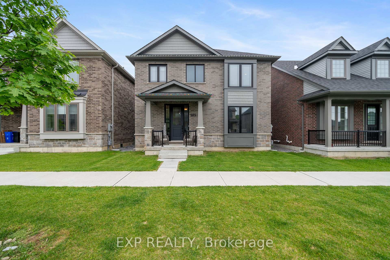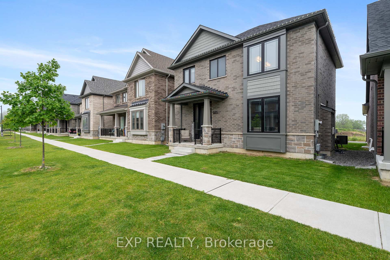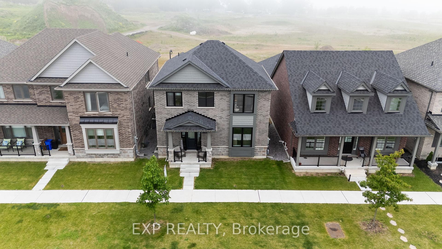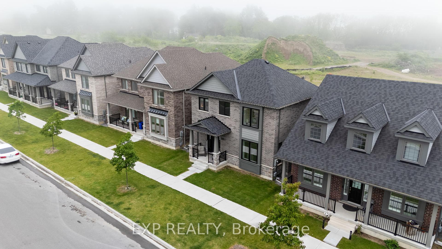$849,000
Available - For Sale
Listing ID: X12212971
203 Strachan Stre , Port Hope, L1A 0E6, Northumberland
| Welcome to 203 Strachan Street, a beautifully crafted 3+1 bedroom, 4 bathroom detached home nestled in one of Port Hopes most family-friendly neighbourhoods, offering views of Lake Ontario. Built in 2022 and boasting over 1,800 sq ft of bright, thoughtfully designed living space, this 2-storey home offers modern comforts and timeless style.Inside, you'll find an semi-open-concept main floor with large windows that flood the space with natural light. The kitchen and living areas are perfect for entertaining or family time, while the partially finished basement provides added space for a playroom, guest suite, or home office. Upstairs features three generous bedrooms, including a spacious primary suite with ensuite bath and walk-in closet. A fourth bedroom or flex space is located in the lower level, along with a convenient fourth bathroom. The home is complete with an attached two-car garage, a spacious driveway and sits just steps from parks, top-rated schools, and the charm of downtown Port Hope. Enjoy the best of small-town living with room to grow, play, and relax! |
| Price | $849,000 |
| Taxes: | $6671.26 |
| Assessment Year: | 2024 |
| Occupancy: | Owner |
| Address: | 203 Strachan Stre , Port Hope, L1A 0E6, Northumberland |
| Acreage: | < .50 |
| Directions/Cross Streets: | Lakeshore Rd. |
| Rooms: | 12 |
| Rooms +: | 3 |
| Bedrooms: | 3 |
| Bedrooms +: | 1 |
| Family Room: | F |
| Basement: | Partially Fi |
| Level/Floor | Room | Length(ft) | Width(ft) | Descriptions | |
| Room 1 | Main | Dining Ro | 12.33 | 7.08 | |
| Room 2 | Main | Kitchen | 14.99 | 24.83 | |
| Room 3 | Main | Living Ro | 12.33 | 18.17 | |
| Room 4 | Main | Bathroom | 5.51 | 4.76 | 2 Pc Bath |
| Room 5 | Main | Laundry | 9.15 | 5.67 | |
| Room 6 | Second | Primary B | 12.5 | 15.09 | |
| Room 7 | Second | Bathroom | 9.51 | 9.84 | 5 Pc Ensuite |
| Room 8 | Second | Bedroom 2 | 13.15 | 8.43 | |
| Room 9 | Second | Bedroom 3 | 11.41 | 11.32 | |
| Room 10 | Second | Bathroom | 7.51 | 8.17 | 4 Pc Bath |
| Room 11 | Basement | Bedroom 4 | 14.17 | 25.26 | |
| Room 12 | Basement | Bathroom | 6.49 | 9.68 | 3 Pc Bath |
| Room 13 | Basement | Utility R | 15.09 | 40.9 | Unfinished |
| Washroom Type | No. of Pieces | Level |
| Washroom Type 1 | 2 | Main |
| Washroom Type 2 | 4 | Second |
| Washroom Type 3 | 5 | Second |
| Washroom Type 4 | 3 | Basement |
| Washroom Type 5 | 0 |
| Total Area: | 0.00 |
| Approximatly Age: | 0-5 |
| Property Type: | Detached |
| Style: | 2-Storey |
| Exterior: | Brick, Vinyl Siding |
| Garage Type: | Attached |
| (Parking/)Drive: | Private Do |
| Drive Parking Spaces: | 2 |
| Park #1 | |
| Parking Type: | Private Do |
| Park #2 | |
| Parking Type: | Private Do |
| Pool: | None |
| Other Structures: | None |
| Approximatly Age: | 0-5 |
| Approximatly Square Footage: | 1500-2000 |
| Property Features: | Golf, Park |
| CAC Included: | N |
| Water Included: | N |
| Cabel TV Included: | N |
| Common Elements Included: | N |
| Heat Included: | N |
| Parking Included: | N |
| Condo Tax Included: | N |
| Building Insurance Included: | N |
| Fireplace/Stove: | Y |
| Heat Type: | Forced Air |
| Central Air Conditioning: | Central Air |
| Central Vac: | N |
| Laundry Level: | Syste |
| Ensuite Laundry: | F |
| Elevator Lift: | False |
| Sewers: | Sewer |
| Utilities-Cable: | N |
| Utilities-Hydro: | Y |
$
%
Years
This calculator is for demonstration purposes only. Always consult a professional
financial advisor before making personal financial decisions.
| Although the information displayed is believed to be accurate, no warranties or representations are made of any kind. |
| EXP REALTY |
|
|

Austin Sold Group Inc
Broker
Dir:
6479397174
Bus:
905-695-7888
Fax:
905-695-0900
| Virtual Tour | Book Showing | Email a Friend |
Jump To:
At a Glance:
| Type: | Freehold - Detached |
| Area: | Northumberland |
| Municipality: | Port Hope |
| Neighbourhood: | Port Hope |
| Style: | 2-Storey |
| Approximate Age: | 0-5 |
| Tax: | $6,671.26 |
| Beds: | 3+1 |
| Baths: | 4 |
| Fireplace: | Y |
| Pool: | None |
Locatin Map:
Payment Calculator:




