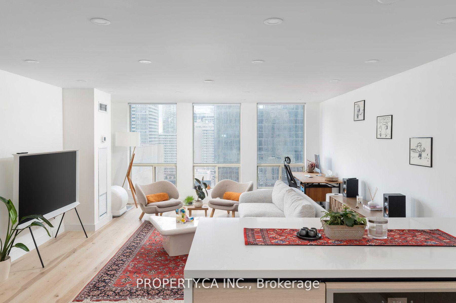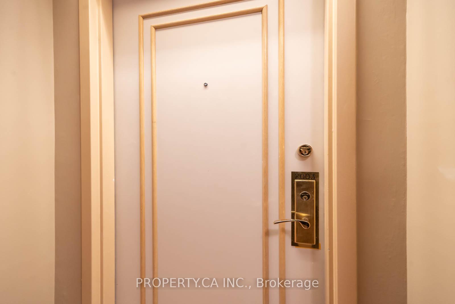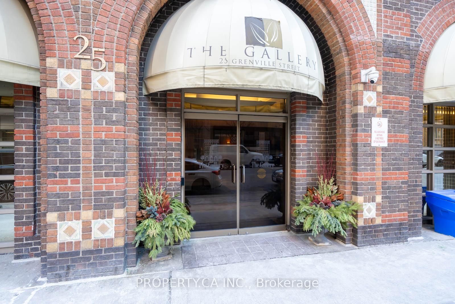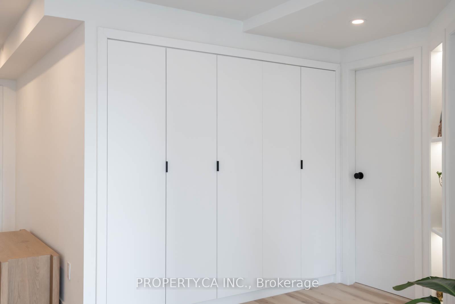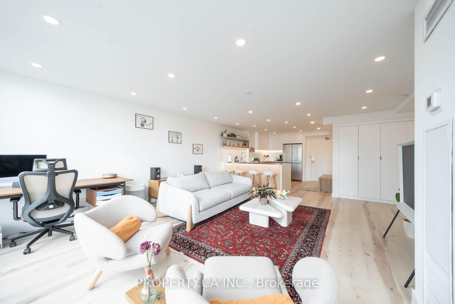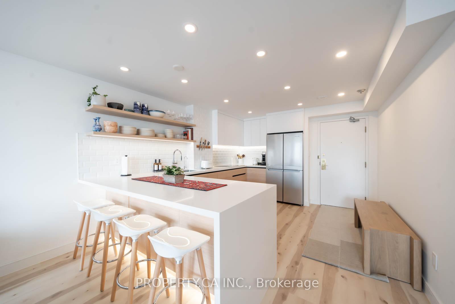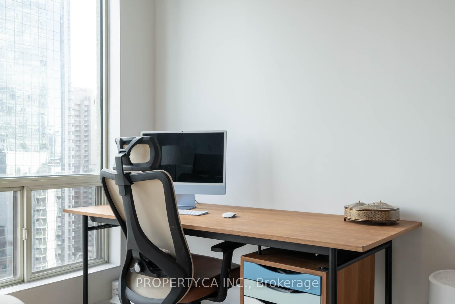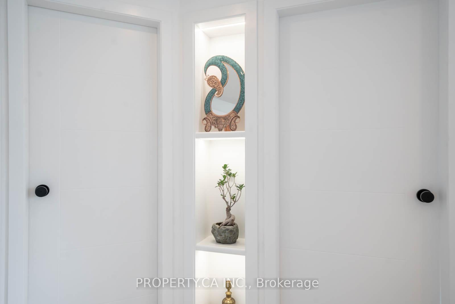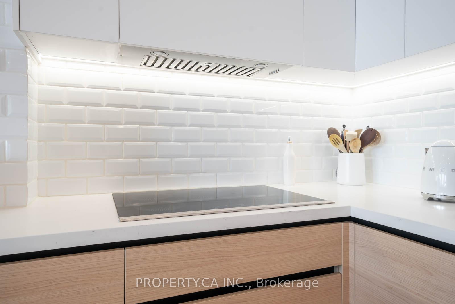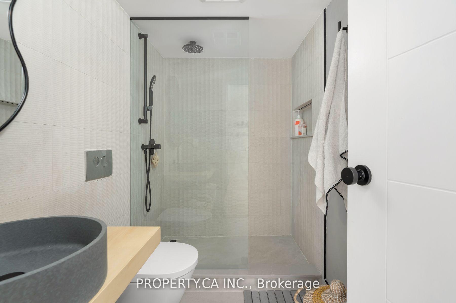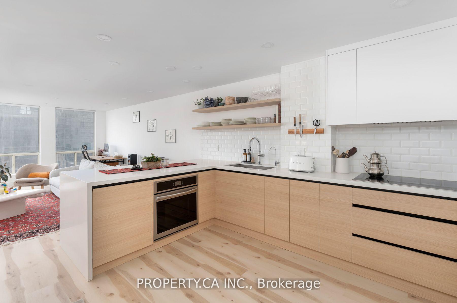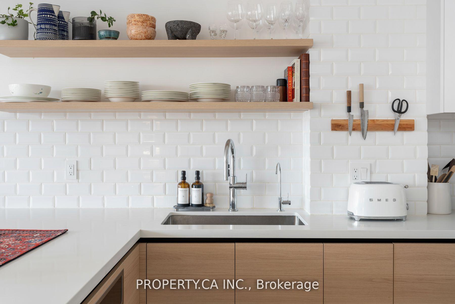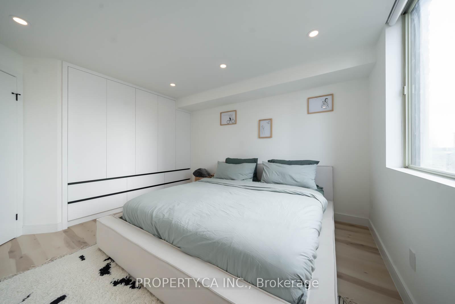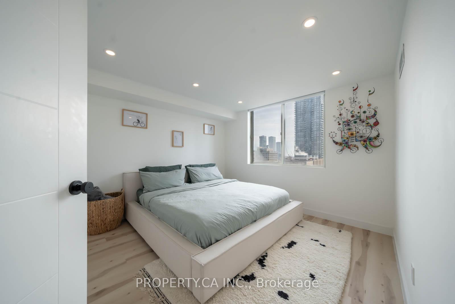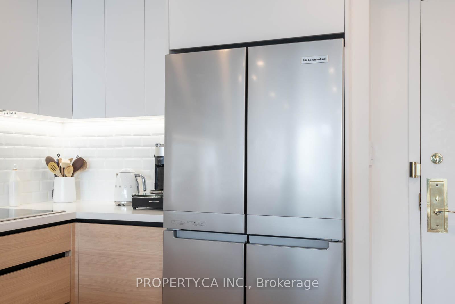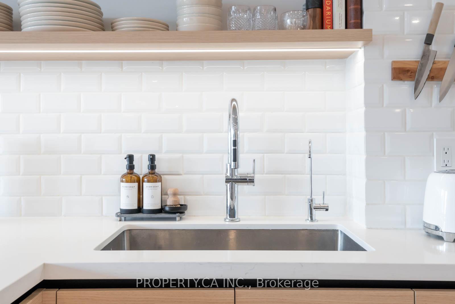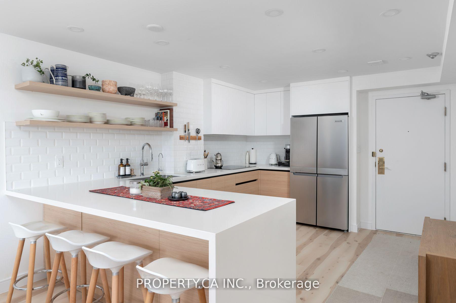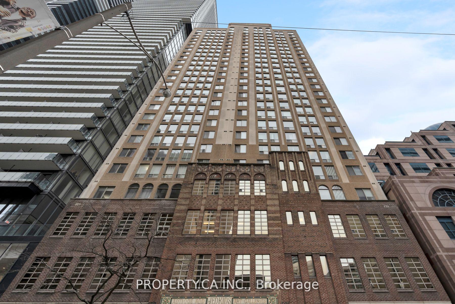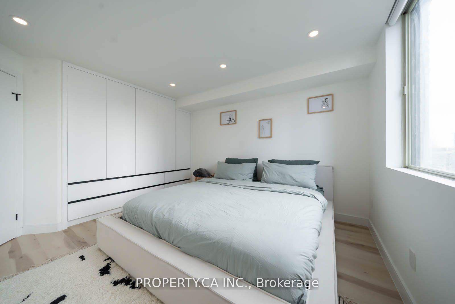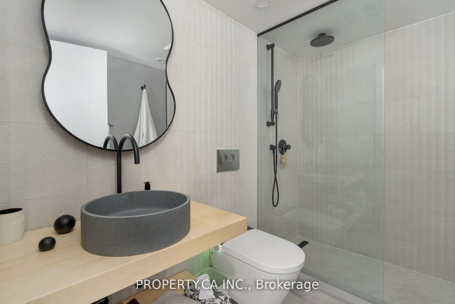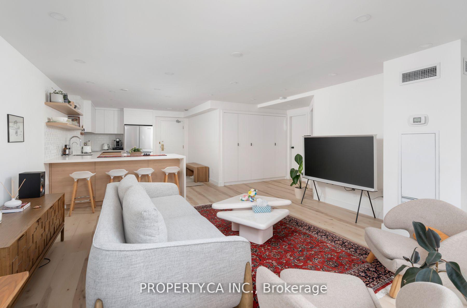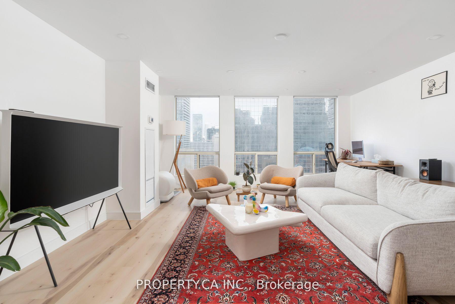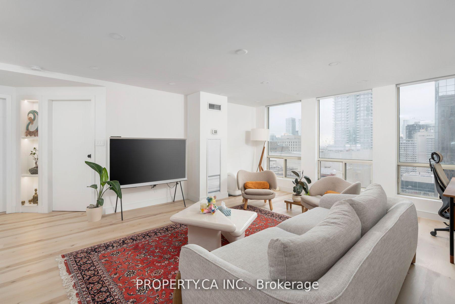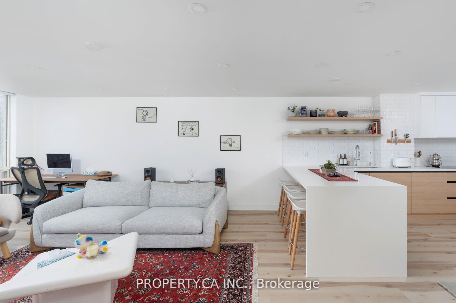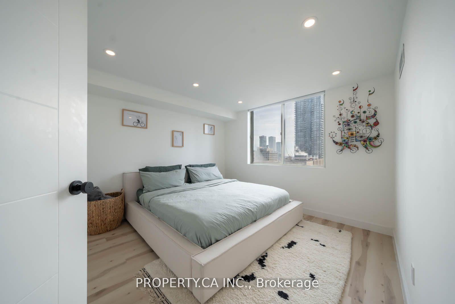$649,999
Available - For Sale
Listing ID: C12213595
25 Grenville Stre South , Toronto, M4Y 2X5, Toronto
| This gorgeous 1-bedroom + den condo offers 810 sq. ft. of beautifully designed living space, flooded with natural light thanks to expansive floor-to-ceiling windows and a desirable south-facing orientation. The unit has been completely gutted and thoughtfully renovated, featuring premium finishes and modern conveniences throughout. The open-concept layout showcases an oversized kitchen with an induction cooktop, a large KitchenAid fridge, and a Bosch dishwasher, perfect for cooking and entertaining. The oversized island provides ample space for prep and dining, making it the heart of the home. The living space is enhanced by smart lighting throughout, custom closets that maximize storage, and a spa-like bathroom with natural stone tiling, a smart toilet, and designer faucets. Every detail in this unit was meticulously curated to offer comfort, style, and functionality. Don't miss your chance to live in this luxurious, sun-filled space, offering modern living in a prime location. |
| Price | $649,999 |
| Taxes: | $2589.34 |
| Occupancy: | Owner |
| Address: | 25 Grenville Stre South , Toronto, M4Y 2X5, Toronto |
| Postal Code: | M4Y 2X5 |
| Province/State: | Toronto |
| Directions/Cross Streets: | Yonge/College |
| Washroom Type | No. of Pieces | Level |
| Washroom Type 1 | 3 | Ground |
| Washroom Type 2 | 0 | |
| Washroom Type 3 | 0 | |
| Washroom Type 4 | 0 | |
| Washroom Type 5 | 0 |
| Total Area: | 0.00 |
| Washrooms: | 1 |
| Heat Type: | Forced Air |
| Central Air Conditioning: | Central Air |
$
%
Years
This calculator is for demonstration purposes only. Always consult a professional
financial advisor before making personal financial decisions.
| Although the information displayed is believed to be accurate, no warranties or representations are made of any kind. |
| PROPERTY.CA INC. |
|
|

Austin Sold Group Inc
Broker
Dir:
6479397174
Bus:
905-695-7888
Fax:
905-695-0900
| Virtual Tour | Book Showing | Email a Friend |
Jump To:
At a Glance:
| Type: | Com - Condo Apartment |
| Area: | Toronto |
| Municipality: | Toronto C01 |
| Neighbourhood: | Bay Street Corridor |
| Style: | Apartment |
| Tax: | $2,589.34 |
| Maintenance Fee: | $1,172.67 |
| Beds: | 1+1 |
| Baths: | 1 |
| Fireplace: | N |
Locatin Map:
Payment Calculator:



