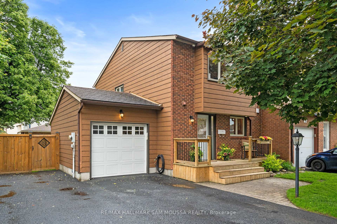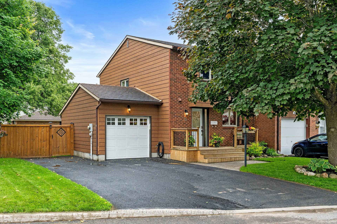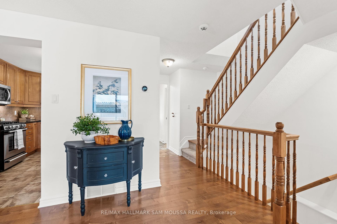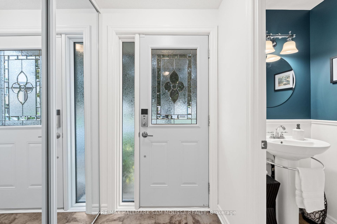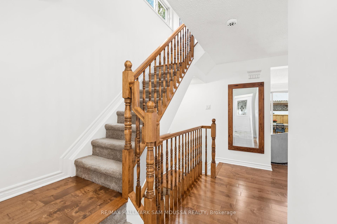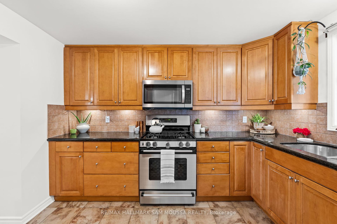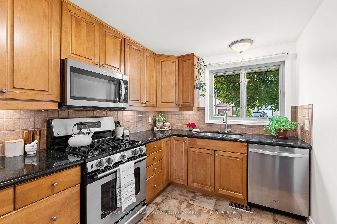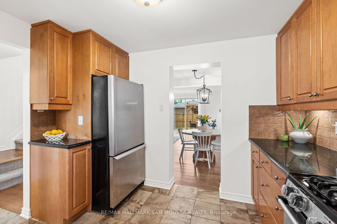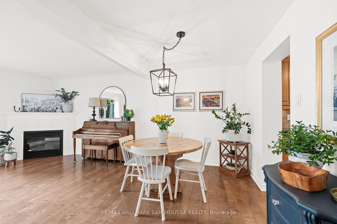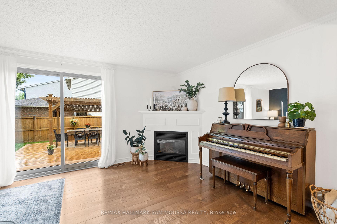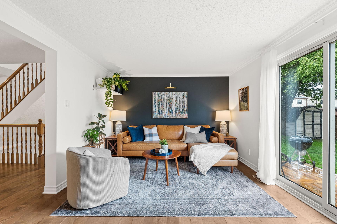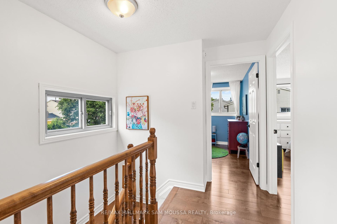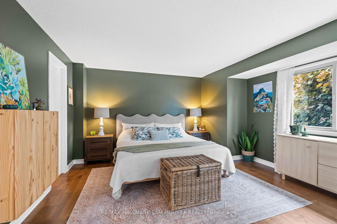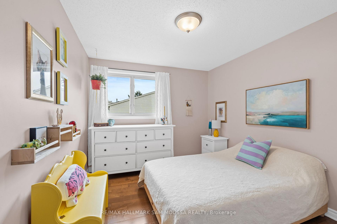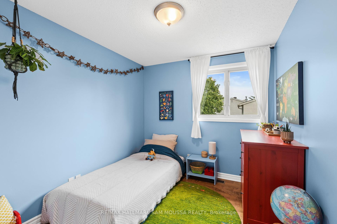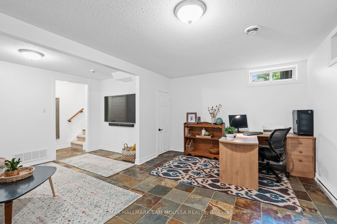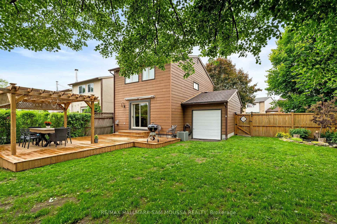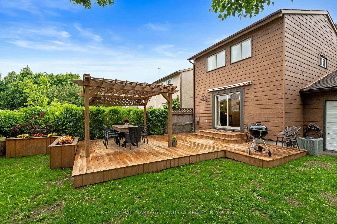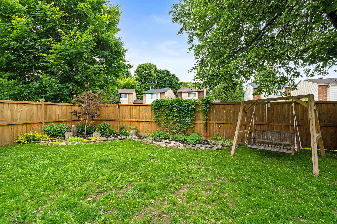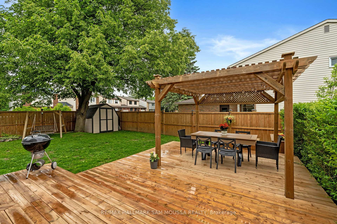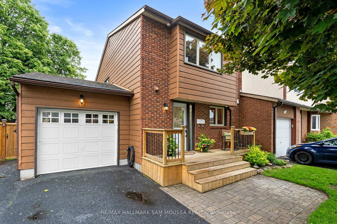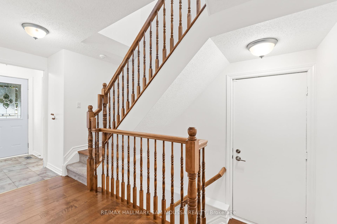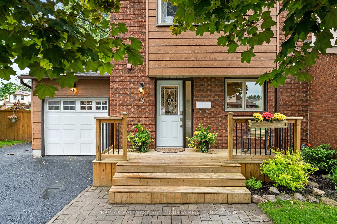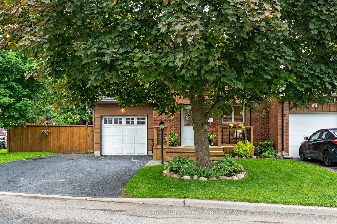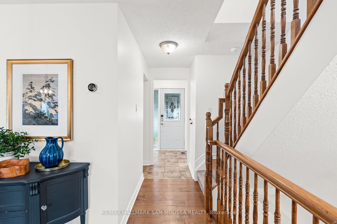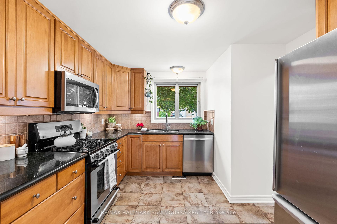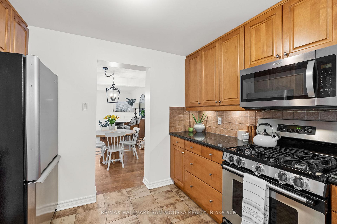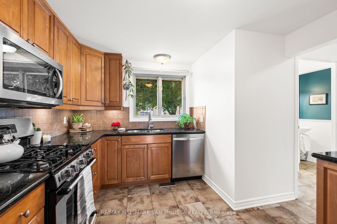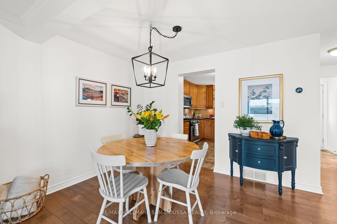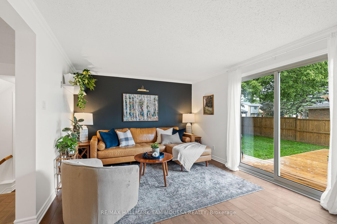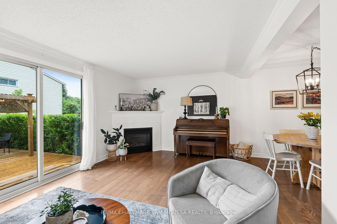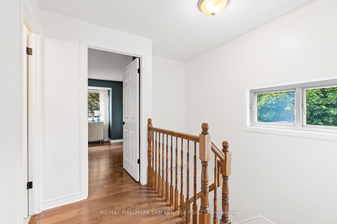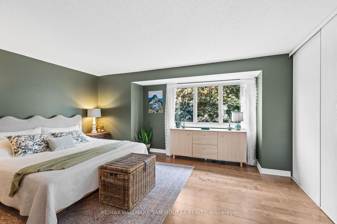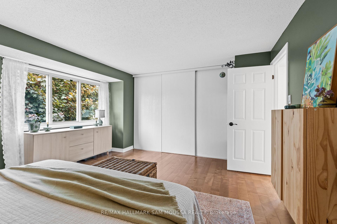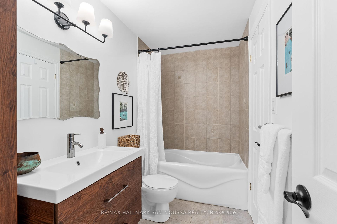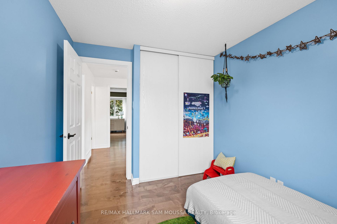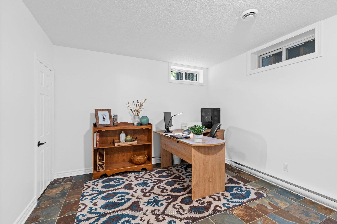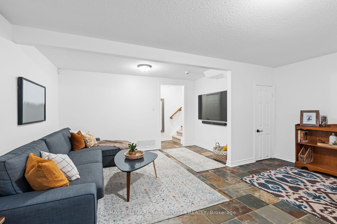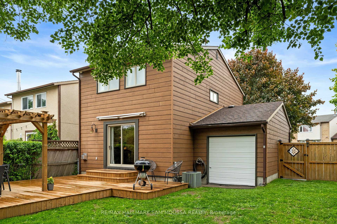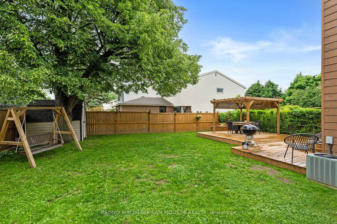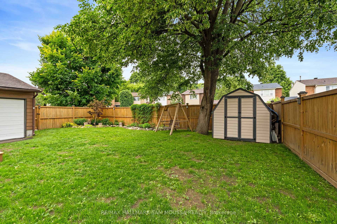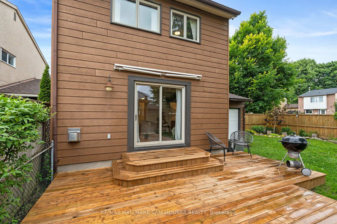$589,000
Available - For Sale
Listing ID: X12213574
19 Berkshire Way , Barrhaven, K2J 2B1, Ottawa
| Welcome to 19 Berkshire Way a beautifully maintained 3-bedroom, 1.5-bath home offering comfort, space, and style in a family-friendly neighbourhood. The main level features a bright and inviting living room with large sliding doors that open to the spacious backyard, perfect for entertaining or relaxing outdoors. The kitchen offers plenty of storage with classic wood cabinetry, sleek black countertops, and stainless steel appliances. Upstairs you'll find three bedrooms including a huge primary bedroom, 2 additional spacious bedrooms, and a full main bathroom. The fully finished lower level boasts a generously sized rec room ideal for movie nights, a playroom, or home gym plus additional storage space. With a deep lot, mature trees, and a warm, welcoming interior, this home checks all the boxes. Take a look today! |
| Price | $589,000 |
| Taxes: | $3961.14 |
| Assessment Year: | 2024 |
| Occupancy: | Owner |
| Address: | 19 Berkshire Way , Barrhaven, K2J 2B1, Ottawa |
| Directions/Cross Streets: | Fable Street |
| Rooms: | 9 |
| Rooms +: | 1 |
| Bedrooms: | 3 |
| Bedrooms +: | 0 |
| Family Room: | T |
| Basement: | Full, Finished |
| Level/Floor | Room | Length(ft) | Width(ft) | Descriptions | |
| Room 1 | Main | Foyer | 5.71 | 4.66 | |
| Room 2 | Main | Living Ro | 18.07 | 11.71 | |
| Room 3 | Main | Kitchen | 11.48 | 10.63 | |
| Room 4 | Main | Dining Ro | 10.96 | 7.58 | |
| Room 5 | Main | Bathroom | 7.38 | 3.15 | 2 Pc Bath |
| Room 6 | Second | Primary B | 15.94 | 13.51 | |
| Room 7 | Second | Bedroom | 14.01 | 9.38 | |
| Room 8 | Second | Bedroom | 10.53 | 8.36 | |
| Room 9 | Second | Bathroom | 9.38 | 4.99 | 4 Pc Bath |
| Room 10 | Lower | Recreatio | 19.88 | 18.07 |
| Washroom Type | No. of Pieces | Level |
| Washroom Type 1 | 2 | Main |
| Washroom Type 2 | 4 | Second |
| Washroom Type 3 | 0 | |
| Washroom Type 4 | 0 | |
| Washroom Type 5 | 0 |
| Total Area: | 0.00 |
| Property Type: | Link |
| Style: | 2-Storey |
| Exterior: | Brick, Other |
| Garage Type: | Attached |
| Drive Parking Spaces: | 4 |
| Pool: | None |
| Approximatly Square Footage: | 1500-2000 |
| CAC Included: | N |
| Water Included: | N |
| Cabel TV Included: | N |
| Common Elements Included: | N |
| Heat Included: | N |
| Parking Included: | N |
| Condo Tax Included: | N |
| Building Insurance Included: | N |
| Fireplace/Stove: | Y |
| Heat Type: | Forced Air |
| Central Air Conditioning: | Central Air |
| Central Vac: | N |
| Laundry Level: | Syste |
| Ensuite Laundry: | F |
| Sewers: | Sewer |
| Utilities-Hydro: | Y |
$
%
Years
This calculator is for demonstration purposes only. Always consult a professional
financial advisor before making personal financial decisions.
| Although the information displayed is believed to be accurate, no warranties or representations are made of any kind. |
| RE/MAX HALLMARK SAM MOUSSA REALTY |
|
|

Austin Sold Group Inc
Broker
Dir:
6479397174
Bus:
905-695-7888
Fax:
905-695-0900
| Book Showing | Email a Friend |
Jump To:
At a Glance:
| Type: | Freehold - Link |
| Area: | Ottawa |
| Municipality: | Barrhaven |
| Neighbourhood: | 7701 - Barrhaven - Pheasant Run |
| Style: | 2-Storey |
| Tax: | $3,961.14 |
| Beds: | 3 |
| Baths: | 2 |
| Fireplace: | Y |
| Pool: | None |
Locatin Map:
Payment Calculator:



