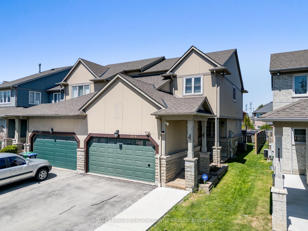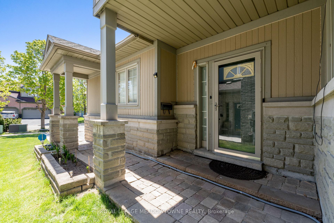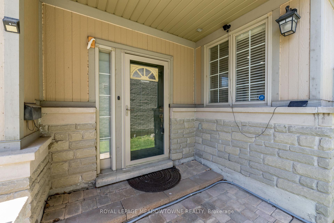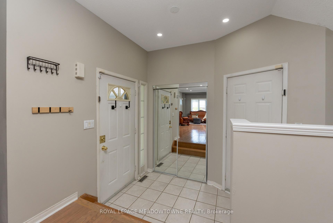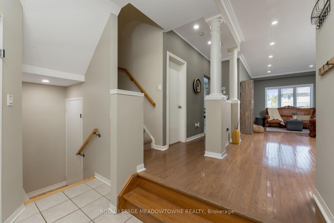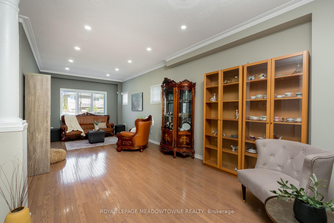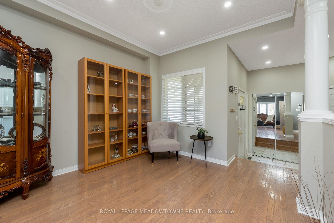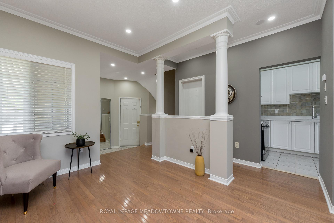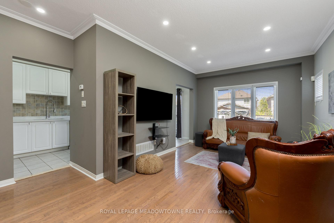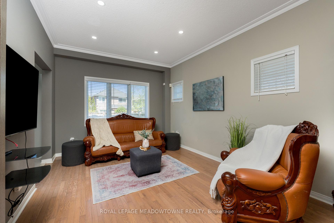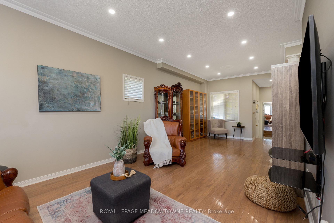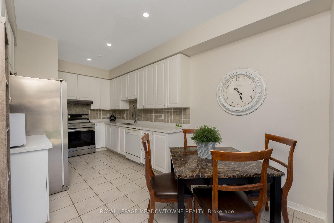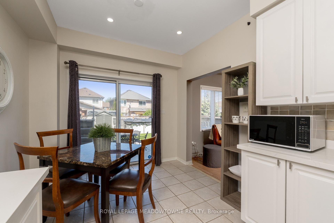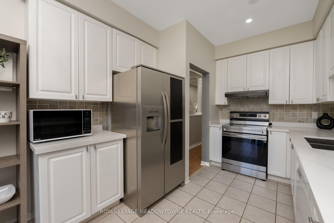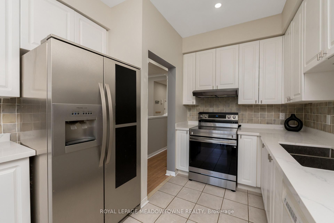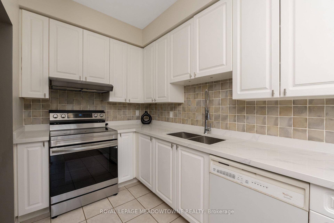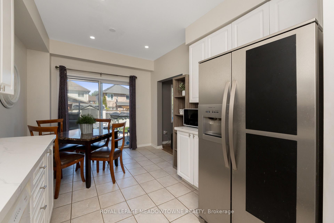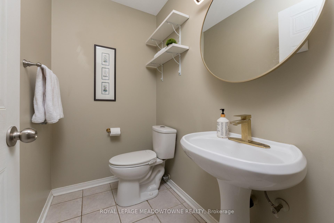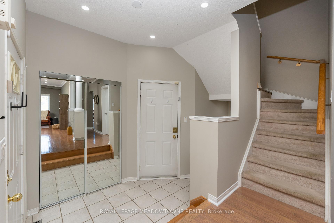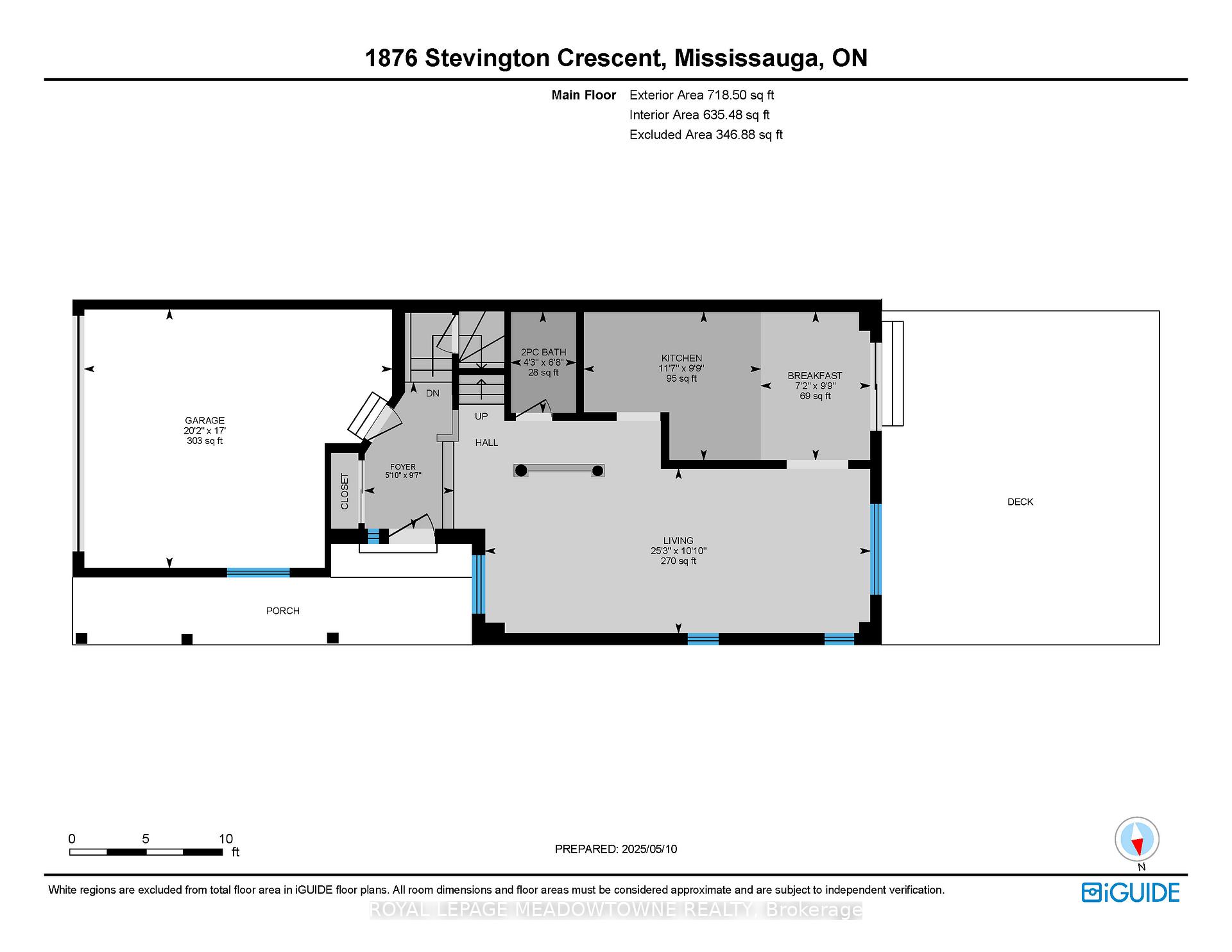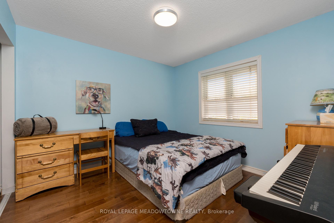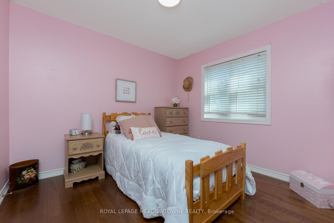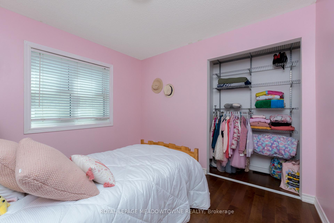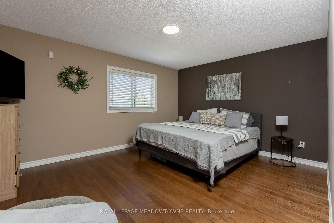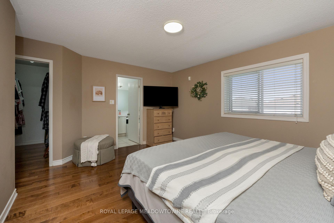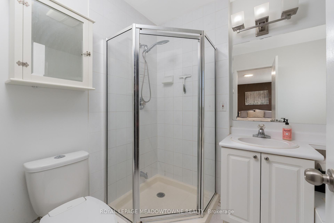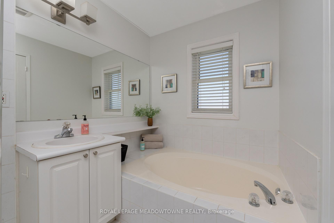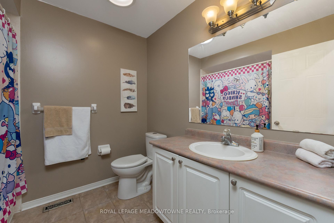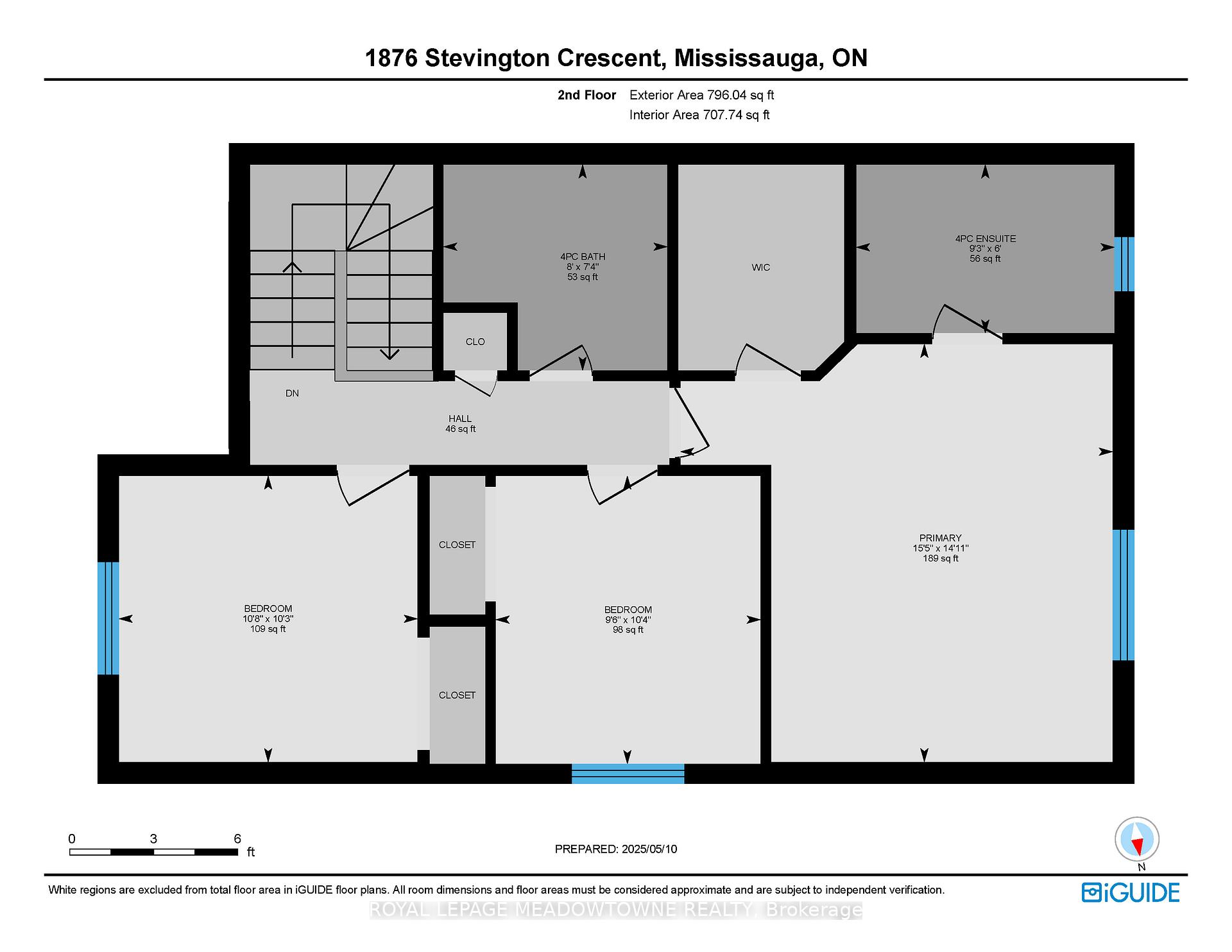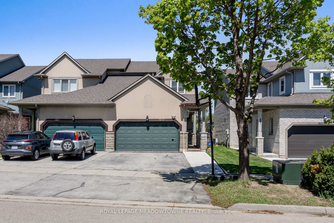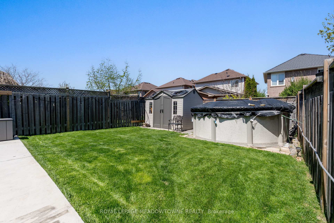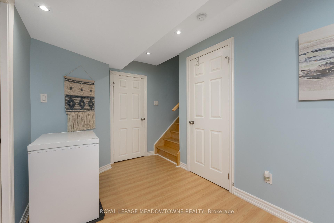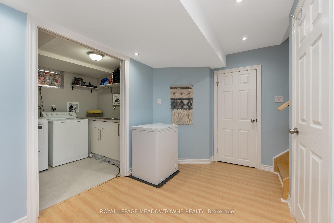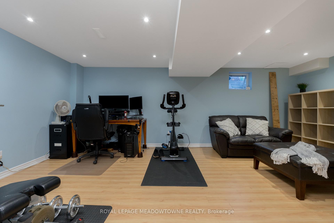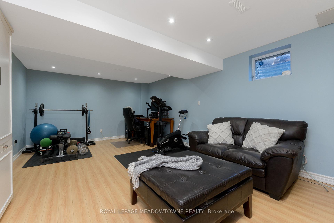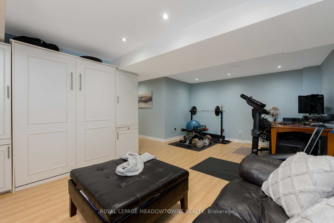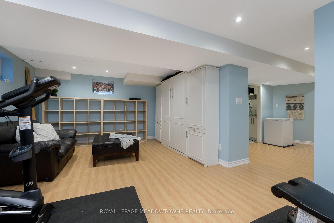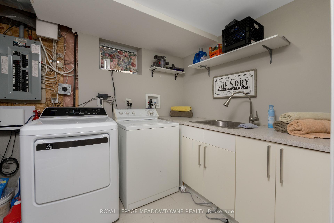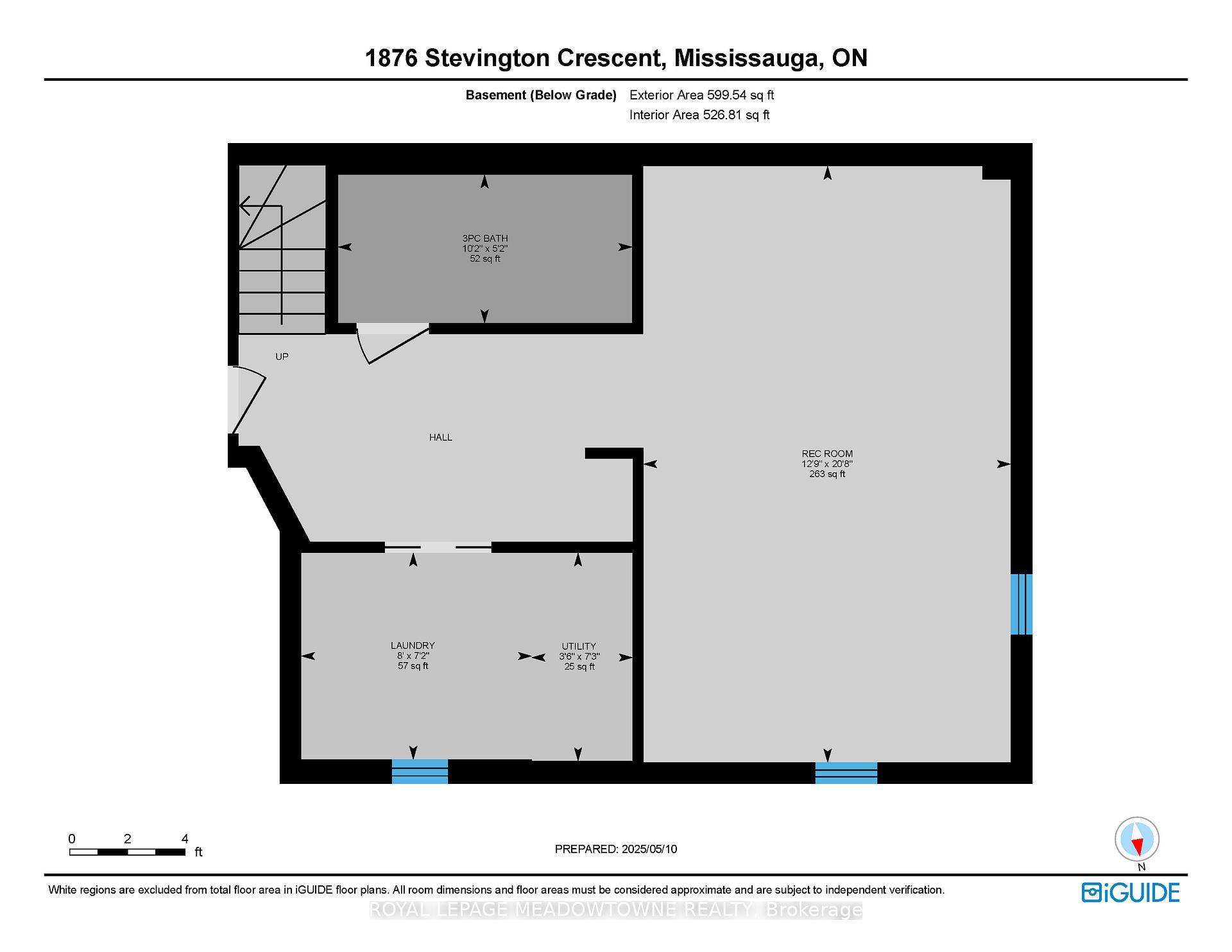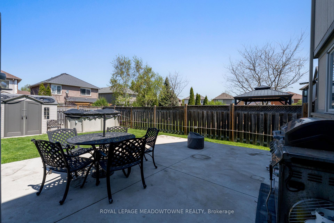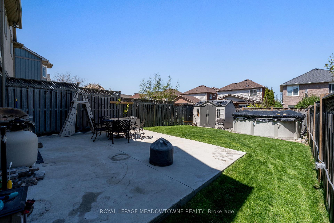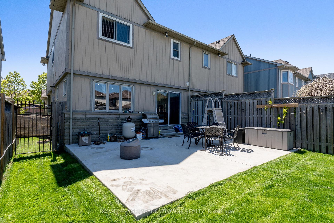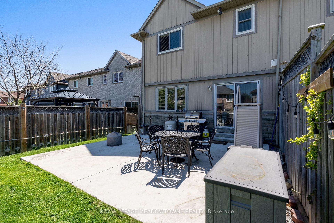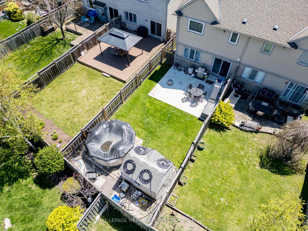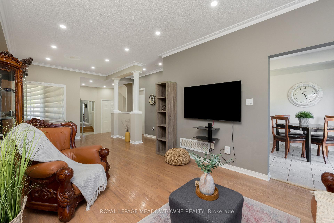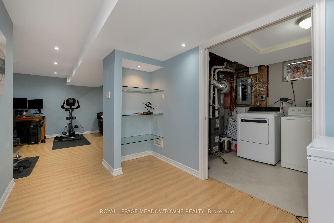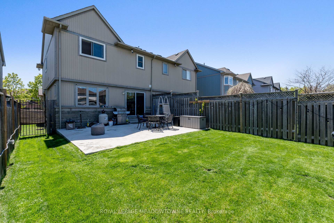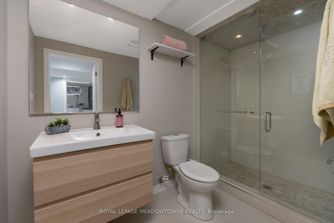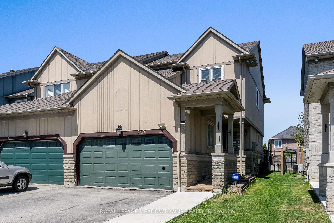$985,000
Available - For Sale
Listing ID: W12188860
1876 Stevington Cres , Mississauga, L5N 7S5, Peel
| Welcome to this well maintained 3-bedroom, 4-bathroom semi-detached home, complete with a rare double garage, nestled in the highly desirable Meadowvale Village. Ideally located just steps from top-rated schools, picturesque parks, and scenic trails--with easy access to major highways--this home offers the perfect blend of comfort, convenience, and community charm. A stylish stone patio entrance leads you into a bright, open-concept main floor featuring 9-foot ceilings, elegant crown moulding, pot lights, and rich hardwood floors throughout the living and dining areas. The modern kitchen is a chef's delight, showcasing sleek quartz countertops, a stylish backsplash, and stainless-steel appliances. The adjoining breakfast area opens onto a fully fenced 128-foot-deep backyard--an entertainers dream with a large concrete patio and an above-ground pool, perfect for summer gatherings. Enjoy the practicality of direct interior access to the double garage from the main level. Upstairs, you'll find three spacious bedrooms with hardwood flooring throughout. The primary suite is a true retreat, featuring a 4-piece ensuite with a soothing soaker tub and an oversized walk-in closet. An additional 4-piece bathroom completes the upper level. The finished basement adds valuable versatility with a spacious recreation area, built-in Murphy bed, 3-piece bathroom, and ample storage--ideal for a home office, playroom, or guest suite. Don't miss this exceptional opportunity to own a turnkey home in one of Mississauga's sought-after neighbourhoods. |
| Price | $985,000 |
| Taxes: | $5675.00 |
| Assessment Year: | 2025 |
| Occupancy: | Owner |
| Address: | 1876 Stevington Cres , Mississauga, L5N 7S5, Peel |
| Directions/Cross Streets: | Financial Dr / Meadowvale Blvd |
| Rooms: | 7 |
| Rooms +: | 1 |
| Bedrooms: | 3 |
| Bedrooms +: | 0 |
| Family Room: | F |
| Basement: | Finished, Full |
| Level/Floor | Room | Length(ft) | Width(ft) | Descriptions | |
| Room 1 | Main | Living Ro | 25.26 | 10.82 | Combined w/Dining, Pot Lights, Hardwood Floor |
| Room 2 | Main | Dining Ro | 25.26 | 10.82 | Combined w/Living, Pot Lights, Hardwood Floor |
| Room 3 | Main | Kitchen | 11.61 | 9.71 | Hardwood Floor, Pot Lights |
| Room 4 | Main | Breakfast | 9.71 | 7.18 | Hardwood Floor, Walk-Out, Pot Lights |
| Room 5 | Second | Primary B | 15.45 | 14.96 | 4 Pc Ensuite, Hardwood Floor, Walk-In Closet(s) |
| Room 6 | Second | Bedroom 2 | 10.69 | 10.23 | Hardwood Floor, Closet |
| Room 7 | Second | Bedroom 3 | 10.3 | 9.48 | Hardwood Floor, Closet |
| Room 8 | Lower | Recreatio | 20.66 | 12.73 | Laminate, Pot Lights |
| Room 9 | Lower | Laundry | 8 | 7.18 |
| Washroom Type | No. of Pieces | Level |
| Washroom Type 1 | 2 | Main |
| Washroom Type 2 | 4 | Second |
| Washroom Type 3 | 3 | Basement |
| Washroom Type 4 | 0 | |
| Washroom Type 5 | 0 |
| Total Area: | 0.00 |
| Approximatly Age: | 16-30 |
| Property Type: | Semi-Detached |
| Style: | 2-Storey |
| Exterior: | Vinyl Siding |
| Garage Type: | Attached |
| (Parking/)Drive: | Private Do |
| Drive Parking Spaces: | 2 |
| Park #1 | |
| Parking Type: | Private Do |
| Park #2 | |
| Parking Type: | Private Do |
| Pool: | None, Ab |
| Other Structures: | Garden Shed |
| Approximatly Age: | 16-30 |
| Approximatly Square Footage: | 1500-2000 |
| CAC Included: | N |
| Water Included: | N |
| Cabel TV Included: | N |
| Common Elements Included: | N |
| Heat Included: | N |
| Parking Included: | N |
| Condo Tax Included: | N |
| Building Insurance Included: | N |
| Fireplace/Stove: | N |
| Heat Type: | Forced Air |
| Central Air Conditioning: | Central Air |
| Central Vac: | N |
| Laundry Level: | Syste |
| Ensuite Laundry: | F |
| Sewers: | Sewer |
$
%
Years
This calculator is for demonstration purposes only. Always consult a professional
financial advisor before making personal financial decisions.
| Although the information displayed is believed to be accurate, no warranties or representations are made of any kind. |
| ROYAL LEPAGE MEADOWTOWNE REALTY |
|
|

Austin Sold Group Inc
Broker
Dir:
6479397174
Bus:
905-695-7888
Fax:
905-695-0900
| Virtual Tour | Book Showing | Email a Friend |
Jump To:
At a Glance:
| Type: | Freehold - Semi-Detached |
| Area: | Peel |
| Municipality: | Mississauga |
| Neighbourhood: | Meadowvale Village |
| Style: | 2-Storey |
| Approximate Age: | 16-30 |
| Tax: | $5,675 |
| Beds: | 3 |
| Baths: | 4 |
| Fireplace: | N |
| Pool: | None, Ab |
Locatin Map:
Payment Calculator:



