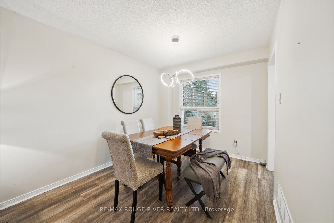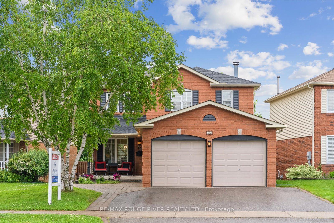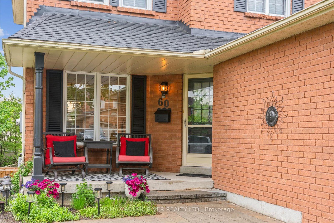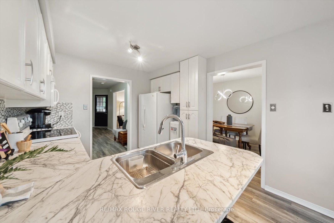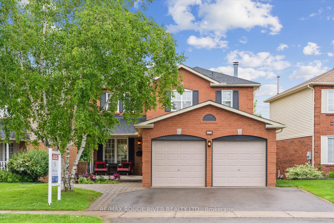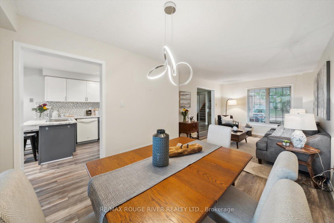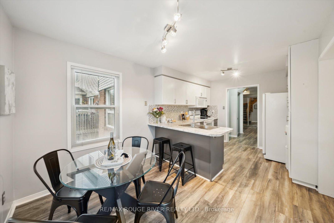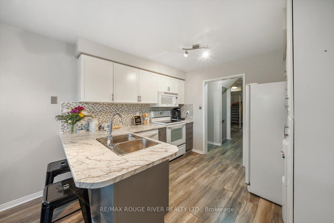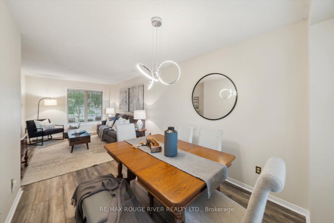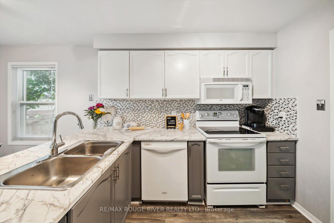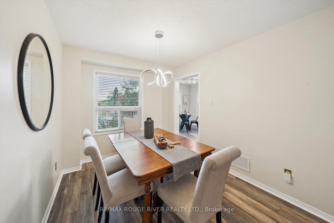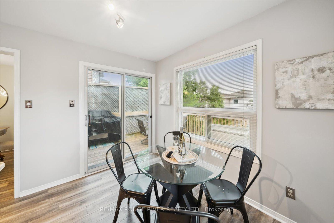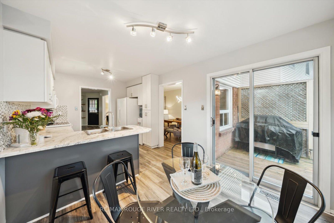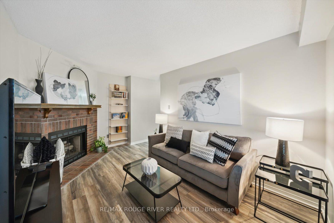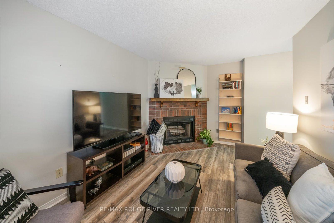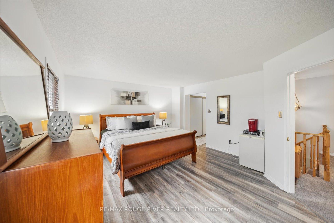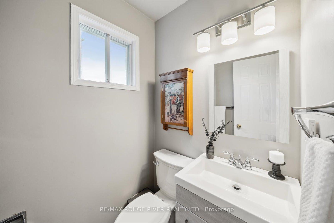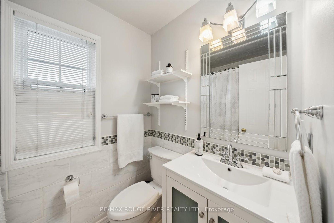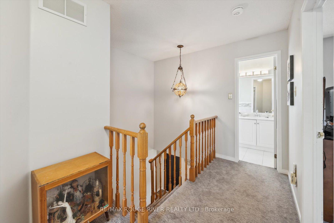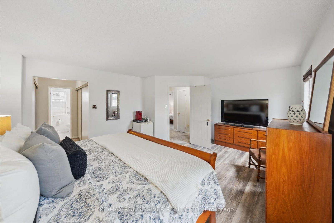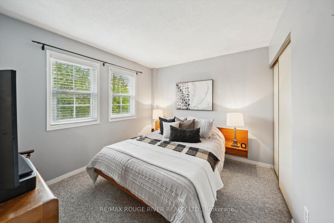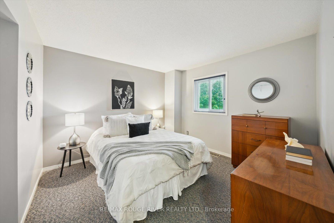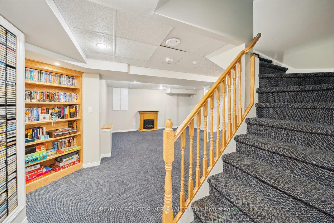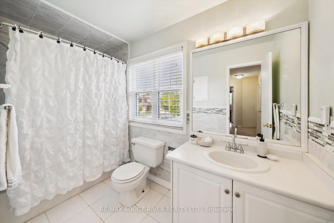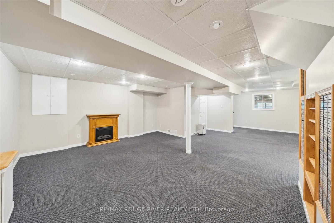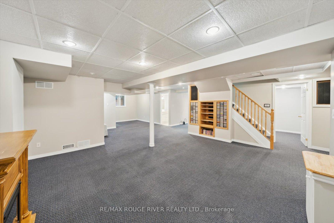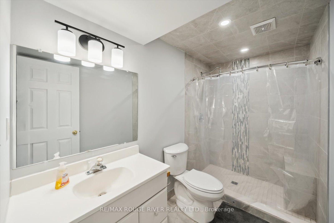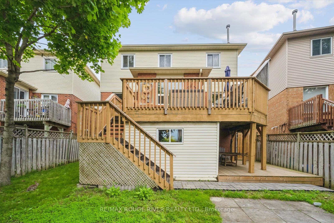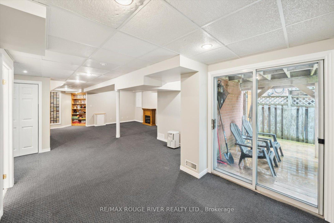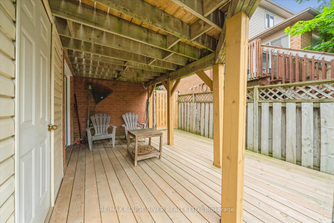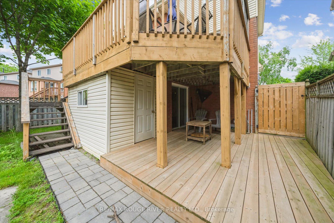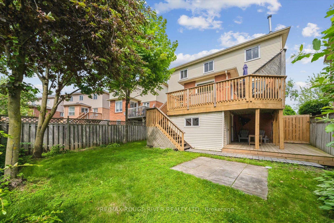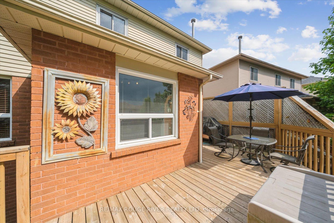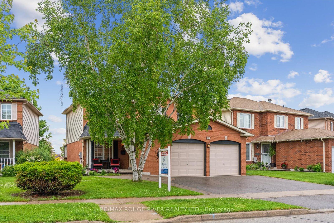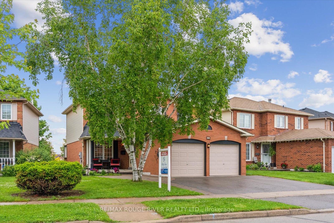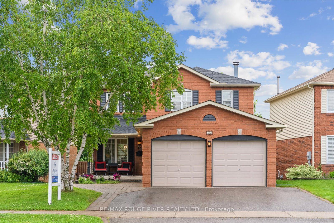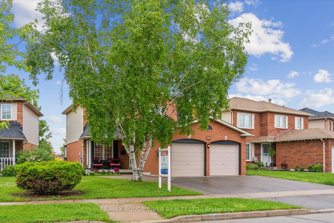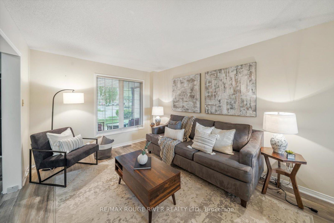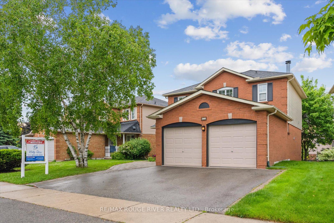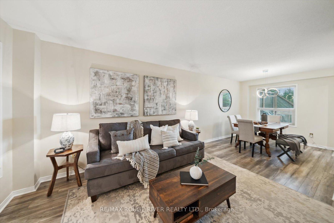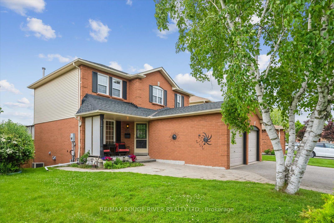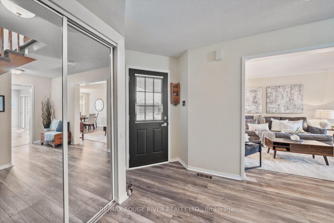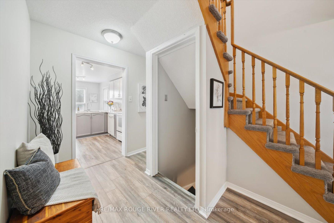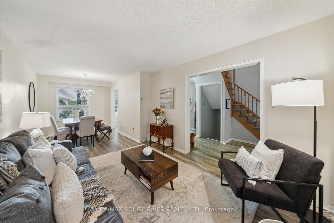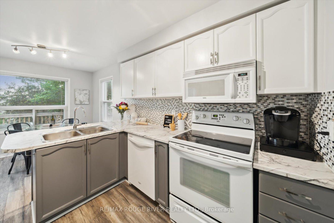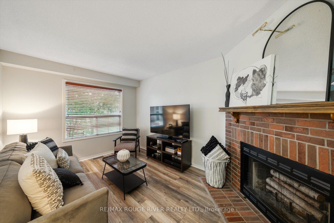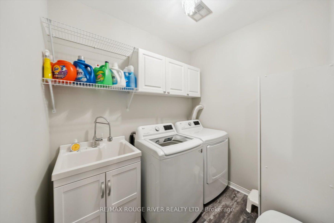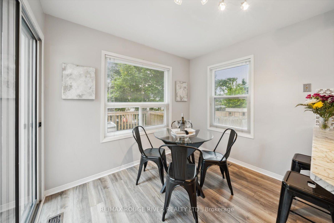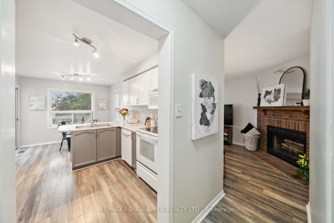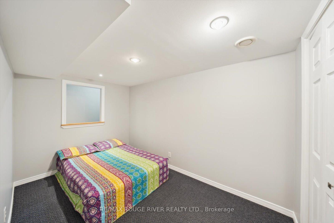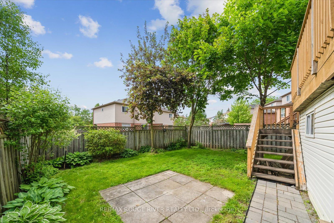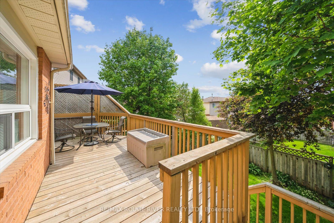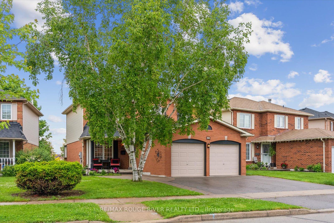$859,000
Available - For Sale
Listing ID: E12212716
60 Bonnycastle Driv , Clarington, L1C 4S8, Durham
| Welcome to this charming and spacious three-bedroom home, ideally located in the heart of Bowmanville. Thoughtfully designed for both comfort and functionality, this beautifully maintained home features a bright living room, a formal dining room, and a separate family room - providing ample space for everyday living and entertaining. The bright, well-appointed kitchen includes a generous family-size eating area with views of the backyard, perfect for casual meals and gatherings. Upstairs, you'll find three comfortable bedrooms. The spacious primary suite offers two double closets and a tastefully updated 4-piece ensuite bath. The fully finished walk-out basement extends your living space, opening onto a lovely deck that overlooks the private backyard - ideal for outdoor entertaining or quiet mornings with a cup of coffee. The basement also includes a 4-piece ensuite, making it a perfect setup for extended family, guests, or a multi-generational living arrangement. Additional highlights include a private driveway with parking for up to three vehicles. Gorgeous deck off the kitchen offers west views - spectacular sunsets and beautiful gardens. Enjoy the front porch -the perfect way to relax and enjoy the neighbourhood charm. A rare find in a highly desirable location, this home offers the perfect blend of space, versatility, and warmth, ready to welcome its next chapter. |
| Price | $859,000 |
| Taxes: | $5146.13 |
| Occupancy: | Owner |
| Address: | 60 Bonnycastle Driv , Clarington, L1C 4S8, Durham |
| Directions/Cross Streets: | Bowmanville Ave/Hartwell Ave |
| Rooms: | 7 |
| Rooms +: | 3 |
| Bedrooms: | 3 |
| Bedrooms +: | 1 |
| Family Room: | T |
| Basement: | Finished wit |
| Level/Floor | Room | Length(ft) | Width(ft) | Descriptions | |
| Room 1 | Ground | Kitchen | 9.64 | 12.92 | Laminate, Breakfast Bar, Breakfast Area |
| Room 2 | Ground | Living Ro | 10.33 | 12.92 | Laminate, Combined w/Dining |
| Room 3 | Ground | Dining Ro | 8.99 | 10.73 | Laminate, Combined w/Living |
| Room 4 | Ground | Family Ro | 9.77 | 14.56 | Laminate, Fireplace |
| Room 5 | Ground | Laundry | 6.07 | 7.68 | Laminate, Laundry Sink, Cedar Closet(s) |
| Room 6 | Second | Primary B | 13.81 | 16.4 | Laminate, 4 Pc Ensuite, Double Closet |
| Room 7 | Second | Bedroom 2 | 9.84 | 11.05 | Broadloom, Closet |
| Room 8 | Second | Bedroom 3 | 11.02 | 11.22 | Broadloom, Closet |
| Room 9 | Basement | Bedroom 4 | 12 | 7.68 | Broadloom, Closet |
| Room 10 | Basement | Recreatio | 16.86 | 15.94 | Broadloom, B/I Bookcase, Electric Fireplace |
| Room 11 | Basement | Office | 5.51 | 10 | Broadloom |
| Room 12 | Basement | Other | 14.5 | 9.61 | Broadloom, W/O To Deck |
| Washroom Type | No. of Pieces | Level |
| Washroom Type 1 | 2 | Ground |
| Washroom Type 2 | 4 | Second |
| Washroom Type 3 | 3 | Basement |
| Washroom Type 4 | 0 | |
| Washroom Type 5 | 0 |
| Total Area: | 0.00 |
| Property Type: | Detached |
| Style: | 2-Storey |
| Exterior: | Aluminum Siding, Brick |
| Garage Type: | Attached |
| Drive Parking Spaces: | 3 |
| Pool: | None |
| Other Structures: | Fence - Full, |
| Approximatly Square Footage: | 1500-2000 |
| Property Features: | Hospital, Library |
| CAC Included: | N |
| Water Included: | N |
| Cabel TV Included: | N |
| Common Elements Included: | N |
| Heat Included: | N |
| Parking Included: | N |
| Condo Tax Included: | N |
| Building Insurance Included: | N |
| Fireplace/Stove: | Y |
| Heat Type: | Forced Air |
| Central Air Conditioning: | Central Air |
| Central Vac: | N |
| Laundry Level: | Syste |
| Ensuite Laundry: | F |
| Sewers: | Sewer |
$
%
Years
This calculator is for demonstration purposes only. Always consult a professional
financial advisor before making personal financial decisions.
| Although the information displayed is believed to be accurate, no warranties or representations are made of any kind. |
| RE/MAX ROUGE RIVER REALTY LTD. |
|
|

Austin Sold Group Inc
Broker
Dir:
6479397174
Bus:
905-695-7888
Fax:
905-695-0900
| Virtual Tour | Book Showing | Email a Friend |
Jump To:
At a Glance:
| Type: | Freehold - Detached |
| Area: | Durham |
| Municipality: | Clarington |
| Neighbourhood: | Bowmanville |
| Style: | 2-Storey |
| Tax: | $5,146.13 |
| Beds: | 3+1 |
| Baths: | 4 |
| Fireplace: | Y |
| Pool: | None |
Locatin Map:
Payment Calculator:



