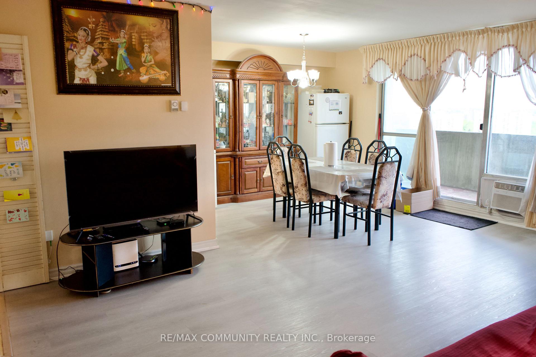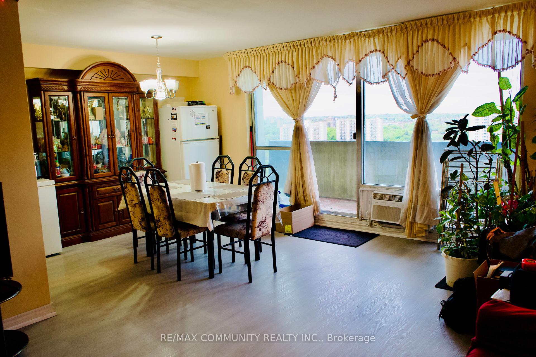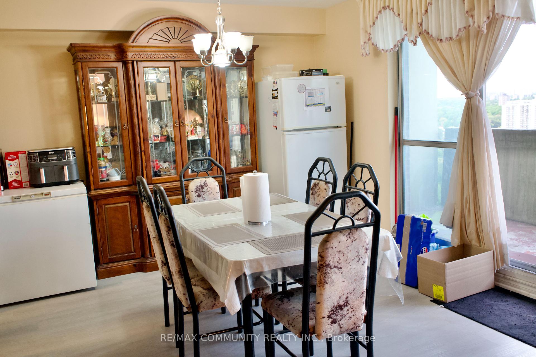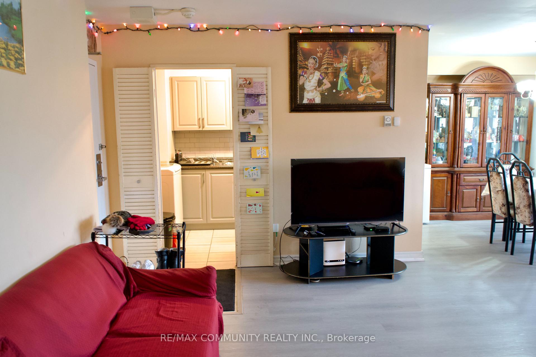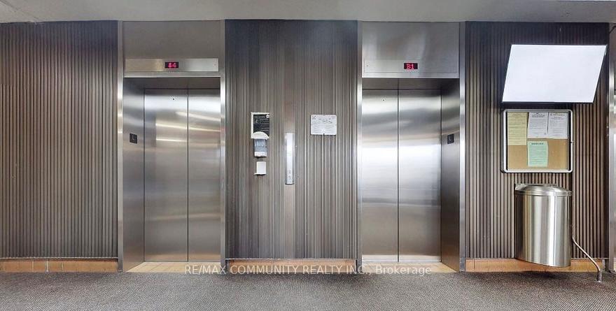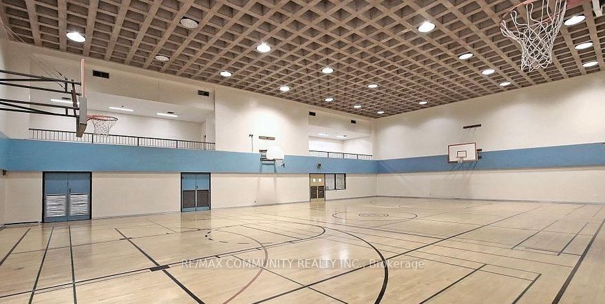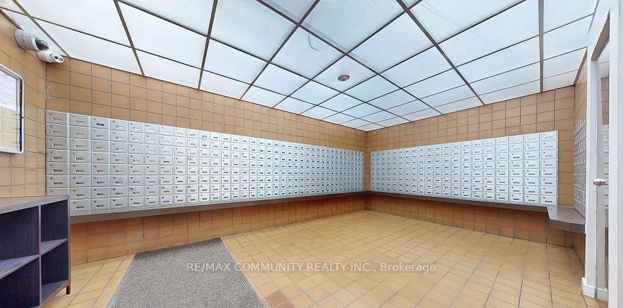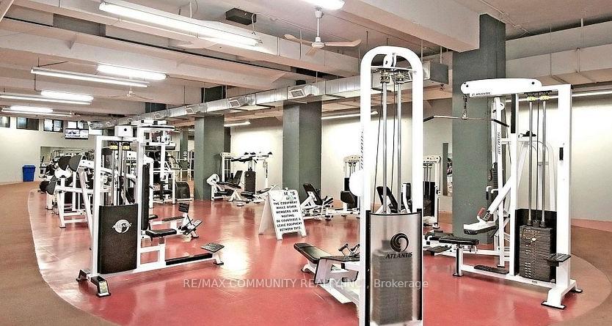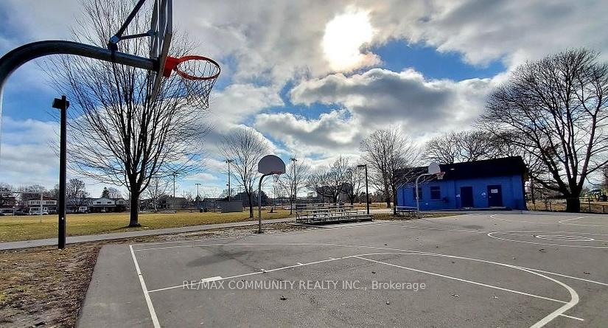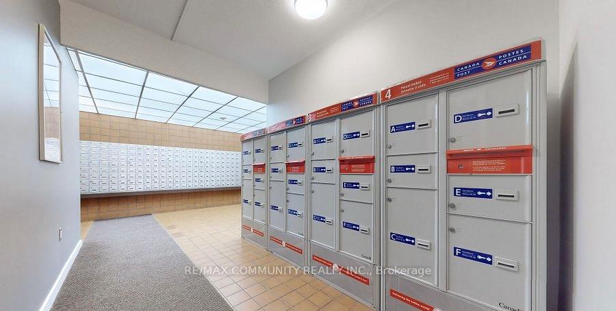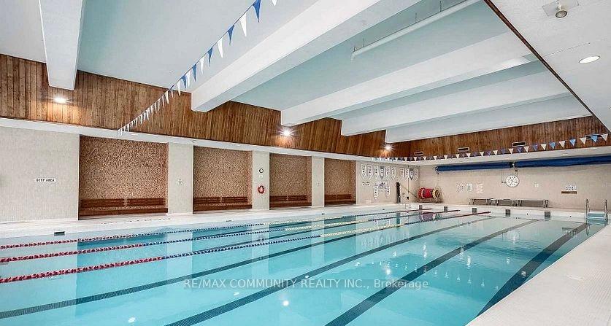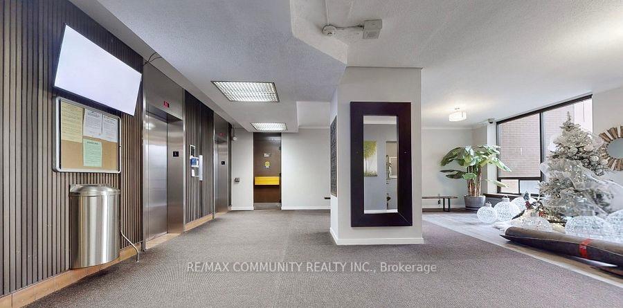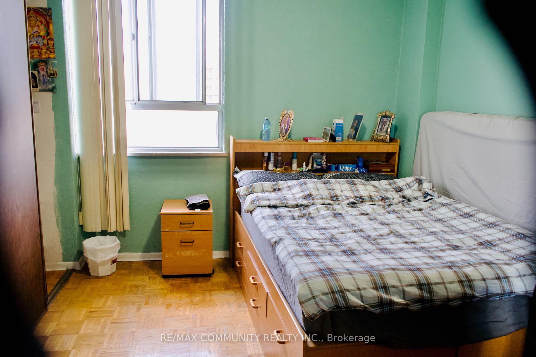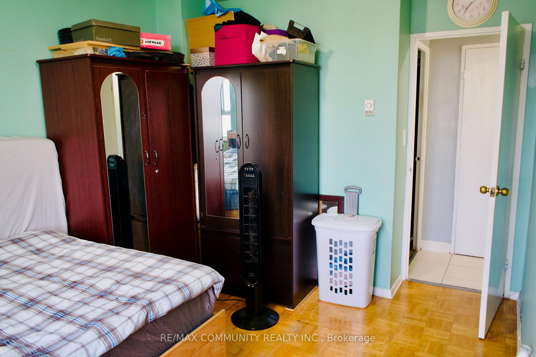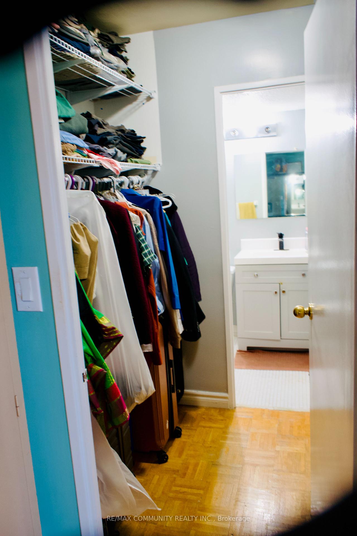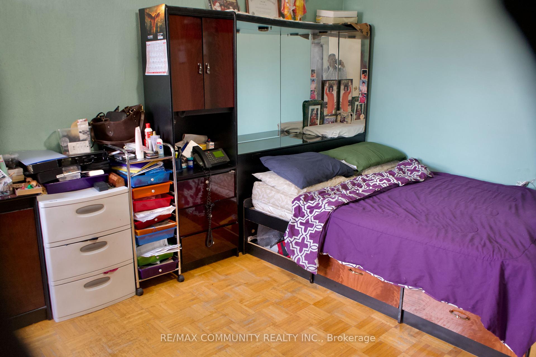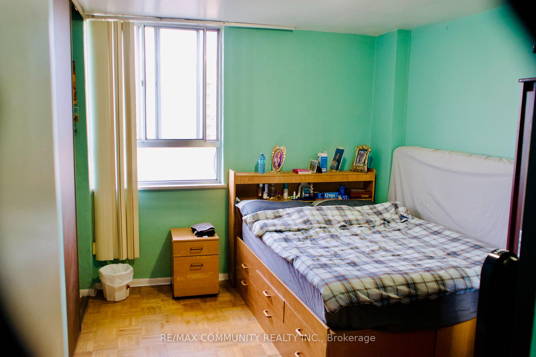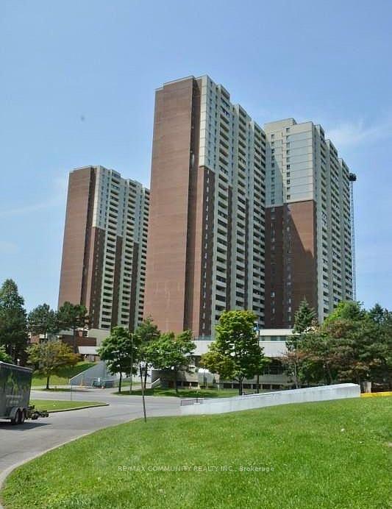$499,999
Available - For Sale
Listing ID: E12179908
5 Massey Squa , Toronto, M4C 5L6, Toronto
| Experience breathtaking east-facing views from this spacious corner unit featuring 3 large bedrooms and 2 bathrooms, perfect for families or those seeking extra space in the city. Ideally located just steps from Victoria Park Subway Station, enjoy unbeatable access to transit with just a 20-minute commute to downtown Toronto. This home offers both comfort and style with a modernized kitchen and renovated bathroom(2022). Enjoy 24-hour security and the convenience of having everything you need nearby schools, medical and dental offices, grocery stores, and a lively shopping plaza, all within walking distance. Residents have access to million-dollar recreational facilities, including a swimming pool, sauna, basketball court, squash court, and a fully equipped gym. This is urban living at its best perfect for professionals, families, and anyone looking to enjoy the convenience of city life in a vibrant and connected neighborhood. Don't miss this rare opportunity to own in one of Toronto's most connected and high-demand neighborhoods! |
| Price | $499,999 |
| Taxes: | $1251.76 |
| Occupancy: | Owner |
| Address: | 5 Massey Squa , Toronto, M4C 5L6, Toronto |
| Postal Code: | M4C 5L6 |
| Province/State: | Toronto |
| Directions/Cross Streets: | VICTORIA PARK AVE / DANFORTH AVE |
| Level/Floor | Room | Length(ft) | Width(ft) | Descriptions | |
| Room 1 | Flat | Kitchen | 7.08 | 11.68 | Tile Floor, Stainless Steel Appl |
| Room 2 | Flat | Dining Ro | 12.46 | 10.14 | Vinyl Floor, Large Window, Combined w/Living |
| Room 3 | Flat | Living Ro | 19.65 | 11.45 | Vinyl Floor, Large Window, Combined w/Dining |
| Room 4 | Flat | Primary B | 14.46 | 11.32 | Laminate, 2 Pc Ensuite, Walk-In Closet(s) |
| Room 5 | Flat | Bedroom 2 | 12.37 | 9.32 | Laminate, Large Window, Closet |
| Room 6 | Flat | Bedroom 3 | 13.64 | 9.32 | Laminate, Large Window |
| Room 7 | Flat | Bathroom | 7.35 | 4.69 | Tile Floor, 4 Pc Bath |
| Washroom Type | No. of Pieces | Level |
| Washroom Type 1 | 4 | Flat |
| Washroom Type 2 | 2 | Flat |
| Washroom Type 3 | 0 | |
| Washroom Type 4 | 0 | |
| Washroom Type 5 | 0 |
| Total Area: | 0.00 |
| Sprinklers: | Secu |
| Washrooms: | 2 |
| Heat Type: | Radiant |
| Central Air Conditioning: | Window Unit |
| Elevator Lift: | True |
$
%
Years
This calculator is for demonstration purposes only. Always consult a professional
financial advisor before making personal financial decisions.
| Although the information displayed is believed to be accurate, no warranties or representations are made of any kind. |
| RE/MAX COMMUNITY REALTY INC. |
|
|

Austin Sold Group Inc
Broker
Dir:
6479397174
Bus:
905-695-7888
Fax:
905-695-0900
| Book Showing | Email a Friend |
Jump To:
At a Glance:
| Type: | Com - Condo Apartment |
| Area: | Toronto |
| Municipality: | Toronto E03 |
| Neighbourhood: | Crescent Town |
| Style: | Apartment |
| Tax: | $1,251.76 |
| Maintenance Fee: | $899.18 |
| Beds: | 3 |
| Baths: | 2 |
| Fireplace: | N |
Locatin Map:
Payment Calculator:



