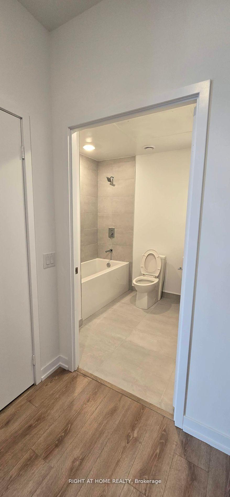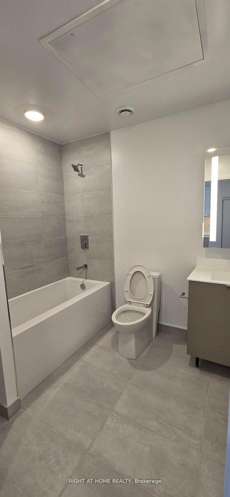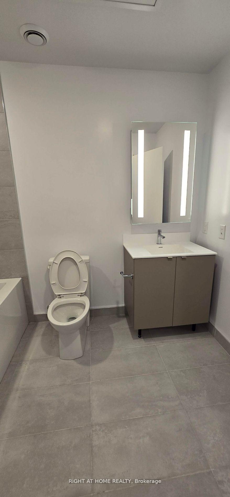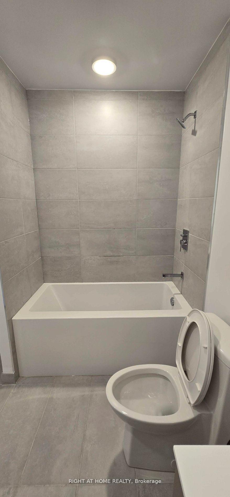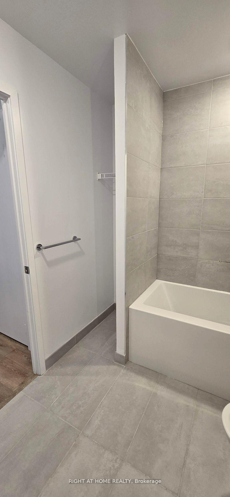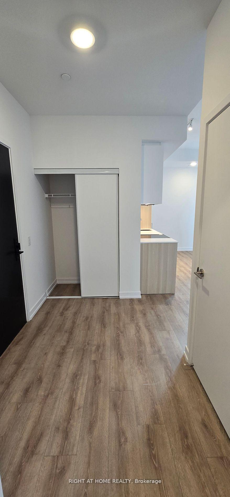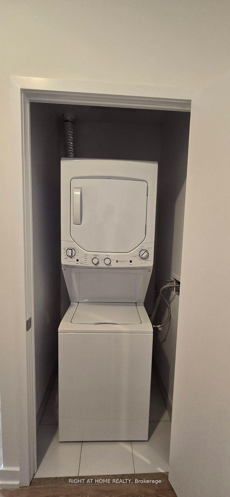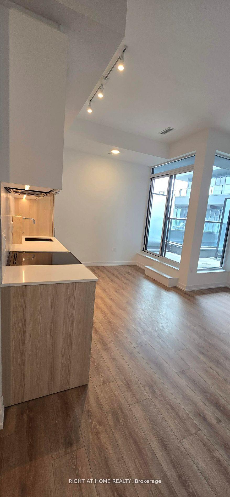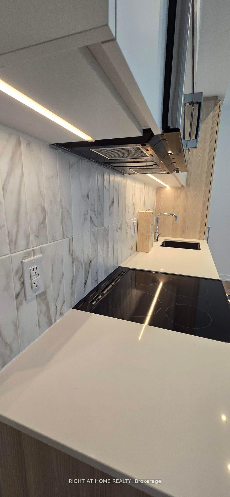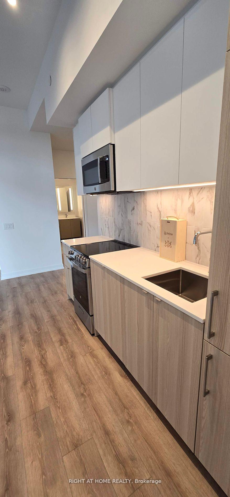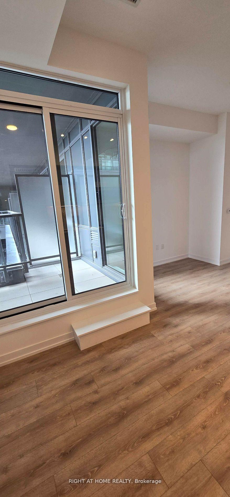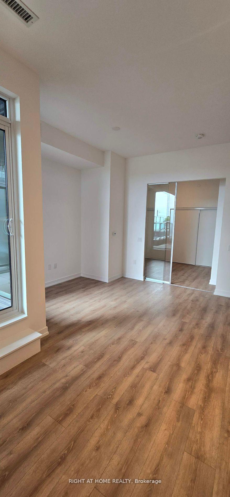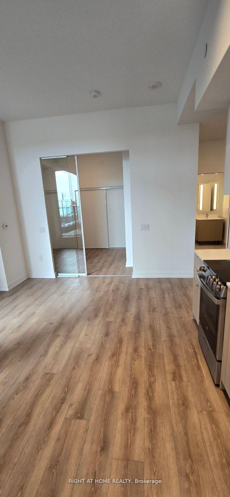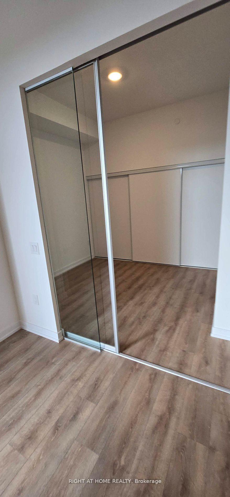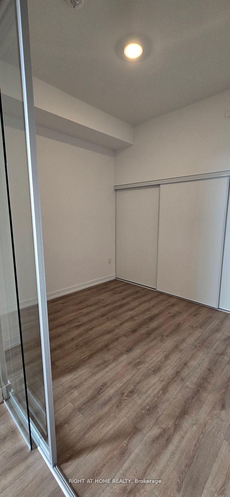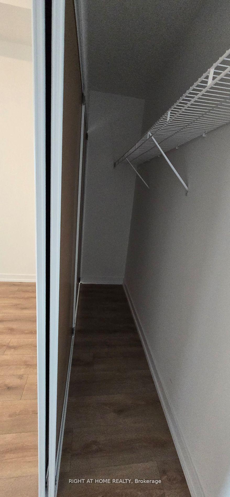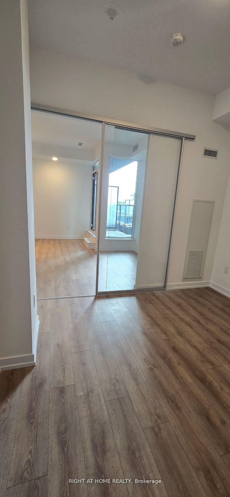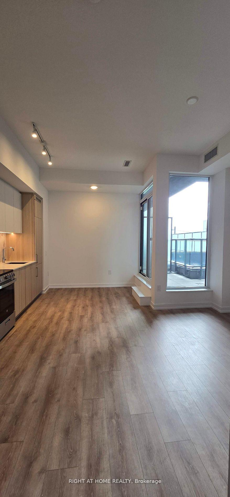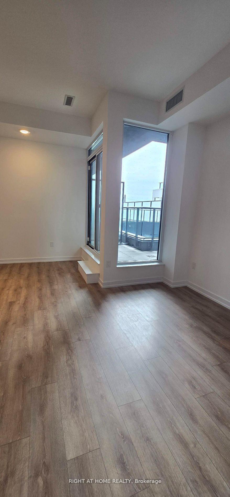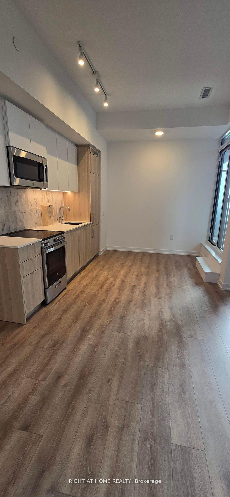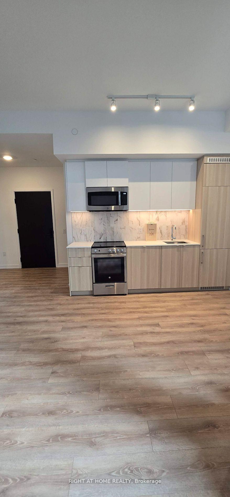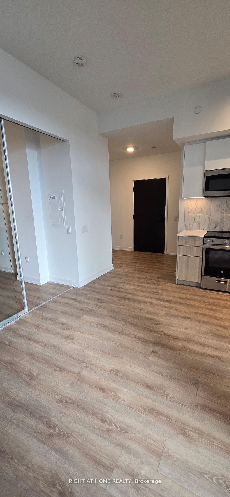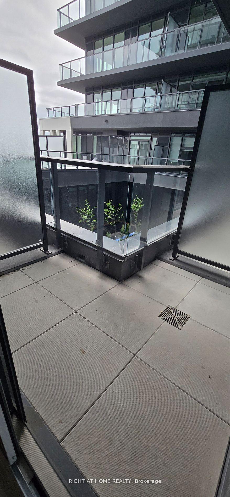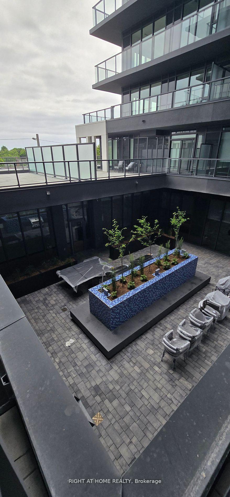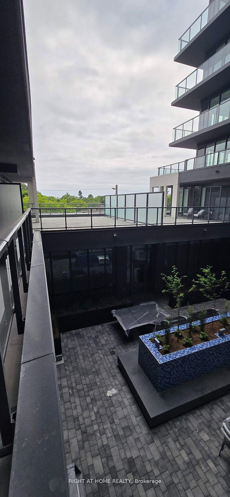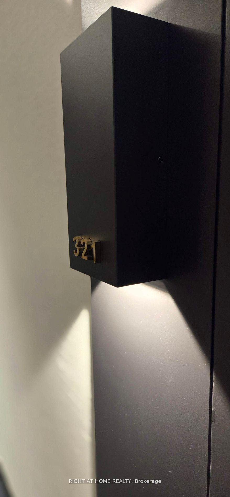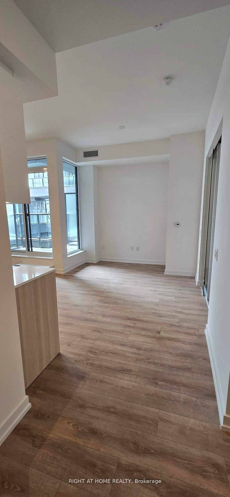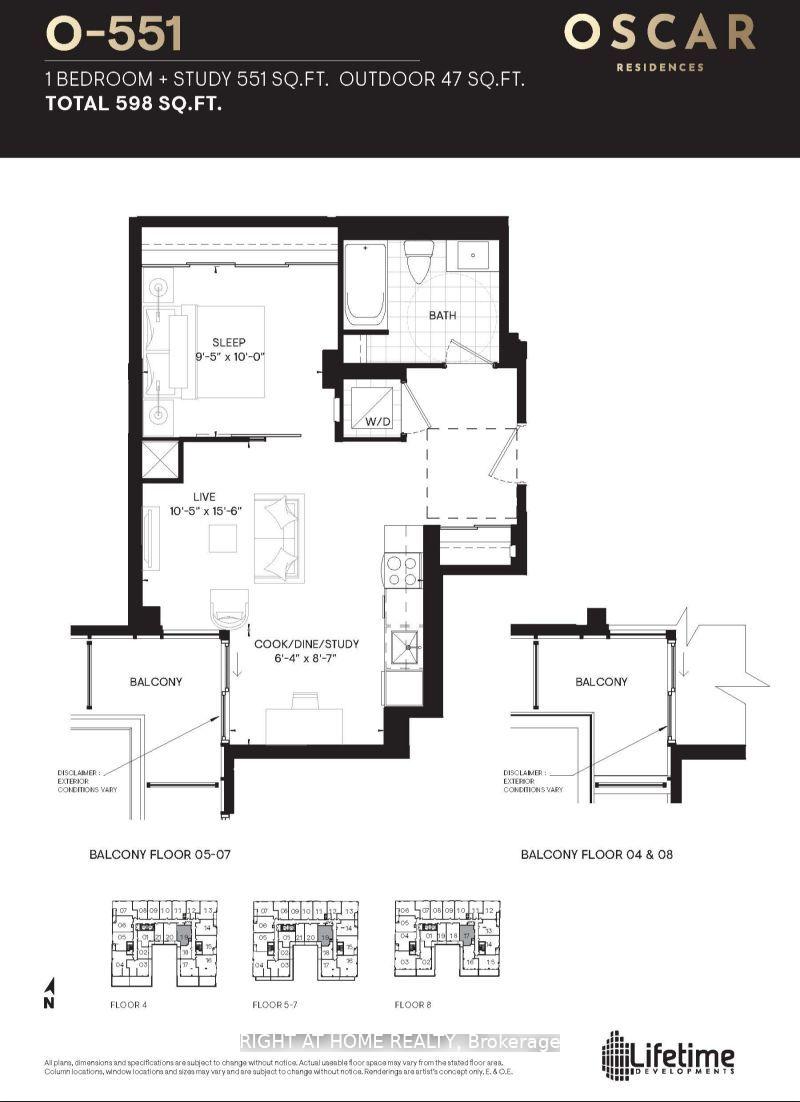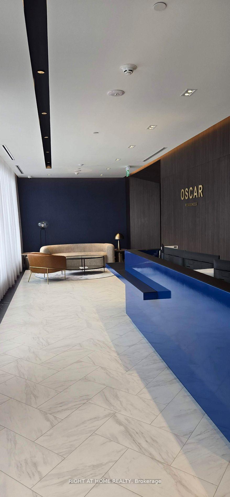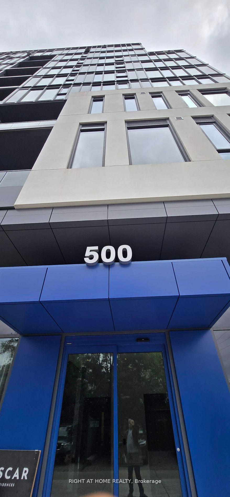$2,250
Available - For Rent
Listing ID: C12213538
500 Dupont Stre , Toronto, M6G 0B8, Toronto
| Welcome To This Stunning 1 Bed, 1 Bath Condo In The Highly Sought-After Annex Neighbourhood. Oscar Residences - an intimate boutique building on Dupont Street. As You Step In, You'll Be Immediately Impressed By The 10' Ceilings, Open-Concept Layout And High-End Finishes. The Bright And Airy Living Room Flows Seamlessly Into The Dining Area And Fully Equipped Kitchen, Making It The Perfect Space For Entertaining Guests Or Enjoying A Cozy Night In. Oversized L-Shaped Balcony Overlooking the Quiet Inner Courtyard. The Bedroom & Unit Offer Plenty of Storage With Spacious Closets & Built-Ins. Located at Bathurst St & Dupont St in the heart of Toronto. Be Surrounded by Historic Architecture With the Convenience of Modern Amenities. The Oscar Residences is Conveniently Situated Within Walking Distance of Subway Lines That Will Quickly Transport Riders Into the City's Downtown Core.Easy Access to George Brown College and the University of Toronto.5 TTC Bus Routes at Your Front Door, a 7-Minute Ride to Bathurst Subway Station, and a less than 10-minute Walk to Dupont Subway Station. From Dupont Station, arrive at Union Station in Just 12 minutes. For Those Looking to Live in a Neighborhood Close to the Downtown Core But Away From the Hustle and Bustle of the City, Oscar Residences Should be on Your Radar.Surrounded by Shops, Cafes, and Restaurants Within Walking Distance, Everything You Need At Your Doorstep. Upscale Amenities Such As A Fitness Center Featuring Freemotion Ifit Virtual Training, Clear Air And Water Filtration Systems, A Theatre Room, A Party Room, And A Co-Working Lounge, Adorned By George Pimentel's Celebrity Photography! |
| Price | $2,250 |
| Taxes: | $0.00 |
| Occupancy: | Vacant |
| Address: | 500 Dupont Stre , Toronto, M6G 0B8, Toronto |
| Postal Code: | M6G 0B8 |
| Province/State: | Toronto |
| Directions/Cross Streets: | Bathurst St/Dupont St |
| Level/Floor | Room | Length(ft) | Width(ft) | Descriptions | |
| Room 1 | Main | Bedroom | Large Closet, Sliding Doors | ||
| Room 2 | Main | Living Ro | Open Concept, Combined w/Kitchen, Combined w/Dining | ||
| Room 3 | Main | Dining Ro | W/O To Balcony, Open Concept, Combined w/Kitchen | ||
| Room 4 | Main | Kitchen | Open Concept, Combined w/Dining, Combined w/Living | ||
| Room 5 | Main | Foyer | Combined w/Laundry, Closet |
| Washroom Type | No. of Pieces | Level |
| Washroom Type 1 | 4 | Main |
| Washroom Type 2 | 0 | |
| Washroom Type 3 | 0 | |
| Washroom Type 4 | 0 | |
| Washroom Type 5 | 0 |
| Total Area: | 0.00 |
| Sprinklers: | Conc |
| Washrooms: | 1 |
| Heat Type: | Forced Air |
| Central Air Conditioning: | Central Air |
| Although the information displayed is believed to be accurate, no warranties or representations are made of any kind. |
| RIGHT AT HOME REALTY |
|
|

Austin Sold Group Inc
Broker
Dir:
6479397174
Bus:
905-695-7888
Fax:
905-695-0900
| Book Showing | Email a Friend |
Jump To:
At a Glance:
| Type: | Com - Condo Apartment |
| Area: | Toronto |
| Municipality: | Toronto C02 |
| Neighbourhood: | Annex |
| Style: | Apartment |
| Beds: | 1 |
| Baths: | 1 |
| Fireplace: | N |
Locatin Map:



