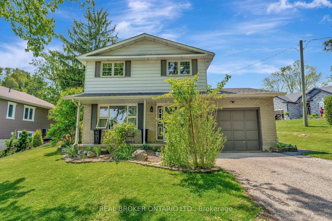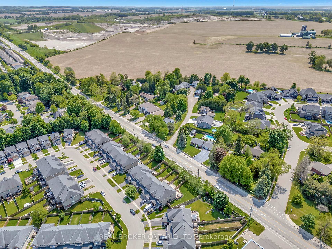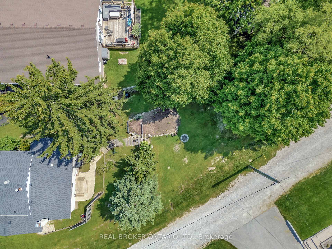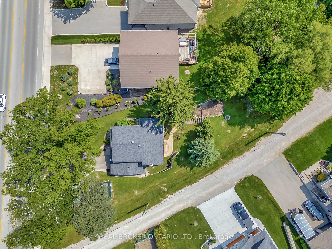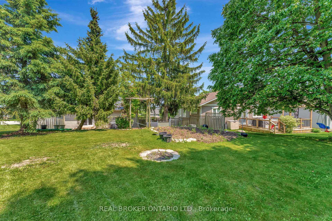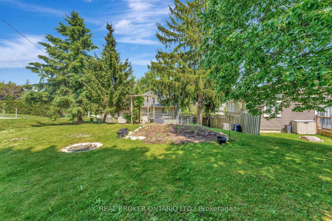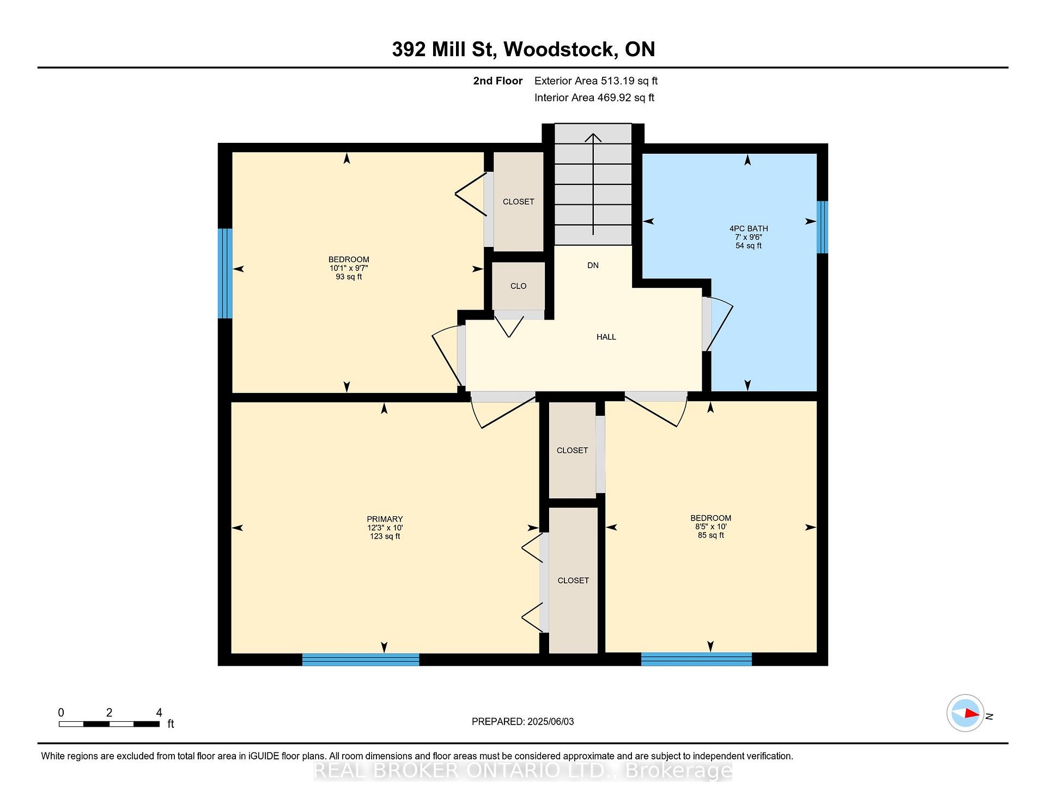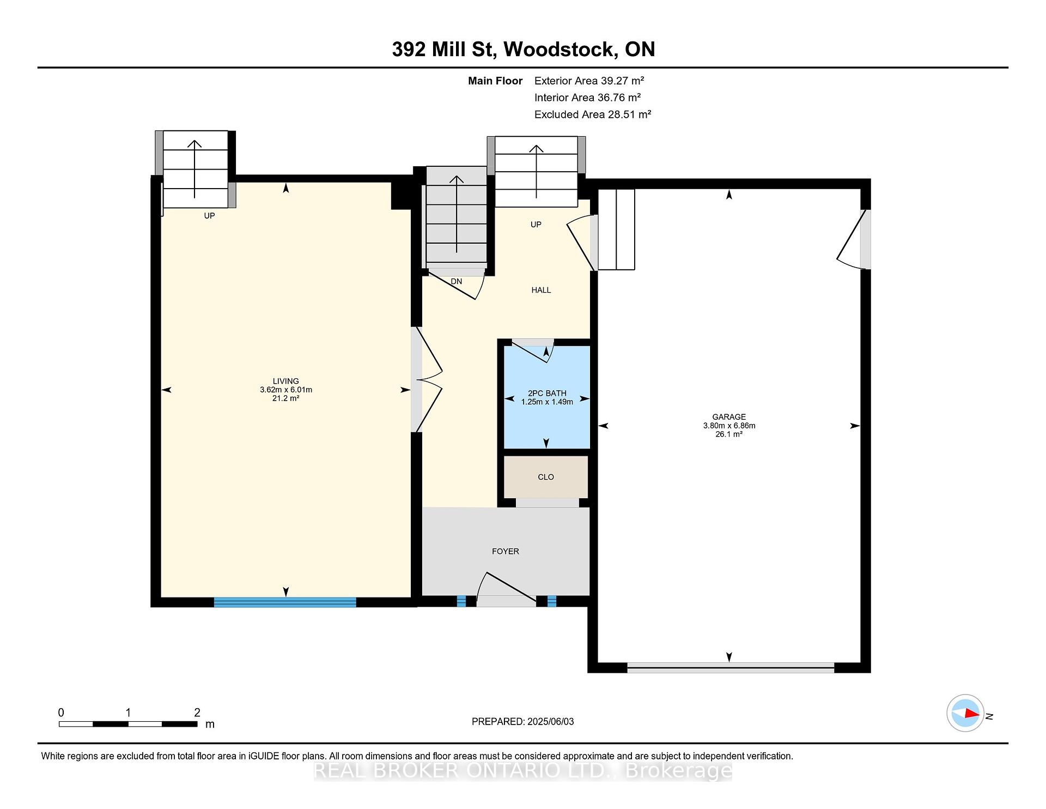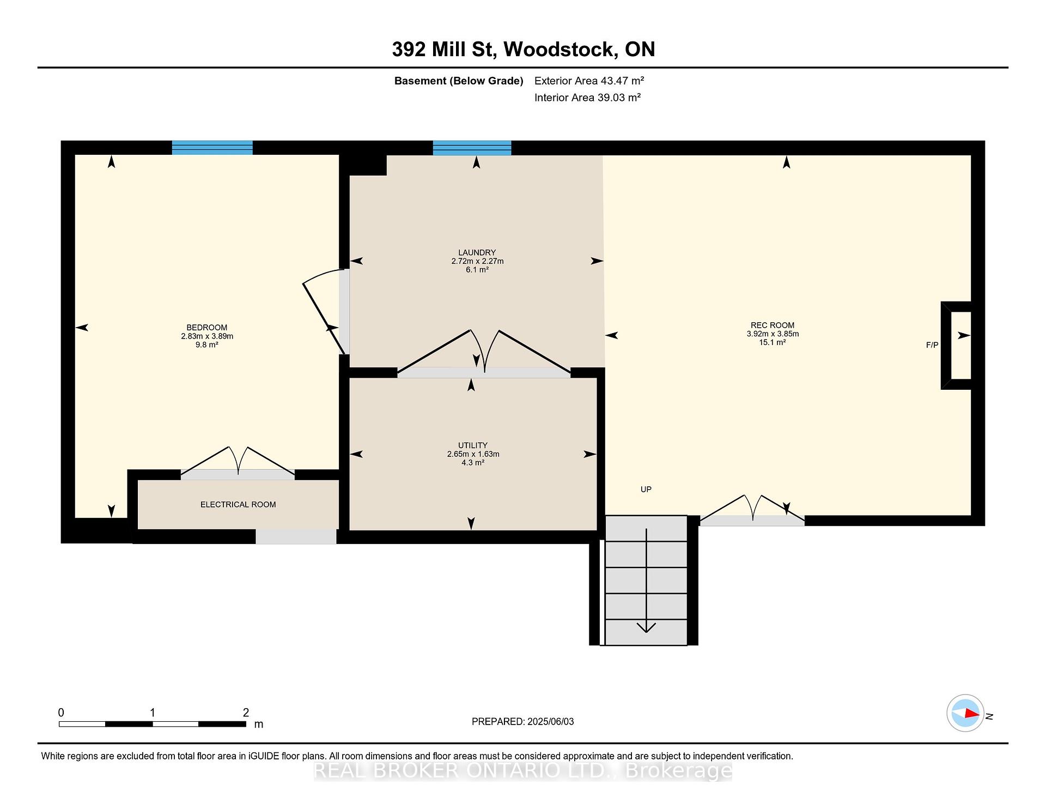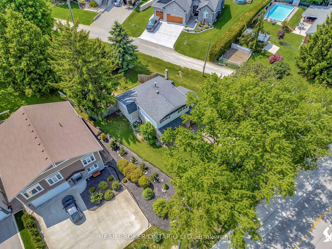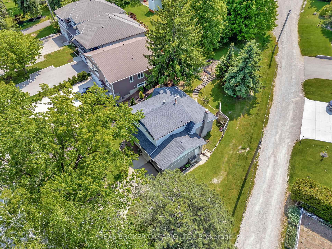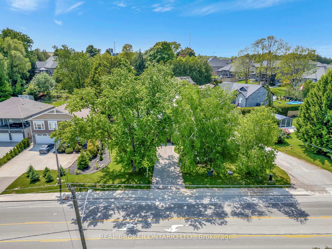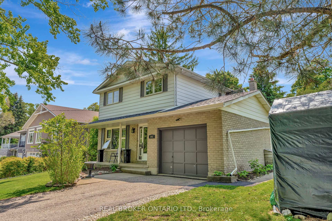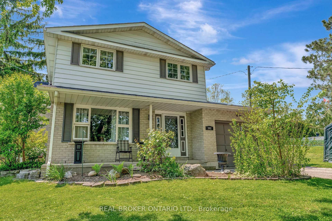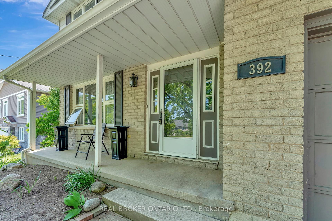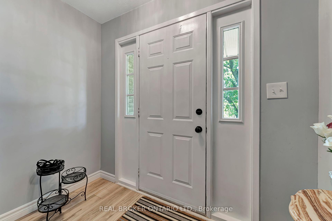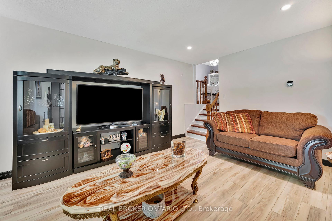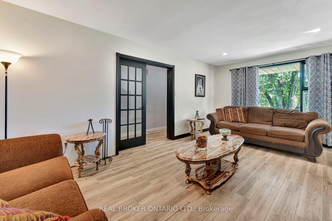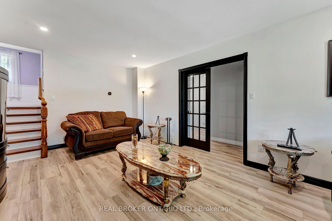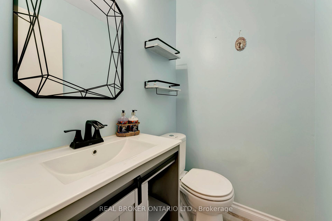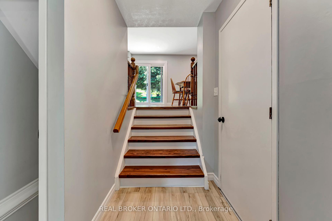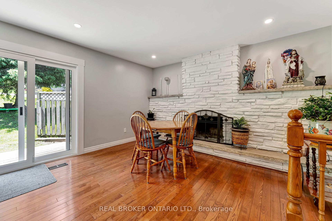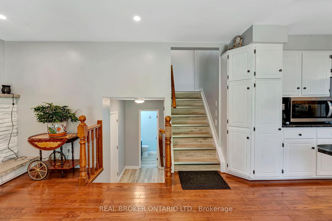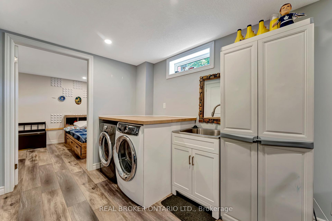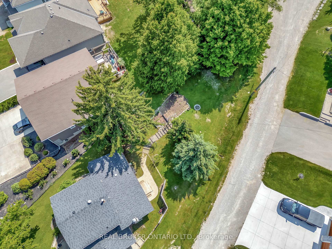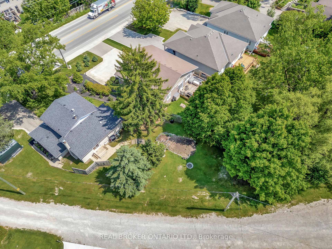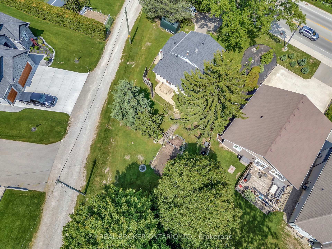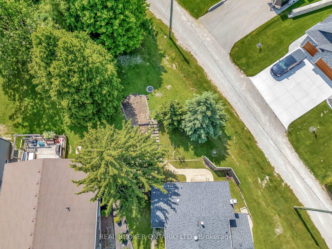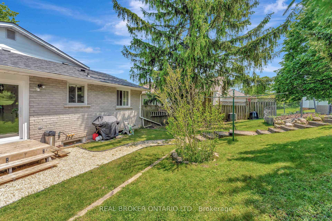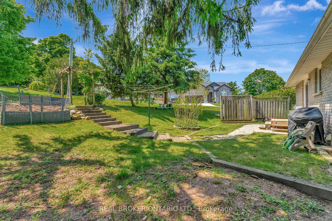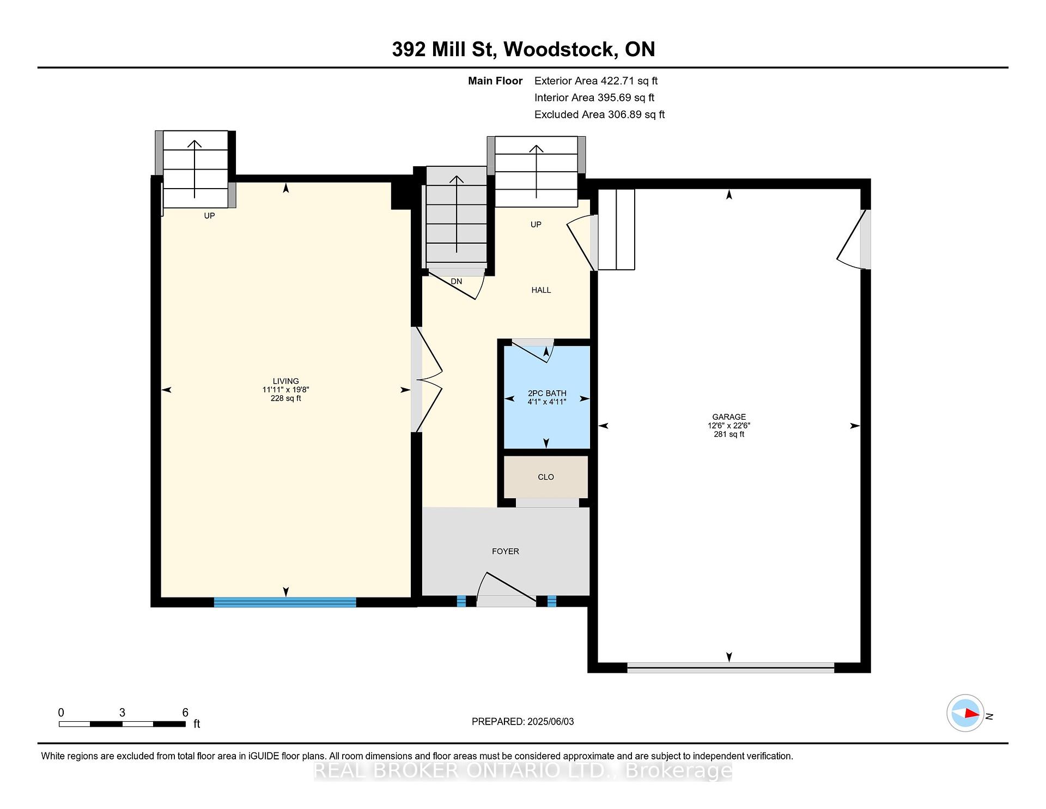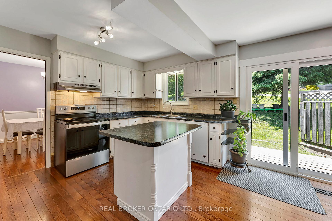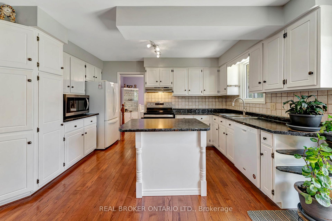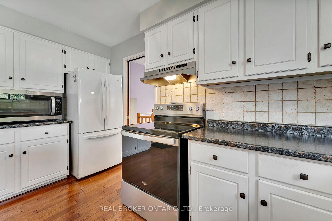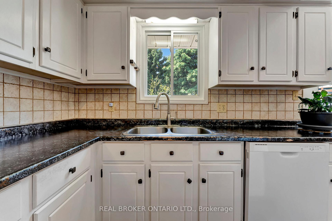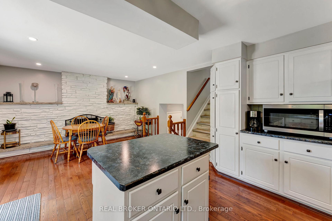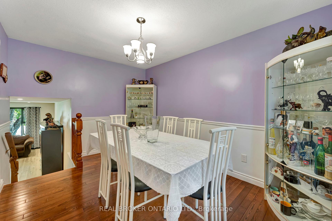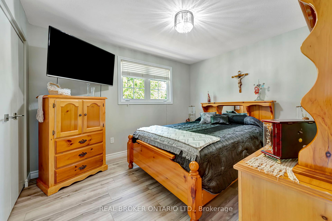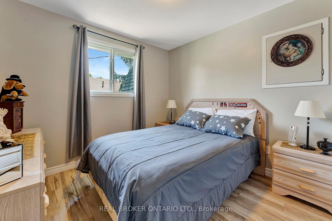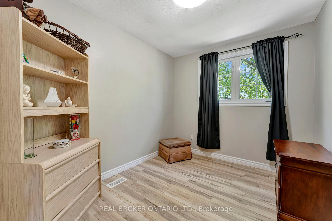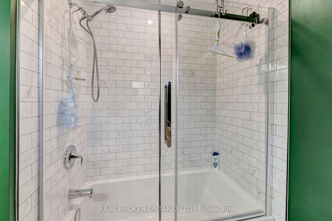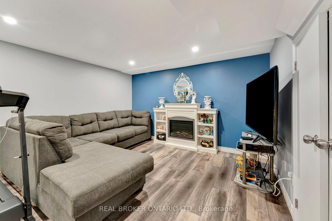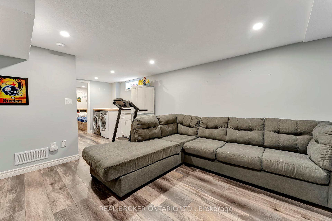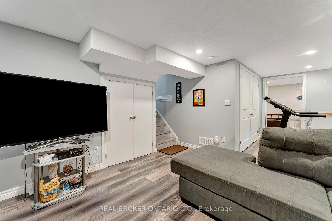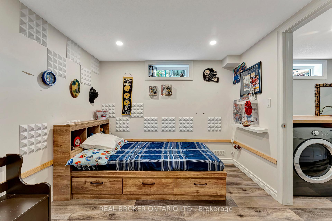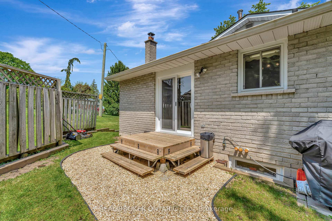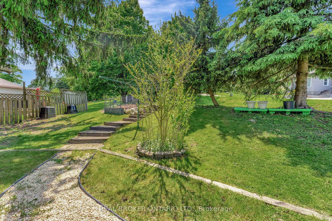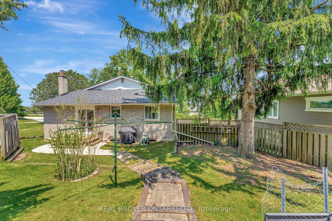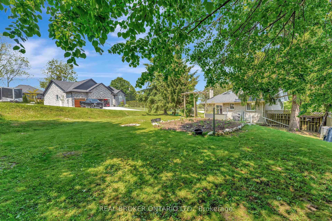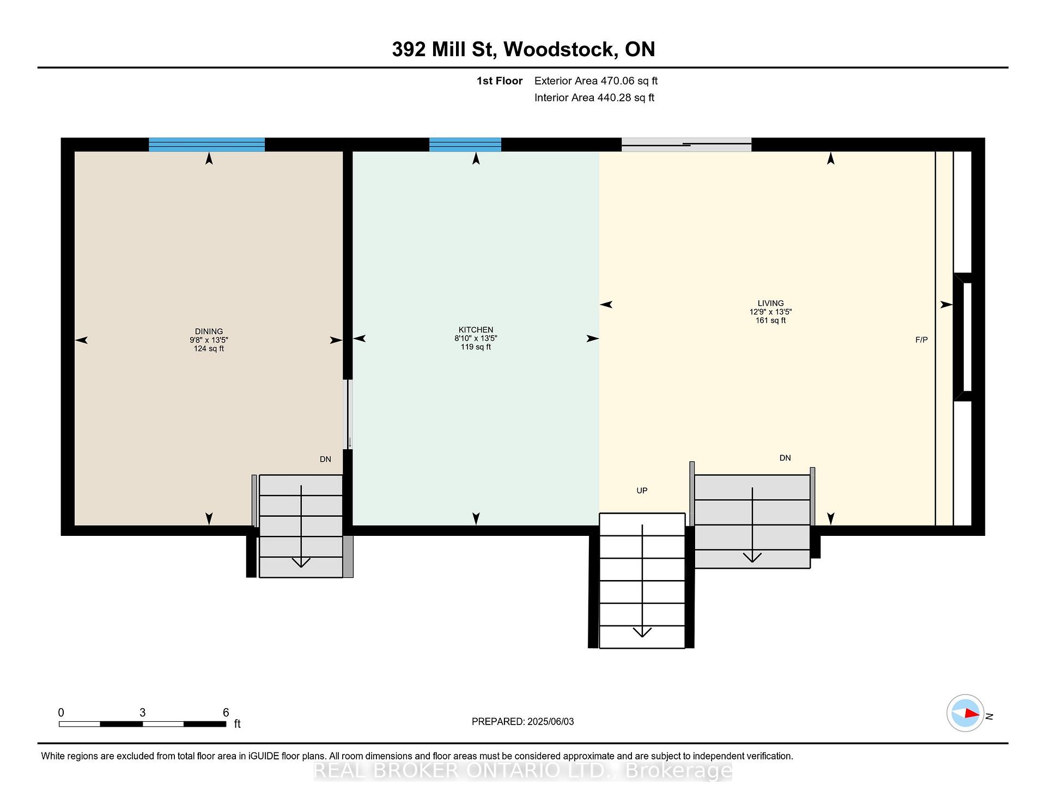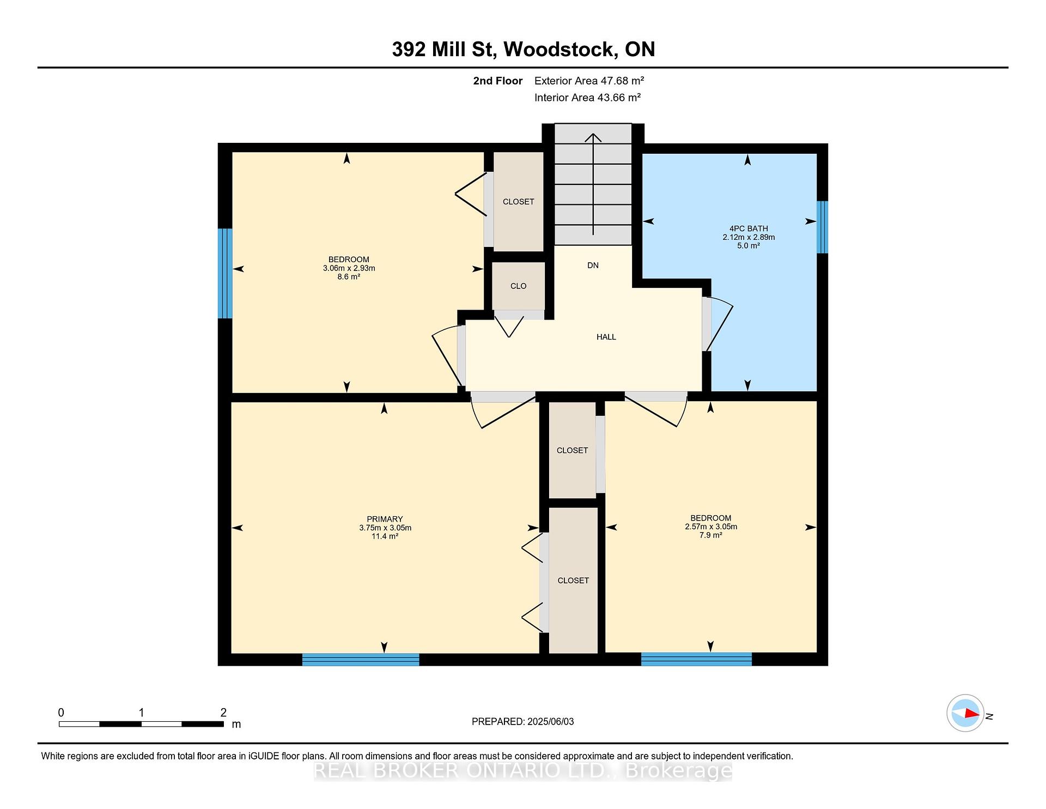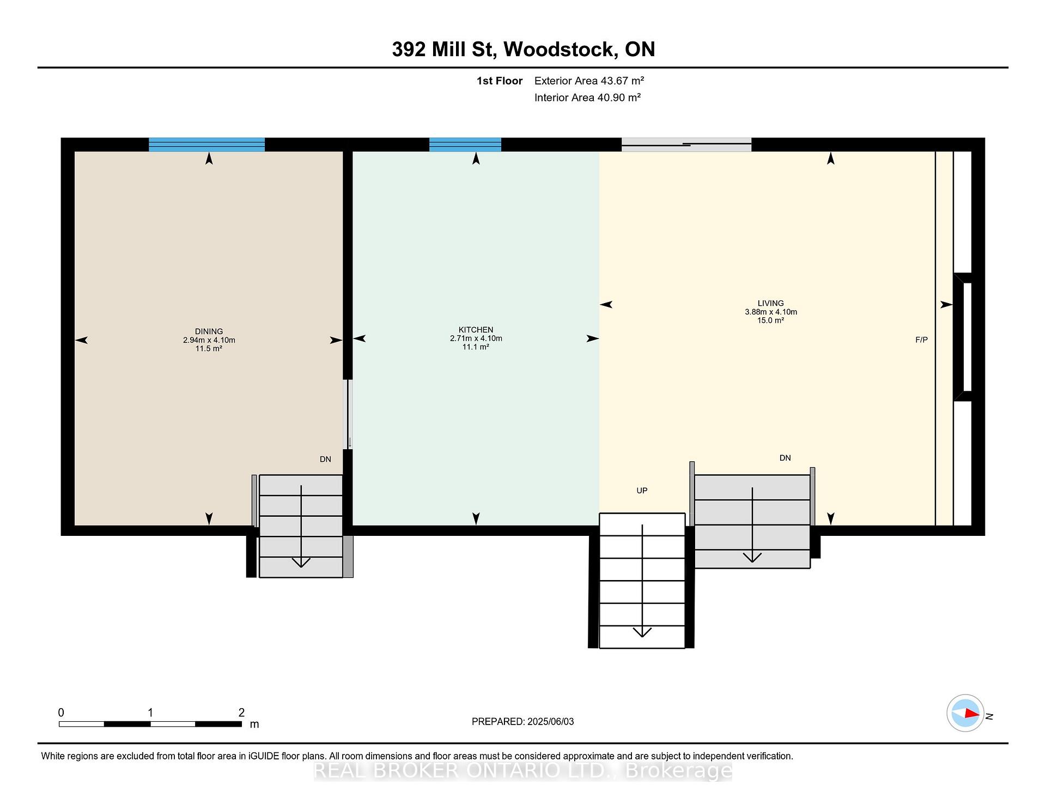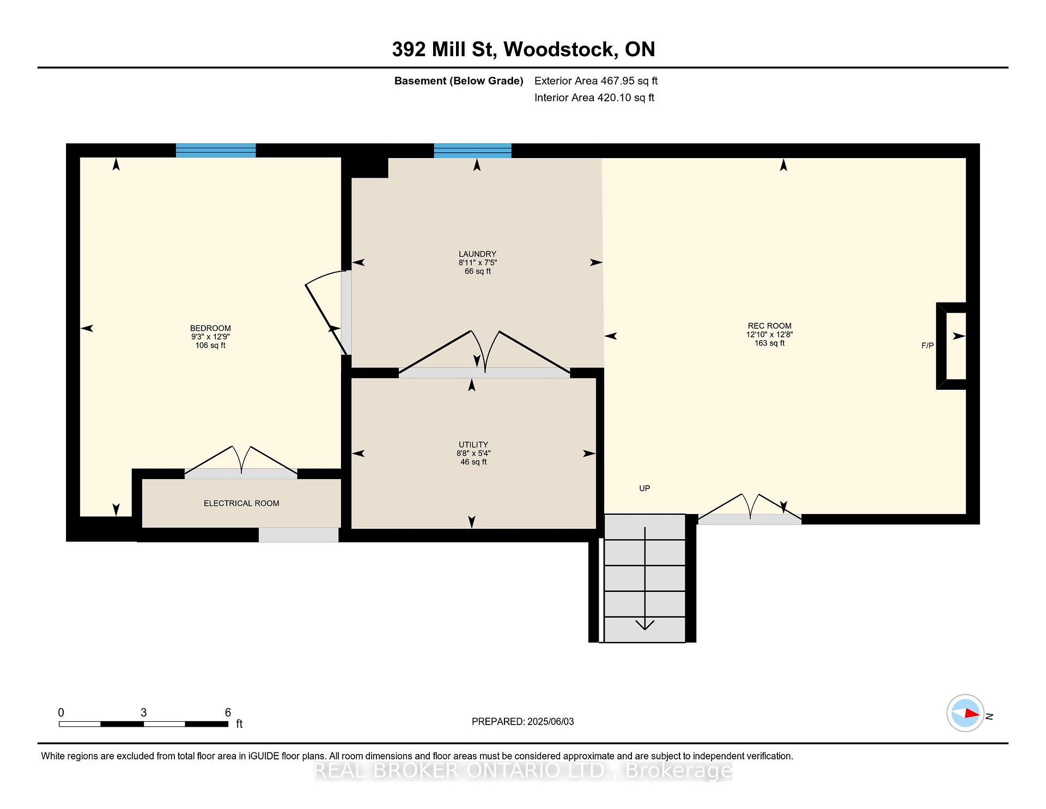$655,000
Available - For Sale
Listing ID: X12194318
392 Mill Stre , Woodstock, N4S 7V6, Oxford
| This charming 3-bedroom, 2-bathroom home is move-in ready and ideally located just minutes from shopping, restaurants, and major highwaysmaking it perfect for commuters, families, and first-time buyers alike.Step onto the inviting front porch and into a bright, thoughtfully updated interior featuring newer flooring throughout. The heart of the home is a spacious kitchen with ample cabinetry, a functional island, and a seamless flow into the dedicated dining areaideal for both everyday living and entertaining.Downstairs, a finished rec room offers even more space to relax or host guests, while the real wood-burning fireplace adds warmth and character. Outdoors, enjoy the expansive backyardcomplete with a firepit, plenty of room to play, garden, or unwind under the stars.With great curb appeal, modern updates, and a fantastic location, 392 Mill Street is a place youll be proud to call home. |
| Price | $655,000 |
| Taxes: | $3803.00 |
| Assessment Year: | 2024 |
| Occupancy: | Owner |
| Address: | 392 Mill Stre , Woodstock, N4S 7V6, Oxford |
| Acreage: | < .50 |
| Directions/Cross Streets: | 401 TO MILL |
| Rooms: | 9 |
| Bedrooms: | 3 |
| Bedrooms +: | 0 |
| Family Room: | T |
| Basement: | Finished |
| Level/Floor | Room | Length(ft) | Width(ft) | Descriptions | |
| Room 1 | Main | Living Ro | 19.58 | 11.84 | Carpet Free, Pot Lights |
| Room 2 | Second | Dining Ro | 13.42 | 9.58 | Fireplace |
| Room 3 | Second | Kitchen | 13.42 | 8.82 | Centre Island, Carpet Free |
| Room 4 | Second | Den | 13.42 | 13.32 | |
| Room 5 | Second | Bedroom | 10 | 8.43 | |
| Room 6 | Second | Bedroom 2 | 9.51 | 10 | |
| Room 7 | Second | Primary B | 10.07 | 12.17 | |
| Room 8 | Basement | Laundry | 7.41 | 8.92 | |
| Room 9 | Basement | Office | 10.92 | 9.25 | |
| Room 10 | Basement | Recreatio | 12.92 | 12.82 | |
| Room 11 | Main | Bathroom | 4.92 | 4.07 | 2 Pc Bath |
| Room 12 | Second | Bathroom | 9.41 | 6.92 | 4 Pc Bath |
| Washroom Type | No. of Pieces | Level |
| Washroom Type 1 | 2 | Main |
| Washroom Type 2 | 3 | Second |
| Washroom Type 3 | 0 | |
| Washroom Type 4 | 0 | |
| Washroom Type 5 | 0 |
| Total Area: | 0.00 |
| Approximatly Age: | 31-50 |
| Property Type: | Detached |
| Style: | Backsplit 3 |
| Exterior: | Aluminum Siding, Brick |
| Garage Type: | Attached |
| (Parking/)Drive: | Private Do |
| Drive Parking Spaces: | 5 |
| Park #1 | |
| Parking Type: | Private Do |
| Park #2 | |
| Parking Type: | Private Do |
| Pool: | None |
| Approximatly Age: | 31-50 |
| Approximatly Square Footage: | 1100-1500 |
| Property Features: | School, Place Of Worship |
| CAC Included: | N |
| Water Included: | N |
| Cabel TV Included: | N |
| Common Elements Included: | N |
| Heat Included: | N |
| Parking Included: | N |
| Condo Tax Included: | N |
| Building Insurance Included: | N |
| Fireplace/Stove: | Y |
| Heat Type: | Forced Air |
| Central Air Conditioning: | Central Air |
| Central Vac: | N |
| Laundry Level: | Syste |
| Ensuite Laundry: | F |
| Sewers: | Sewer |
| Utilities-Cable: | Y |
| Utilities-Hydro: | Y |
$
%
Years
This calculator is for demonstration purposes only. Always consult a professional
financial advisor before making personal financial decisions.
| Although the information displayed is believed to be accurate, no warranties or representations are made of any kind. |
| REAL BROKER ONTARIO LTD. |
|
|

Austin Sold Group Inc
Broker
Dir:
6479397174
Bus:
905-695-7888
Fax:
905-695-0900
| Book Showing | Email a Friend |
Jump To:
At a Glance:
| Type: | Freehold - Detached |
| Area: | Oxford |
| Municipality: | Woodstock |
| Neighbourhood: | Woodstock - South |
| Style: | Backsplit 3 |
| Approximate Age: | 31-50 |
| Tax: | $3,803 |
| Beds: | 3 |
| Baths: | 2 |
| Fireplace: | Y |
| Pool: | None |
Locatin Map:
Payment Calculator:



