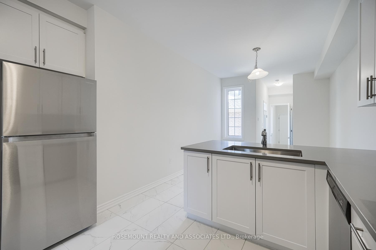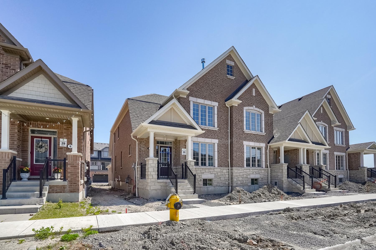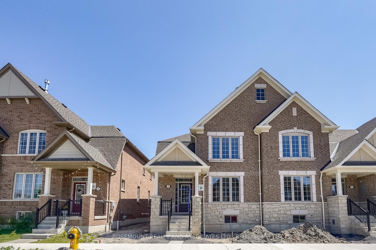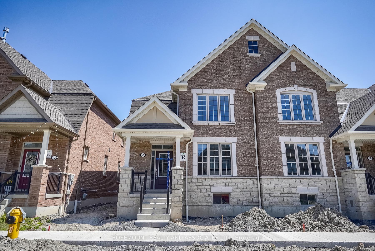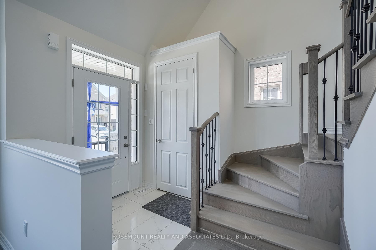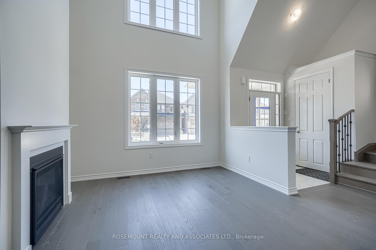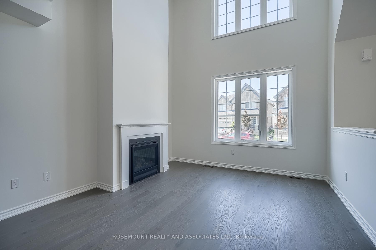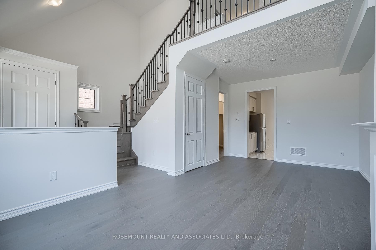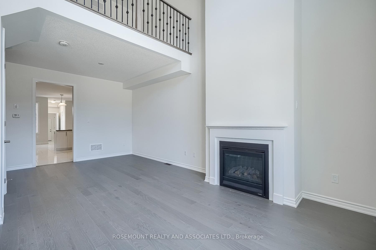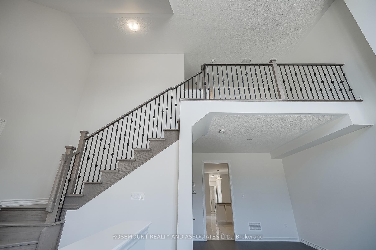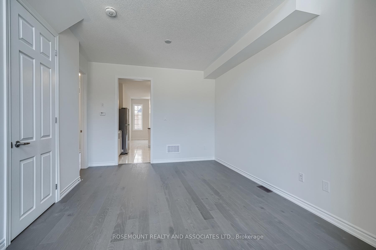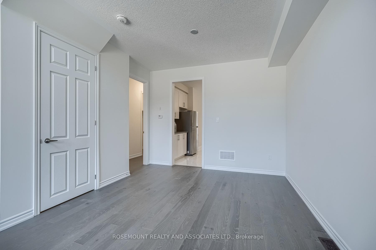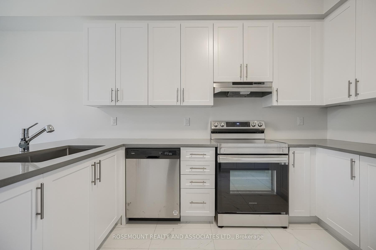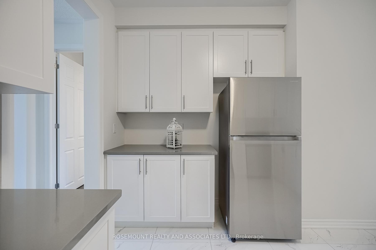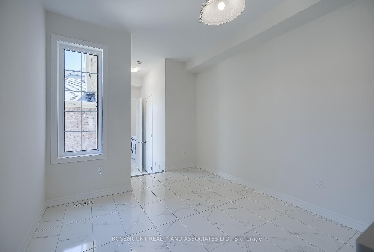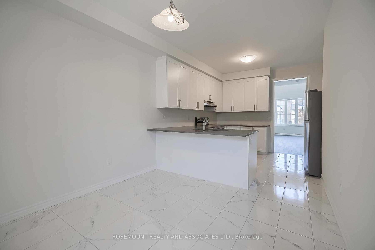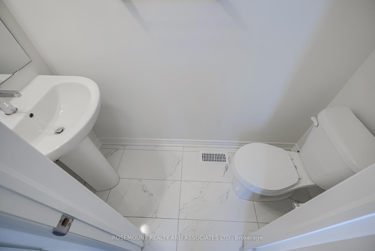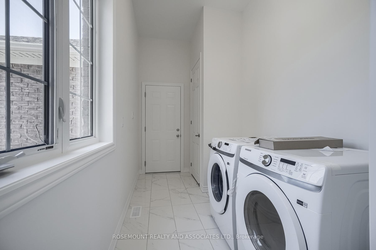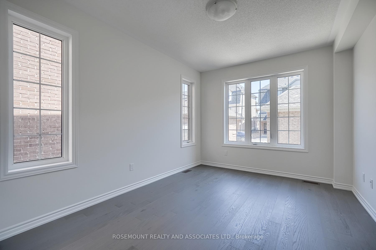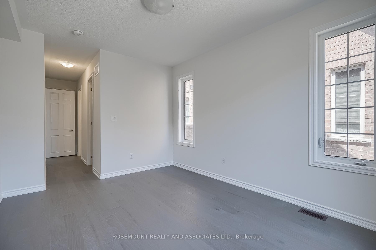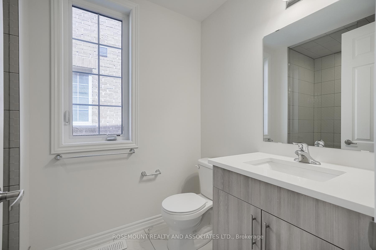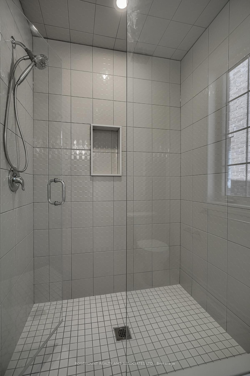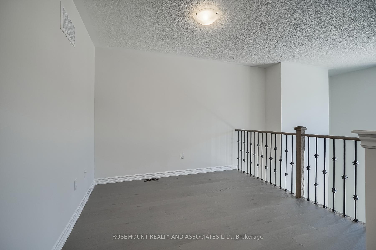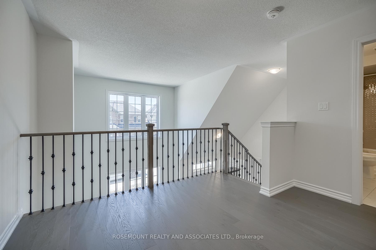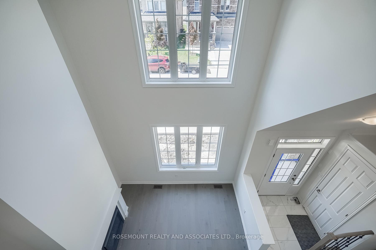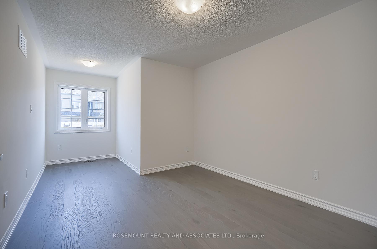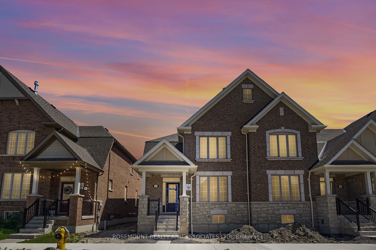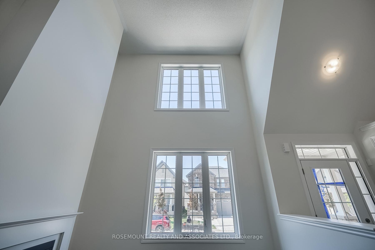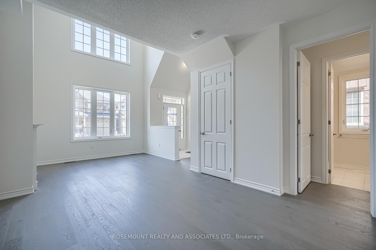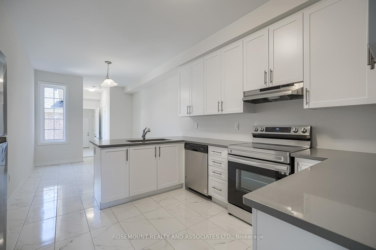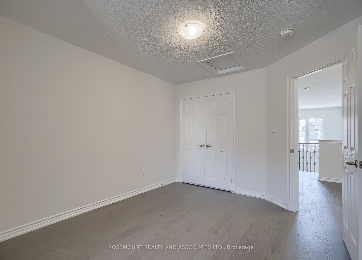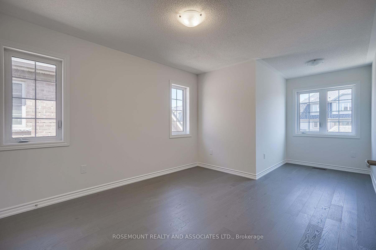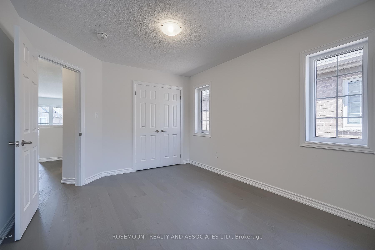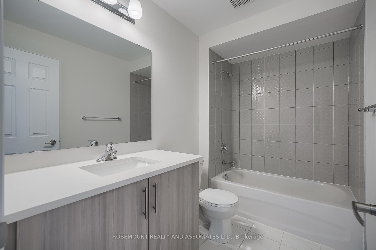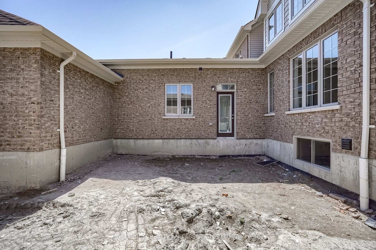$3,200
Available - For Rent
Listing ID: E12213201
7 Hornchurch Stre , Whitby, L1P 0J3, Durham
| Bright & Spacious Corner Townhouse by Tribute - The Perfect Place to Call Home! Welcome to this beautifully upgraded 3 Bedroom Corner Town House Built By Tribute Homes Offering A perfect blend of comfort, style, and functionality. Step inside to to find red oak hardwood floors throughout, upgraded tile flooring and over $40,000 in premium upgrades. The main floor features a unique primary bedroom with a walk-in closet and ensuite bath, offering convenient main-level living. Enjoy cooking in the modern kitchen with Stainless Steel Appliances and relax in the sun filled living area featuring an electric fireplace and soaring ceilings. The second floor boasts a loft overlooking the main flooor, ideal for a home office or reading nook plus two bedrooms with charming dormer windows that add character and extra light. |
| Price | $3,200 |
| Taxes: | $0.00 |
| Occupancy: | Tenant |
| Address: | 7 Hornchurch Stre , Whitby, L1P 0J3, Durham |
| Directions/Cross Streets: | Taunton Rd W & Coronation Rd |
| Rooms: | 9 |
| Bedrooms: | 3 |
| Bedrooms +: | 0 |
| Family Room: | F |
| Basement: | Full |
| Furnished: | Unfu |
| Level/Floor | Room | Length(ft) | Width(ft) | Descriptions | |
| Room 1 | Main | Living Ro | 12.4 | 10.59 | Hardwood Floor, Large Window, Electric Fireplace |
| Room 2 | Main | Dining Ro | 10.99 | 10.66 | Hardwood Floor, Combined w/Living, Walk-Thru |
| Room 3 | Main | Kitchen | 10.17 | 10.99 | Tile Floor, Stainless Steel Appl, Large Window |
| Room 4 | Main | Breakfast | 10.17 | 10.99 | Tile Floor, Breakfast Bar, Large Window |
| Room 5 | Main | Primary B | 10.66 | 14.01 | Hardwood Floor, Walk-In Closet(s), 3 Pc Ensuite |
| Room 6 | Second | Bedroom 2 | 10.79 | 12.6 | Hardwood Floor, Large Closet, Combined w/Den |
| Room 7 | Second | Bedroom 3 | 10.79 | 12.6 | Hardwood Floor, Large Closet, Combined w/Den |
| Room 8 | Second | Loft | 11.71 | 9.87 | Hardwood Floor, Overlooks Living |
| Washroom Type | No. of Pieces | Level |
| Washroom Type 1 | 2 | Main |
| Washroom Type 2 | 3 | Main |
| Washroom Type 3 | 4 | Second |
| Washroom Type 4 | 0 | |
| Washroom Type 5 | 0 |
| Total Area: | 0.00 |
| Approximatly Age: | 0-5 |
| Property Type: | Att/Row/Townhouse |
| Style: | 2-Storey |
| Exterior: | Brick |
| Garage Type: | Attached |
| (Parking/)Drive: | None |
| Drive Parking Spaces: | 2 |
| Park #1 | |
| Parking Type: | None |
| Park #2 | |
| Parking Type: | None |
| Pool: | None |
| Laundry Access: | Ensuite |
| Approximatly Age: | 0-5 |
| Approximatly Square Footage: | 1500-2000 |
| CAC Included: | N |
| Water Included: | N |
| Cabel TV Included: | N |
| Common Elements Included: | N |
| Heat Included: | N |
| Parking Included: | Y |
| Condo Tax Included: | N |
| Building Insurance Included: | N |
| Fireplace/Stove: | N |
| Heat Type: | Forced Air |
| Central Air Conditioning: | Central Air |
| Central Vac: | N |
| Laundry Level: | Syste |
| Ensuite Laundry: | F |
| Sewers: | Sewer |
| Utilities-Cable: | A |
| Although the information displayed is believed to be accurate, no warranties or representations are made of any kind. |
| ROSEMOUNT REALTY AND ASSOCIATES LTD. |
|
|

Austin Sold Group Inc
Broker
Dir:
6479397174
Bus:
905-695-7888
Fax:
905-695-0900
| Book Showing | Email a Friend |
Jump To:
At a Glance:
| Type: | Freehold - Att/Row/Townhouse |
| Area: | Durham |
| Municipality: | Whitby |
| Neighbourhood: | Rural Whitby |
| Style: | 2-Storey |
| Approximate Age: | 0-5 |
| Beds: | 3 |
| Baths: | 3 |
| Fireplace: | N |
| Pool: | None |
Locatin Map:



