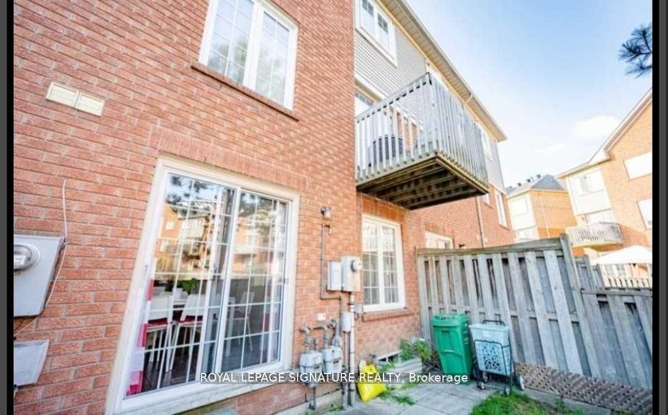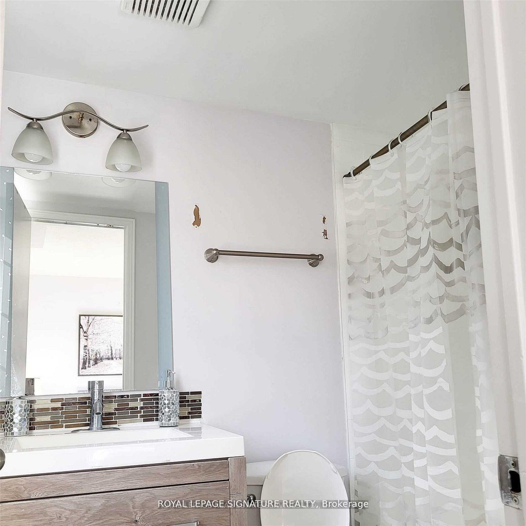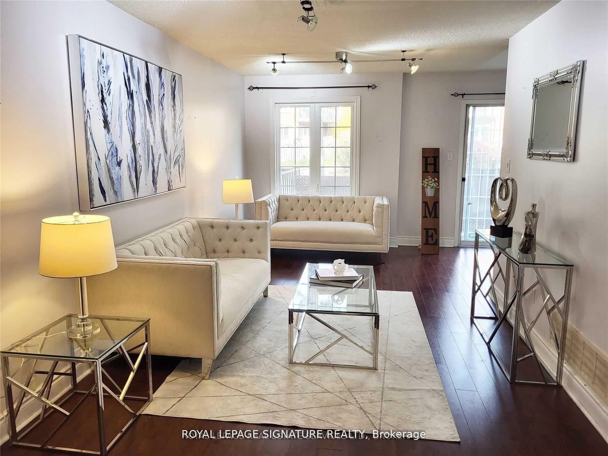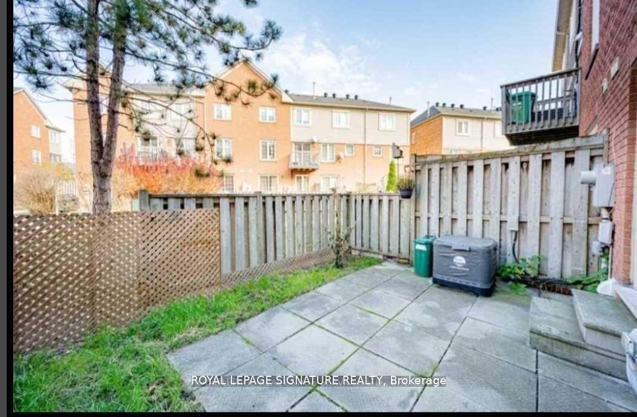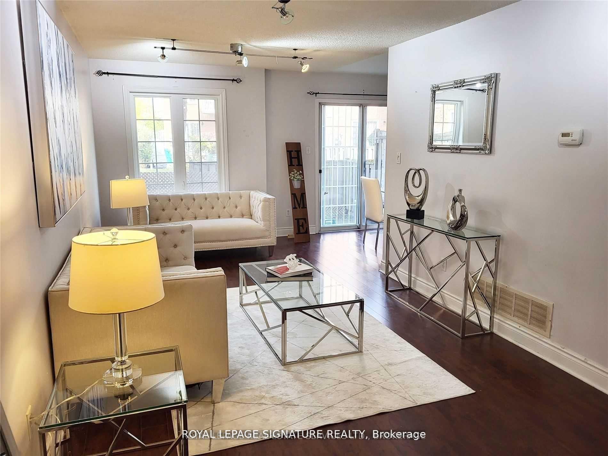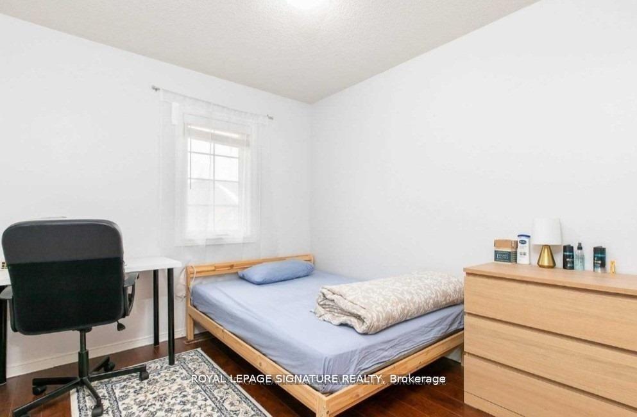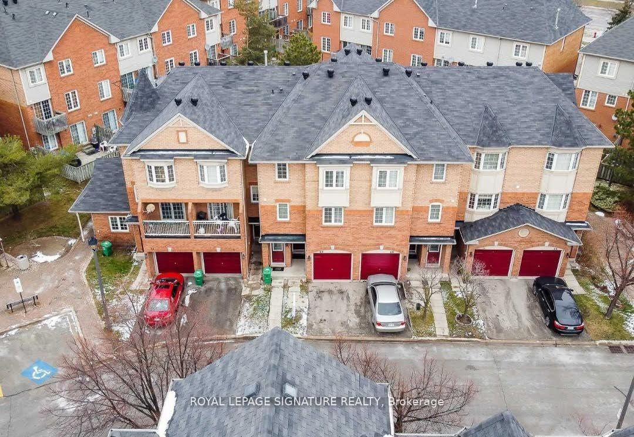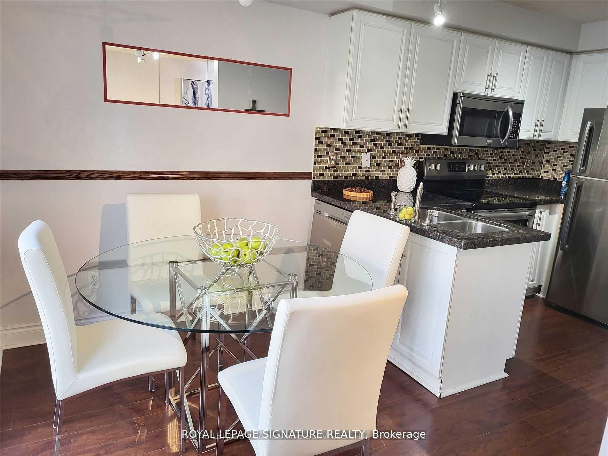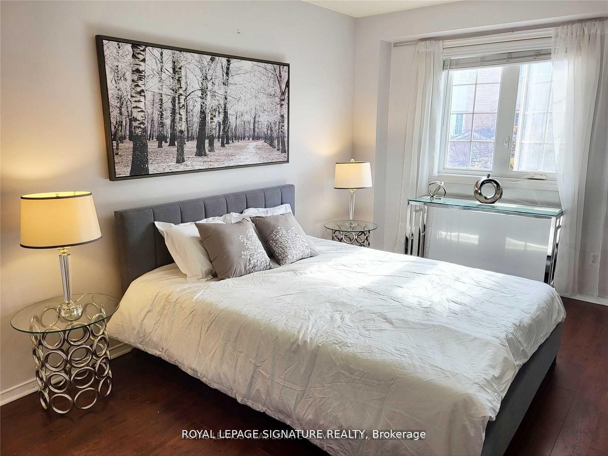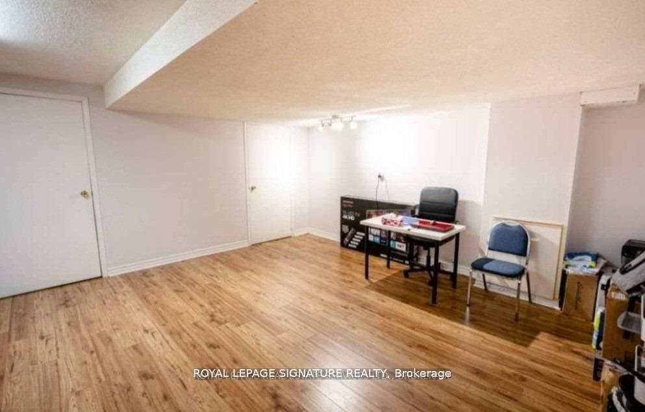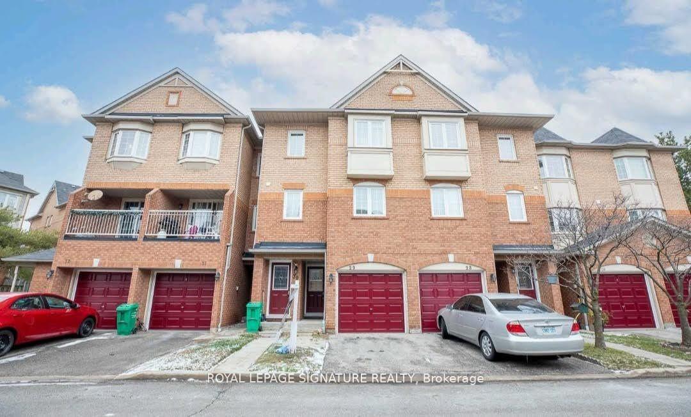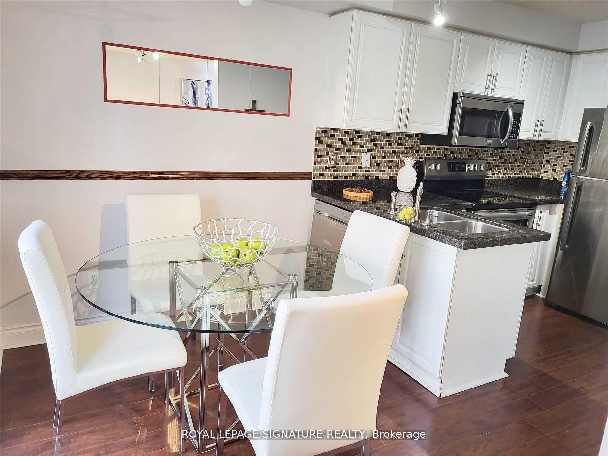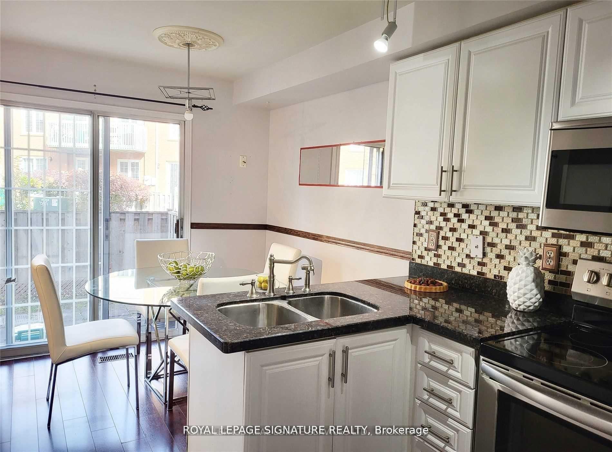$729,000
Available - For Sale
Listing ID: W12213440
6950 Tenth Line West , Mississauga, L5N 6Y1, Peel
| This Home Boasts 3 Bedrooms And 3 Bathrooms With An Open Concept Living And Dining Area. The Eat In Kitchen Feature Granite Counter, GlassBack Splash, Double Sink And S/S Appliances. Walkout To Backyard. ThisHome Is Located In A Highly Desirable Location. The Basement Is Finished And Open Concept. Close To Amenities. Highway 401 &407, Lisgar Go Train, Schools And Shopping. |
| Price | $729,000 |
| Taxes: | $3284.87 |
| Occupancy: | Tenant |
| Address: | 6950 Tenth Line West , Mississauga, L5N 6Y1, Peel |
| Postal Code: | L5N 6Y1 |
| Province/State: | Peel |
| Directions/Cross Streets: | Derry and Tenth Line |
| Level/Floor | Room | Length(ft) | Width(ft) | Descriptions | |
| Room 1 | Main | Living Ro | 22.37 | 12.96 | Combined w/Dining |
| Room 2 | Main | Dining Ro | 22.37 | 12.96 | Combined w/Living |
| Room 3 | Main | Kitchen | 8.92 | 8.92 | |
| Room 4 | Main | Breakfast | 6.99 | 7.64 | Open Concept, W/O To Yard |
| Room 5 | Second | Primary B | 13.84 | 12.46 | 4 Pc Ensuite |
| Room 6 | Third | Bedroom 2 | 13.15 | 9.02 | Window, Laminate, Closet |
| Room 7 | Third | Bedroom 3 | 10.89 | 8.56 | Window, Laminate, Closet |
| Room 8 | Basement | Recreatio | 15.74 | 17.25 |
| Washroom Type | No. of Pieces | Level |
| Washroom Type 1 | 4 | Second |
| Washroom Type 2 | 2 | Main |
| Washroom Type 3 | 4 | Second |
| Washroom Type 4 | 0 | |
| Washroom Type 5 | 0 |
| Total Area: | 0.00 |
| Washrooms: | 3 |
| Heat Type: | Forced Air |
| Central Air Conditioning: | Central Air |
$
%
Years
This calculator is for demonstration purposes only. Always consult a professional
financial advisor before making personal financial decisions.
| Although the information displayed is believed to be accurate, no warranties or representations are made of any kind. |
| ROYAL LEPAGE SIGNATURE REALTY |
|
|

Austin Sold Group Inc
Broker
Dir:
6479397174
Bus:
905-695-7888
Fax:
905-695-0900
| Book Showing | Email a Friend |
Jump To:
At a Glance:
| Type: | Com - Condo Townhouse |
| Area: | Peel |
| Municipality: | Mississauga |
| Neighbourhood: | Lisgar |
| Style: | 3-Storey |
| Tax: | $3,284.87 |
| Maintenance Fee: | $440 |
| Beds: | 3 |
| Baths: | 3 |
| Fireplace: | N |
Locatin Map:
Payment Calculator:



