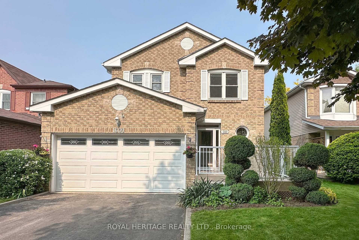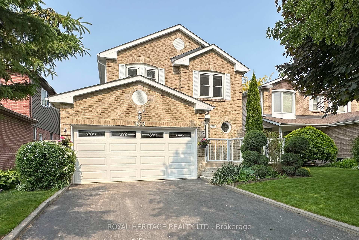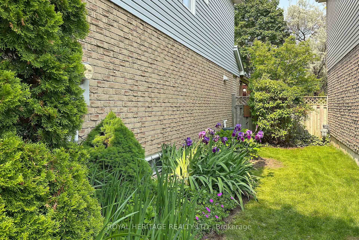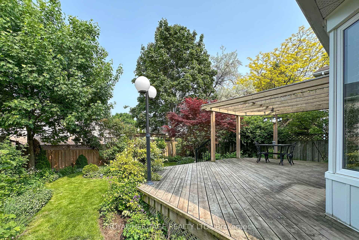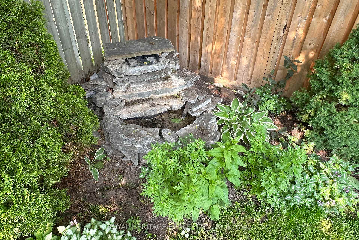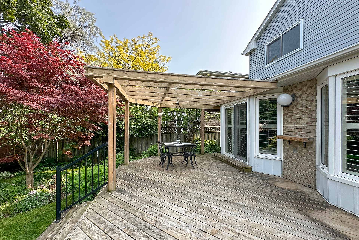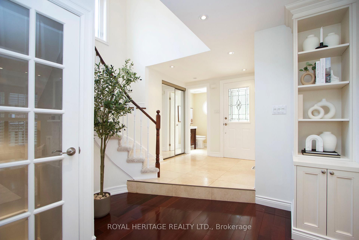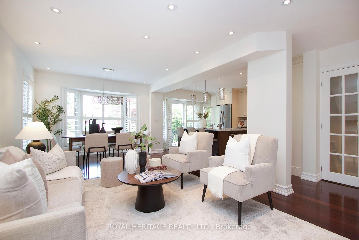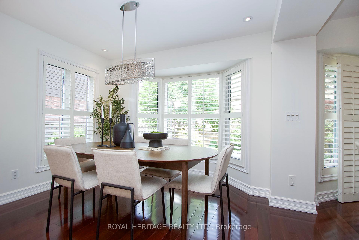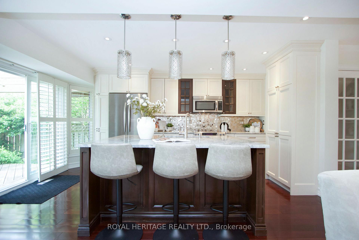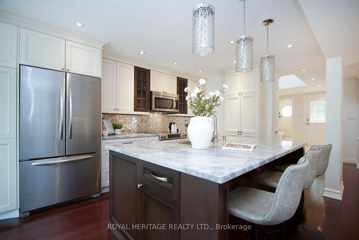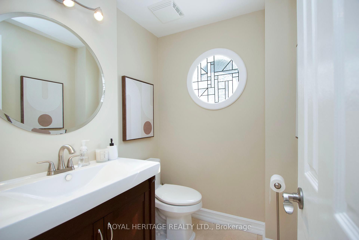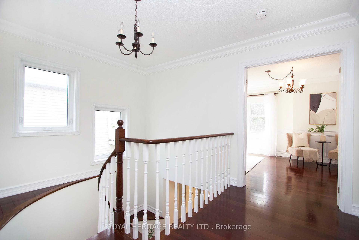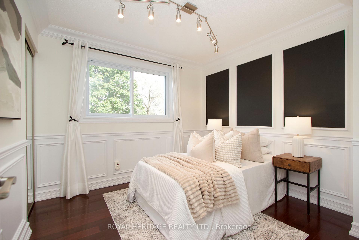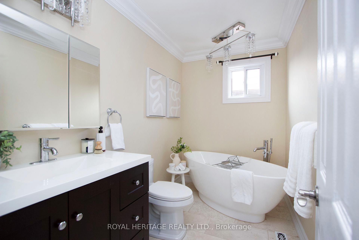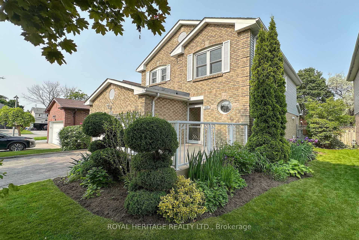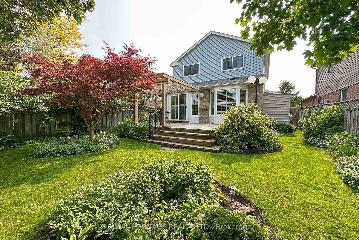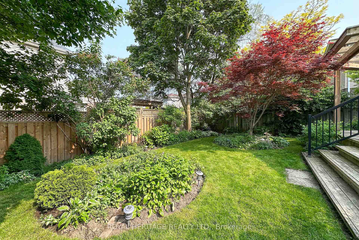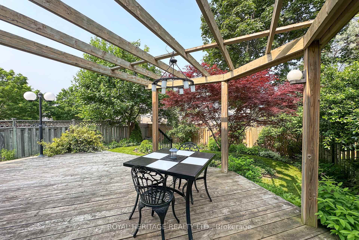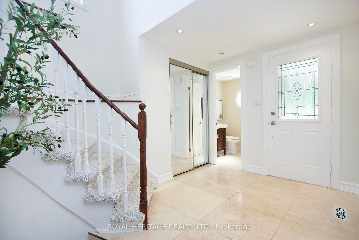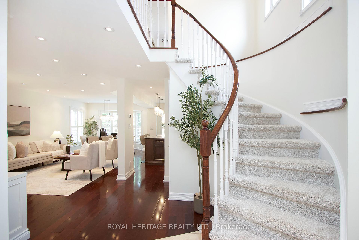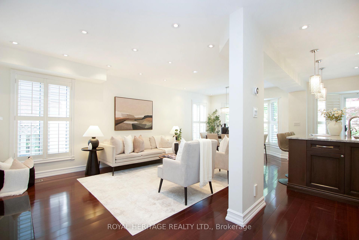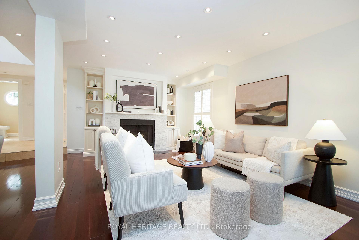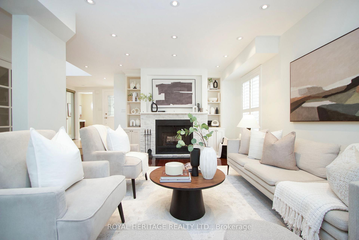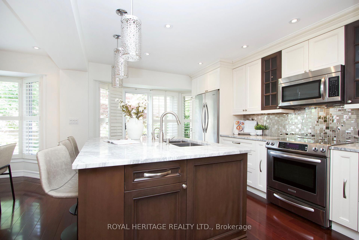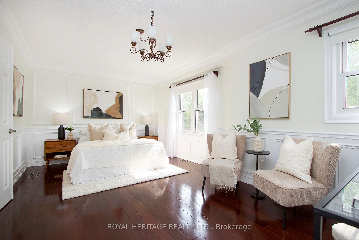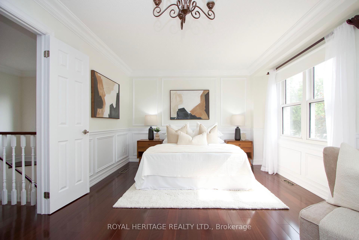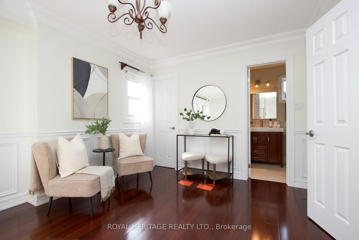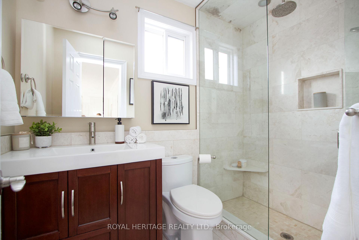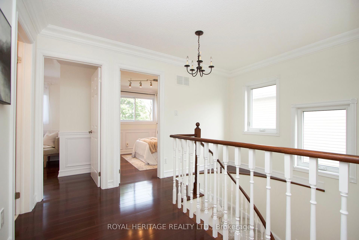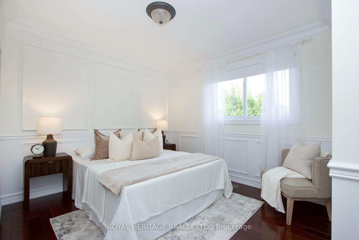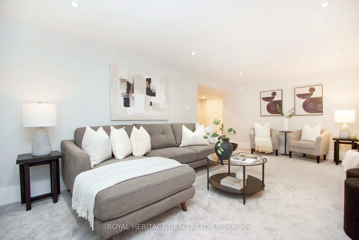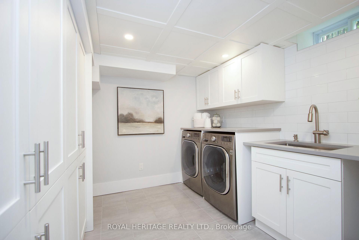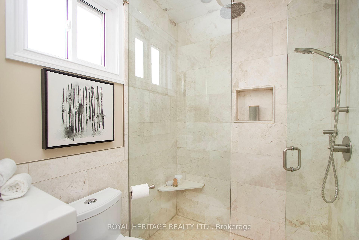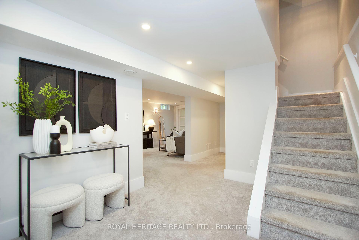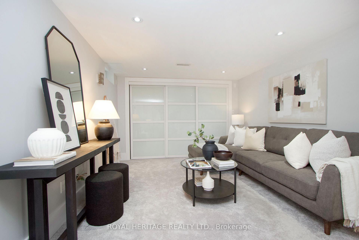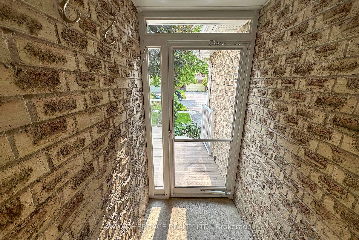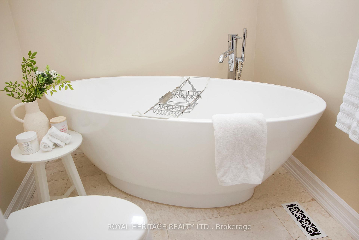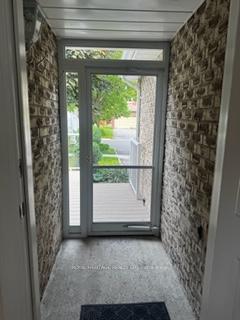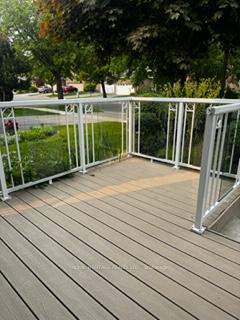$1,075,000
Available - For Sale
Listing ID: E12194612
1609 Rawlings Driv , Pickering, L1V 4Z9, Durham
| **WELCOME HOME!**One Of Pickering's Best Locations**Close To 401, GO Transit, Bus Routes, Schools (Including Award Winning William Dunbar Elementary School), Arenas, Library, Shopping, Places Of Worship And So Much More!**Ideal For Commuters**Meticulously Maintained And Beautifully Upgraded**First Time For Sale In Over 23 Years!**This Clean, Bright, And Tastefully Decorated Home Has Been Lovingly Cared For And It Definitely Shows!**Fabulous Open Concept Main Floor**Great Room Has Wood Burning Fireplace With Built-Ins On Either Side, California Shutters, Hardwood Flooring And Pot LightsThroughout**Dining Area Overlooks The Backyard And Beautiful Gardens**This Updated Kitchen Features A Family-Size Centre Island, Lots Of Cupboard Space, Pot Lights And A Walk-Out To The Sundeck**There's Also A 2-Piece Bath And Vestibule (Perfect For Winter Boots Or Muddy Paws!)**Upstairs Features Three Good-Sized Bedrooms, All With Hardwood Floors, Pot Lights, Crown Moulding And Wainscotting**The Primary Bedroom Features A Walk-In Closet And Renovated Ensuite**The Main Bathroom Has Also Been Updated With A Large Soaker Tub**The Finished Basement Here Offers A Cozy Family Room Area, Gorgeous Laundry Room And Tonnes Of Storage**The Home Has Had Quality Upgrades, Has Been Freshly Painted And There Is New Broadloom On The Upper Stairs**Convenient Entrance To Garage From Inside House**Out Front You Will Find A Composite Deck With Lighting And Hydro, A Perfect Spot For Morning Coffees**In The Back Is A Large Sundeck, Garden Shed And Beautiful Gardens Everywhere**Move-In Ready So You Can Start Enjoying This Beautiful Home And Area Right Away** |
| Price | $1,075,000 |
| Taxes: | $6170.67 |
| Occupancy: | Partial |
| Address: | 1609 Rawlings Driv , Pickering, L1V 4Z9, Durham |
| Directions/Cross Streets: | DIXIE & FINCH |
| Rooms: | 6 |
| Rooms +: | 2 |
| Bedrooms: | 3 |
| Bedrooms +: | 0 |
| Family Room: | F |
| Basement: | Finished |
| Level/Floor | Room | Length(ft) | Width(ft) | Descriptions | |
| Room 1 | Main | Great Roo | 22.66 | 11.41 | Open Concept, Brick Fireplace, Hardwood Floor |
| Room 2 | Main | Kitchen | 16.1 | 11.61 | Centre Island, Open Concept, W/O To Sundeck |
| Room 3 | Main | Dining Ro | Combined w/Great Rm, California Shutters, Pot Lights | ||
| Room 4 | Second | Primary B | 17.55 | 11.38 | Walk-In Closet(s), 3 Pc Ensuite, Crown Moulding |
| Room 5 | Second | Bathroom | 5.22 | 4.99 | 3 Pc Bath, Renovated |
| Room 6 | Second | Bedroom 2 | 10.23 | 9.97 | Hardwood Floor, Wainscoting, Crown Moulding |
| Room 7 | Second | Bedroom 3 | 9.94 | 9.71 | Wainscoting, Crown Moulding, Hardwood Floor |
| Room 8 | Second | Bathroom | 9.25 | 5.74 | 3 Pc Bath, Soaking Tub, Renovated |
| Room 9 | Basement | Family Ro | 18.53 | 10.79 | Broadloom, Pot Lights, B/I Closet |
| Room 10 | Basement | Laundry | 9.05 | 7.45 | Irregular Room, B/I Closet, Renovated |
| Room 11 | Basement | Other | 10.79 | 3.9 | Closet, Pot Lights, Double Doors |
| Washroom Type | No. of Pieces | Level |
| Washroom Type 1 | 3 | Second |
| Washroom Type 2 | 2 | Main |
| Washroom Type 3 | 0 | |
| Washroom Type 4 | 0 | |
| Washroom Type 5 | 0 |
| Total Area: | 0.00 |
| Property Type: | Detached |
| Style: | 2-Storey |
| Exterior: | Brick, Vinyl Siding |
| Garage Type: | Attached |
| (Parking/)Drive: | Private Do |
| Drive Parking Spaces: | 2 |
| Park #1 | |
| Parking Type: | Private Do |
| Park #2 | |
| Parking Type: | Private Do |
| Pool: | None |
| Other Structures: | Garden Shed |
| Approximatly Square Footage: | 1100-1500 |
| CAC Included: | N |
| Water Included: | N |
| Cabel TV Included: | N |
| Common Elements Included: | N |
| Heat Included: | N |
| Parking Included: | N |
| Condo Tax Included: | N |
| Building Insurance Included: | N |
| Fireplace/Stove: | Y |
| Heat Type: | Forced Air |
| Central Air Conditioning: | Central Air |
| Central Vac: | Y |
| Laundry Level: | Syste |
| Ensuite Laundry: | F |
| Sewers: | Sewer |
$
%
Years
This calculator is for demonstration purposes only. Always consult a professional
financial advisor before making personal financial decisions.
| Although the information displayed is believed to be accurate, no warranties or representations are made of any kind. |
| ROYAL HERITAGE REALTY LTD. |
|
|

Austin Sold Group Inc
Broker
Dir:
6479397174
Bus:
905-695-7888
Fax:
905-695-0900
| Virtual Tour | Book Showing | Email a Friend |
Jump To:
At a Glance:
| Type: | Freehold - Detached |
| Area: | Durham |
| Municipality: | Pickering |
| Neighbourhood: | Liverpool |
| Style: | 2-Storey |
| Tax: | $6,170.67 |
| Beds: | 3 |
| Baths: | 3 |
| Fireplace: | Y |
| Pool: | None |
Locatin Map:
Payment Calculator:



