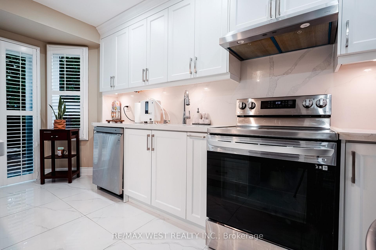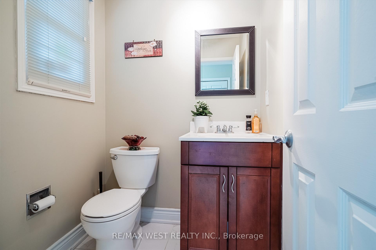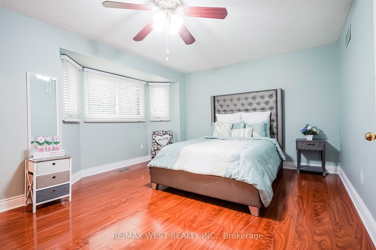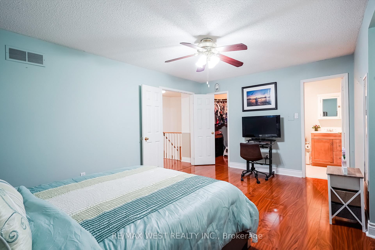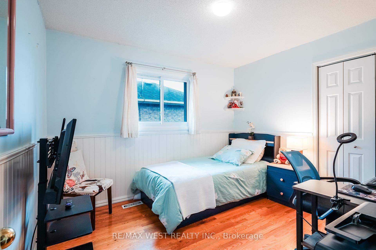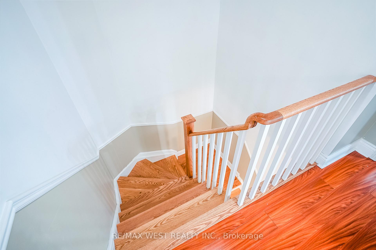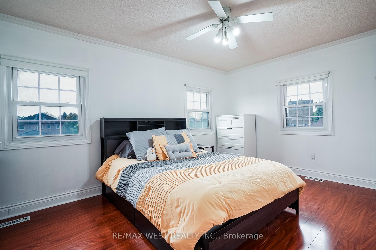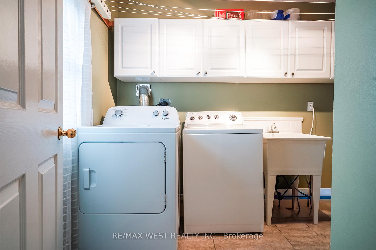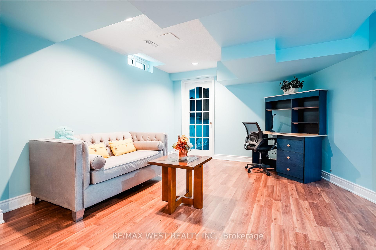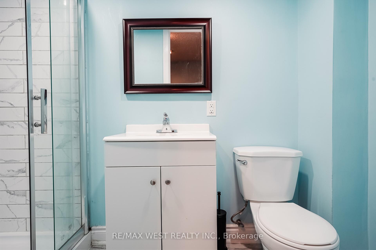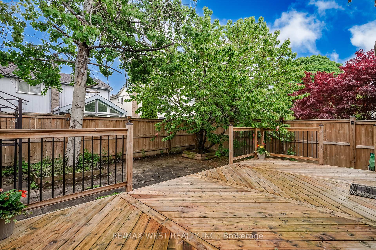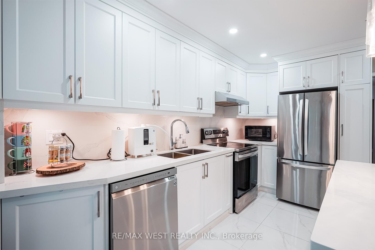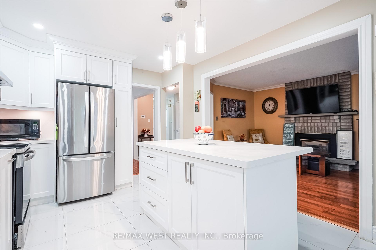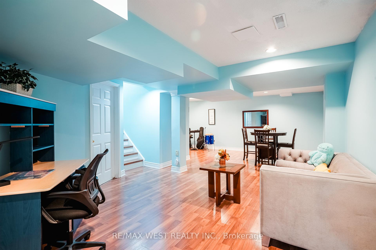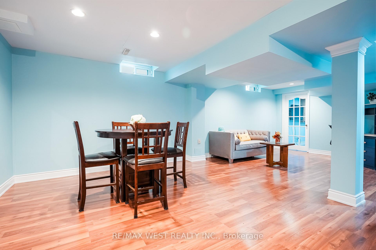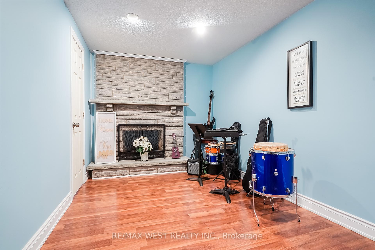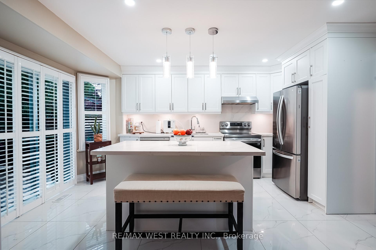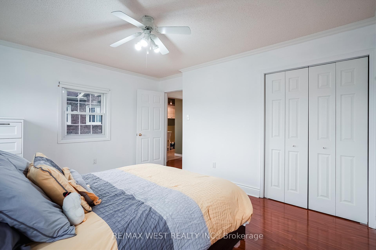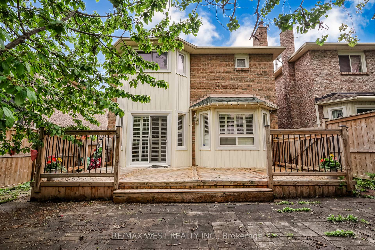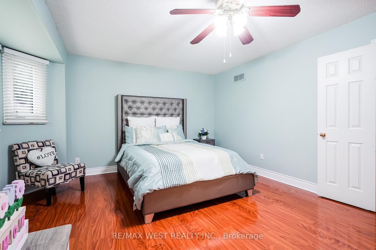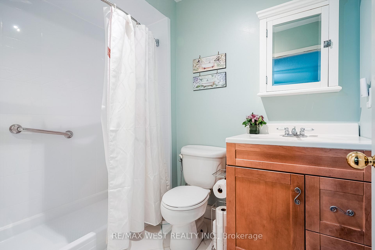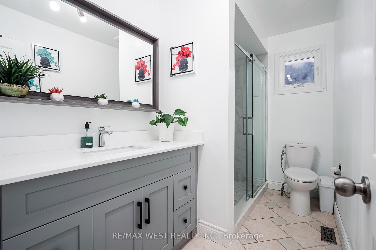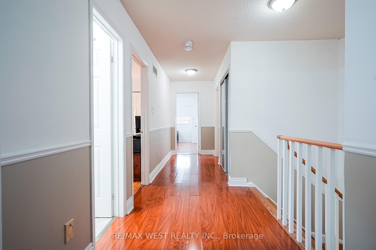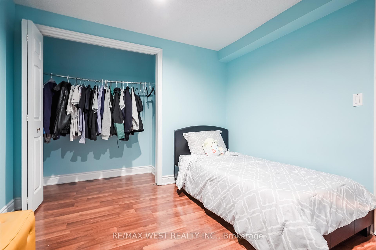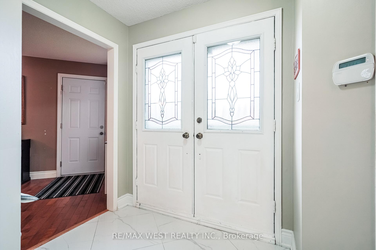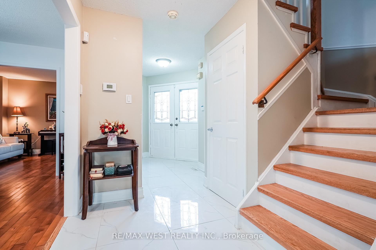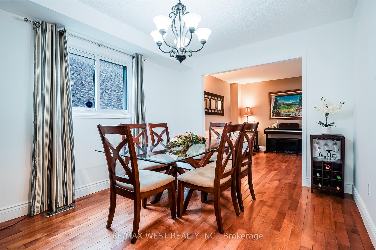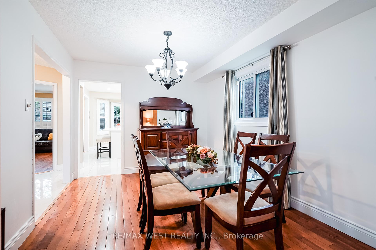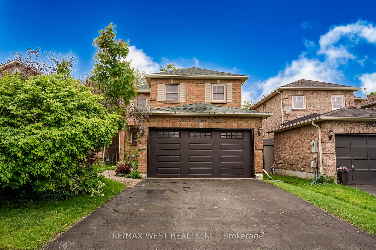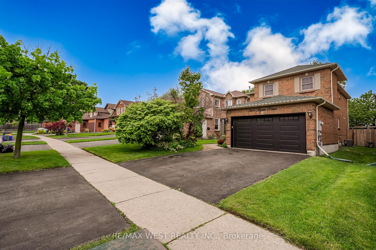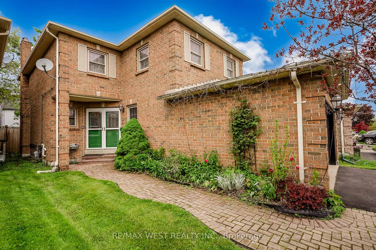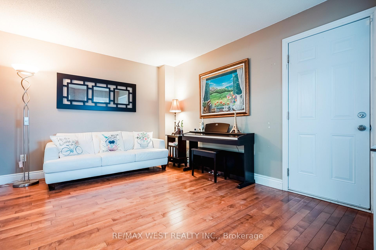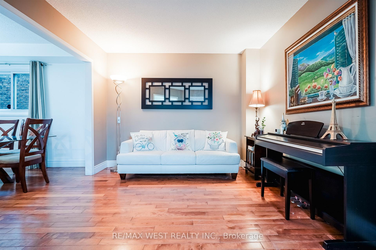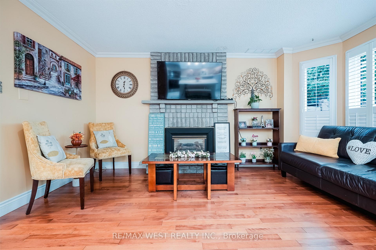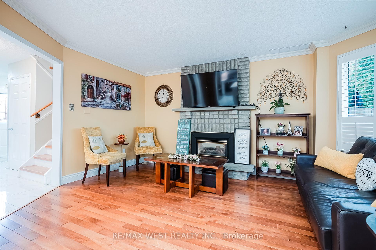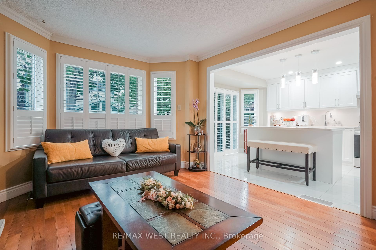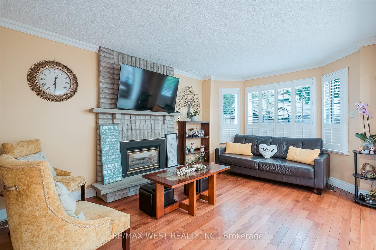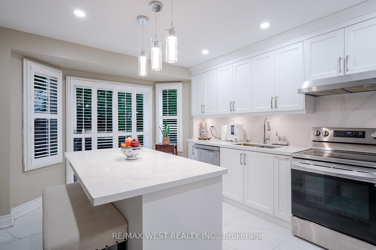$998,000
Available - For Sale
Listing ID: E12187412
760 Aspen Road , Pickering, L1V 3S3, Durham
| Immaculate, Fully Upgraded Home in Sought-After Amberlea! Prepare to be impressed by this beautifully renovated home featuring a modern chef's kitchen with stainless steel appliances, a spacious pantry, and elegant Pella sliding doors that open to a custom-built deck, perfect for entertaining. Enjoy rich hardwood floors throughout the living, dining, and family rooms, complemented by a cozy gas fireplace and California shutters that add warmth and style to the family space. The professionally finished basement boasts pot lights and a striking stone fireplace, ideal for relaxing or hosting guests. Upstairs, you'll find upgraded windows, a convenient second-floor laundry with washer and dryer, and ample space for the whole family. Located in a family-friendly neighborhood with top-rated public and Catholic elementary and high schools nearby, and just minutes from a shopping plaza (750m), major mall (2km), and easy access to Highways 401 and 407. This home truly stands out, move in and enjoy! |
| Price | $998,000 |
| Taxes: | $6376.79 |
| Occupancy: | Owner |
| Address: | 760 Aspen Road , Pickering, L1V 3S3, Durham |
| Directions/Cross Streets: | Whites/Finch |
| Rooms: | 7 |
| Rooms +: | 2 |
| Bedrooms: | 3 |
| Bedrooms +: | 1 |
| Family Room: | T |
| Basement: | Finished |
| Level/Floor | Room | Length(ft) | Width(ft) | Descriptions | |
| Room 1 | Ground | Living Ro | 14.04 | 10.76 | Overlooks Garden, Broadloom, Combined w/Dining |
| Room 2 | Ground | Dining Ro | 12.27 | 10.07 | Picture Window, Broadloom, Combined w/Living |
| Room 3 | Ground | Family Ro | 14.99 | 11.18 | Bay Window, Gas Fireplace, Overlooks Garden |
| Room 4 | Ground | Kitchen | 15.78 | 10.99 | Renovated, Overlooks Family, W/O To Deck |
| Room 5 | Second | Primary B | 16.7 | 13.78 | 4 Pc Ensuite, Walk-In Closet(s), Bay Window |
| Room 6 | Second | Bedroom 2 | 15.97 | 11.48 | Broadloom, Double Closet, Ceiling Fan(s) |
| Room 7 | Second | Bedroom 3 | 10.99 | 9.09 | Hardwood Floor, Double Closet |
| Room 8 | Basement | Bedroom 4 | 10.79 | 9.97 | Broadloom, Double Closet, French Doors |
| Room 9 | Basement | Recreatio | 24.76 | 21.09 | Stone Fireplace, Irregular Room, Pot Lights |
| Washroom Type | No. of Pieces | Level |
| Washroom Type 1 | 2 | Main |
| Washroom Type 2 | 3 | Second |
| Washroom Type 3 | 3 | Basement |
| Washroom Type 4 | 0 | |
| Washroom Type 5 | 0 |
| Total Area: | 0.00 |
| Property Type: | Detached |
| Style: | 2-Storey |
| Exterior: | Brick |
| Garage Type: | Attached |
| (Parking/)Drive: | Private Do |
| Drive Parking Spaces: | 2 |
| Park #1 | |
| Parking Type: | Private Do |
| Park #2 | |
| Parking Type: | Private Do |
| Pool: | None |
| Approximatly Square Footage: | 1500-2000 |
| Property Features: | Wooded/Treed, Park |
| CAC Included: | N |
| Water Included: | N |
| Cabel TV Included: | N |
| Common Elements Included: | N |
| Heat Included: | N |
| Parking Included: | N |
| Condo Tax Included: | N |
| Building Insurance Included: | N |
| Fireplace/Stove: | Y |
| Heat Type: | Forced Air |
| Central Air Conditioning: | Central Air |
| Central Vac: | N |
| Laundry Level: | Syste |
| Ensuite Laundry: | F |
| Sewers: | Sewer |
| Utilities-Cable: | A |
| Utilities-Hydro: | Y |
$
%
Years
This calculator is for demonstration purposes only. Always consult a professional
financial advisor before making personal financial decisions.
| Although the information displayed is believed to be accurate, no warranties or representations are made of any kind. |
| RE/MAX WEST REALTY INC. |
|
|

Austin Sold Group Inc
Broker
Dir:
6479397174
Bus:
905-695-7888
Fax:
905-695-0900
| Virtual Tour | Book Showing | Email a Friend |
Jump To:
At a Glance:
| Type: | Freehold - Detached |
| Area: | Durham |
| Municipality: | Pickering |
| Neighbourhood: | Amberlea |
| Style: | 2-Storey |
| Tax: | $6,376.79 |
| Beds: | 3+1 |
| Baths: | 4 |
| Fireplace: | Y |
| Pool: | None |
Locatin Map:
Payment Calculator:



