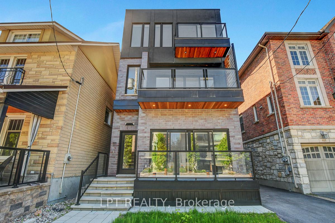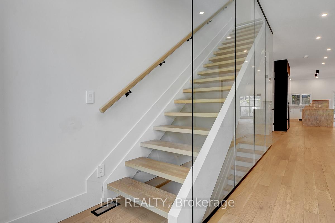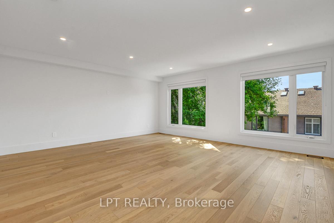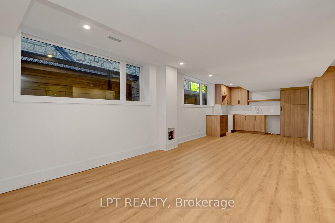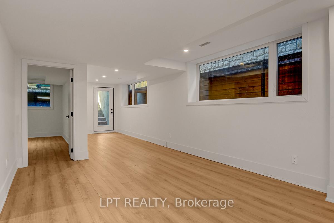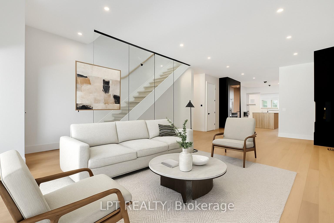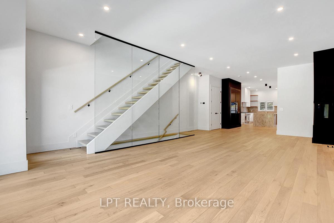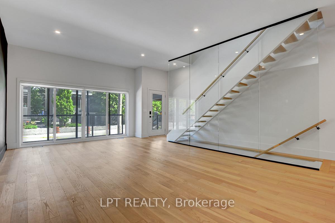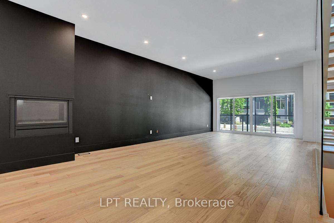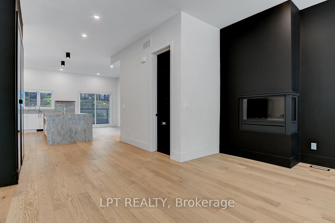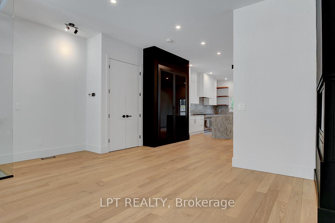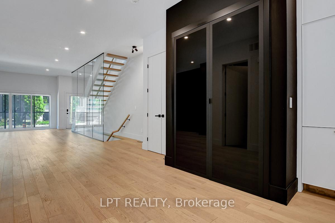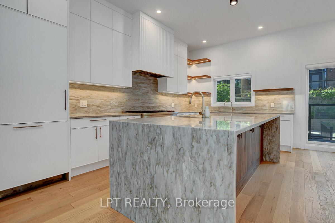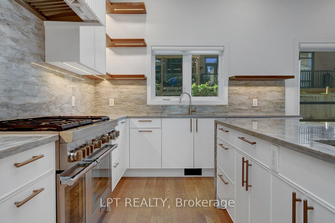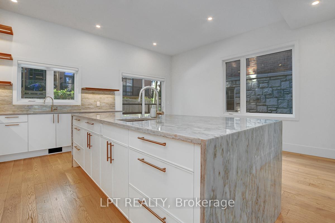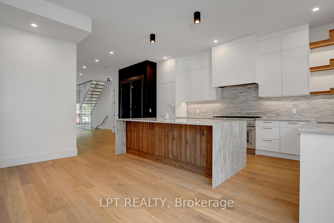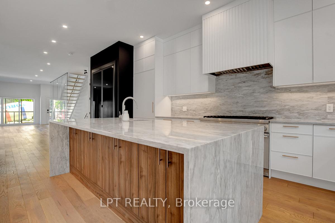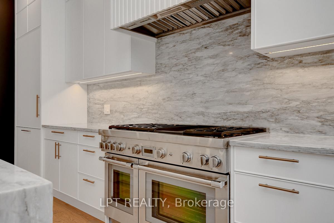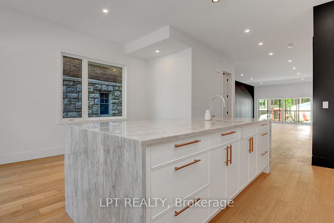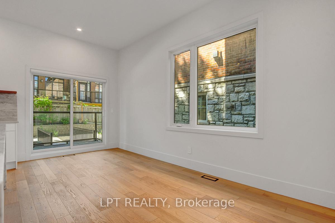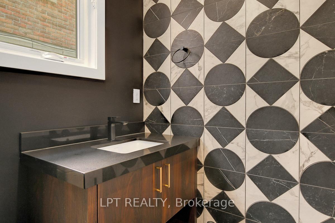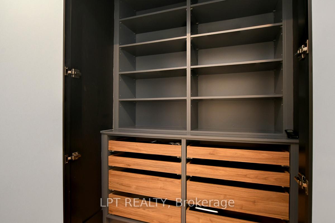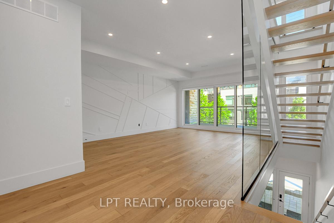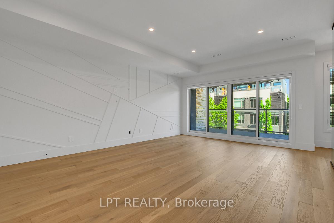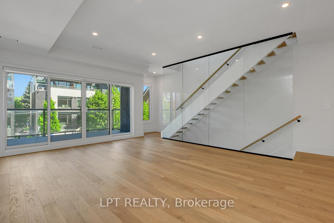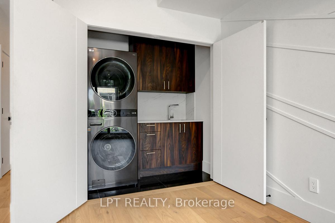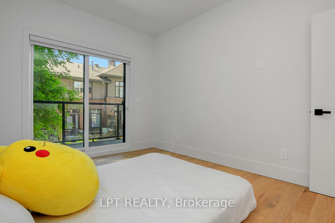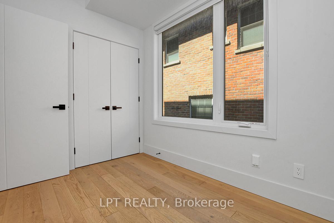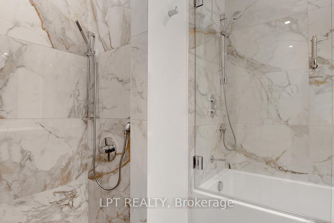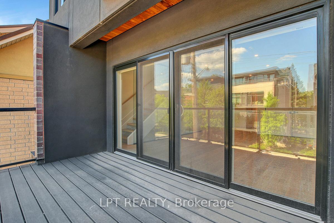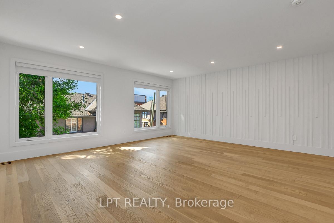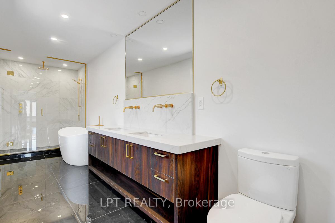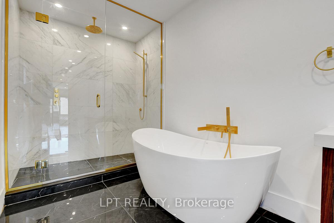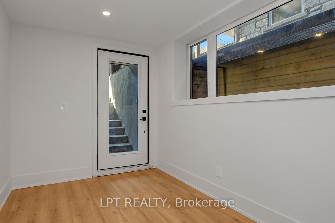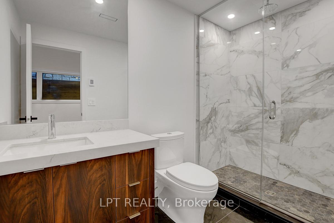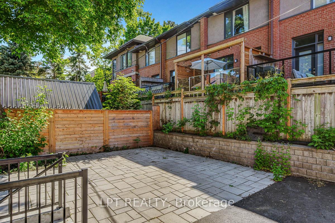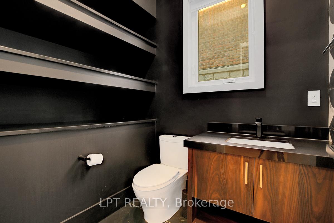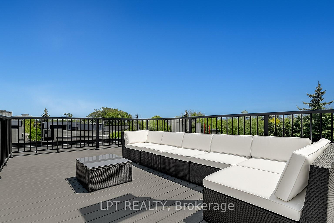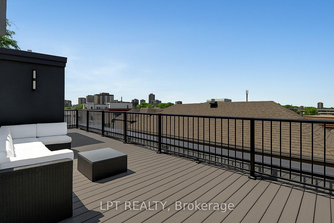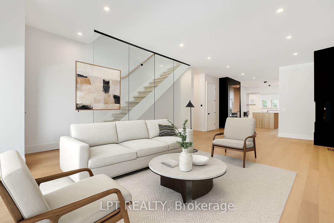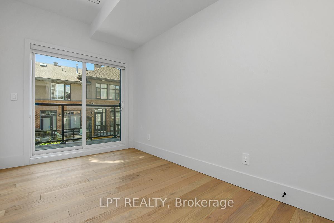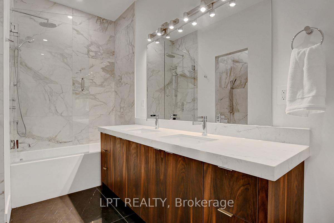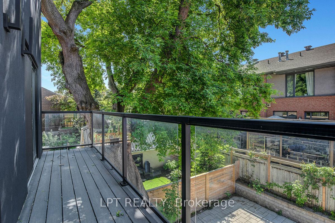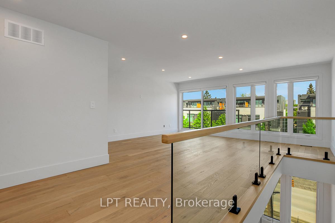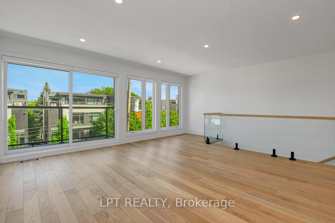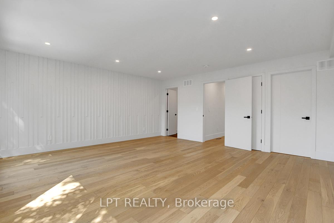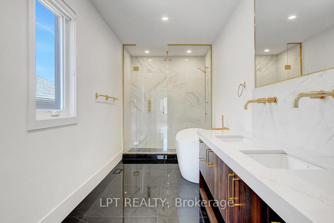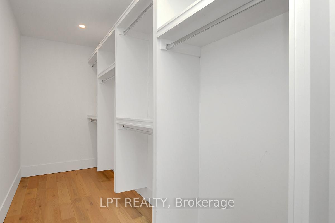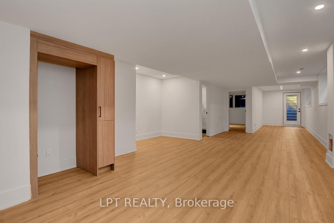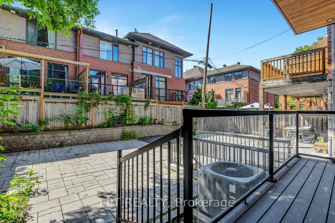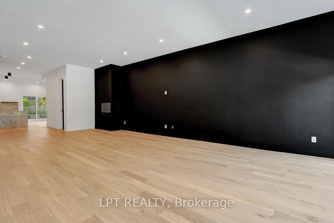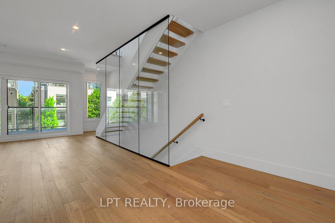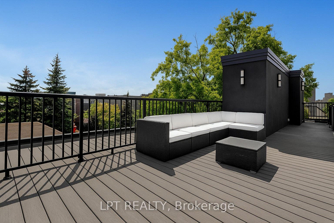$1,999,000
Available - For Sale
Listing ID: X12182158
111 Greenfield Aven , Glebe - Ottawa East and Area, K1S 0X8, Ottawa
| Built in 2023, this modern luxury in-fill offers thoughtfully designed living space across three levels, plus a fully equipped in-law suite in the basement. This 4+1bedroom, 4-bathroom home is bright and spacious throughout, with balconies at both the front and back plus a private rooftop terrace with views of the city skyline. The custom kitchen is a standout, featuring a large waterfall island with ample seating and Thermador appliances including a six-burner gas stove, side-by-side double oven, and panelled fridge and dishwasher. Walk-in pantry provides excellent storage in addition to the abundant kitchen cabinetry. At the entry, a contemporary floating staircase with a glass partition leads to the second floor, which features a family room, a laundry area with built-in cabinetry and sink, and three bedrooms with built-in closet shelving. The second-floor bathroom includes a secondary shower, ideal for rinsing or washing pets. The third floor features another family room/home office and a spacious primary suite with a walk-in closet, a secondary closet, and a luxurious ensuite with a double vanity, soaking tub, and large glass shower. The lower-level in-law suite has a full kitchen, bedroom, bathroom, and an open-concept living are aideal for extended family, guests, or home office use. Located steps from the Rideau Canal and just minutes from downtown, this centrally located home is a must-see. Immediate possession available. |
| Price | $1,999,000 |
| Taxes: | $14898.00 |
| Assessment Year: | 2024 |
| Occupancy: | Vacant |
| Address: | 111 Greenfield Aven , Glebe - Ottawa East and Area, K1S 0X8, Ottawa |
| Directions/Cross Streets: | Greenfield Avenue and Concord Street |
| Rooms: | 9 |
| Rooms +: | 6 |
| Bedrooms: | 4 |
| Bedrooms +: | 0 |
| Family Room: | T |
| Basement: | Finished |
| Level/Floor | Room | Length(ft) | Width(ft) | Descriptions | |
| Room 1 | Main | Living Ro | 37.75 | 18.24 | |
| Room 2 | Main | Dining Ro | 17.45 | 7.84 | |
| Room 3 | Main | Kitchen | 17.45 | 10.43 | |
| Room 4 | Main | Powder Ro | 5.64 | 5.74 | 2 Pc Bath |
| Room 5 | Second | Family Ro | 25.16 | 18.3 | |
| Room 6 | Second | Bedroom | 14.66 | 7.9 | |
| Room 7 | Second | Bedroom 2 | 12.86 | 9.97 | |
| Room 8 | Second | Bedroom 3 | 9.81 | 7.12 | |
| Room 9 | Second | Bathroom | 12.14 | 7.25 | 6 Pc Bath |
| Room 10 | Third | Primary B | 18.3 | 16.92 | |
| Room 11 | Third | Bathroom | 20.24 | 6.4 | 5 Pc Ensuite |
| Room 12 | Third | Loft | 18.34 | 15.84 | |
| Room 13 | Third | Tandem | 13.64 | 4.82 | Walk-In Closet(s) |
| Room 14 | Lower | Bedroom 4 | 14.43 | 9.25 | |
| Room 15 | Lower | Bathroom | 9.35 | 5.12 | 3 Pc Bath |
| Washroom Type | No. of Pieces | Level |
| Washroom Type 1 | 2 | Main |
| Washroom Type 2 | 6 | Second |
| Washroom Type 3 | 5 | Third |
| Washroom Type 4 | 3 | Lower |
| Washroom Type 5 | 0 |
| Total Area: | 0.00 |
| Property Type: | Detached |
| Style: | 3-Storey |
| Exterior: | Brick, Stucco (Plaster) |
| Garage Type: | None |
| (Parking/)Drive: | Lane |
| Drive Parking Spaces: | 2 |
| Park #1 | |
| Parking Type: | Lane |
| Park #2 | |
| Parking Type: | Lane |
| Pool: | None |
| Approximatly Square Footage: | 3500-5000 |
| CAC Included: | N |
| Water Included: | N |
| Cabel TV Included: | N |
| Common Elements Included: | N |
| Heat Included: | N |
| Parking Included: | N |
| Condo Tax Included: | N |
| Building Insurance Included: | N |
| Fireplace/Stove: | Y |
| Heat Type: | Forced Air |
| Central Air Conditioning: | Central Air |
| Central Vac: | N |
| Laundry Level: | Syste |
| Ensuite Laundry: | F |
| Sewers: | Sewer |
| Utilities-Cable: | Y |
| Utilities-Hydro: | Y |
$
%
Years
This calculator is for demonstration purposes only. Always consult a professional
financial advisor before making personal financial decisions.
| Although the information displayed is believed to be accurate, no warranties or representations are made of any kind. |
| LPT REALTY |
|
|

Austin Sold Group Inc
Broker
Dir:
6479397174
Bus:
905-695-7888
Fax:
905-695-0900
| Virtual Tour | Book Showing | Email a Friend |
Jump To:
At a Glance:
| Type: | Freehold - Detached |
| Area: | Ottawa |
| Municipality: | Glebe - Ottawa East and Area |
| Neighbourhood: | 4408 - Ottawa East |
| Style: | 3-Storey |
| Tax: | $14,898 |
| Beds: | 4 |
| Baths: | 4 |
| Fireplace: | Y |
| Pool: | None |
Locatin Map:
Payment Calculator:



