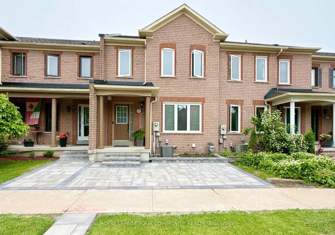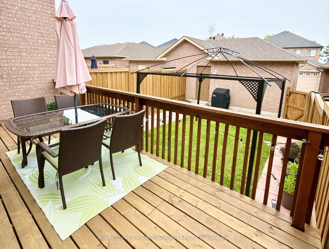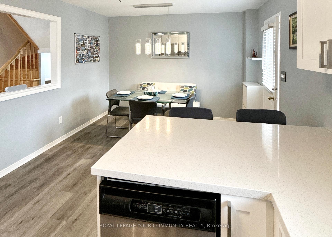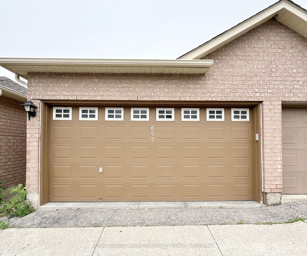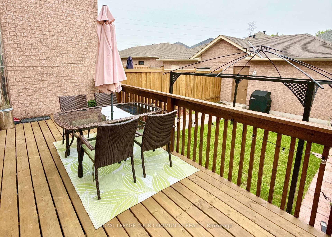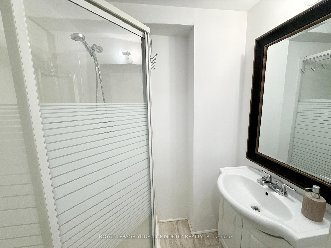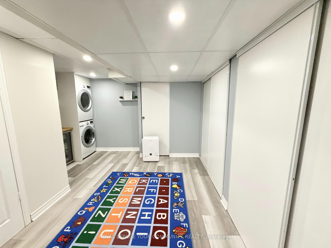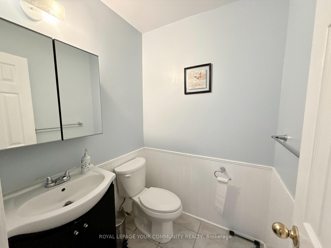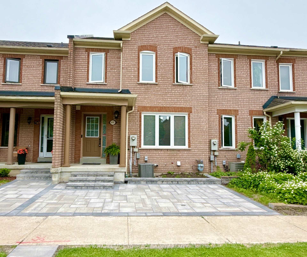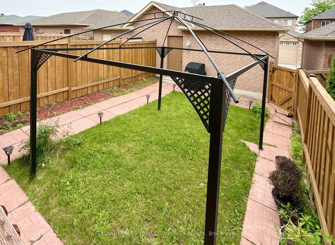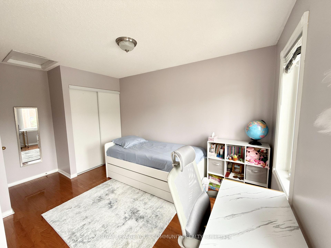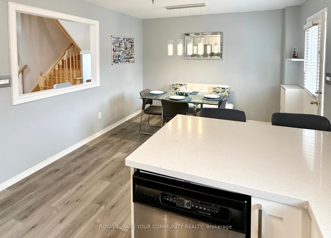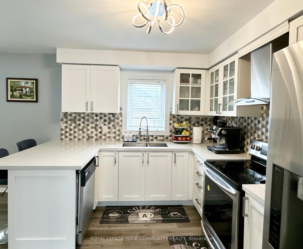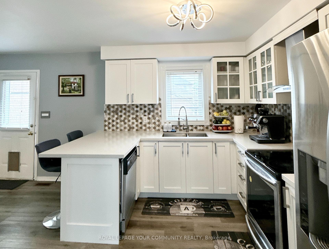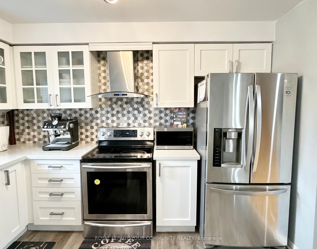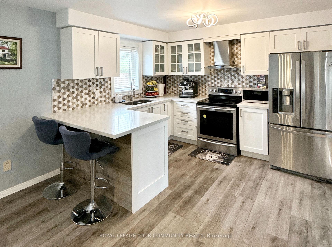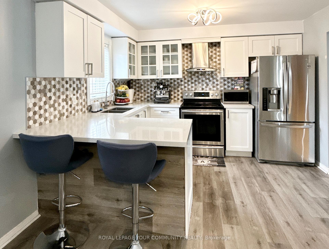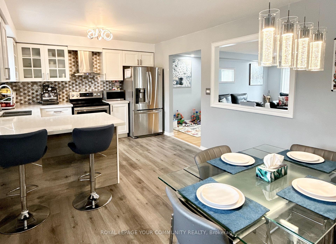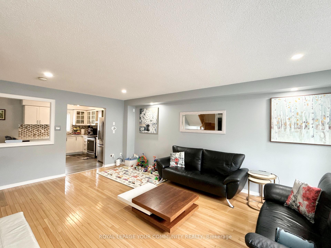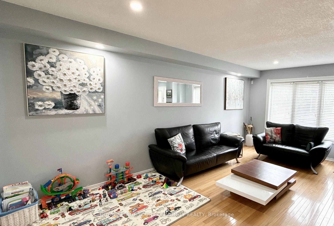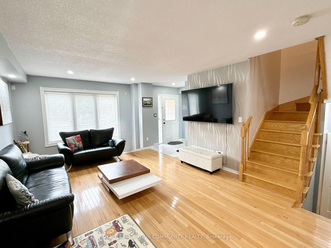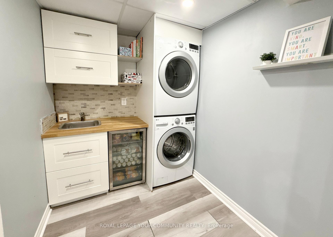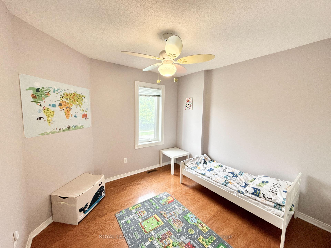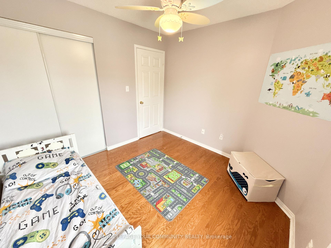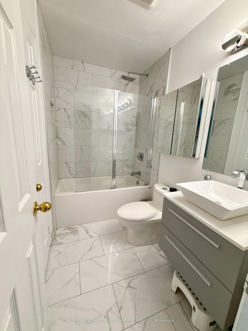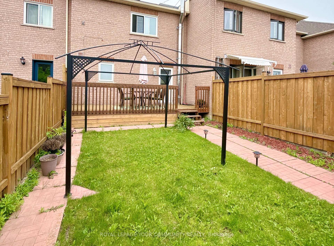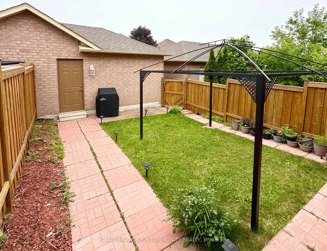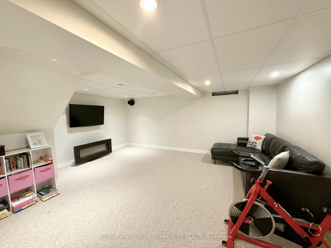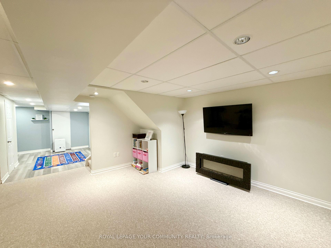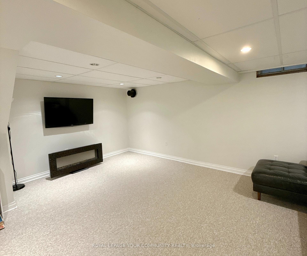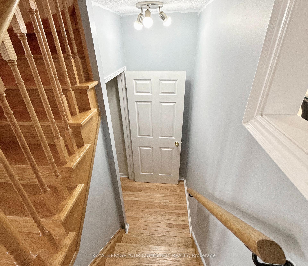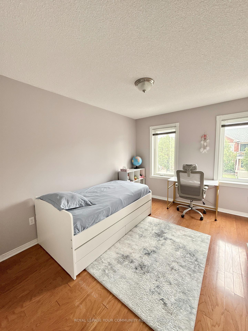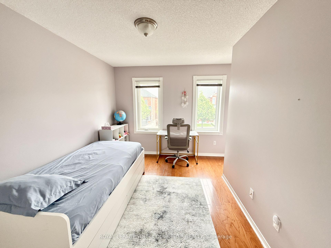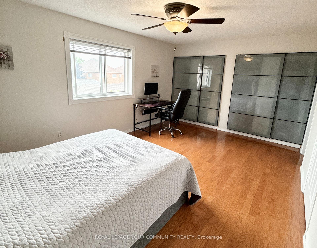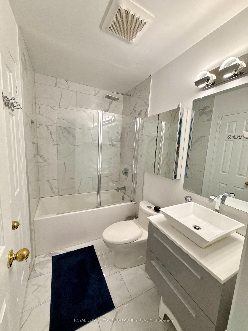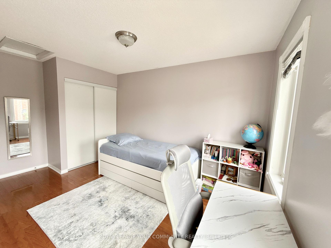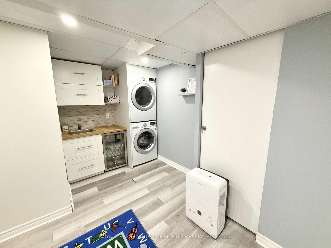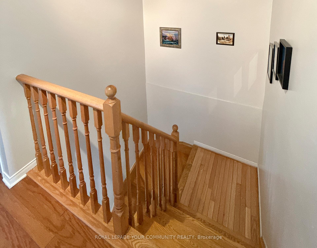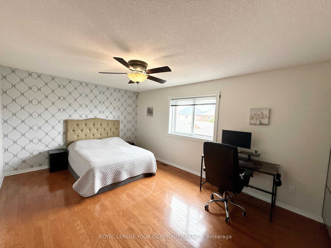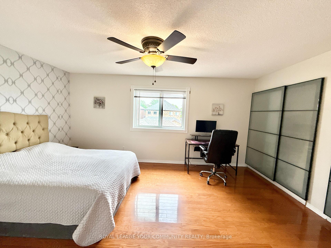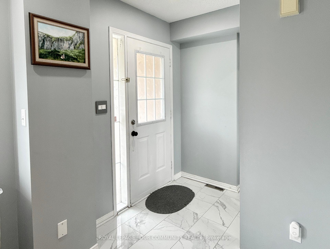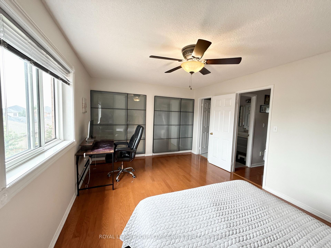$3,700
Available - For Rent
Listing ID: N12206049
655 Napa Valley Aven , Vaughan, L4H 2J1, York
| Welcome to this beautifully maintained home located in one of the most sought-after neighborhoods Sonoma Heights! Perfect for young families, this fully furnished spacious residence features a finished basement complete with a bonus sink and shower. Enjoy hardwood flooring throughout, S/S fridge, range hood, dishwasher (new), washer/dryer. The double-car garage offers convenient parking for two vehicles. Situated within walking distance to top-rated Schools, Parks, Playground, Library, and local Shops (Food Basics, Shoppers Drug Mart, etc.), this home offers comfort, convenience, and community living all in one. 15 minutes by bus to Vaughan Mills, bus stop near the house. Don't miss this opportunity to live in a safe, family-friendly neighborhood! |
| Price | $3,700 |
| Taxes: | $0.00 |
| Occupancy: | Owner |
| Address: | 655 Napa Valley Aven , Vaughan, L4H 2J1, York |
| Directions/Cross Streets: | Islington / Rutherford |
| Rooms: | 6 |
| Rooms +: | 1 |
| Bedrooms: | 3 |
| Bedrooms +: | 0 |
| Family Room: | F |
| Basement: | Finished |
| Furnished: | Furn |
| Level/Floor | Room | Length(ft) | Width(ft) | Descriptions | |
| Room 1 | Ground | Living Ro | 19.22 | 13.68 | Open Concept, Hardwood Floor |
| Room 2 | Ground | Dining Ro | 19.22 | 15.45 | Combined w/Kitchen, W/O To Deck |
| Room 3 | Ground | Kitchen | 18.99 | 11.38 | |
| Room 4 | Second | Primary B | 16.7 | 11.38 | Large Closet, Hardwood Floor |
| Room 5 | Second | Bedroom 2 | 12.2 | 11.02 | Closet, Hardwood Floor |
| Room 6 | Second | Bedroom 3 | 9.94 | 9.91 | Closet, Hardwood Floor |
| Room 7 | Basement | Recreatio | 17.88 | 17.91 | Open Concept, Pot Lights |
| Washroom Type | No. of Pieces | Level |
| Washroom Type 1 | 2 | Ground |
| Washroom Type 2 | 4 | Second |
| Washroom Type 3 | 2 | Basement |
| Washroom Type 4 | 0 | |
| Washroom Type 5 | 0 |
| Total Area: | 0.00 |
| Property Type: | Att/Row/Townhouse |
| Style: | 2-Storey |
| Exterior: | Brick Veneer |
| Garage Type: | Detached |
| (Parking/)Drive: | None |
| Drive Parking Spaces: | 0 |
| Park #1 | |
| Parking Type: | None |
| Park #2 | |
| Parking Type: | None |
| Pool: | None |
| Laundry Access: | In Basement, |
| Other Structures: | Gazebo |
| Approximatly Square Footage: | 1100-1500 |
| Property Features: | Fenced Yard, Hospital |
| CAC Included: | N |
| Water Included: | N |
| Cabel TV Included: | N |
| Common Elements Included: | N |
| Heat Included: | N |
| Parking Included: | Y |
| Condo Tax Included: | N |
| Building Insurance Included: | N |
| Fireplace/Stove: | N |
| Heat Type: | Forced Air |
| Central Air Conditioning: | Central Air |
| Central Vac: | N |
| Laundry Level: | Syste |
| Ensuite Laundry: | F |
| Sewers: | Sewer |
| Although the information displayed is believed to be accurate, no warranties or representations are made of any kind. |
| ROYAL LEPAGE YOUR COMMUNITY REALTY |
|
|

Austin Sold Group Inc
Broker
Dir:
6479397174
Bus:
905-695-7888
Fax:
905-695-0900
| Book Showing | Email a Friend |
Jump To:
At a Glance:
| Type: | Freehold - Att/Row/Townhouse |
| Area: | York |
| Municipality: | Vaughan |
| Neighbourhood: | Sonoma Heights |
| Style: | 2-Storey |
| Beds: | 3 |
| Baths: | 3 |
| Fireplace: | N |
| Pool: | None |
Locatin Map:



