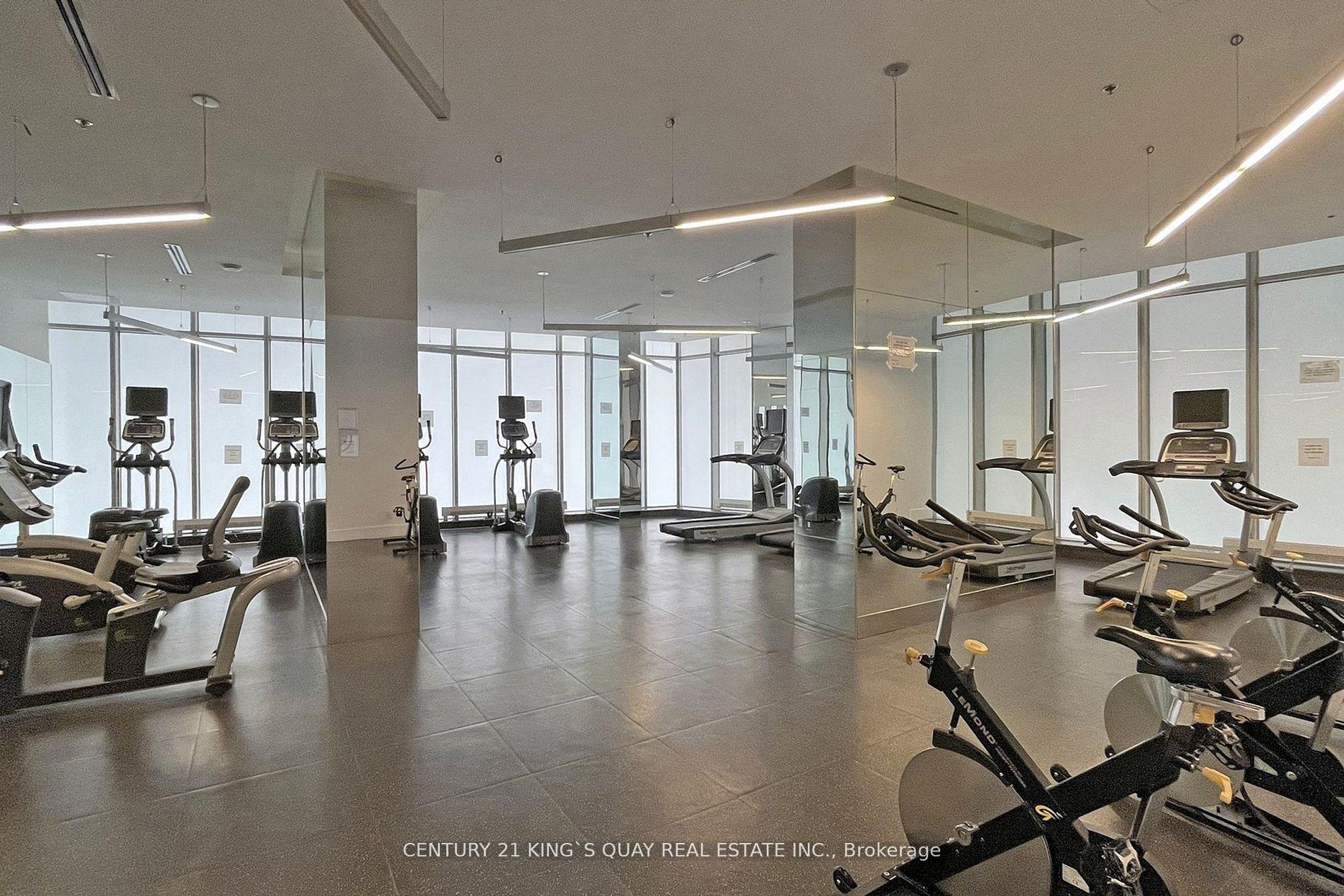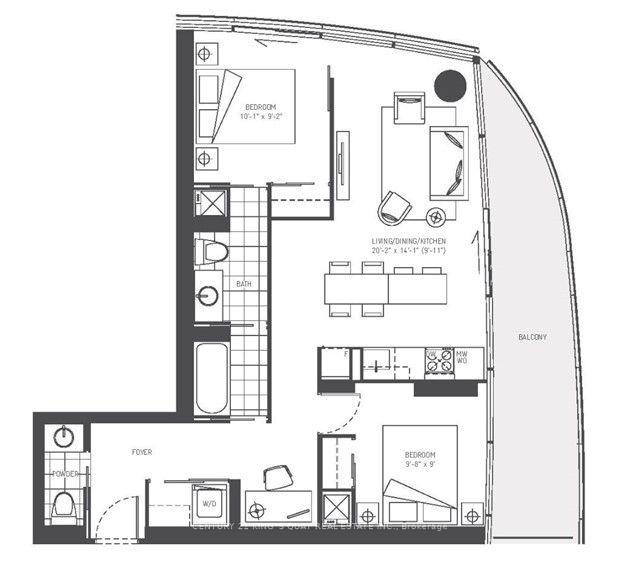$679,000
Available - For Sale
Listing ID: C12206152
12 York Stre , Toronto, M5J 0A9, Toronto
| Stunning Luxury Condo in the Heart of Downtown Toronto.Welcome to your dream urban oasis! This turn-key, beautifully maintained luxury condo offers a spacious 770 sqft. layout, plus a massive 150 sqft. wraparound balcony and a Juliette balcony, perfect for enjoying unobstructed panoramic views of the CN Tower and Lake Ontario. Flooded with natural light, this corner suite features floor-to-ceiling windows, 9 ft. ceilings, and a seamless open-concept living and dining space. Newly upgraded in 2023 with premium engineered hardwood floors, the suite also boasts a sleek quartz kitchen island, ideal for both entertaining and everyday living. Separate climate control in both bedrooms ensures personalized comfort perfect for families or roommates. A dual-zone HVAC system maintains ideal temperatures year-round. The study area is perfect for those who work from Home. Steps to Toronto's Harbourfront, CN Tower, Rogers Centre, Ripley's Aquarium, Love Park, cafes and restaurants. Connected directly to the underground P-A-T- H, Union Station, Scotiabank Arena, Maple Leaf Square, a mall with Longo's Grocery Store, Starbucks, pharmacy, dry cleaners, the financial and entertainment districts. Maple Leaf Square Provides Non-Stop Living, Breathing Action Of Professional Sports and Entertainment Excellence Nightly. Minutes to the multi-use Martin Goodman walking, running and cycling trail, dog park, HTO and Sugar Beaches. The city's finest entertainment lounges, restaurants and theatres on King Street West. Walk to parks, schools, library, One Yonge Community Recreation Centre, St. Lawrence Market, Eaton Centre and movie theatres. |
| Price | $679,000 |
| Taxes: | $4506.00 |
| Occupancy: | Vacant |
| Address: | 12 York Stre , Toronto, M5J 0A9, Toronto |
| Postal Code: | M5J 0A9 |
| Province/State: | Toronto |
| Directions/Cross Streets: | York st/ Bremner |
| Level/Floor | Room | Length(ft) | Width(ft) | Descriptions | |
| Room 1 | Flat | Living Ro | 20.17 | 14.89 | Combined w/Dining, Window Floor to Ceil, Laminate |
| Room 2 | Flat | Dining Ro | 20.17 | 14.89 | Combined w/Kitchen, W/O To Balcony, Laminate |
| Room 3 | Flat | Kitchen | 20.17 | 9.91 | Open Concept, Centre Island, Laminate |
| Room 4 | Flat | Primary B | 10 | 8.99 | Juliette Balcony, 4 Pc Bath, Broadloom |
| Room 5 | Flat | Bedroom 2 | 9.15 | 8.99 | Window Floor to Ceil, Closet, Broadloom |
| Room 6 | Flat | Study | 4.92 | 3.94 | Open Concept, Laminate |
| Washroom Type | No. of Pieces | Level |
| Washroom Type 1 | 4 | Flat |
| Washroom Type 2 | 2 | Flat |
| Washroom Type 3 | 0 | |
| Washroom Type 4 | 0 | |
| Washroom Type 5 | 0 |
| Total Area: | 0.00 |
| Sprinklers: | Alar |
| Washrooms: | 2 |
| Heat Type: | Forced Air |
| Central Air Conditioning: | Central Air |
$
%
Years
This calculator is for demonstration purposes only. Always consult a professional
financial advisor before making personal financial decisions.
| Although the information displayed is believed to be accurate, no warranties or representations are made of any kind. |
| CENTURY 21 KING`S QUAY REAL ESTATE INC. |
|
|

Austin Sold Group Inc
Broker
Dir:
6479397174
Bus:
905-695-7888
Fax:
905-695-0900
| Book Showing | Email a Friend |
Jump To:
At a Glance:
| Type: | Com - Condo Apartment |
| Area: | Toronto |
| Municipality: | Toronto C01 |
| Neighbourhood: | Waterfront Communities C1 |
| Style: | Apartment |
| Tax: | $4,506 |
| Maintenance Fee: | $786 |
| Beds: | 2+1 |
| Baths: | 2 |
| Fireplace: | N |
Locatin Map:
Payment Calculator:


































