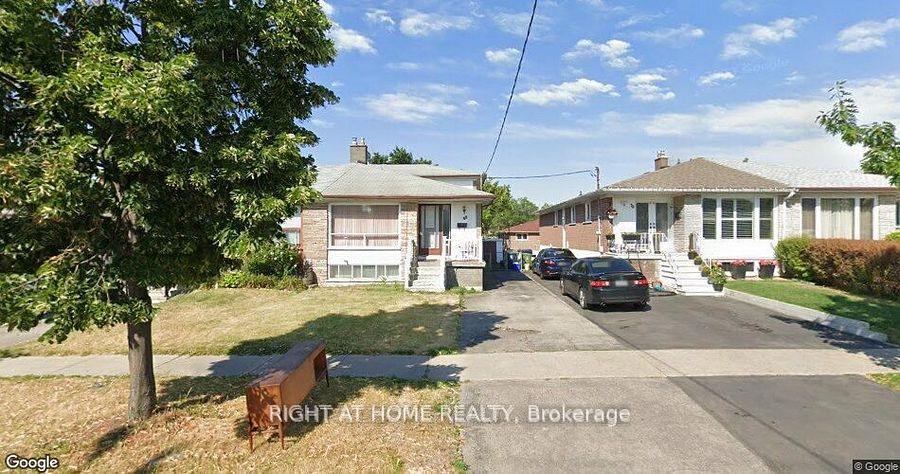$3,300
Available - For Rent
Listing ID: W12208688
68 Elnathan Cres , Toronto, M9L 2G1, Toronto

| This newly renovated 3-bedroom, 1-bathroom home is a fantastic find! With well-designed living spaces, each bedroom offers plenty of room, making it ideal for a family or those who need extra space. The modern bathroom adds to the home's charm and functionality. Its the perfect choice for anyone seeking a cozy and inviting place to call home. |
| Price | $3,300 |
| Taxes: | $0.00 |
| Payment Frequency: | Monthly |
| Payment Method: | Cheque |
| Rental Application Required: | T |
| Deposit Required: | True |
| Credit Check: | T |
| Employment Letter | T |
| References Required: | T |
| Occupancy: | Vacant |
| Municipality/City: | Toronto |
| Address: | 68 Elnathan Cres , Toronto, M9L 2G1, Toronto |
| Directions/Cross Streets: | Islington/Steeles |
| Rooms: | 5 |
| Bedrooms: | 3 |
| Bedrooms +: | 0 |
| Family Room: | T |
| Basement: | None |
| Furnished: | Unfu |
| Level/Floor | Room | Length(ft) | Width(ft) | Descriptions | |
| Room 1 | Main | Living Ro | 24.11 | 12.46 | Hardwood Floor, Combined w/Dining |
| Room 2 | Main | Dining Ro | 24.11 | 12.46 | Hardwood Floor, Combined w/Dining |
| Room 3 | Main | Kitchen | 16.73 | 10.99 | Family Size Kitchen |
| Room 4 | Upper | Primary B | 17.06 | 9.84 | Hardwood Floor |
| Room 5 | Upper | Bedroom 2 | 10.99 | 9.51 | Hardwood Floor |
| Room 6 | Lower | Bedroom 3 | 12.17 | 6.63 | Hardwood Floor |
| Washroom Type | No. of Pieces | Level |
| Washroom Type 1 | 3 | Main |
| Washroom Type 2 | 0 | |
| Washroom Type 3 | 0 | |
| Washroom Type 4 | 0 | |
| Washroom Type 5 | 0 | |
| Washroom Type 6 | 3 | Upper |
| Washroom Type 7 | 2 | Main |
| Washroom Type 8 | 0 | |
| Washroom Type 9 | 0 | |
| Washroom Type 10 | 0 |
| Total Area: | 0.00 |
| Property Type: | Semi-Detached |
| Style: | Bungalow |
| Exterior: | Brick |
| Garage Type: | None |
| (Parking/)Drive: | Private |
| Drive Parking Spaces: | 1 |
| Park #1 | |
| Parking Type: | Private |
| Park #2 | |
| Parking Type: | Private |
| Pool: | None |
| Private Entrance: | F |
| Laundry Access: | Shared |
| Approximatly Square Footage: | 1100-1500 |
| CAC Included: | N |
| Water Included: | N |
| Cabel TV Included: | N |
| Common Elements Included: | N |
| Heat Included: | N |
| Parking Included: | N |
| Condo Tax Included: | N |
| Building Insurance Included: | N |
| Fireplace/Stove: | N |
| Heat Type: | Forced Air |
| Central Air Conditioning: | Central Air |
| Central Vac: | N |
| Laundry Level: | Syste |
| Ensuite Laundry: | F |
| Sewers: | Sewer |
| Although the information displayed is believed to be accurate, no warranties or representations are made of any kind. |
| RIGHT AT HOME REALTY |
|
|

Austin Sold Group Inc
Broker
Dir:
6479397174
Bus:
905-695-7888
Fax:
905-695-0900
| Book Showing | Email a Friend |
Jump To:
At a Glance:
| Type: | Freehold - Semi-Detached |
| Area: | Toronto |
| Municipality: | Toronto W05 |
| Neighbourhood: | Humber Summit |
| Style: | Bungalow |
| Beds: | 3 |
| Baths: | 2 |
| Fireplace: | N |
| Pool: | None |
Locatin Map:





