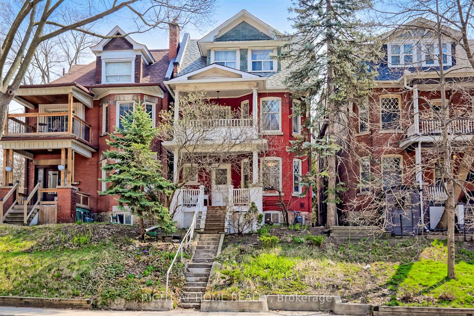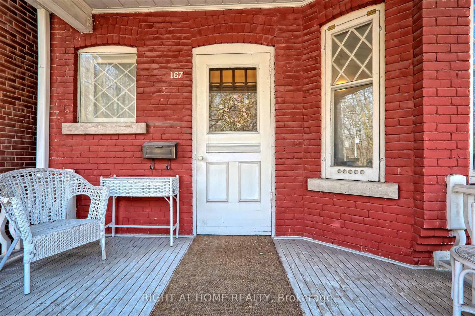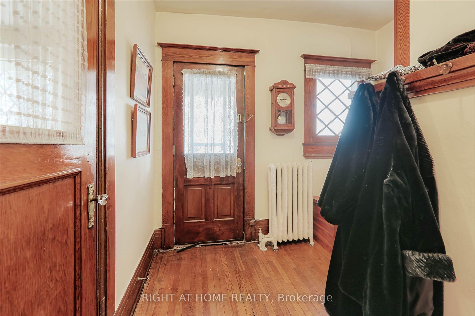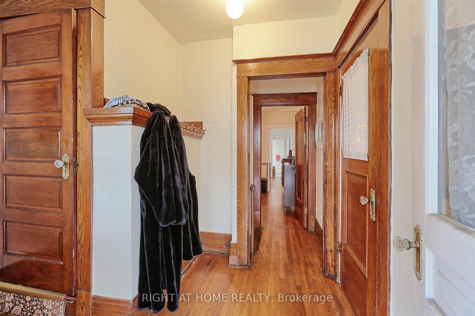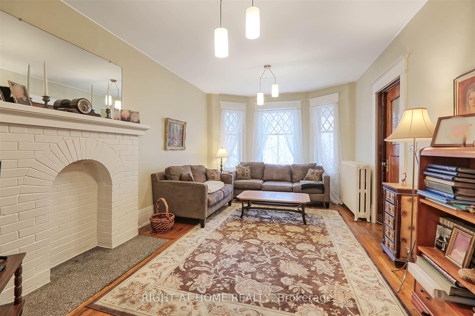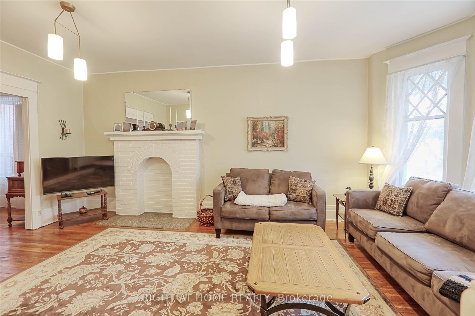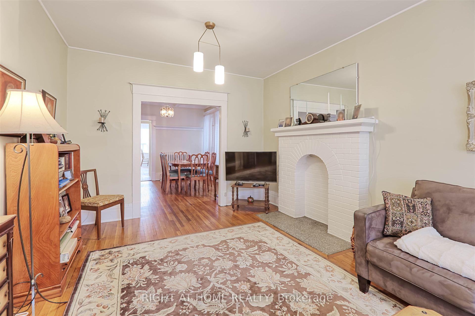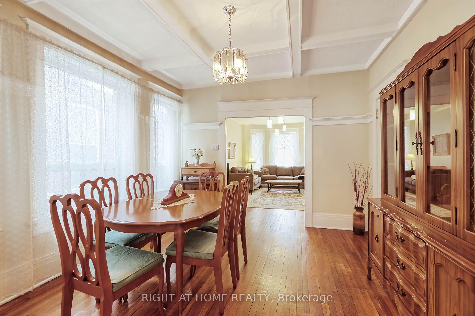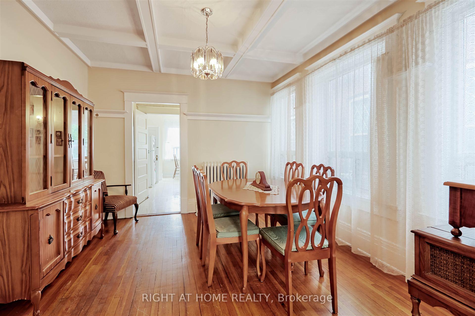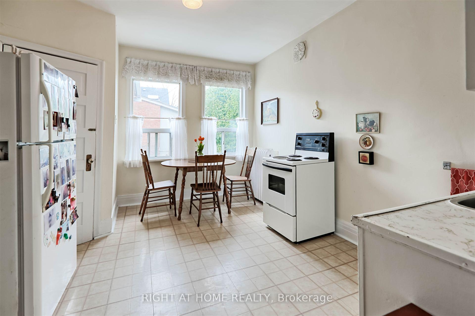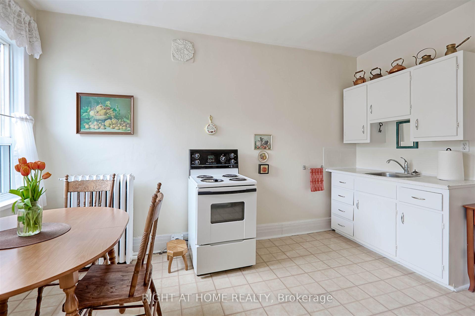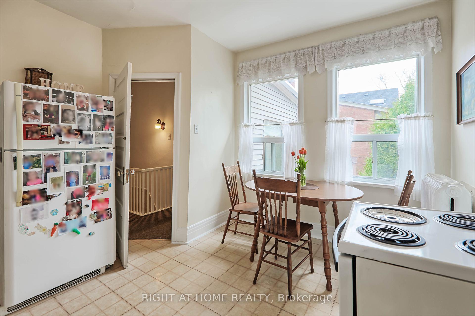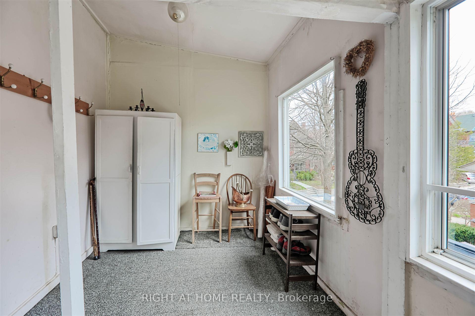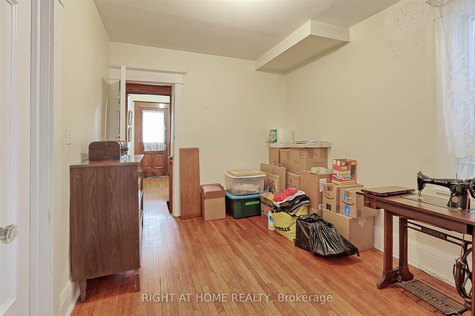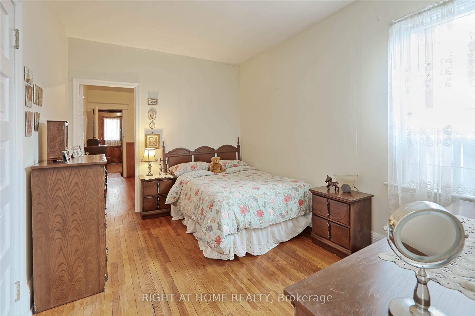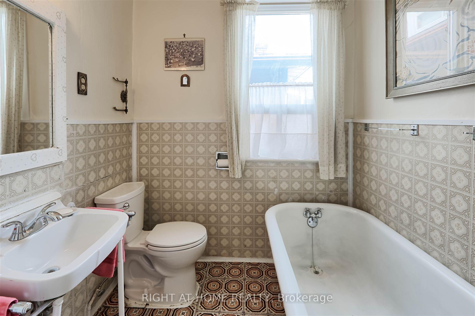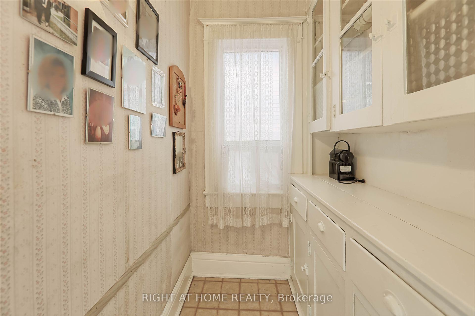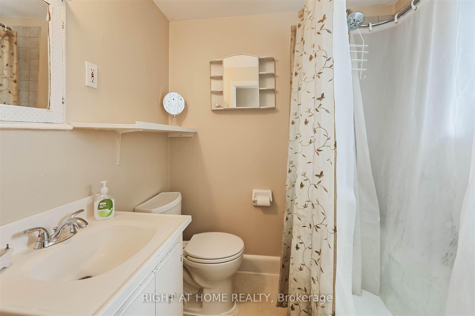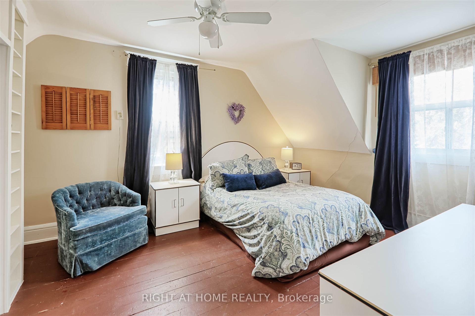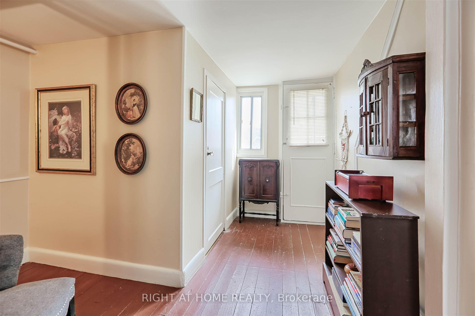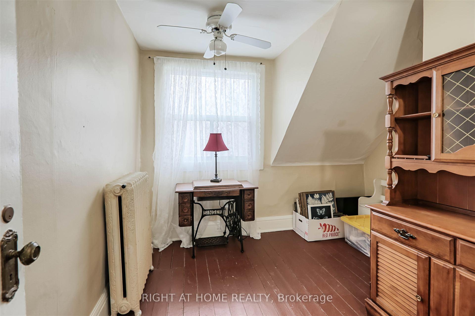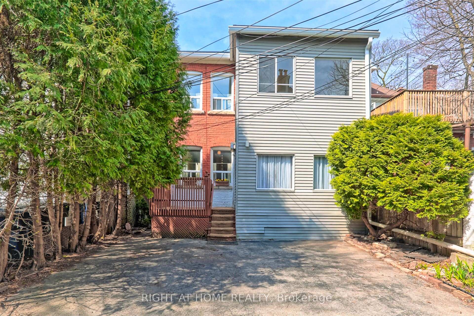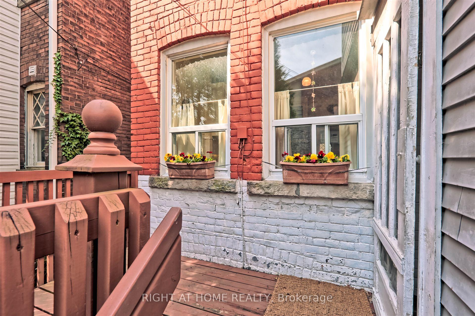$3,999
Available - For Rent
Listing ID: W12208676
167 Parkside Driv , Toronto, M6R 2Y8, Toronto
| Welcome to this beautiful and incredibly spacious almost 1,500 sf unit, located across from High Park, steps from Sunnyside Beach, as well as the family-friendly amenities of Roncesvalles Village. Occupying the top 2 floors of a detached house, this unit offers 4 bedrooms and a den, as well as 2 full washrooms, all within a charming, well-maintained turn of the century home. Original charm abounds as you enter the second floor, which has a large living room, complete with a brick fireplace and bright bay window overlooking High Park. The living room leads into the spacious dining room, and continues to a bright, large eat-in kitchen. The second floor also features two spacious bedrooms, an addition that can be used as a den, as well as a spacious covered front balcony where you can take in the grandeur of High Park. The third floor has the primary bedroom, complete with a walk-in closet, as well as a 4th bedroom, which rounds out this spectacularly spacious unit. |
| Price | $3,999 |
| Taxes: | $0.00 |
| Payment Frequency: | Monthly |
| Payment Method: | Cheque |
| Rental Application Required: | T |
| Deposit Required: | True |
| Credit Check: | T |
| Employment Letter | T |
| References Required: | T |
| Occupancy: | Owner |
| Address: | 167 Parkside Driv , Toronto, M6R 2Y8, Toronto |
| Directions/Cross Streets: | The Queensway/Parkside Dr |
| Rooms: | 7 |
| Bedrooms: | 4 |
| Bedrooms +: | 1 |
| Family Room: | T |
| Basement: | None |
| Furnished: | Part |
| Level/Floor | Room | Length(ft) | Width(ft) | Descriptions | |
| Room 1 | Second | Living Ro | 18.37 | 11.48 | Hardwood Floor, Bay Window, Brick Fireplace |
| Room 2 | Second | Dining Ro | 12.46 | 11.48 | Hardwood Floor, Large Window, Coffered Ceiling(s) |
| Room 3 | Second | Bedroom 2 | 11.15 | 9.18 | Hardwood Floor, Large Window |
| Room 4 | Second | Bedroom 3 | 12.79 | 9.18 | Hardwood Floor, Large Window, Closet |
| Room 5 | Second | Den | 7.54 | 13.12 | Broadloom, Large Window |
| Room 6 | Third | Primary B | 13.12 | 10.82 | Hardwood Floor, Large Window, Walk-In Closet(s) |
| Room 7 | Third | Bedroom 4 | 9.18 | 10.5 | Hardwood Floor, Large Window |
| Washroom Type | No. of Pieces | Level |
| Washroom Type 1 | 4 | Third |
| Washroom Type 2 | 3 | Second |
| Washroom Type 3 | 0 | |
| Washroom Type 4 | 0 | |
| Washroom Type 5 | 0 | |
| Washroom Type 6 | 4 | Third |
| Washroom Type 7 | 3 | Second |
| Washroom Type 8 | 0 | |
| Washroom Type 9 | 0 | |
| Washroom Type 10 | 0 |
| Total Area: | 0.00 |
| Property Type: | Duplex |
| Style: | 2 1/2 Storey |
| Exterior: | Brick |
| Garage Type: | None |
| Drive Parking Spaces: | 1 |
| Pool: | None |
| Private Entrance: | T |
| Laundry Access: | In-Suite Laun |
| Approximatly Square Footage: | 1100-1500 |
| Property Features: | Beach, Hospital |
| CAC Included: | N |
| Water Included: | Y |
| Cabel TV Included: | N |
| Common Elements Included: | N |
| Heat Included: | Y |
| Parking Included: | Y |
| Condo Tax Included: | N |
| Building Insurance Included: | N |
| Fireplace/Stove: | N |
| Heat Type: | Radiant |
| Central Air Conditioning: | Window Unit |
| Central Vac: | N |
| Laundry Level: | Syste |
| Ensuite Laundry: | F |
| Elevator Lift: | False |
| Sewers: | Sewer |
| Utilities-Cable: | A |
| Utilities-Hydro: | A |
| Utilities-Sewers: | Y |
| Utilities-Gas: | Y |
| Utilities-Municipal Water: | Y |
| Utilities-Telephone: | A |
| Although the information displayed is believed to be accurate, no warranties or representations are made of any kind. |
| RIGHT AT HOME REALTY |
|
|

Austin Sold Group Inc
Broker
Dir:
6479397174
Bus:
905-695-7888
Fax:
905-695-0900
| Book Showing | Email a Friend |
Jump To:
At a Glance:
| Type: | Freehold - Duplex |
| Area: | Toronto |
| Municipality: | Toronto W01 |
| Neighbourhood: | High Park-Swansea |
| Style: | 2 1/2 Storey |
| Beds: | 4+1 |
| Baths: | 2 |
| Fireplace: | N |
| Pool: | None |
Locatin Map:



