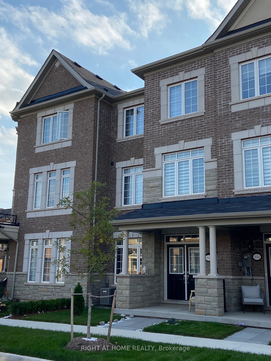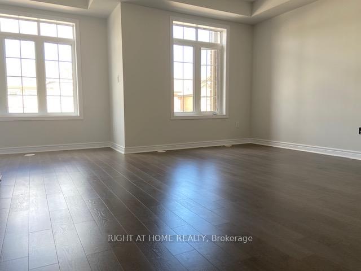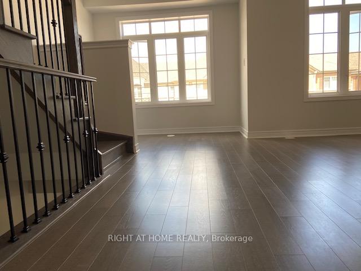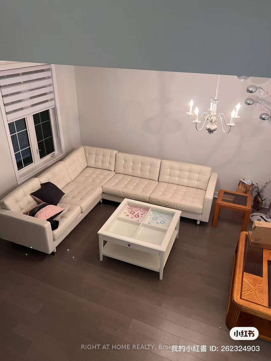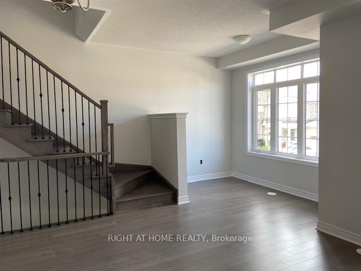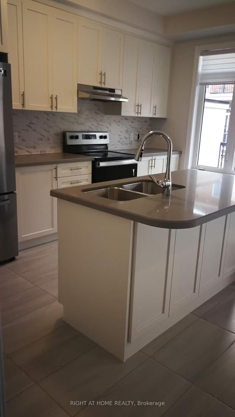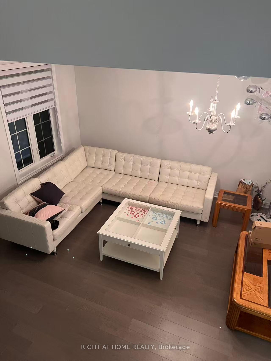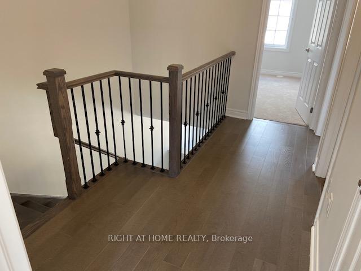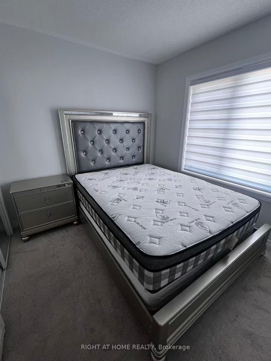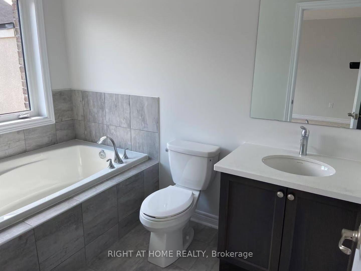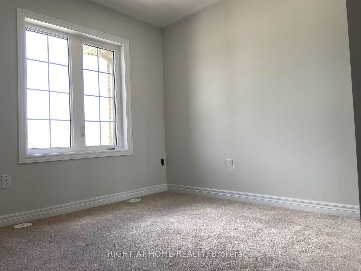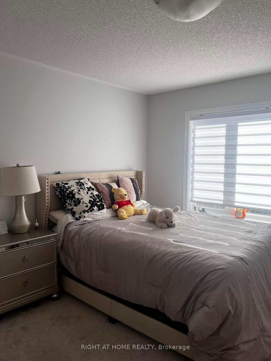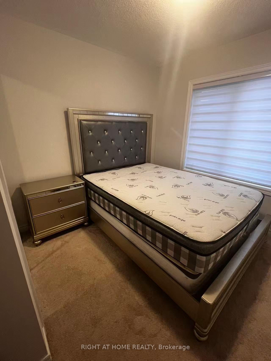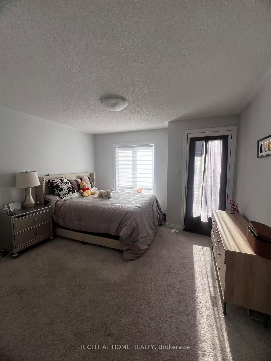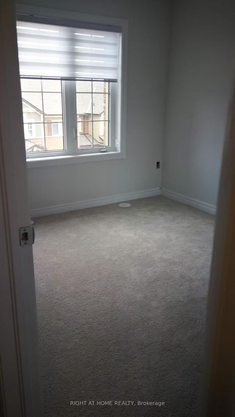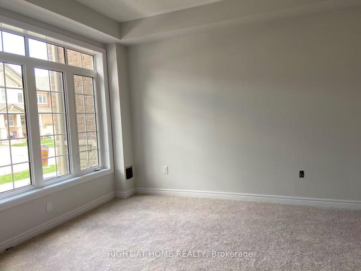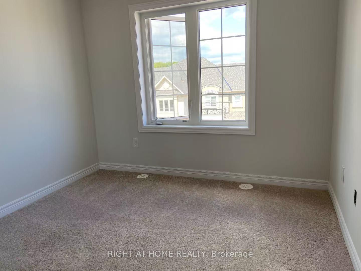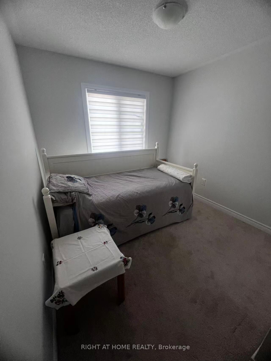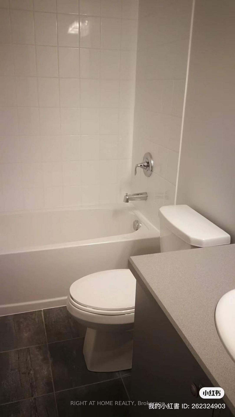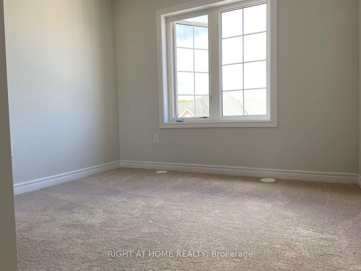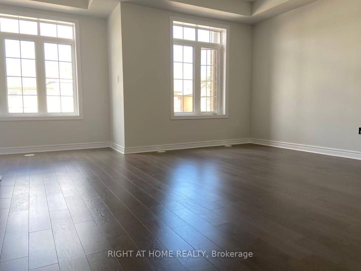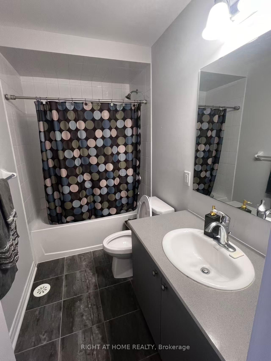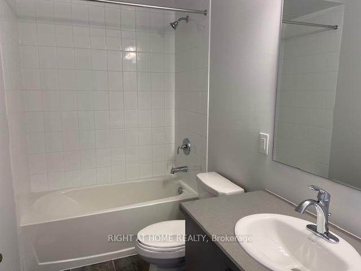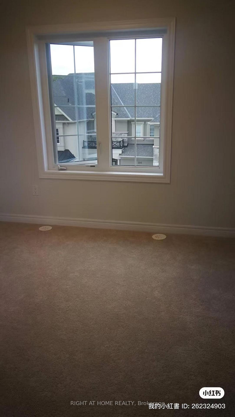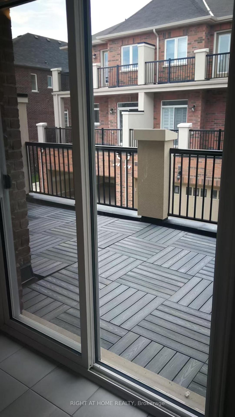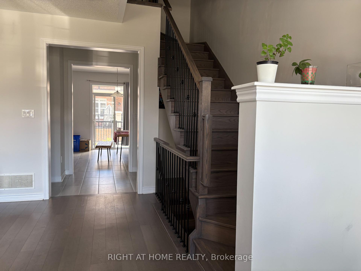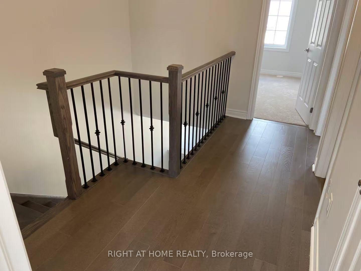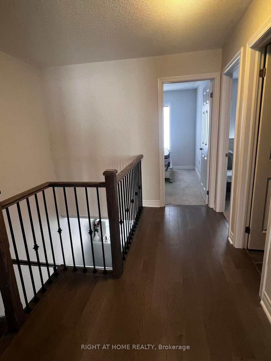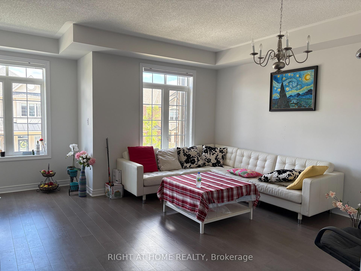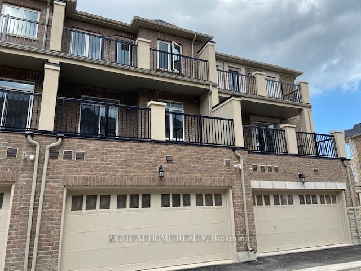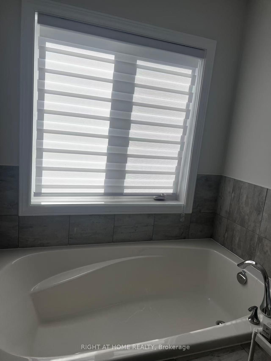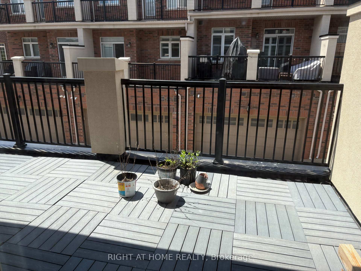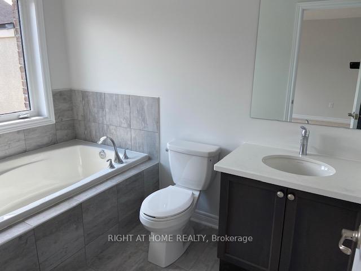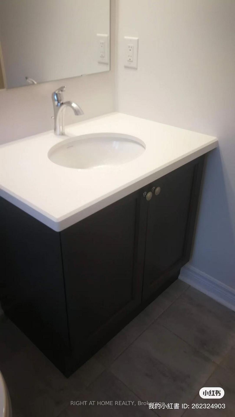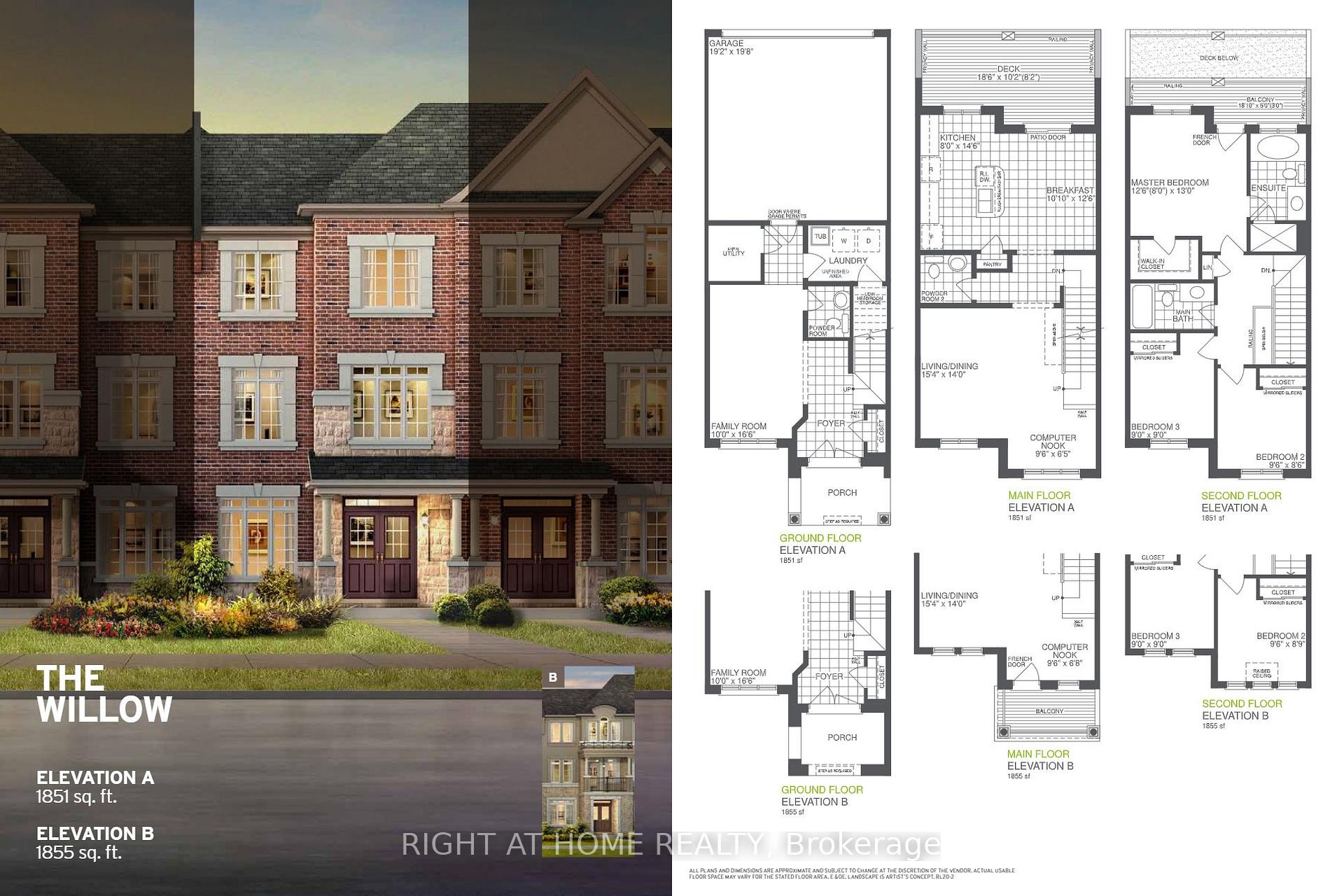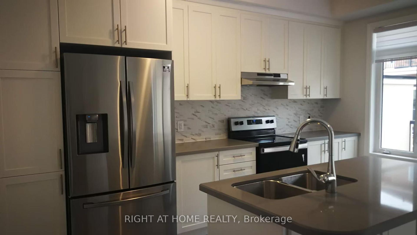$3,500
Available - For Rent
Listing ID: W12208589
3312 Erasmum Stre , Oakville, L6M 4J9, Halton
| Modern 3 Story townhouse Located Near 6th Line/Dundas On A Quiet Street, This property Boasts 3 Bedroom & Double Car Garage, 2-Tier Balconies, Upgraded Kitchen Appliances, Granite Counters, Central Island, Upgraded Hardwood Flooring, 9' Ceiling, Central Vacuum And Much More. In Addition, There Is A Large Room On The Ground Level Ideal To Be Used As A Family Room Or Home Office or 4th bedroom. Utilities And Water Tank Rental Are Extra. Available from July 1. Requires credit report, proof of income. |
| Price | $3,500 |
| Taxes: | $0.00 |
| Payment Frequency: | Monthly |
| Rental Application Required: | T |
| Deposit Required: | True |
| Credit Check: | T |
| Employment Letter | T |
| References Required: | T |
| Occupancy: | Tenant |
| Address: | 3312 Erasmum Stre , Oakville, L6M 4J9, Halton |
| Directions/Cross Streets: | Dundas/6th Line |
| Rooms: | 10 |
| Bedrooms: | 3 |
| Bedrooms +: | 1 |
| Family Room: | T |
| Basement: | None |
| Furnished: | Part |
| Level/Floor | Room | Length(ft) | Width(ft) | Descriptions | |
| Room 1 | Ground | Family Ro | 16.5 | 10 | 2 Pc Bath |
| Room 2 | Main | Kitchen | 14.5 | 8 | Granite Counters, Centre Island |
| Room 3 | Main | Breakfast | 12.5 | 10.82 | Combined w/Kitchen, W/O To Deck |
| Room 4 | Main | Living Ro | 15.32 | 14.01 | Combined w/Dining, Hardwood Floor |
| Room 5 | Main | Study | 9.51 | 6.4 | Combined w/Living, Hardwood Floor |
| Room 6 | Main | Powder Ro | 2 Pc Bath | ||
| Room 7 | Upper | Primary B | 12.99 | 9.22 | 4 Pc Ensuite, Walk-In Closet(s), W/O To Deck |
| Room 8 | Upper | Bedroom 2 | 8.99 | 8.99 | |
| Room 9 | Upper | Bedroom 3 | 9.51 | 8.5 | |
| Room 10 | Upper | Bathroom | 4 Pc Ensuite |
| Washroom Type | No. of Pieces | Level |
| Washroom Type 1 | 2 | Ground |
| Washroom Type 2 | 2 | Second |
| Washroom Type 3 | 4 | Third |
| Washroom Type 4 | 0 | |
| Washroom Type 5 | 0 | |
| Washroom Type 6 | 2 | Ground |
| Washroom Type 7 | 2 | Second |
| Washroom Type 8 | 4 | Third |
| Washroom Type 9 | 0 | |
| Washroom Type 10 | 0 |
| Total Area: | 0.00 |
| Property Type: | Att/Row/Townhouse |
| Style: | 3-Storey |
| Exterior: | Brick |
| Garage Type: | Built-In |
| Drive Parking Spaces: | 0 |
| Pool: | None |
| Private Entrance: | T |
| Laundry Access: | In Building |
| Approximatly Square Footage: | 1500-2000 |
| CAC Included: | Y |
| Water Included: | N |
| Cabel TV Included: | N |
| Common Elements Included: | N |
| Heat Included: | N |
| Parking Included: | Y |
| Condo Tax Included: | N |
| Building Insurance Included: | N |
| Fireplace/Stove: | N |
| Heat Type: | Forced Air |
| Central Air Conditioning: | Central Air |
| Central Vac: | Y |
| Laundry Level: | Syste |
| Ensuite Laundry: | F |
| Sewers: | Sewer |
| Utilities-Hydro: | A |
| Utilities-Sewers: | A |
| Utilities-Gas: | A |
| Utilities-Municipal Water: | A |
| Although the information displayed is believed to be accurate, no warranties or representations are made of any kind. |
| RIGHT AT HOME REALTY |
|
|

Austin Sold Group Inc
Broker
Dir:
6479397174
Bus:
905-695-7888
Fax:
905-695-0900
| Book Showing | Email a Friend |
Jump To:
At a Glance:
| Type: | Freehold - Att/Row/Townhouse |
| Area: | Halton |
| Municipality: | Oakville |
| Neighbourhood: | 1008 - GO Glenorchy |
| Style: | 3-Storey |
| Beds: | 3+1 |
| Baths: | 4 |
| Fireplace: | N |
| Pool: | None |
Locatin Map:



