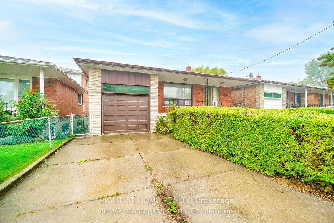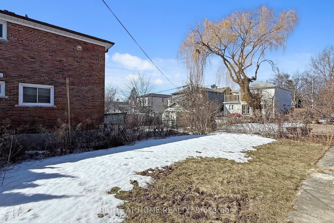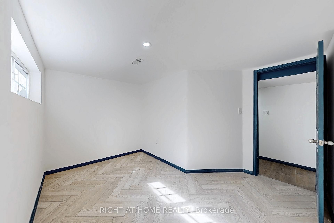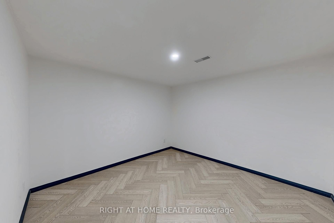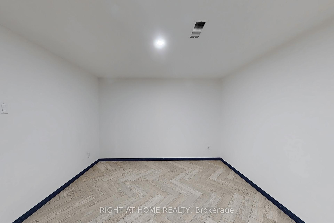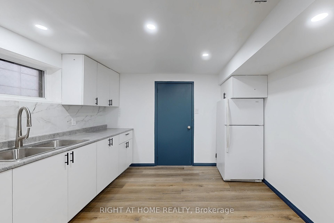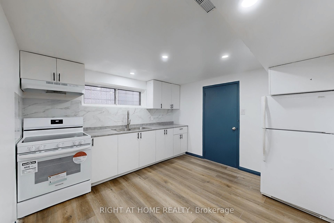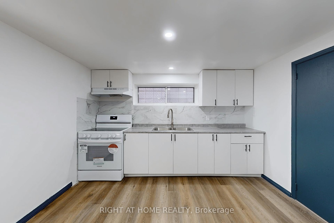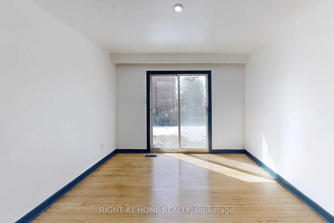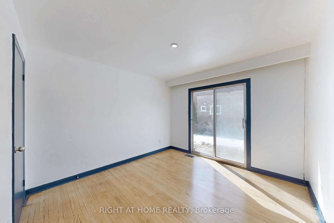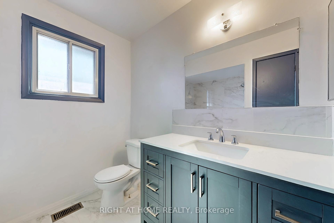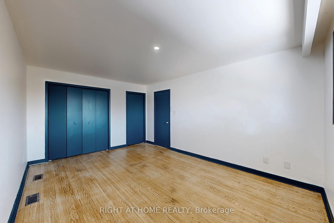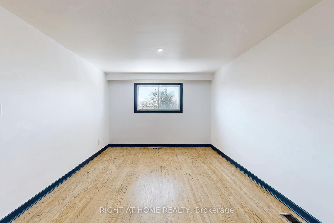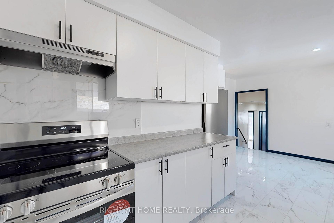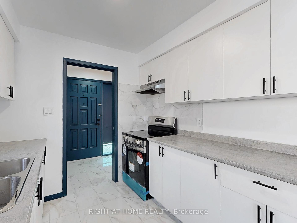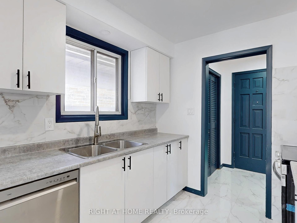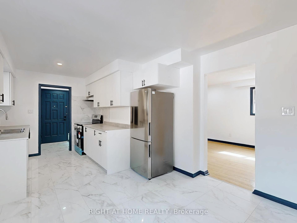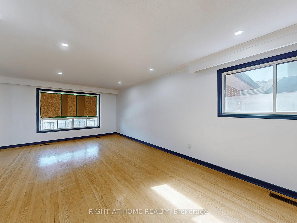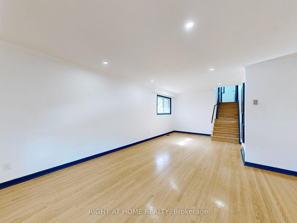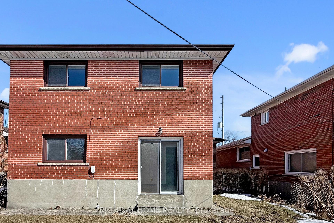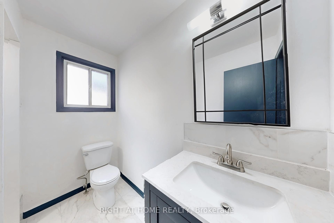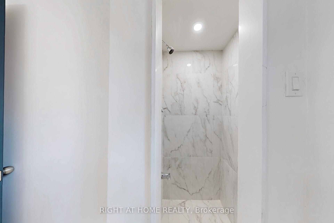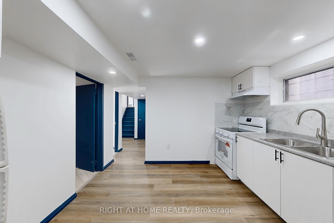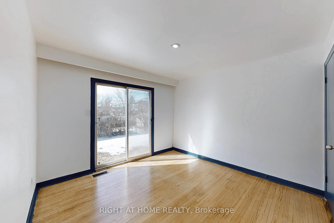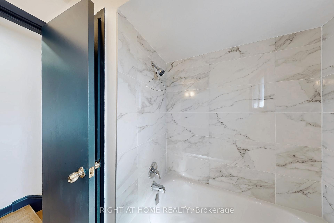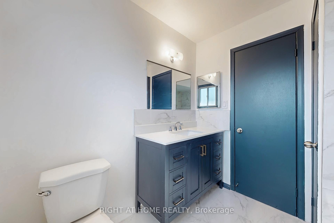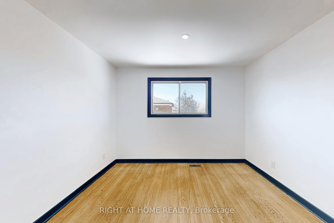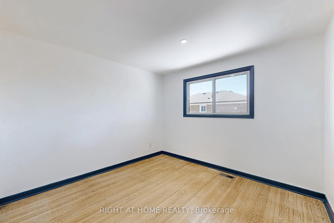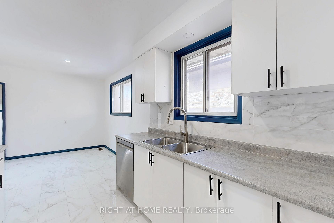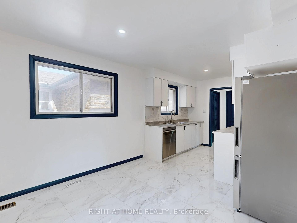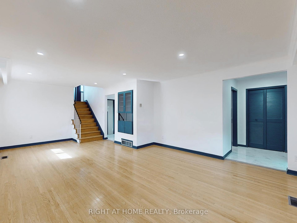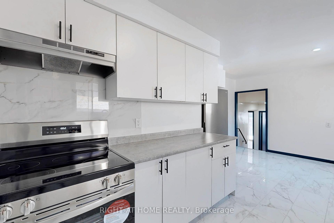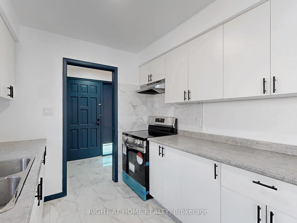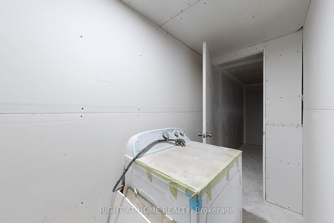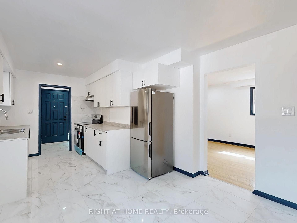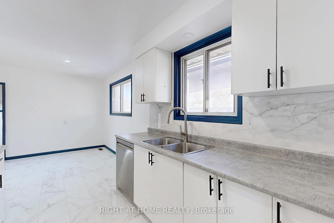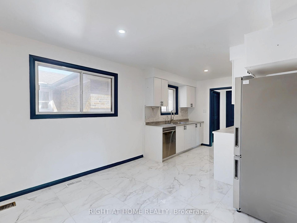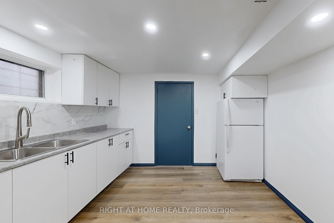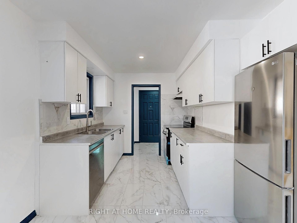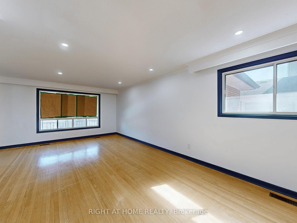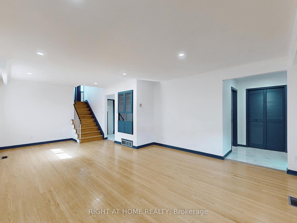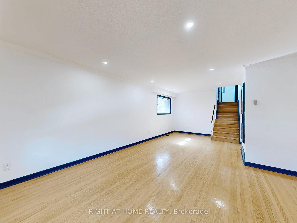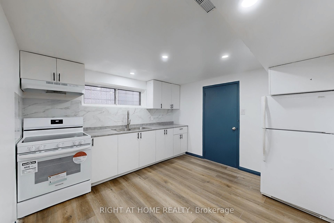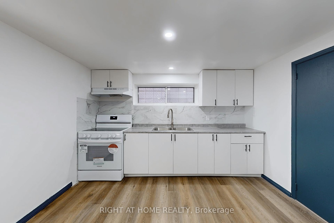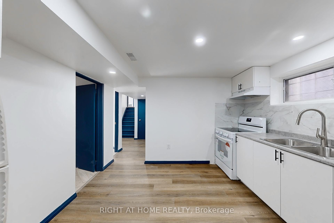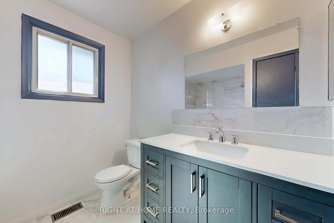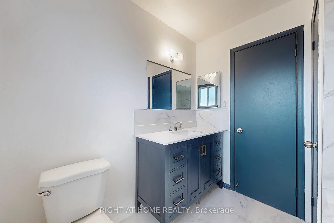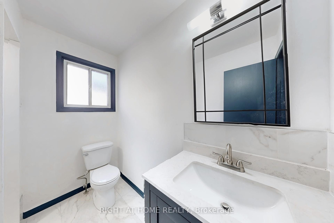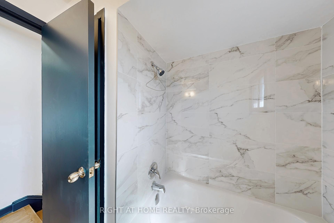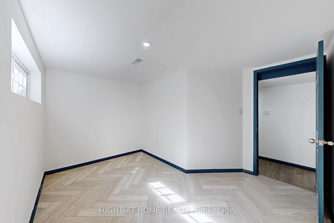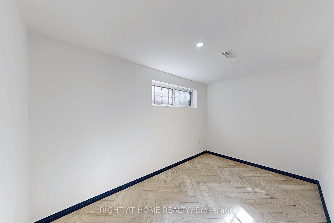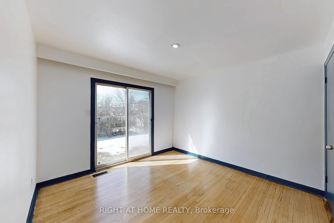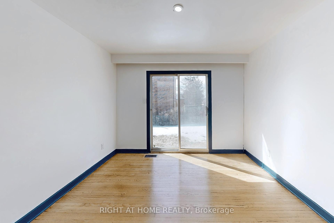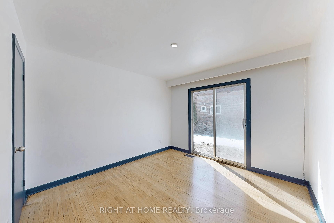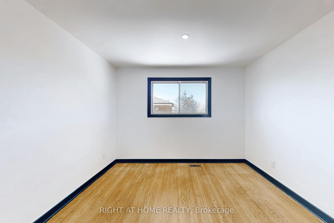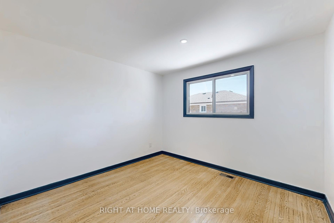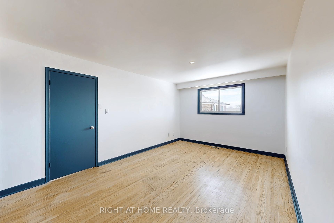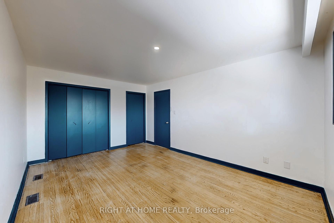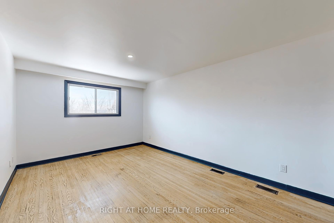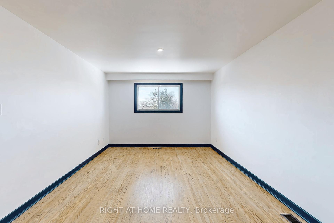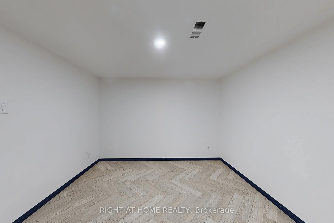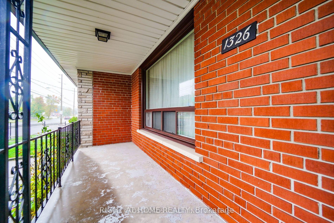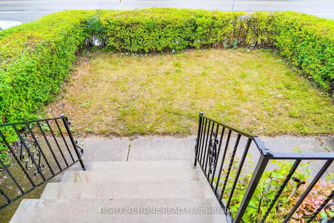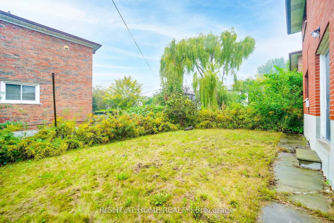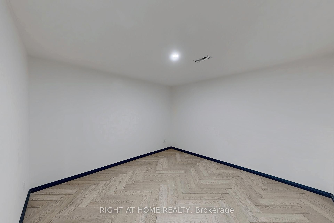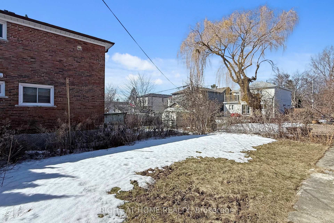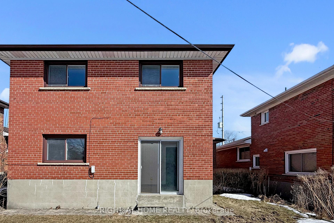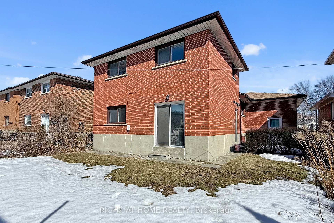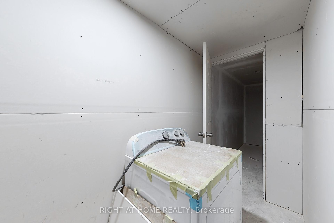$1,099,000
Available - For Sale
Listing ID: E12208557
1326 Victoria Park Aven , Toronto, M4B 2L6, Toronto
| Welcome to Spacious Back-Split 4, 4+2 Bedroom, Detached Home in Gorgeous Topham East York, Updated floor, Washrooms, 2 Kitchen, & Full Basement, *Could Be Suitable For an Extended Family * New updated Finished Basement With Separate Entry, kitchen & Laundry Room* Large and open living/dining room* Large backyard, fully fenced, * Easy Access To Downtown * Steps To TTC Transit * Close To Schools, Place of Worship, Shops & Parks * Don't Miss! |
| Price | $1,099,000 |
| Taxes: | $4285.00 |
| Occupancy: | Vacant |
| Municipality/City: | Toronto |
| Address: | 1326 Victoria Park Aven , Toronto, M4B 2L6, Toronto |
| Directions/Cross Streets: | St Clair E/Victoria Park Ave |
| Rooms: | 6 |
| Rooms +: | 4 |
| Bedrooms: | 4 |
| Bedrooms +: | 2 |
| Family Room: | F |
| Basement: | Finished, Separate Ent |
| Level/Floor | Room | Length(ft) | Width(ft) | Descriptions | |
| Room 1 | Main | Living Ro | 23.48 | 13.84 | Hardwood Floor, Picture Window, SE View |
| Room 2 | Main | Dining Ro | 11.22 | 10.17 | Picture Window, Hardwood Floor |
| Room 3 | Main | Kitchen | 8.2 | 7.9 | Tile Floor, Double Sink, Combined w/Dining |
| Room 4 | Upper | Primary B | 15.78 | 11.41 | Vinyl Floor, Picture Window, Double Closet |
| Room 5 | Upper | Bedroom | 10.86 | 10.56 | Picture Window, Hardwood Floor, 4 Pc Bath |
| Room 6 | Lower | Bedroom 2 | 11.22 | 10.82 | Closet, Hardwood Floor, W/O To Yard |
| Room 7 | Lower | Bedroom 3 | 11.38 | 11.35 | Hardwood Floor, Closet, 3 Pc Bath |
| Room 8 | Basement | Kitchen | 11.18 | 10.89 | Double Sink, Above Grade Window, Tile Floor |
| Room 9 | Basement | Bedroom 4 | 9.87 | 8.2 | Vinyl Floor, Window |
| Room 10 | Basement | Bedroom 5 | 10.23 | 9.87 | Vinyl Floor, Window |
| Room 11 | Basement | Other | 4.92 | 11.48 | Vinyl Floor |
| Room 12 | Basement | Laundry | 4.92 | 6.56 |
| Washroom Type | No. of Pieces | Level |
| Washroom Type 1 | 4 | Upper |
| Washroom Type 2 | 3 | In Betwe |
| Washroom Type 3 | 0 | |
| Washroom Type 4 | 0 | |
| Washroom Type 5 | 0 | |
| Washroom Type 6 | 4 | Upper |
| Washroom Type 7 | 3 | In Betwe |
| Washroom Type 8 | 0 | |
| Washroom Type 9 | 0 | |
| Washroom Type 10 | 0 |
| Total Area: | 0.00 |
| Property Type: | Detached |
| Style: | Backsplit 4 |
| Exterior: | Brick, Stone |
| Garage Type: | Attached |
| (Parking/)Drive: | Private |
| Drive Parking Spaces: | 2 |
| Park #1 | |
| Parking Type: | Private |
| Park #2 | |
| Parking Type: | Private |
| Pool: | None |
| Approximatly Square Footage: | 1100-1500 |
| CAC Included: | N |
| Water Included: | N |
| Cabel TV Included: | N |
| Common Elements Included: | N |
| Heat Included: | N |
| Parking Included: | N |
| Condo Tax Included: | N |
| Building Insurance Included: | N |
| Fireplace/Stove: | N |
| Heat Type: | Forced Air |
| Central Air Conditioning: | None |
| Central Vac: | N |
| Laundry Level: | Syste |
| Ensuite Laundry: | F |
| Sewers: | Sewer |
$
%
Years
This calculator is for demonstration purposes only. Always consult a professional
financial advisor before making personal financial decisions.
| Although the information displayed is believed to be accurate, no warranties or representations are made of any kind. |
| RIGHT AT HOME REALTY |
|
|

Austin Sold Group Inc
Broker
Dir:
6479397174
Bus:
905-695-7888
Fax:
905-695-0900
| Virtual Tour | Book Showing | Email a Friend |
Jump To:
At a Glance:
| Type: | Freehold - Detached |
| Area: | Toronto |
| Municipality: | Toronto E03 |
| Neighbourhood: | O'Connor-Parkview |
| Style: | Backsplit 4 |
| Tax: | $4,285 |
| Beds: | 4+2 |
| Baths: | 2 |
| Fireplace: | N |
| Pool: | None |
Locatin Map:
Payment Calculator:



