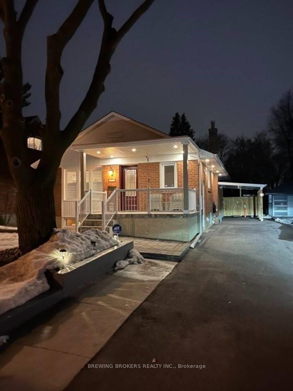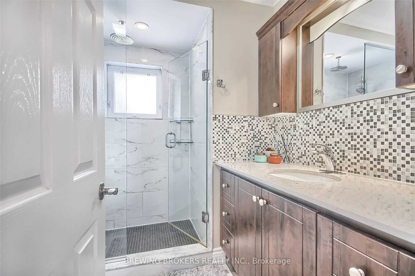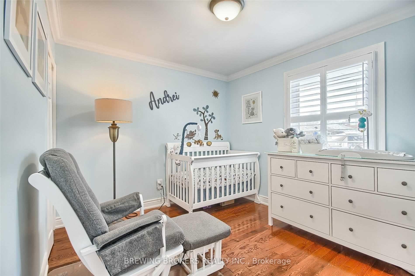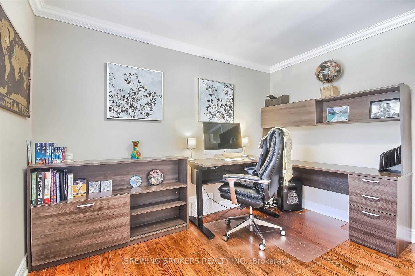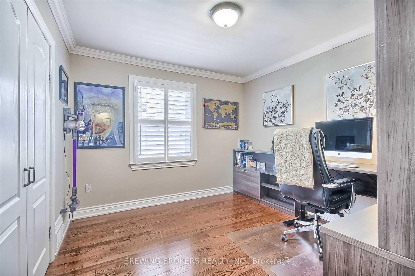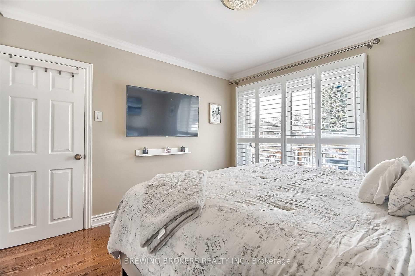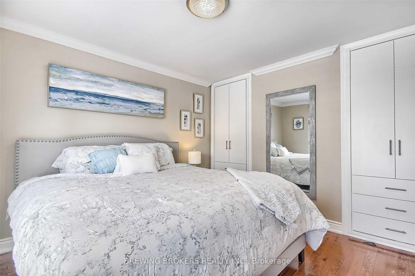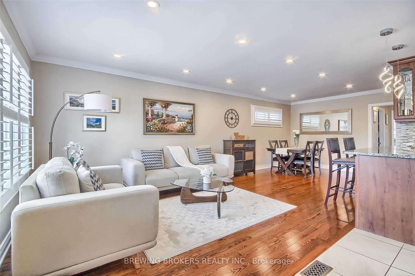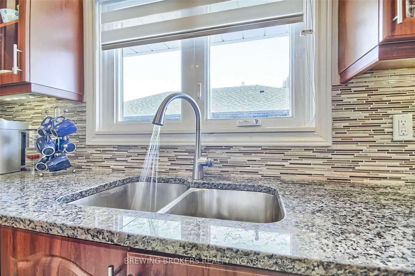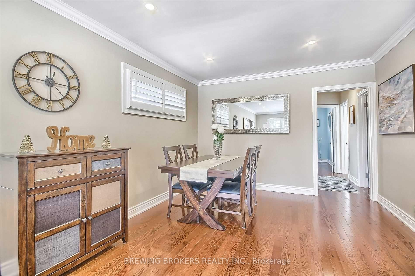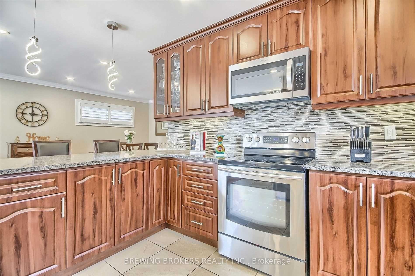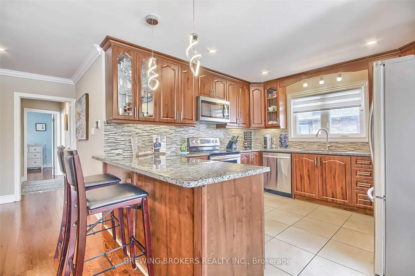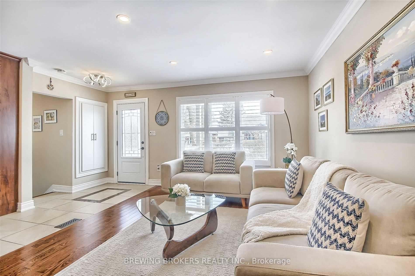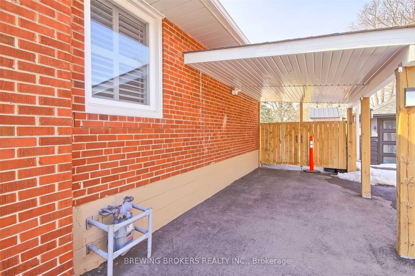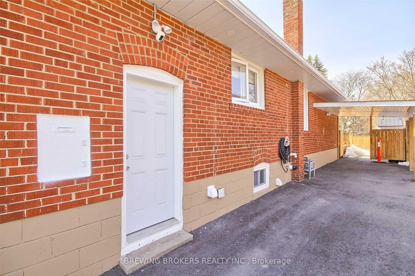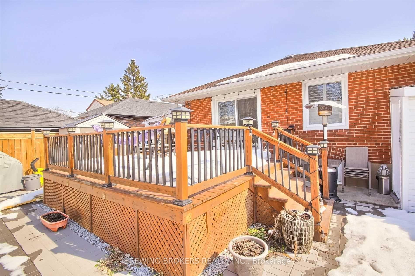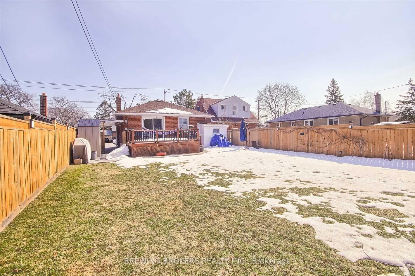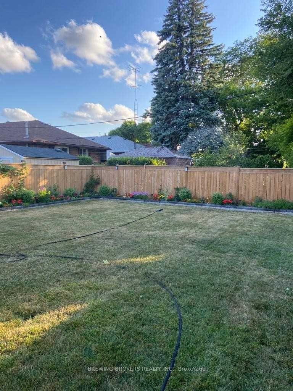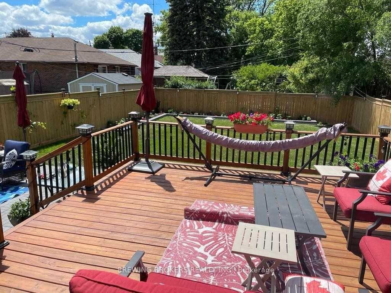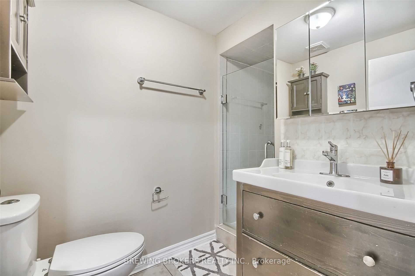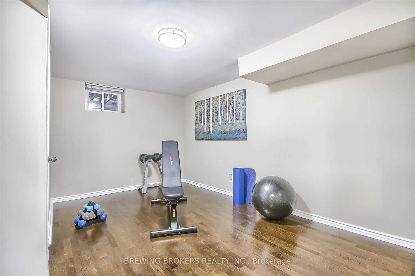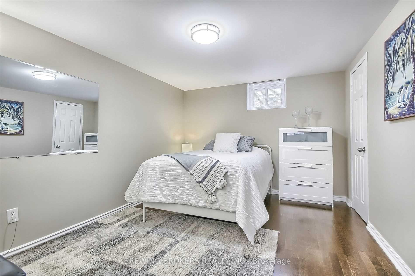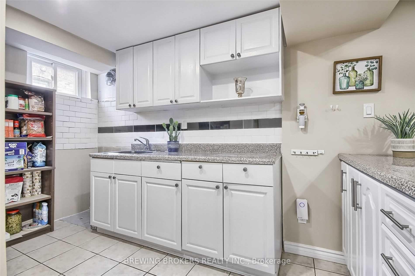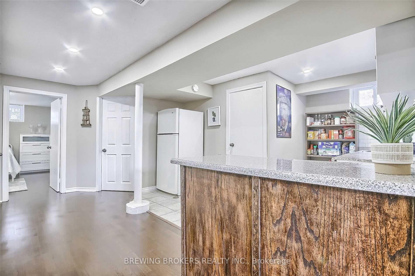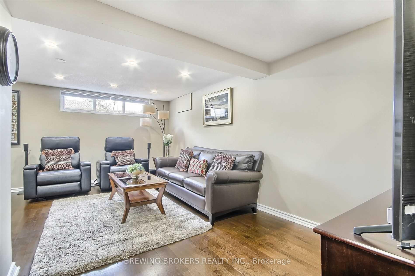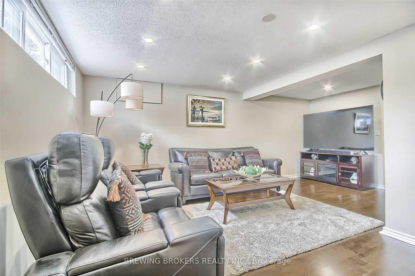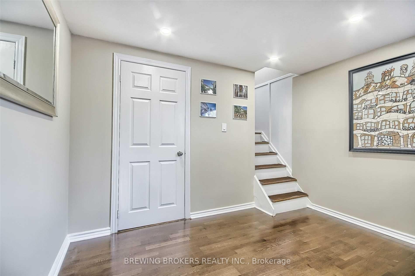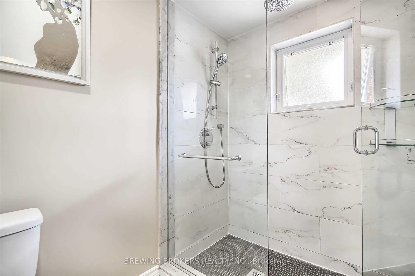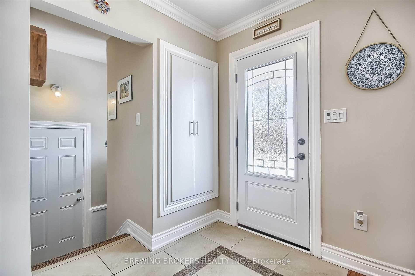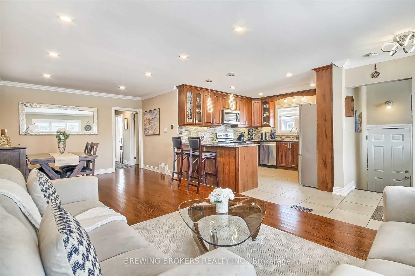$4,100
Available - For Rent
Listing ID: E12205535
1538 Pharmacy Aven , Toronto, M1R 2K3, Toronto
| Immaculate 3+2 Bed Bungalow In Sought After /Convenient Wexford-Maryvale. Professionally Renovated: Stunning Kitchen, Ss Appliances, New Hwd Floor On Main. New Windows And Patio Door. Deep Lot. W/Out To Large Deck. Landscaped Front And B/Y. New Fence + Flower Beds. New Carport. Separate Entrance To Bsmt With 2-Beds 1-Bath & Kitchen. New Shutters, Roof, Pot Lights Outside, Crown Moldings. Custom Made Closets. Close To: Shopping, Ttc, Schools, Library, Parks, Schools, More. |
| Price | $4,100 |
| Taxes: | $0.00 |
| Occupancy: | Tenant |
| Address: | 1538 Pharmacy Aven , Toronto, M1R 2K3, Toronto |
| Directions/Cross Streets: | Pharmacy & Ellesmere |
| Rooms: | 6 |
| Rooms +: | 4 |
| Bedrooms: | 3 |
| Bedrooms +: | 2 |
| Family Room: | T |
| Basement: | Finished, Full |
| Furnished: | Unfu |
| Level/Floor | Room | Length(ft) | Width(ft) | Descriptions | |
| Room 1 | Main | Living Ro | 24.83 | 10.92 | Bay Window, Hardwood Floor, Pot Lights |
| Room 2 | Main | Dining Ro | 24.83 | 10.92 | Combined w/Family, Hardwood Floor, Pot Lights |
| Room 3 | Main | Kitchen | 10.92 | 8.92 | Granite Counters, Ceramic Floor, Stainless Steel Appl |
| Room 4 | Main | Primary B | 11.38 | 10.92 | W/O To Deck, Double Closet, Hardwood Floor |
| Room 5 | Main | Bedroom 2 | 10.92 | 10 | Above Grade Window, Hardwood Floor, Closet |
| Room 6 | Main | Bedroom 3 | 11.45 | 9.45 | Above Grade Window, Hardwood Floor, Closet |
| Room 7 | Basement | Bedroom 4 | 11.15 | 9.18 | Window, Laminate, Closet |
| Room 8 | Basement | Bedroom 5 | 10.92 | 10.5 | Window, Laminate, Closet |
| Room 9 | Basement | Kitchen | 19.02 | 10.17 | Combined w/Rec, Ceramic Floor |
| Room 10 | Basement | Recreatio | 19.02 | 10.17 | Laminate, Large Window |
| Washroom Type | No. of Pieces | Level |
| Washroom Type 1 | 3 | Main |
| Washroom Type 2 | 3 | Lower |
| Washroom Type 3 | 0 | |
| Washroom Type 4 | 0 | |
| Washroom Type 5 | 0 | |
| Washroom Type 6 | 3 | Main |
| Washroom Type 7 | 3 | Lower |
| Washroom Type 8 | 0 | |
| Washroom Type 9 | 0 | |
| Washroom Type 10 | 0 |
| Total Area: | 0.00 |
| Property Type: | Detached |
| Style: | Bungalow |
| Exterior: | Brick |
| Garage Type: | Carport |
| (Parking/)Drive: | Private |
| Drive Parking Spaces: | 4 |
| Park #1 | |
| Parking Type: | Private |
| Park #2 | |
| Parking Type: | Private |
| Pool: | None |
| Laundry Access: | Ensuite |
| Other Structures: | Garden Shed |
| Approximatly Square Footage: | 1100-1500 |
| Property Features: | Fenced Yard, Library |
| CAC Included: | Y |
| Water Included: | N |
| Cabel TV Included: | N |
| Common Elements Included: | N |
| Heat Included: | N |
| Parking Included: | Y |
| Condo Tax Included: | N |
| Building Insurance Included: | N |
| Fireplace/Stove: | N |
| Heat Type: | Forced Air |
| Central Air Conditioning: | Central Air |
| Central Vac: | N |
| Laundry Level: | Syste |
| Ensuite Laundry: | F |
| Sewers: | Sewer |
| Although the information displayed is believed to be accurate, no warranties or representations are made of any kind. |
| BREWING BROKERS REALTY INC. |
|
|

Austin Sold Group Inc
Broker
Dir:
6479397174
Bus:
905-695-7888
Fax:
905-695-0900
| Book Showing | Email a Friend |
Jump To:
At a Glance:
| Type: | Freehold - Detached |
| Area: | Toronto |
| Municipality: | Toronto E04 |
| Neighbourhood: | Wexford-Maryvale |
| Style: | Bungalow |
| Beds: | 3+2 |
| Baths: | 2 |
| Fireplace: | N |
| Pool: | None |
Locatin Map:



