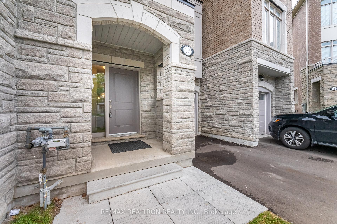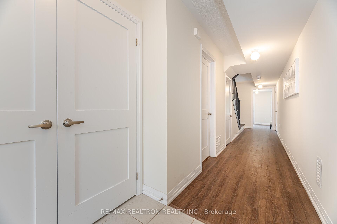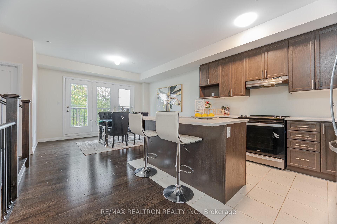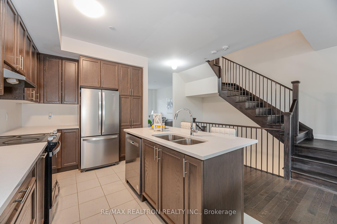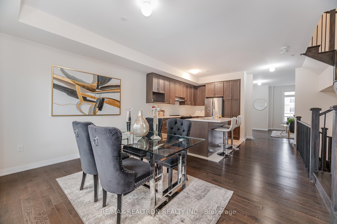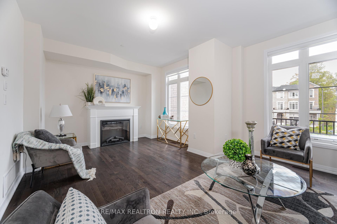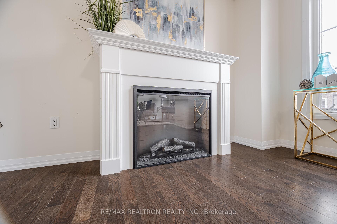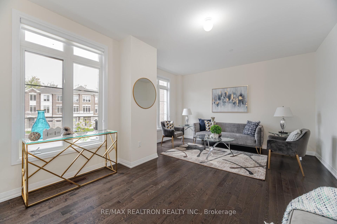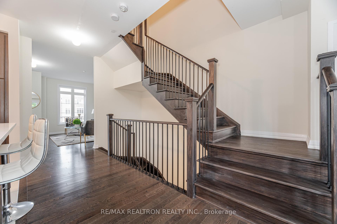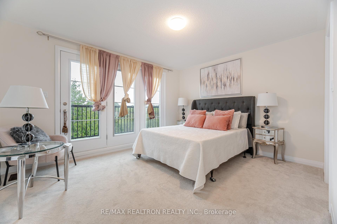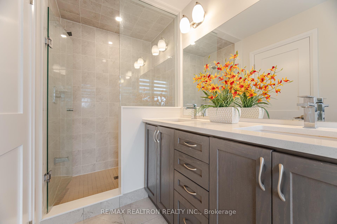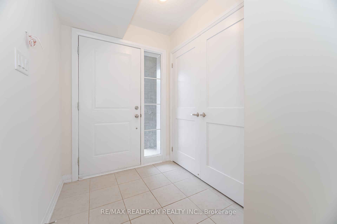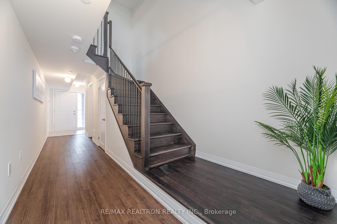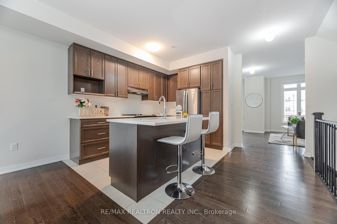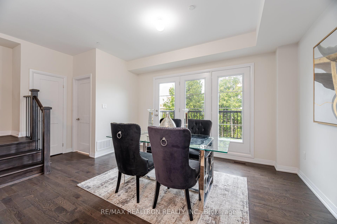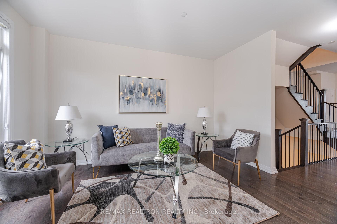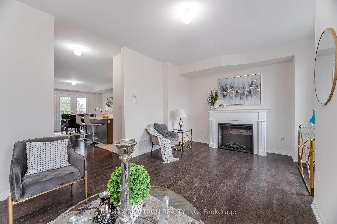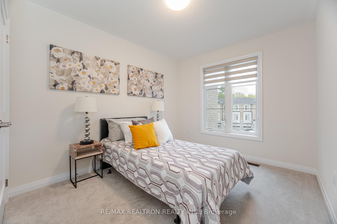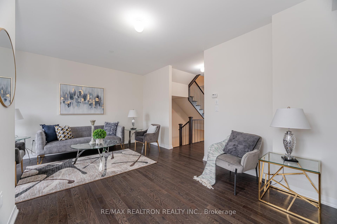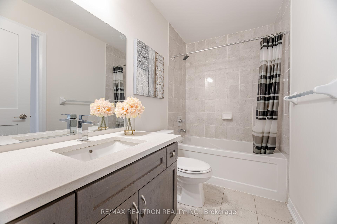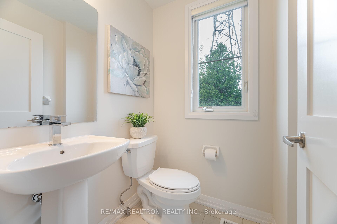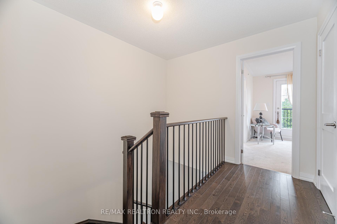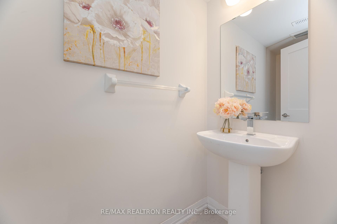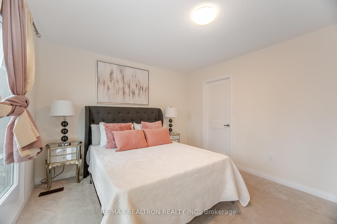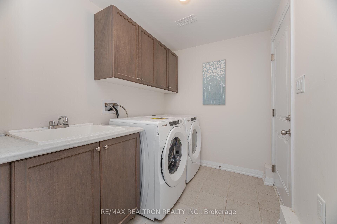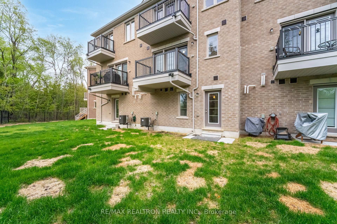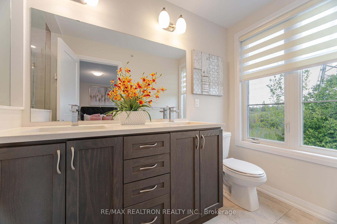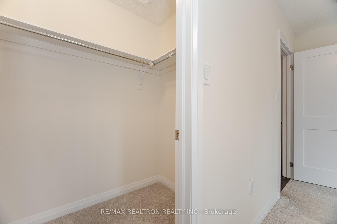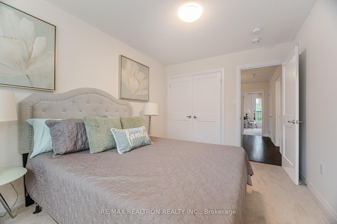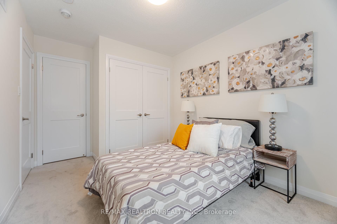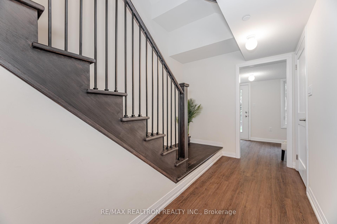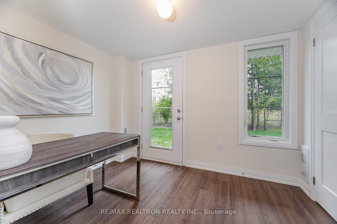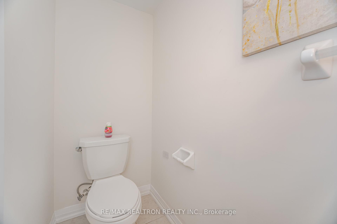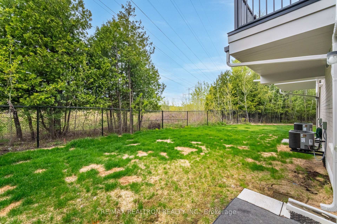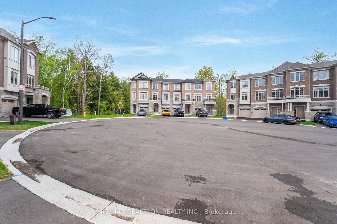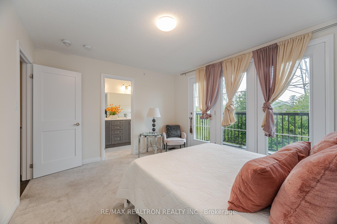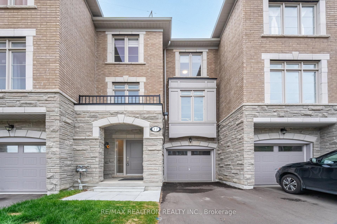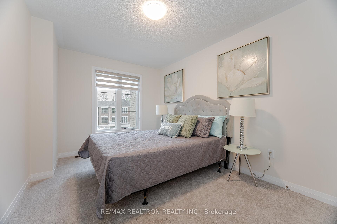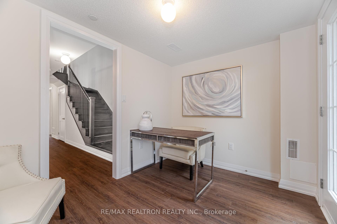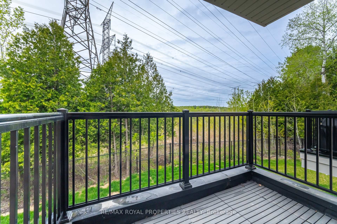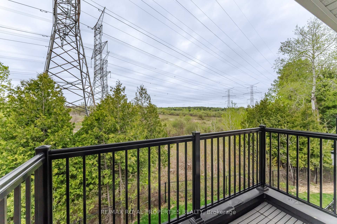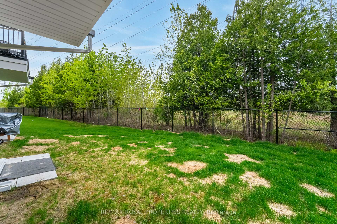$824,990
Available - For Sale
Listing ID: E12147116
17 Coote Cour , Ajax, L1T 0P5, Durham
| Welcome to Your Dream Home in Family-Friendly Northwest Ajax. Nestled at the end of a quiet cul-de-sac and backing onto a scenic ravine, this stunning residence offers the perfect blend of privacy, tranquility, and natural beauty. Thoughtfully designed with modern finishes throughout, the home features 3 spacious bedrooms and 4 bathrooms perfect for comfortable family living. The main floor includes a versatile room ideal for a home office or secondary living area, offering inspiring views of the ravine. The open-concept layout combines style and functionality, while the professionally finished basement adds even more space, with plenty of storage and future potential ideal for a home office, creative studio, or home-based business. Ideally located just minutes from Highway 401/407, public transit, shopping, dining, and top-rated schools, everything you need is close by. Experience the best of modern living in a peaceful, picturesque setting. This is a rare opportunity you wont want to miss! ***Newly built and covered under Tarion Warranty for your peace of mind*** |
| Price | $824,990 |
| Taxes: | $5880.00 |
| Occupancy: | Vacant |
| Address: | 17 Coote Cour , Ajax, L1T 0P5, Durham |
| Directions/Cross Streets: | ROSSLAND & CHURCH |
| Rooms: | 7 |
| Rooms +: | 1 |
| Bedrooms: | 3 |
| Bedrooms +: | 1 |
| Family Room: | F |
| Basement: | Finished wit |
| Level/Floor | Room | Length(ft) | Width(ft) | Descriptions | |
| Room 1 | Main | Office | 10.2 | 7.08 | Vinyl Floor |
| Room 2 | Second | Dining Ro | 13.58 | 11.38 | Hardwood Floor |
| Room 3 | Second | Kitchen | 8.59 | 11.38 | Open Concept, Tile Floor |
| Room 4 | Second | Family Ro | 18.11 | 10.99 | Gas Fireplace, Hardwood Floor |
| Room 5 | Third | Primary B | 13.19 | 11.38 | 4 Pc Ensuite, Broadloom, Walk-In Closet(s) |
| Room 6 | Third | Bedroom | 9.09 | 10.5 | Broadloom, Closet |
| Room 7 | Third | Bedroom | 9.51 | 12.2 | Broadloom, Closet |
| Room 8 | Main | Recreatio | Walk-Out |
| Washroom Type | No. of Pieces | Level |
| Washroom Type 1 | 2 | Ground |
| Washroom Type 2 | 2 | Main |
| Washroom Type 3 | 4 | Upper |
| Washroom Type 4 | 3 | Upper |
| Washroom Type 5 | 0 | |
| Washroom Type 6 | 2 | Ground |
| Washroom Type 7 | 2 | Main |
| Washroom Type 8 | 4 | Upper |
| Washroom Type 9 | 3 | Upper |
| Washroom Type 10 | 0 |
| Total Area: | 0.00 |
| Approximatly Age: | 0-5 |
| Property Type: | Att/Row/Townhouse |
| Style: | 3-Storey |
| Exterior: | Brick |
| Garage Type: | Attached |
| (Parking/)Drive: | Private |
| Drive Parking Spaces: | 2 |
| Park #1 | |
| Parking Type: | Private |
| Park #2 | |
| Parking Type: | Private |
| Pool: | None |
| Approximatly Age: | 0-5 |
| Approximatly Square Footage: | 1500-2000 |
| CAC Included: | N |
| Water Included: | N |
| Cabel TV Included: | N |
| Common Elements Included: | N |
| Heat Included: | N |
| Parking Included: | N |
| Condo Tax Included: | N |
| Building Insurance Included: | N |
| Fireplace/Stove: | Y |
| Heat Type: | Forced Air |
| Central Air Conditioning: | Central Air |
| Central Vac: | N |
| Laundry Level: | Syste |
| Ensuite Laundry: | F |
| Sewers: | Sewer |
$
%
Years
This calculator is for demonstration purposes only. Always consult a professional
financial advisor before making personal financial decisions.
| Although the information displayed is believed to be accurate, no warranties or representations are made of any kind. |
| RE/MAX REALTRON REALTY INC. |
|
|

Austin Sold Group Inc
Broker
Dir:
6479397174
Bus:
905-695-7888
Fax:
905-695-0900
| Virtual Tour | Book Showing | Email a Friend |
Jump To:
At a Glance:
| Type: | Freehold - Att/Row/Townhouse |
| Area: | Durham |
| Municipality: | Ajax |
| Neighbourhood: | Northwest Ajax |
| Style: | 3-Storey |
| Approximate Age: | 0-5 |
| Tax: | $5,880 |
| Beds: | 3+1 |
| Baths: | 4 |
| Fireplace: | Y |
| Pool: | None |
Locatin Map:
Payment Calculator:



