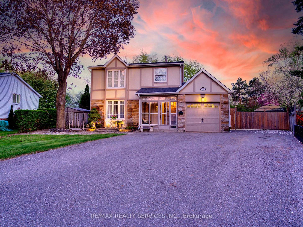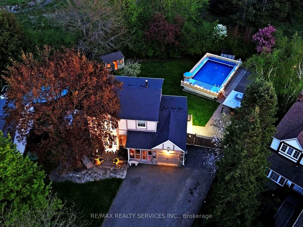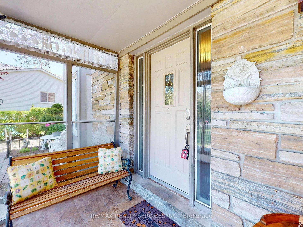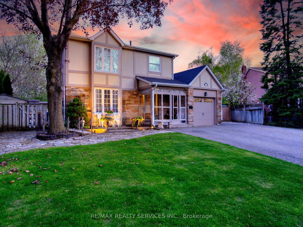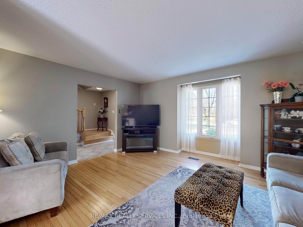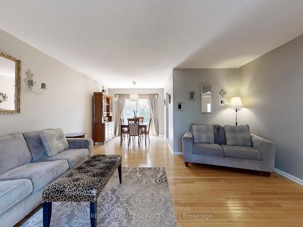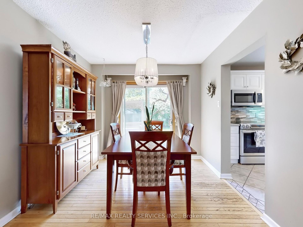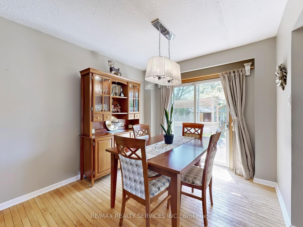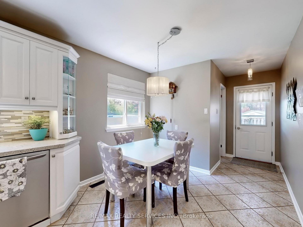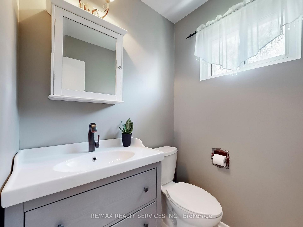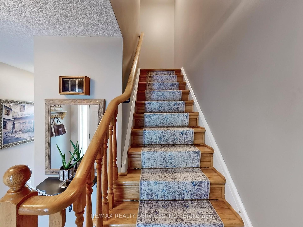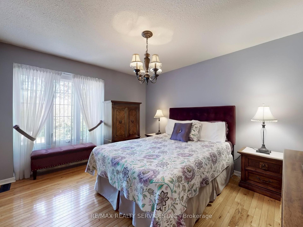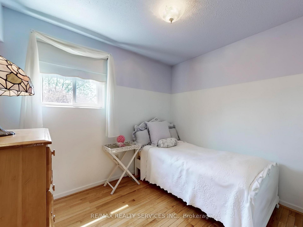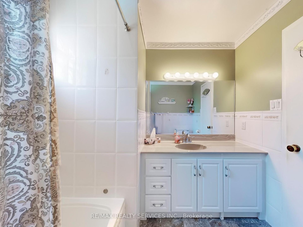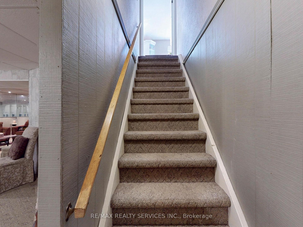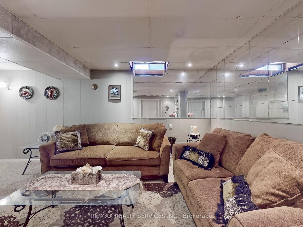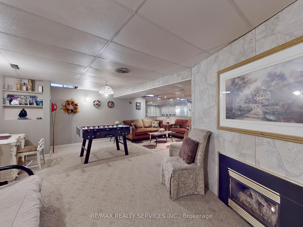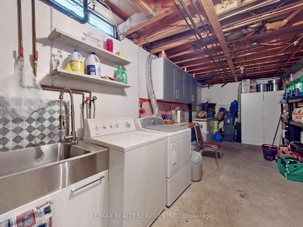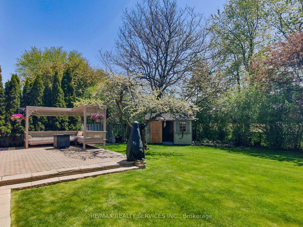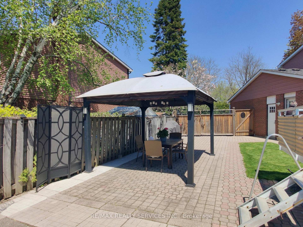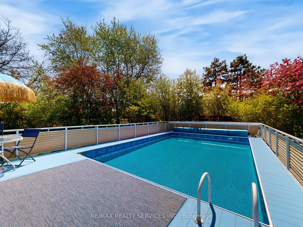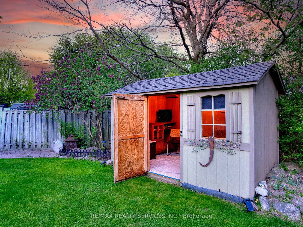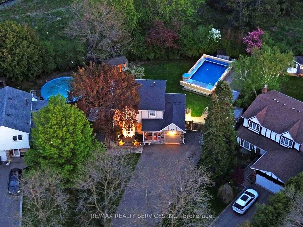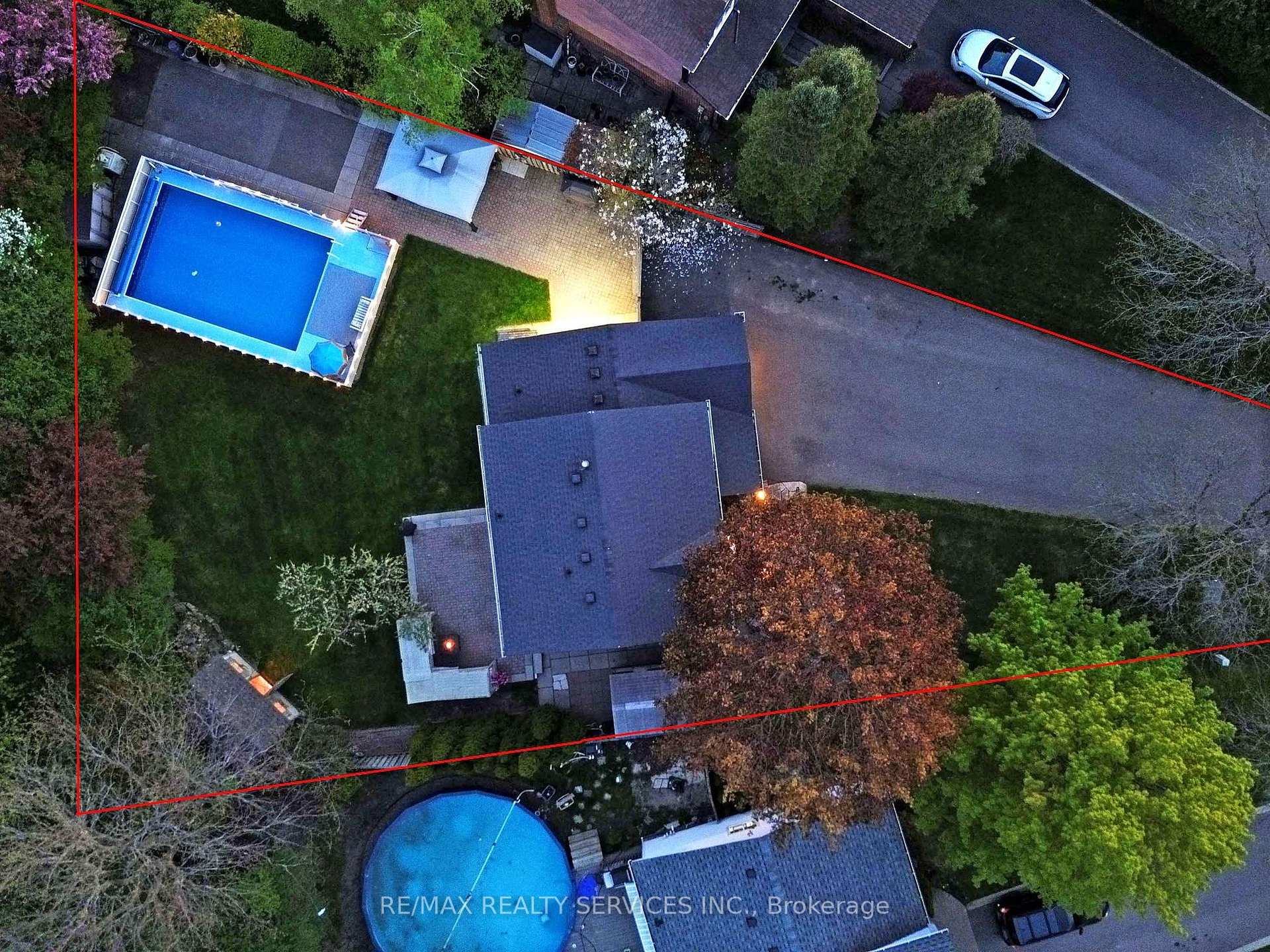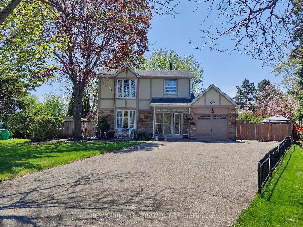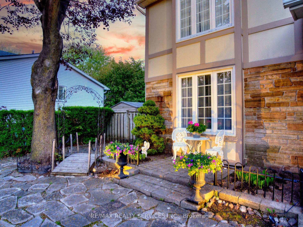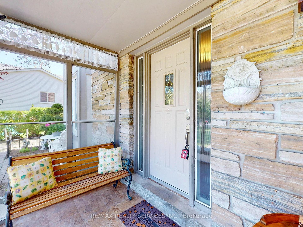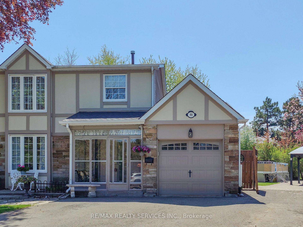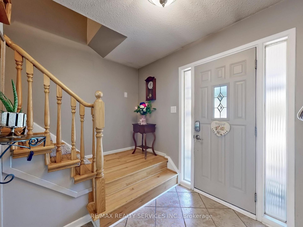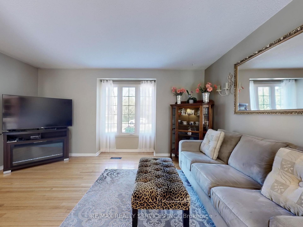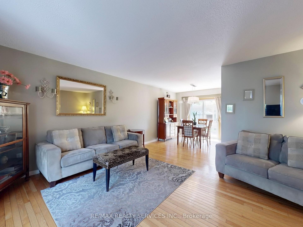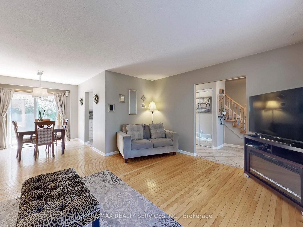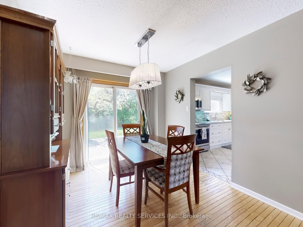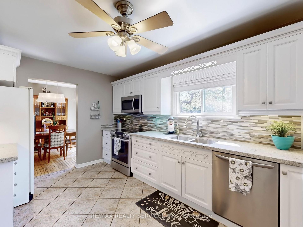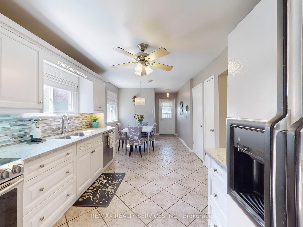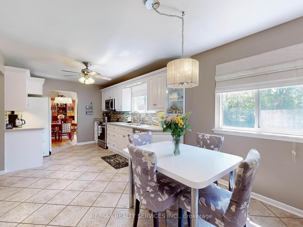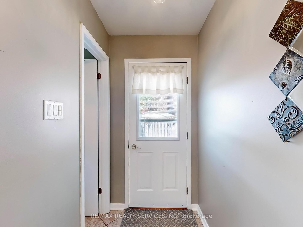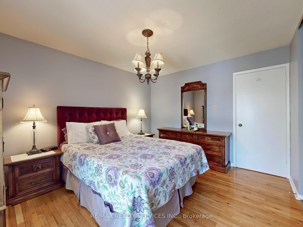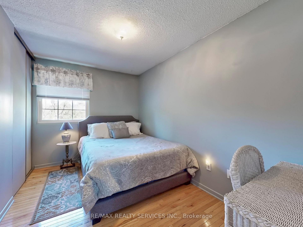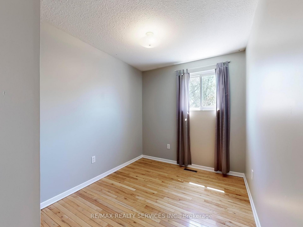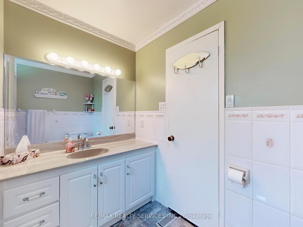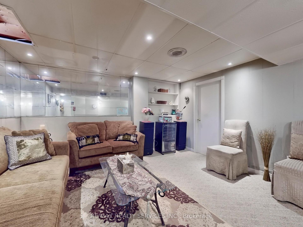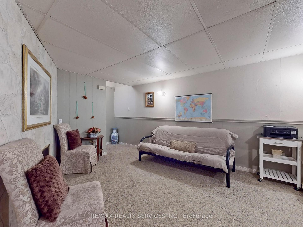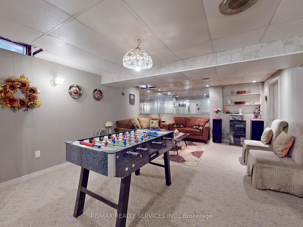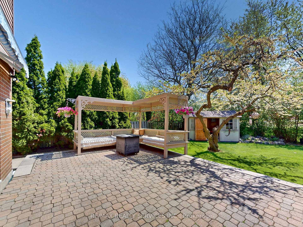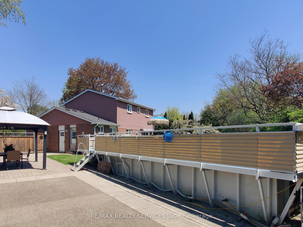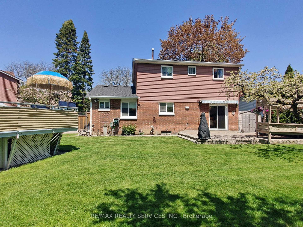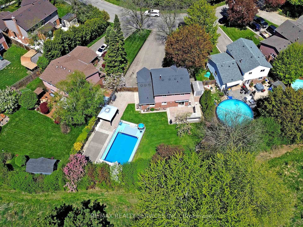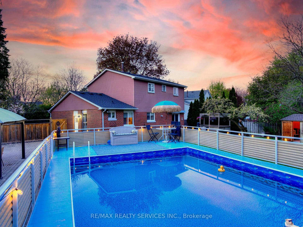$929,000
Available - For Sale
Listing ID: W12187315
90 Jill Cres , Brampton, L6S 3J2, Peel
| 90 Jill Crescent is more than a home; it's an opportunity. Situated on one of Brampton's most desirable and rare, oversized pie-shaped lots, this beautifully maintained 4-bedroom, 2-washroom property offers exceptional curb appeal and a backyard built for enjoyment. The private and expansive outdoor retreat is a true highlight, featuring an above-ground heated pool, a spacious patio for entertaining, ample green space, and a convenient storage shed. A unique outdoor man cave/she shed with power adds incredible versatility. Effortless lawn maintenance is guaranteed with the automated sprinkler system, while double gated access to the backyard and an 8+ car driveway (plus garage) provide unmatched utility and parking. Step inside to a move-in ready interior, showcasing 10+++ pride of ownership. The main level is bright and inviting, with an open-concept living/dining area and an updated kitchen complete with a spacious breakfast nook. Upstairs, four well-proportioned bedrooms and a full bathroom accommodate family living. The fully finished basement significantly expands your living space, perfect for a playroom, rec room, home office, or gym. Importantly, this oversized lot presents great potential for an addition or even a second dwelling unit, offering significant future value. A central vacuum system is an added convenience. Enjoy an ideal location, just minutes from Professors Lake, Chinguacousy Park, highly-rated schools, and a wealth of amenities including trails, parks, and extensive shopping. This property combines generous space, thoughtful upgrades, and strong investment potential. Schedule your private showing of this exceptional home today! |
| Price | $929,000 |
| Taxes: | $5335.00 |
| Occupancy: | Owner |
| Address: | 90 Jill Cres , Brampton, L6S 3J2, Peel |
| Directions/Cross Streets: | Torbram Rd/Williams Pkwy/Jayfield Rd & Jill Cres |
| Rooms: | 8 |
| Rooms +: | 2 |
| Bedrooms: | 4 |
| Bedrooms +: | 0 |
| Family Room: | F |
| Basement: | Finished |
| Level/Floor | Room | Length(ft) | Width(ft) | Descriptions | |
| Room 1 | Ground | Living Ro | 15.19 | 13.15 | Hardwood Floor, Large Window, Open Concept |
| Room 2 | Ground | Dining Ro | 10.23 | 9.18 | Hardwood Floor, W/O To Patio, Open Concept |
| Room 3 | Ground | Kitchen | 13.45 | 9.68 | Backsplash, Double Sink, Quartz Counter |
| Room 4 | Ground | Breakfast | 9.25 | 6.66 | Tile Floor, Window, Open Concept |
| Room 5 | Second | Primary B | 12.63 | 10.82 | Hardwood Floor, Window, Double Closet |
| Room 6 | Second | Bedroom 2 | 12.63 | 9.45 | Hardwood Floor, Window, Closet |
| Room 7 | Second | Bedroom 3 | 9.28 | 7.87 | Hardwood Floor, Window, Closet |
| Room 8 | Second | Bedroom 4 | 8.86 | 6.56 | Hardwood Floor, Window, Closet |
| Room 9 | Basement | Media Roo | 21.12 | 11.15 | Broadloom, Gas Fireplace, Open Concept |
| Room 10 | Basement | Recreatio | 13.55 | 10.99 | Broadloom, Window, Open Concept |
| Room 11 | Basement | Utility R | 20.93 | 8.92 | Laundry Sink, Combined w/Laundry |
| Washroom Type | No. of Pieces | Level |
| Washroom Type 1 | 2 | Main |
| Washroom Type 2 | 4 | Second |
| Washroom Type 3 | 0 | |
| Washroom Type 4 | 0 | |
| Washroom Type 5 | 0 | |
| Washroom Type 6 | 2 | Main |
| Washroom Type 7 | 4 | Second |
| Washroom Type 8 | 0 | |
| Washroom Type 9 | 0 | |
| Washroom Type 10 | 0 |
| Total Area: | 0.00 |
| Property Type: | Detached |
| Style: | 2-Storey |
| Exterior: | Stone, Brick |
| Garage Type: | Attached |
| (Parking/)Drive: | Private Do |
| Drive Parking Spaces: | 8 |
| Park #1 | |
| Parking Type: | Private Do |
| Park #2 | |
| Parking Type: | Private Do |
| Pool: | Above Gr |
| Other Structures: | Gazebo, Shed, |
| Approximatly Square Footage: | 1100-1500 |
| Property Features: | Place Of Wor, Rec./Commun.Centre |
| CAC Included: | N |
| Water Included: | N |
| Cabel TV Included: | N |
| Common Elements Included: | N |
| Heat Included: | N |
| Parking Included: | N |
| Condo Tax Included: | N |
| Building Insurance Included: | N |
| Fireplace/Stove: | Y |
| Heat Type: | Forced Air |
| Central Air Conditioning: | Central Air |
| Central Vac: | Y |
| Laundry Level: | Syste |
| Ensuite Laundry: | F |
| Sewers: | Sewer |
$
%
Years
This calculator is for demonstration purposes only. Always consult a professional
financial advisor before making personal financial decisions.
| Although the information displayed is believed to be accurate, no warranties or representations are made of any kind. |
| RE/MAX REALTY SERVICES INC. |
|
|

Austin Sold Group Inc
Broker
Dir:
6479397174
Bus:
905-695-7888
Fax:
905-695-0900
| Virtual Tour | Book Showing | Email a Friend |
Jump To:
At a Glance:
| Type: | Freehold - Detached |
| Area: | Peel |
| Municipality: | Brampton |
| Neighbourhood: | Northgate |
| Style: | 2-Storey |
| Tax: | $5,335 |
| Beds: | 4 |
| Baths: | 2 |
| Fireplace: | Y |
| Pool: | Above Gr |
Locatin Map:
Payment Calculator:



