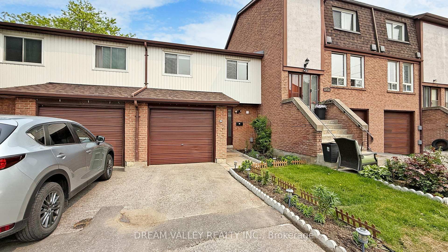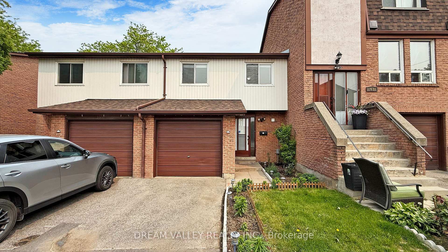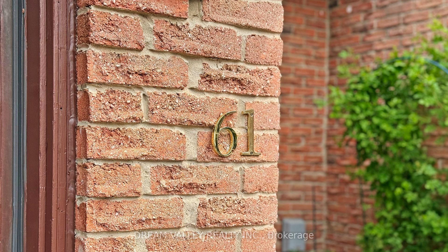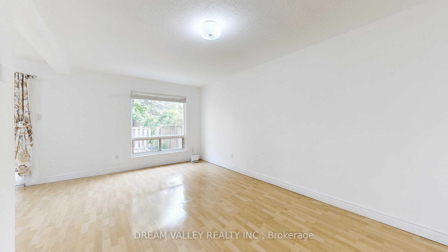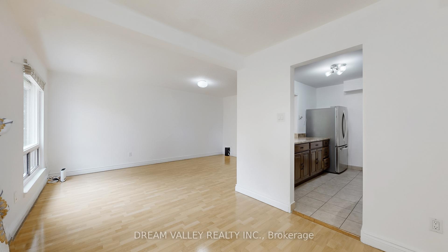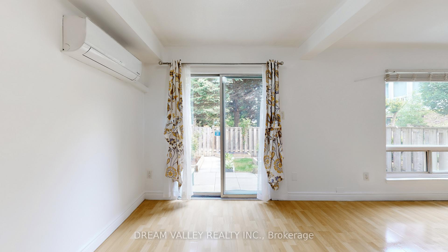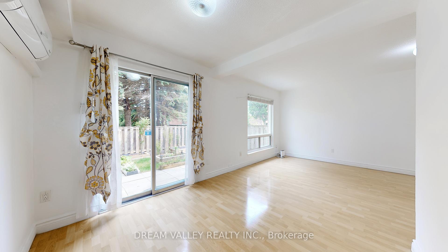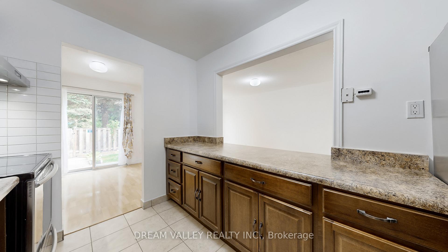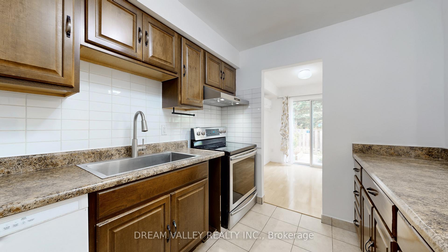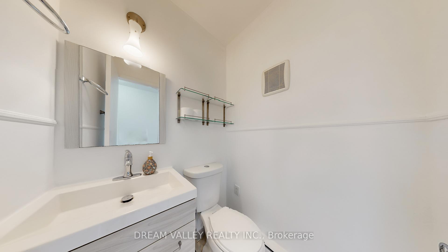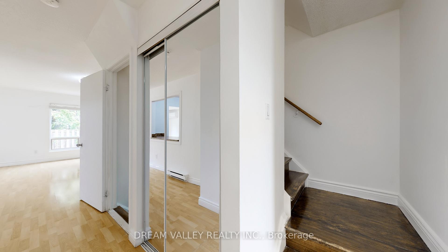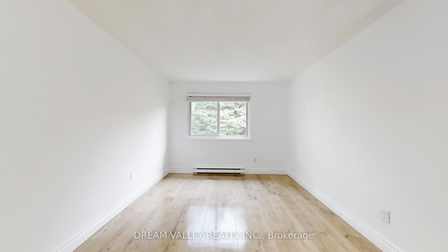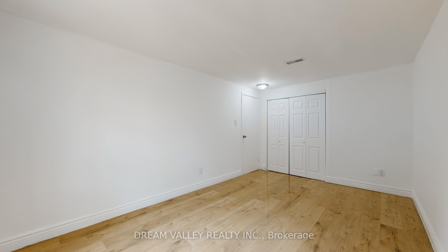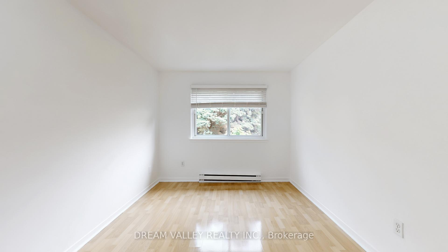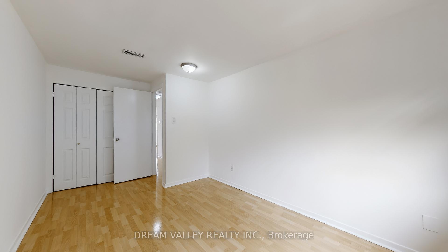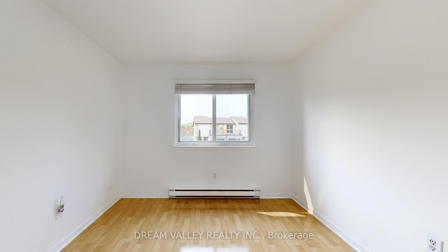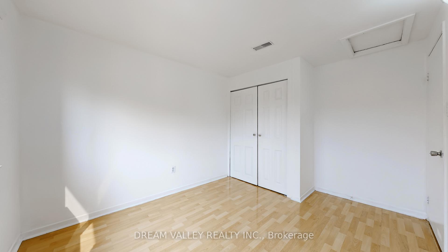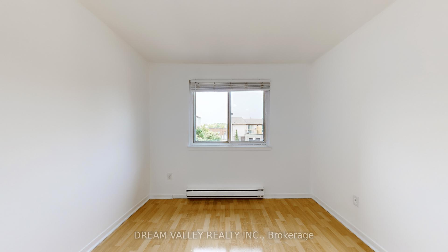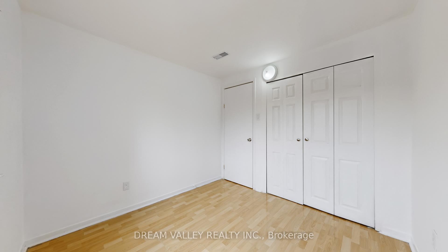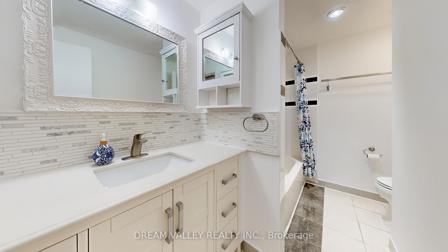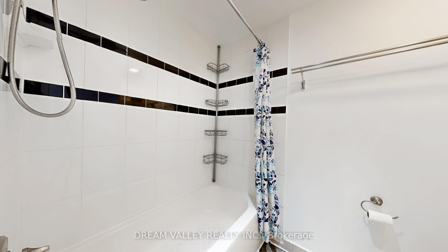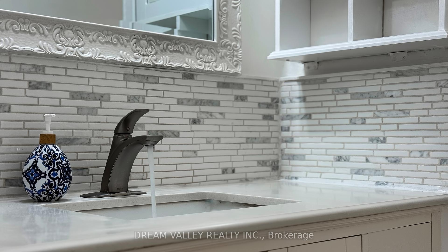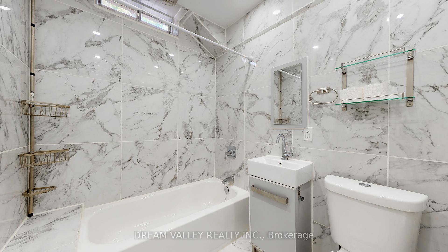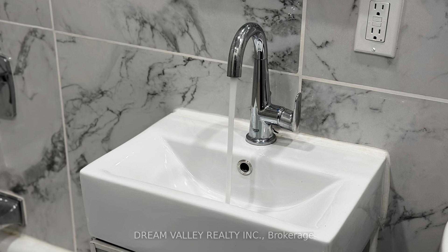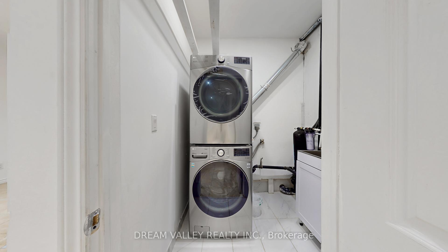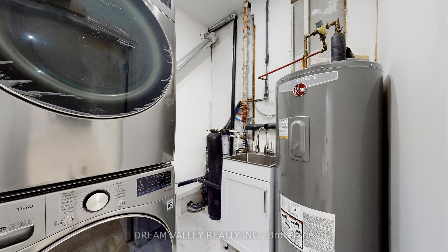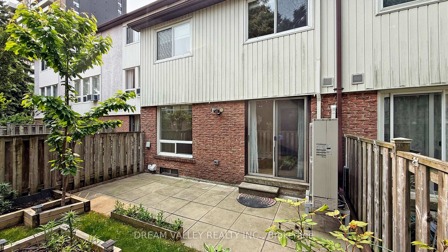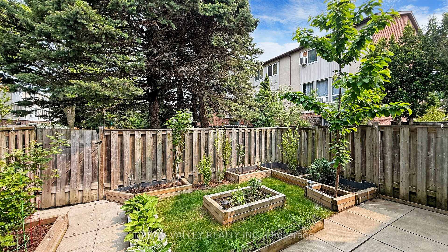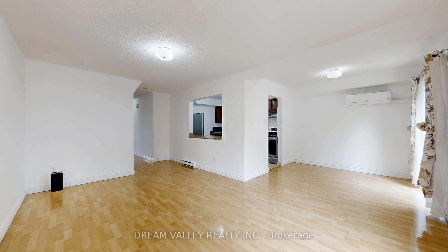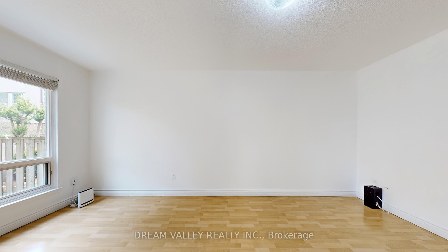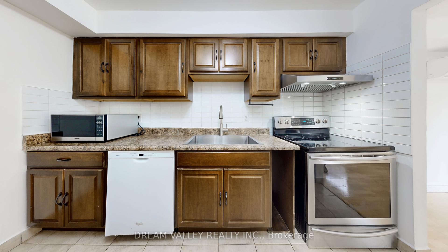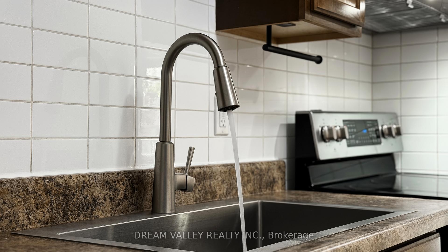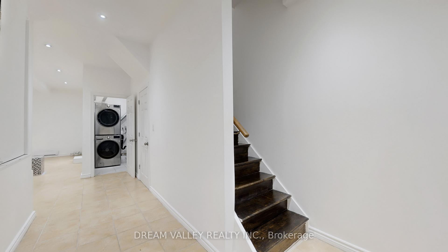$749,900
Available - For Sale
Listing ID: E12196181
175 Trudelle Stre , Toronto, M1J 3K5, Toronto
| Well Maintained, freshy painted, upgraded and partially renovated Bright 4 Bedrooms CondoTownhouse in a Quite Neighborhood surrounded by almost all amenities including School,Markets, TTC, Go Station, Restaurant and Groceries. Close to Hwy 401, Hospital, Bank, Doctorsand Ontario Lake. Move-In Condition. Visit this Property and Make Your Own. |
| Price | $749,900 |
| Taxes: | $2541.27 |
| Assessment Year: | 2024 |
| Occupancy: | Vacant |
| Address: | 175 Trudelle Stre , Toronto, M1J 3K5, Toronto |
| Postal Code: | M1J 3K5 |
| Province/State: | Toronto |
| Directions/Cross Streets: | Mccowan Rd/ Eglinton Ave |
| Level/Floor | Room | Length(ft) | Width(ft) | Descriptions | |
| Room 1 | Main | Living Ro | 19.06 | 10.5 | Laminate, Large Window, Combined w/Dining |
| Room 2 | Main | Dining Ro | 9.09 | 8.59 | Laminate, Combined w/Living, Sliding Doors |
| Room 3 | Main | Kitchen | 11.32 | 7.84 | Tile Floor, B/I Dishwasher |
| Room 4 | Second | Primary B | 14.99 | 9.58 | Laminate, Large Window, Closet |
| Room 5 | Second | Bedroom 2 | 14.66 | 8.92 | Laminate, Window, Closet |
| Room 6 | Second | Bedroom 3 | 11.84 | 9.58 | Laminate, Window, Closet |
| Room 7 | Second | Bedroom 4 | 8.99 | 8.59 | Laminate, Window, Closet |
| Room 8 | Basement | Recreatio | 19.75 | 12.17 | Tile Floor, 4 Pc Bath, Pot Lights |
| Washroom Type | No. of Pieces | Level |
| Washroom Type 1 | 4 | Second |
| Washroom Type 2 | 4 | Basement |
| Washroom Type 3 | 3 | Ground |
| Washroom Type 4 | 0 | |
| Washroom Type 5 | 0 | |
| Washroom Type 6 | 4 | Second |
| Washroom Type 7 | 4 | Basement |
| Washroom Type 8 | 3 | Ground |
| Washroom Type 9 | 0 | |
| Washroom Type 10 | 0 |
| Total Area: | 0.00 |
| Washrooms: | 3 |
| Heat Type: | Baseboard |
| Central Air Conditioning: | None |
$
%
Years
This calculator is for demonstration purposes only. Always consult a professional
financial advisor before making personal financial decisions.
| Although the information displayed is believed to be accurate, no warranties or representations are made of any kind. |
| DREAM VALLEY REALTY INC. |
|
|

Austin Sold Group Inc
Broker
Dir:
6479397174
Bus:
905-695-7888
Fax:
905-695-0900
| Virtual Tour | Book Showing | Email a Friend |
Jump To:
At a Glance:
| Type: | Com - Condo Townhouse |
| Area: | Toronto |
| Municipality: | Toronto E08 |
| Neighbourhood: | Eglinton East |
| Style: | 2-Storey |
| Tax: | $2,541.27 |
| Maintenance Fee: | $400 |
| Beds: | 4 |
| Baths: | 3 |
| Fireplace: | N |
Locatin Map:
Payment Calculator:



