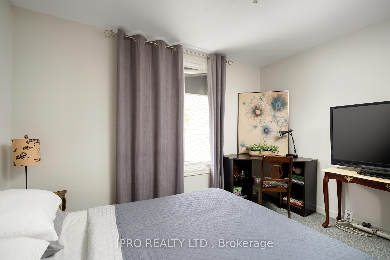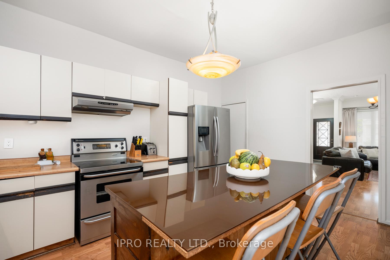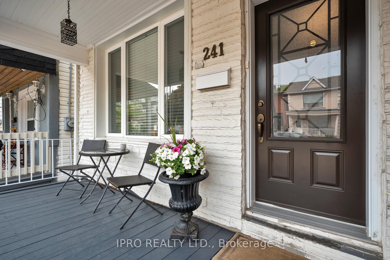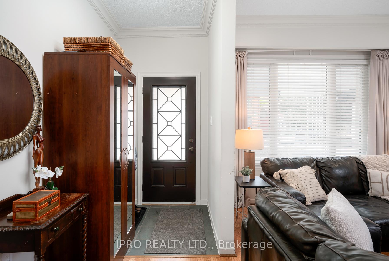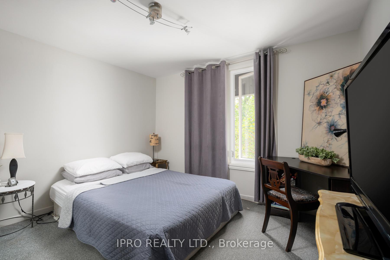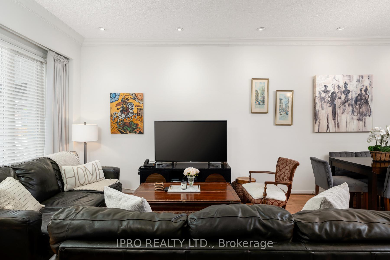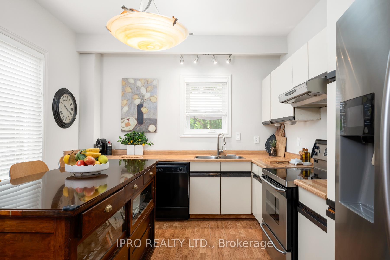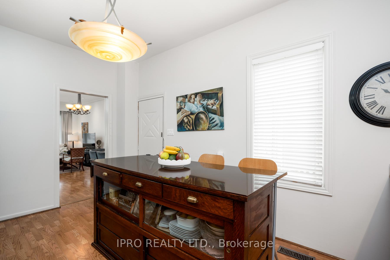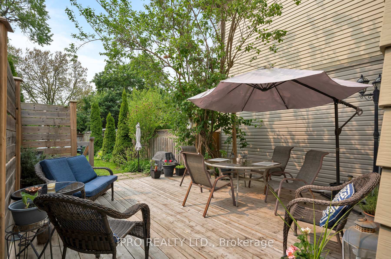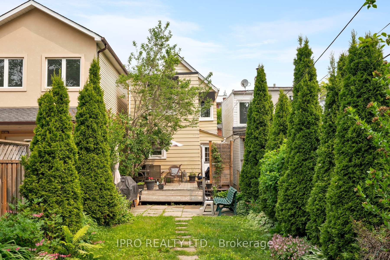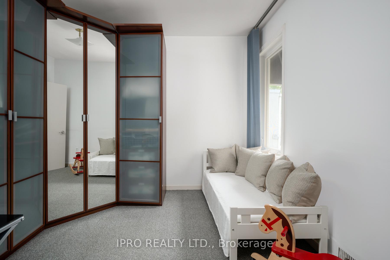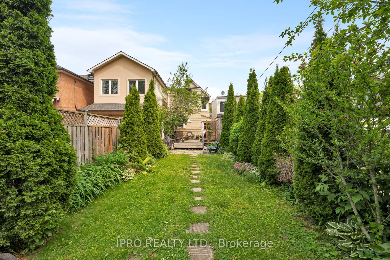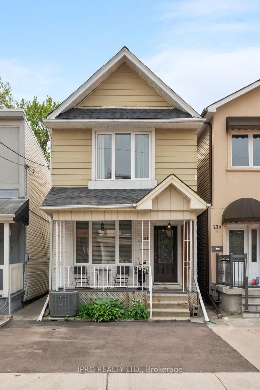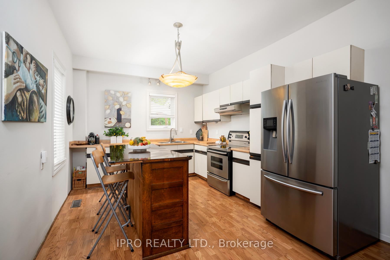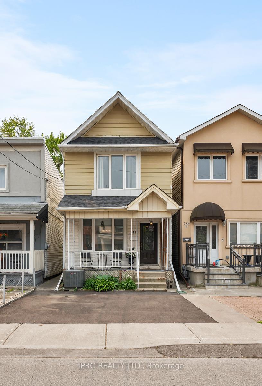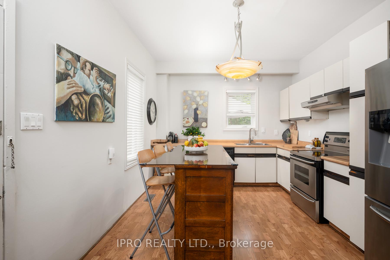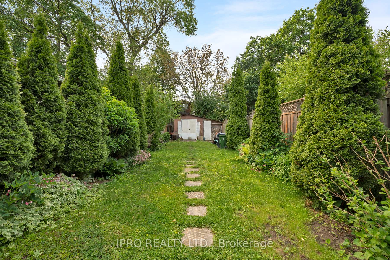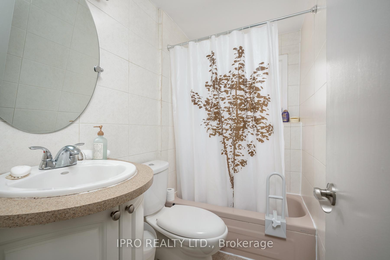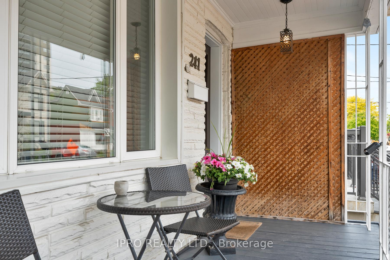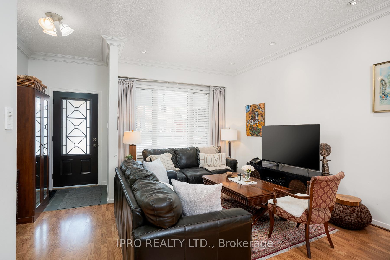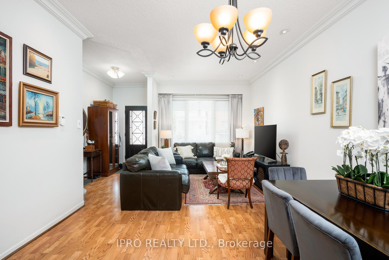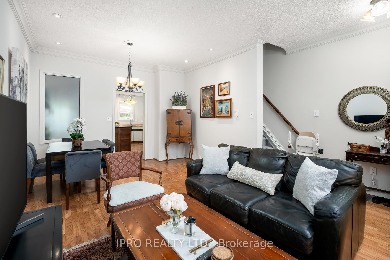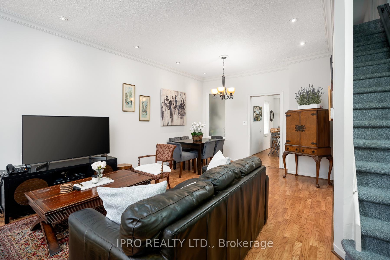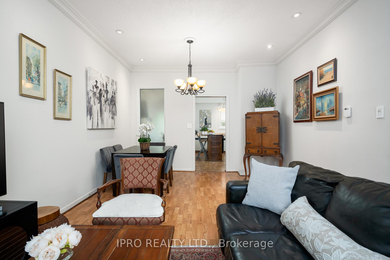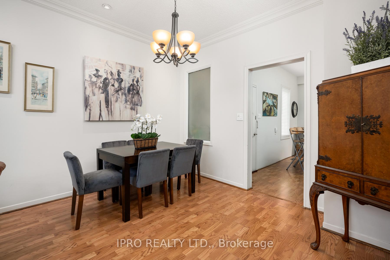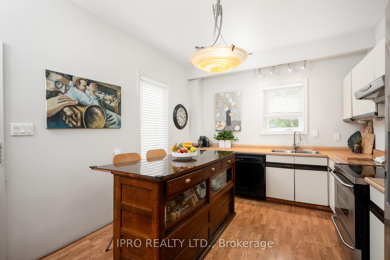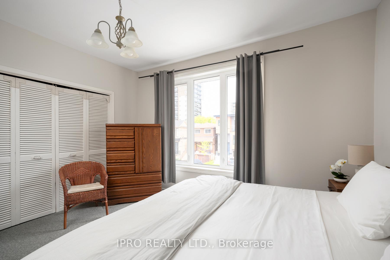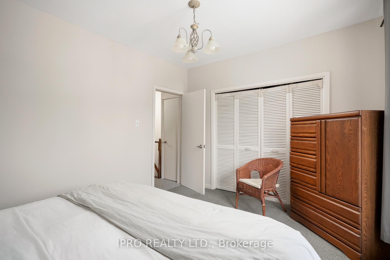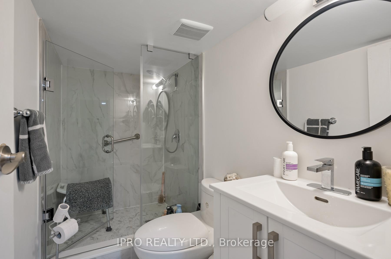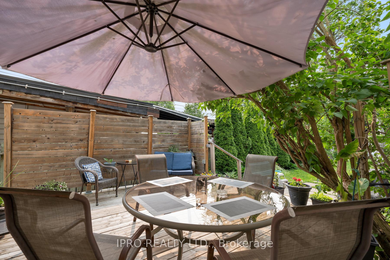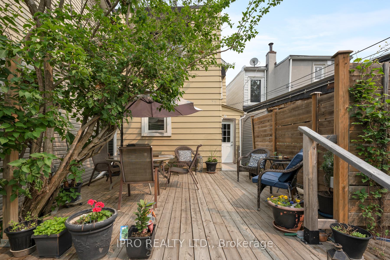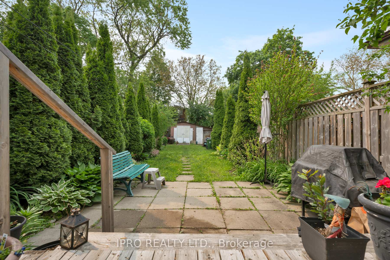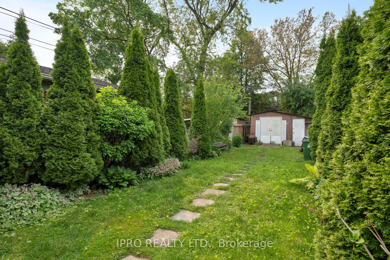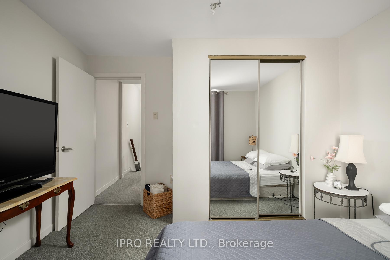Sold
Listing ID: E12195610
241 Gowan Aven , Toronto, M4J 2K7, Toronto
| Discover this inviting and well-maintained 3-bedroom, 2-bathroom Detached 2-Storey family home, complete with legal front yard parking for 1-2 cars and a sprawling backyard. Set on a 20x150 ft lot, this property offers the perfect blend of comfort, practicality, and a sought-after location. The main floor features an open-concept layout that connects the living room, dining area, and kitchen ideal for everyday living and entertaining. A walkout from the mudroom provides direct access to the backyard, creating a smooth transition between indoor and outdoor spaces. Upstairs, the primary bedroom features a double closet , complemented by two additional bedrooms and a 4-piece bathroom optimal for a growing family or a dedicated home office setup. The basement includes a recreation room, pot lights, ample storage, and a stylish 3-piece bathroom renovated in 2024. While the covered porch offers a cozy, urban vibe, the backyard extends the sense of privacy with a spacious and delightful deck, surrounded by cedar trees and vibrant seasonal flowers. Ideally located just steps from schools, parks, and public transit and within walking distance to the lively Danforth with its array of shops, restaurants, and cafés this home also provides quick access to the DVP and a short TTC ride to downtown. Don't miss this exceptional opportunity to own a warm and welcoming family home in a vibrant, established community! |
| Listed Price | $888,000 |
| Taxes: | $4856.32 |
| Assessment Year: | 2024 |
| Occupancy: | Owner |
| Address: | 241 Gowan Aven , Toronto, M4J 2K7, Toronto |
| Directions/Cross Streets: | Pape Ave & Gowan Ave |
| Rooms: | 6 |
| Rooms +: | 1 |
| Bedrooms: | 3 |
| Bedrooms +: | 0 |
| Family Room: | F |
| Basement: | Full |
| Level/Floor | Room | Length(ft) | Width(ft) | Descriptions | |
| Room 1 | Main | Living Ro | 20.17 | 15.02 | Combined w/Dining, Crown Moulding, Picture Window |
| Room 2 | Main | Dining Ro | 20.17 | 15.02 | Combined w/Living, Crown Moulding, Pot Lights |
| Room 3 | Main | Kitchen | 16.5 | 11.81 | Pot Lights, Centre Island, Overlooks Backyard |
| Room 4 | Second | Primary B | 9.12 | 12.04 | Picture Window, Double Closet, Broadloom |
| Room 5 | Second | Bedroom 2 | 10.76 | 8.56 | Large Window, Overlooks Backyard, Mirrored Closet |
| Room 6 | Second | Bedroom 3 | 10.73 | 11.84 | Broadloom, Window |
| Room 7 | Basement | Recreatio | 11.68 | 14.04 | Pot Lights, 3 Pc Bath, Combined w/Laundry |
| Washroom Type | No. of Pieces | Level |
| Washroom Type 1 | 4 | Second |
| Washroom Type 2 | 3 | Basement |
| Washroom Type 3 | 0 | |
| Washroom Type 4 | 0 | |
| Washroom Type 5 | 0 |
| Total Area: | 0.00 |
| Property Type: | Detached |
| Style: | 2-Storey |
| Exterior: | Aluminum Siding, Brick Veneer |
| Garage Type: | None |
| (Parking/)Drive: | Front Yard |
| Drive Parking Spaces: | 1 |
| Park #1 | |
| Parking Type: | Front Yard |
| Park #2 | |
| Parking Type: | Front Yard |
| Pool: | None |
| Other Structures: | Garden Shed, F |
| Approximatly Square Footage: | 1100-1500 |
| Property Features: | Hospital, Public Transit |
| CAC Included: | N |
| Water Included: | N |
| Cabel TV Included: | N |
| Common Elements Included: | N |
| Heat Included: | N |
| Parking Included: | N |
| Condo Tax Included: | N |
| Building Insurance Included: | N |
| Fireplace/Stove: | N |
| Heat Type: | Forced Air |
| Central Air Conditioning: | Central Air |
| Central Vac: | N |
| Laundry Level: | Syste |
| Ensuite Laundry: | F |
| Sewers: | Sewer |
| Although the information displayed is believed to be accurate, no warranties or representations are made of any kind. |
| IPRO REALTY LTD. |
|
|

Austin Sold Group Inc
Broker
Dir:
6479397174
Bus:
905-695-7888
Fax:
905-695-0900
| Email a Friend |
Jump To:
At a Glance:
| Type: | Freehold - Detached |
| Area: | Toronto |
| Municipality: | Toronto E03 |
| Neighbourhood: | Danforth Village-East York |
| Style: | 2-Storey |
| Tax: | $4,856.32 |
| Beds: | 3 |
| Baths: | 2 |
| Fireplace: | N |
| Pool: | None |
Locatin Map:



