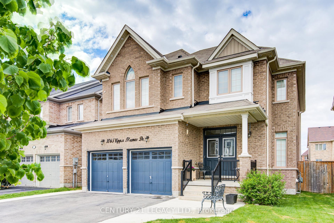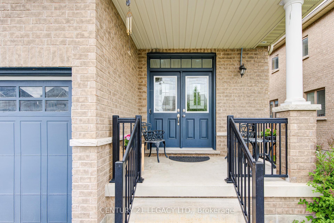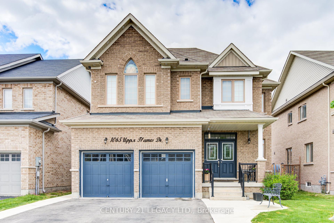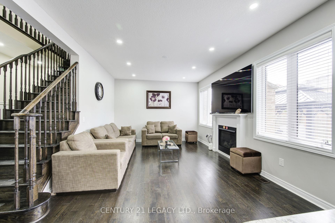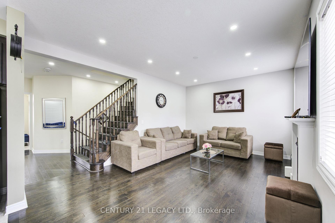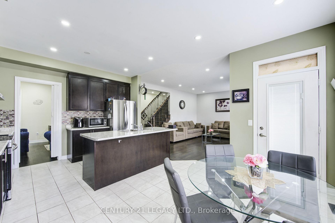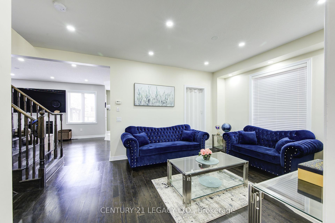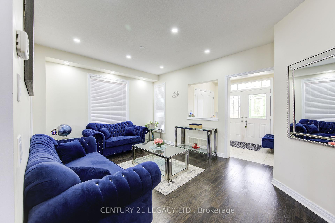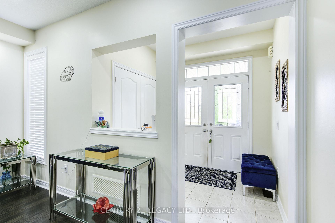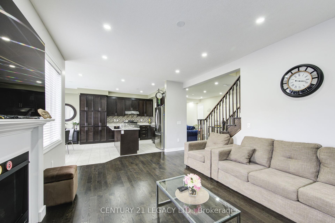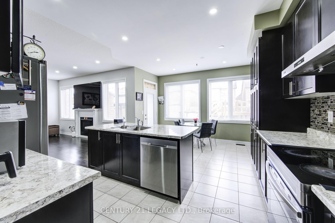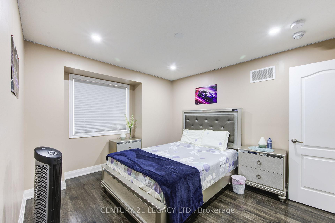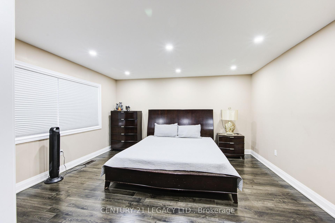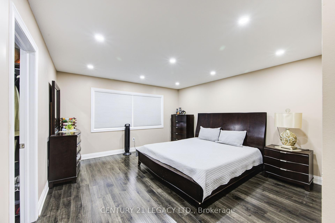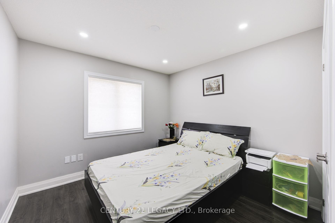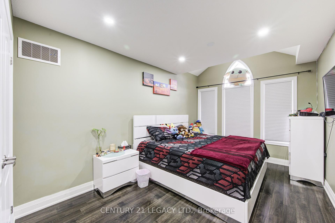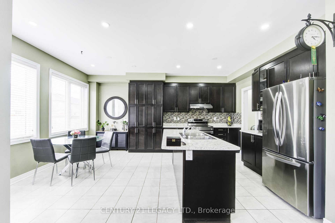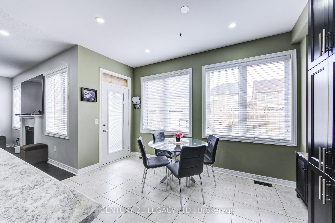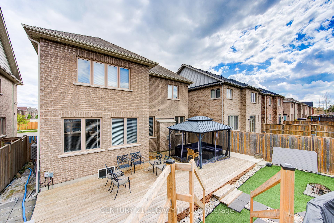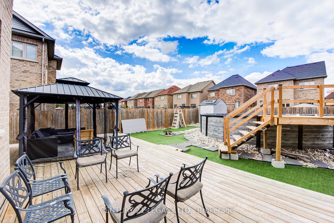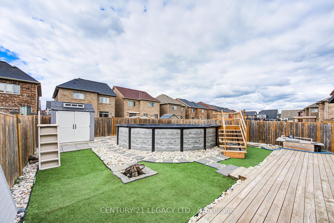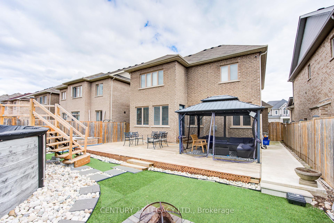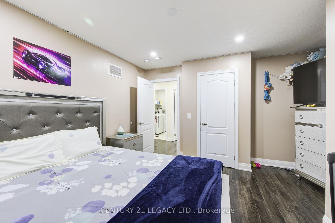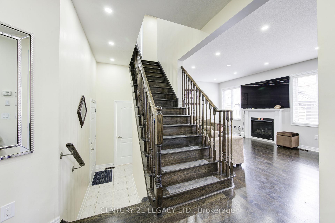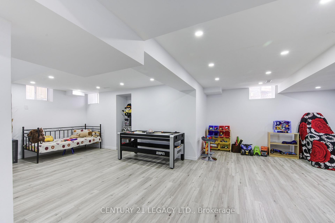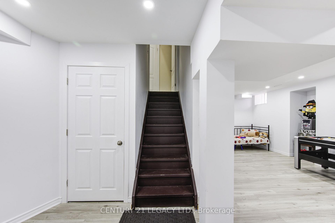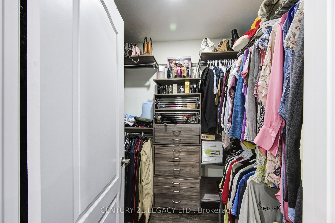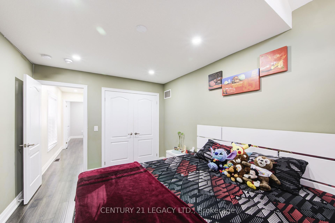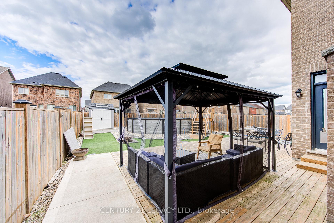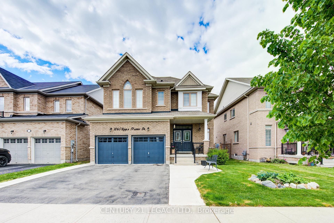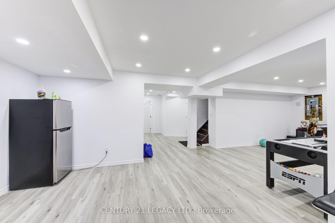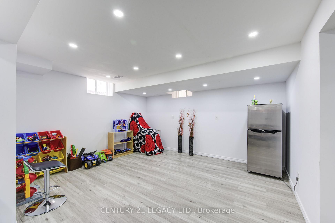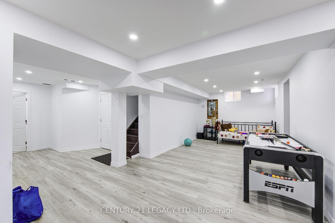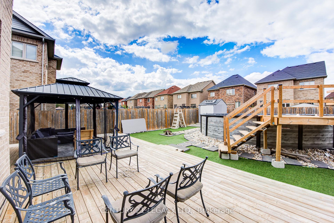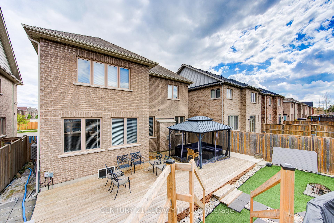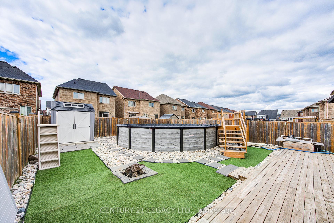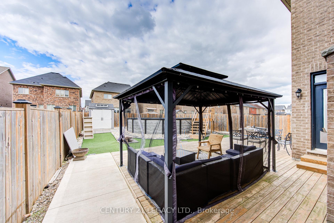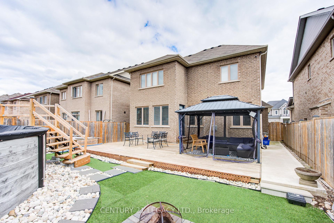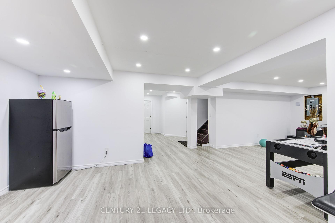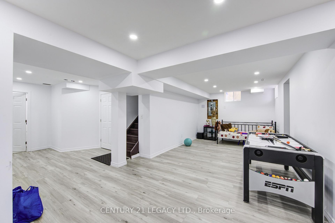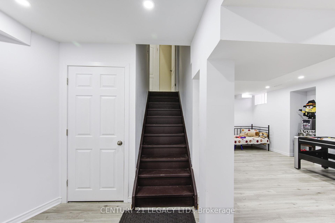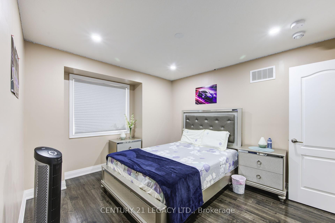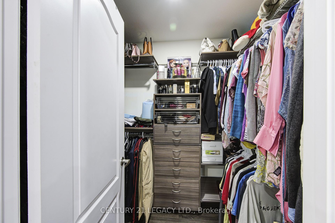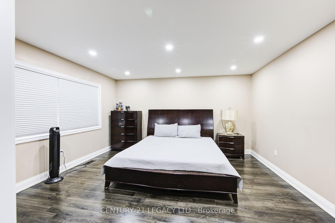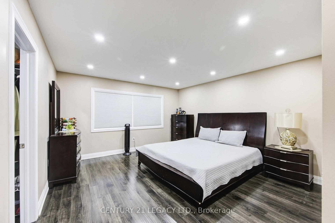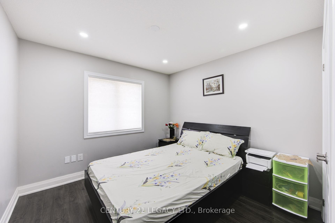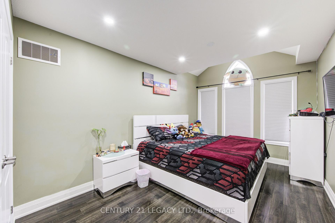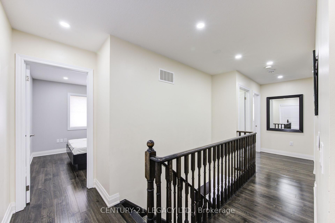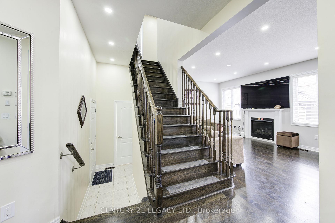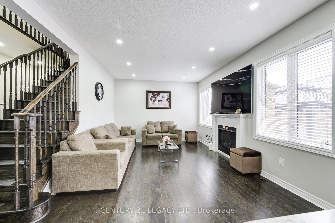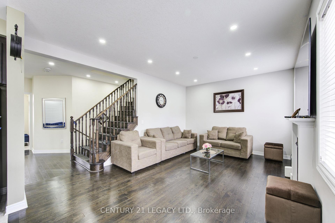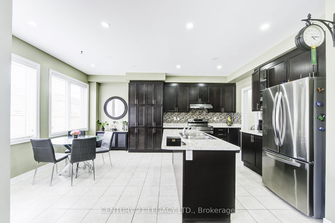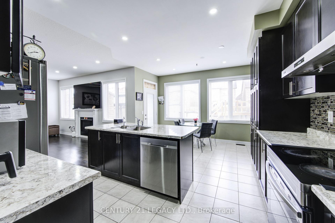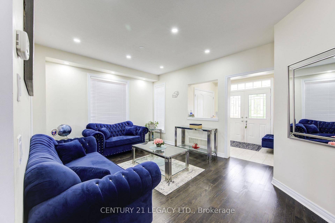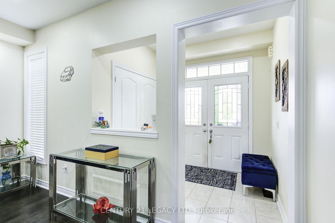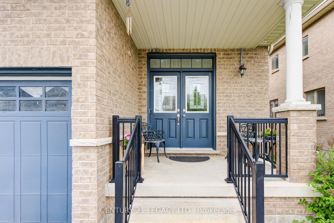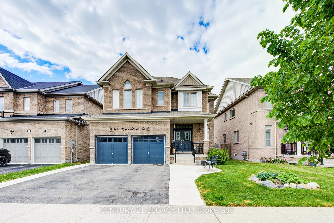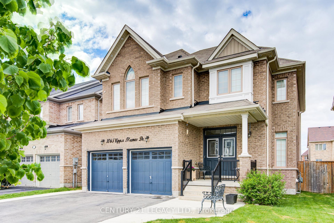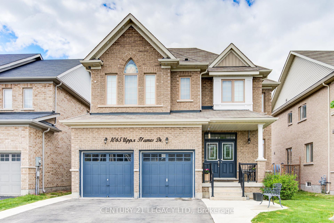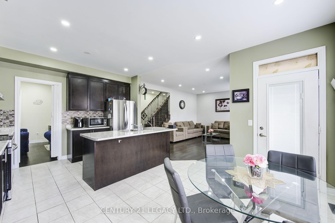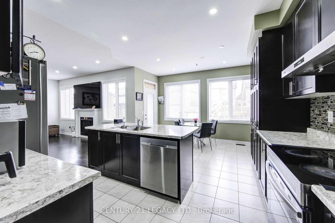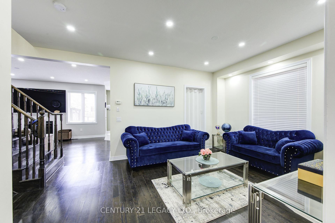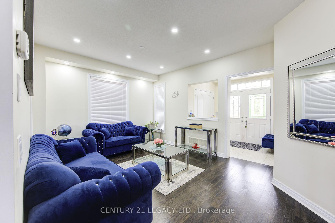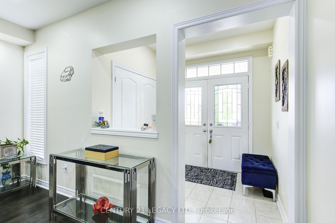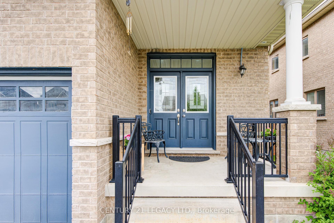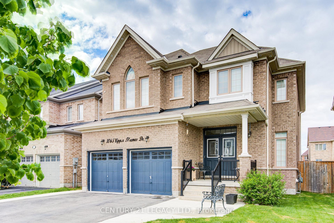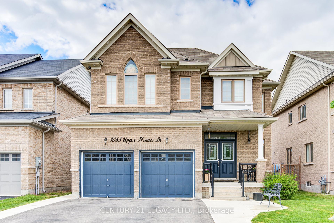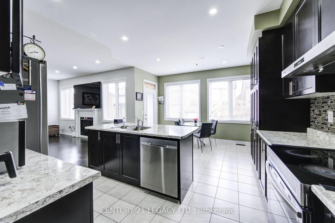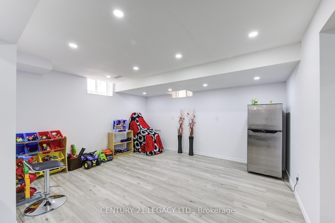$899,900
Available - For Sale
Listing ID: X12181092
1065 Upper Thames Driv , Woodstock, N4T 0H2, Oxford
| Beautiful Four Bedroom Detached House, Practical Layout. Very Well Maintained. Hardwood Floors On The Main Floor And Laminate on The Second Floor, Separate Living And Family Room. Above Ground Heated Pool With Gazebo. Pot Light Throughout. The Master Bedroom Comes With A Walk in-Closet (with built-in shelving units) and Ensuite With A Double Sink, Soaker Tub And A Glass Shower. Finished Basement With Washroom. Second Floor Laundry, Gas Fireplace, 9ft Ceilings On Main Floor, and An Eat-In Kitchen. |
| Price | $899,900 |
| Taxes: | $5488.60 |
| Occupancy: | Owner |
| Address: | 1065 Upper Thames Driv , Woodstock, N4T 0H2, Oxford |
| Acreage: | < .50 |
| Directions/Cross Streets: | Pittock Park Rd/Upper Thames Dr |
| Rooms: | 8 |
| Bedrooms: | 4 |
| Bedrooms +: | 0 |
| Family Room: | T |
| Basement: | Finished |
| Level/Floor | Room | Length(ft) | Width(ft) | Descriptions | |
| Room 1 | Main | Living Ro | 16.66 | 12.66 | Hardwood Floor |
| Room 2 | Main | Family Ro | 17.88 | 12.79 | Hardwood Floor |
| Room 3 | Main | Kitchen | 12.5 | 7.87 | Ceramic Floor |
| Room 4 | Main | Breakfast | 13.45 | 9.51 | Ceramic Floor |
| Room 5 | Second | Primary B | 19.81 | 13.32 | Laminate |
| Room 6 | Second | Bedroom 2 | 14.07 | 13.68 | Laminate |
| Room 7 | Second | Bedroom 3 | 14.24 | 9.58 | Laminate |
| Room 8 | Second | Bedroom 4 | 10.14 | 9.91 | Laminate |
| Room 9 | |||||
| Room 10 | |||||
| Room 11 |
| Washroom Type | No. of Pieces | Level |
| Washroom Type 1 | 2 | Main |
| Washroom Type 2 | 4 | Second |
| Washroom Type 3 | 0 | |
| Washroom Type 4 | 0 | |
| Washroom Type 5 | 0 | |
| Washroom Type 6 | 2 | Main |
| Washroom Type 7 | 4 | Second |
| Washroom Type 8 | 0 | |
| Washroom Type 9 | 0 | |
| Washroom Type 10 | 0 |
| Total Area: | 0.00 |
| Property Type: | Detached |
| Style: | 2-Storey |
| Exterior: | Brick |
| Garage Type: | Attached |
| (Parking/)Drive: | Private Do |
| Drive Parking Spaces: | 2 |
| Park #1 | |
| Parking Type: | Private Do |
| Park #2 | |
| Parking Type: | Private Do |
| Park #3 | |
| Parking Type: | Other |
| Pool: | None |
| Approximatly Square Footage: | 2000-2500 |
| CAC Included: | N |
| Water Included: | N |
| Cabel TV Included: | N |
| Common Elements Included: | N |
| Heat Included: | N |
| Parking Included: | N |
| Condo Tax Included: | N |
| Building Insurance Included: | N |
| Fireplace/Stove: | Y |
| Heat Type: | Forced Air |
| Central Air Conditioning: | Central Air |
| Central Vac: | N |
| Laundry Level: | Syste |
| Ensuite Laundry: | F |
| Sewers: | Sewer |
| Utilities-Cable: | Y |
| Utilities-Hydro: | Y |
$
%
Years
This calculator is for demonstration purposes only. Always consult a professional
financial advisor before making personal financial decisions.
| Although the information displayed is believed to be accurate, no warranties or representations are made of any kind. |
| CENTURY 21 LEGACY LTD. |
|
|

Austin Sold Group Inc
Broker
Dir:
6479397174
Bus:
905-695-7888
Fax:
905-695-0900
| Book Showing | Email a Friend |
Jump To:
At a Glance:
| Type: | Freehold - Detached |
| Area: | Oxford |
| Municipality: | Woodstock |
| Neighbourhood: | Woodstock - North |
| Style: | 2-Storey |
| Tax: | $5,488.6 |
| Beds: | 4 |
| Baths: | 3 |
| Fireplace: | Y |
| Pool: | None |
Locatin Map:
Payment Calculator:



