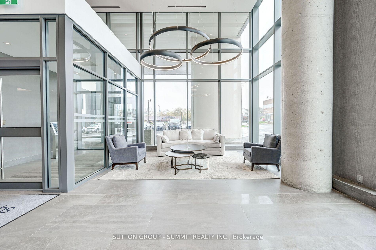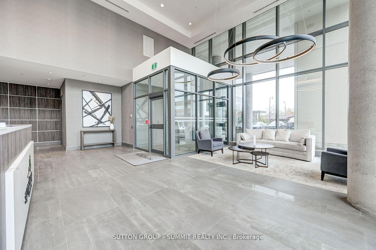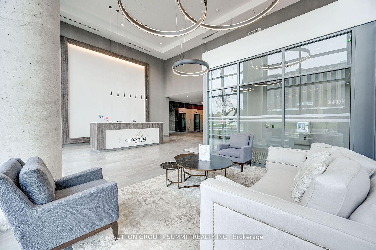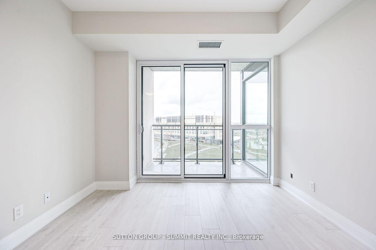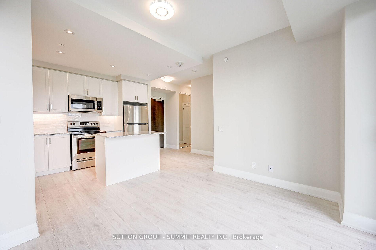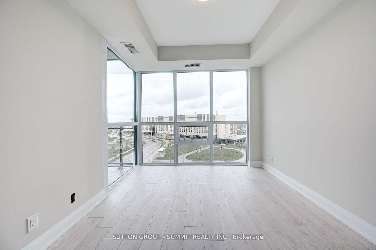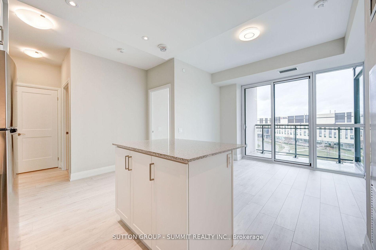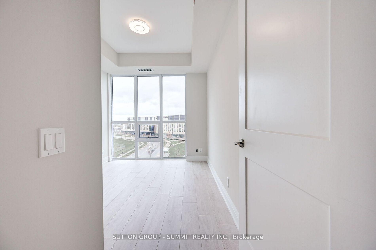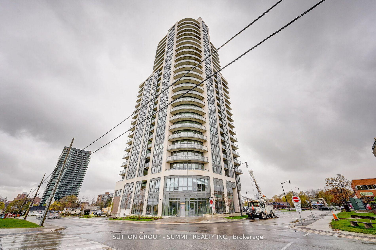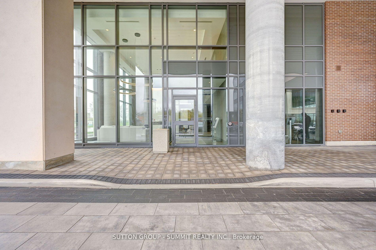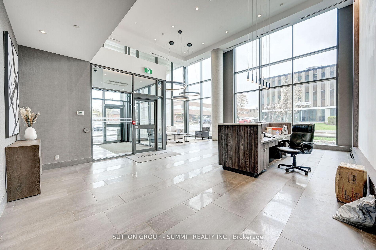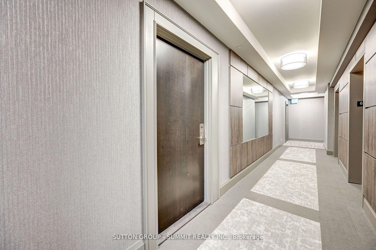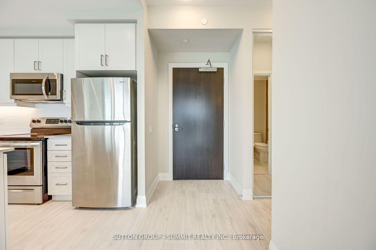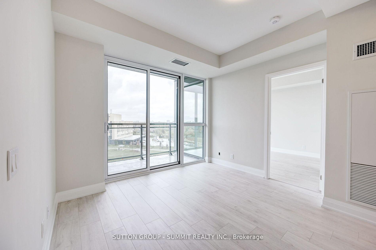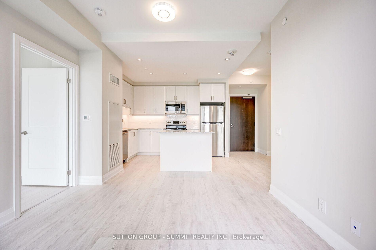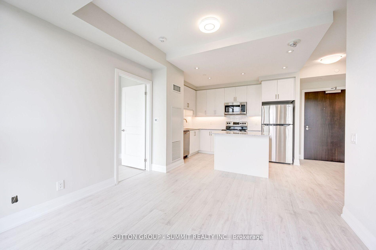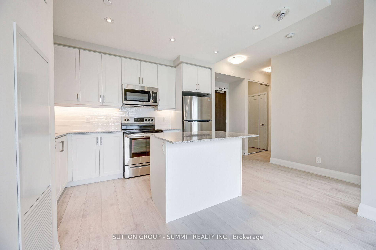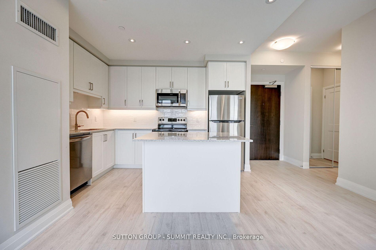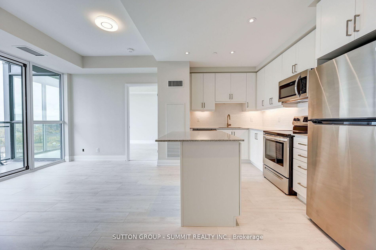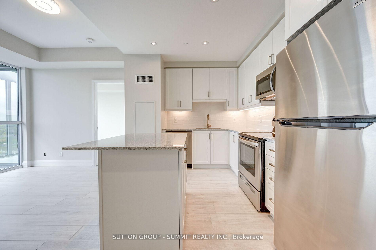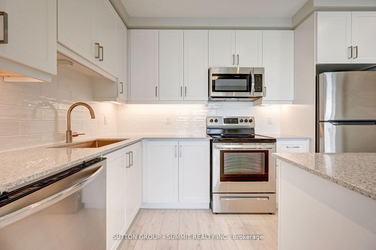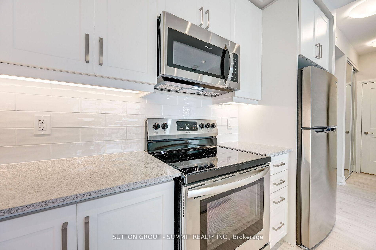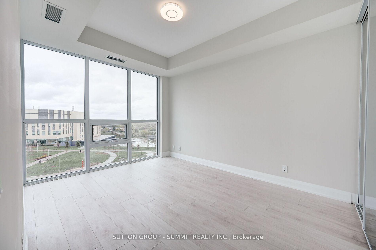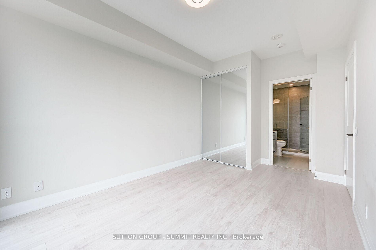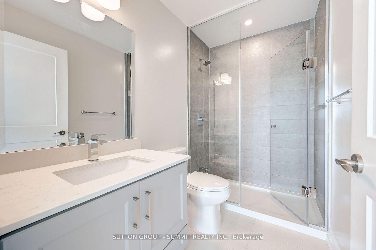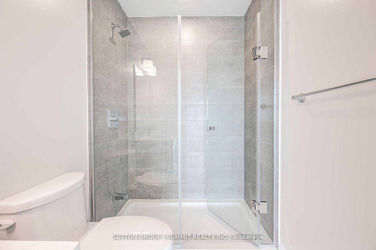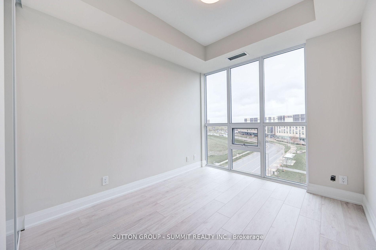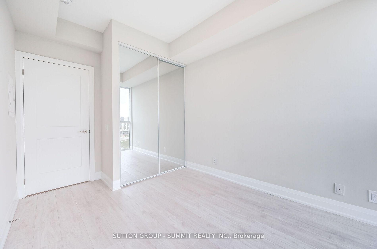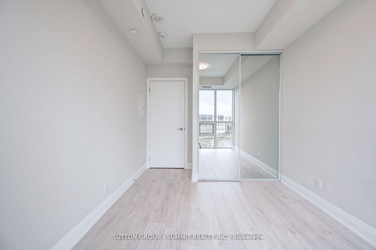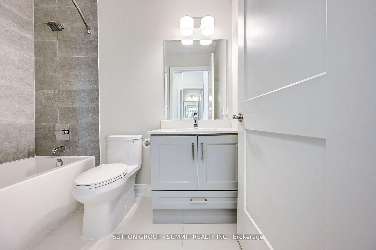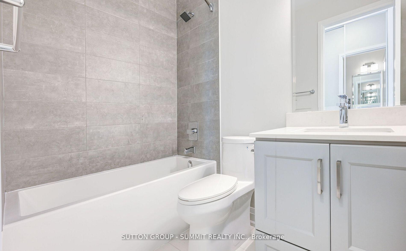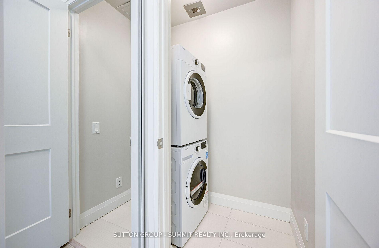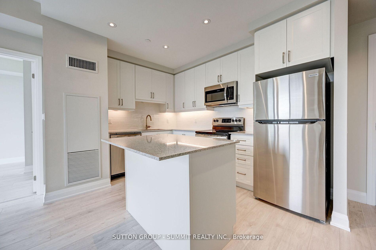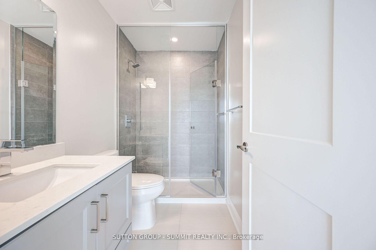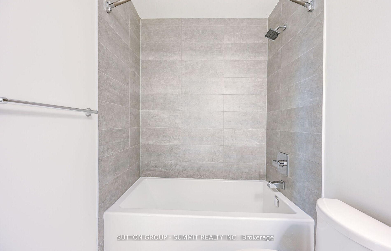$524,900
Available - For Sale
Listing ID: W12176649
15 Lynch Stre , Brampton, L6W 0C7, Peel
| Stunning 2 bedroom 2 full bathroom condo apartment in heart of Brampton. Modern finishes with Open concept with South exposure bring tons of natural light together with floor to ceiling windows it feels specious and airy. Living room with floor to ceiling sliding door overlooking private balcony and forest with Toronto skyline. Natural palette and Laminate floor throughout the unit. Kitchen with central island, quartz counter and undermount sink together with S/S appliances. Great layout with split bedrooms on each side with full bathroom. Master bedroom with double closer and 3pc En-suite with oversized glass shower. Second bedroom with south exposure, mirrored closet and 4pc bathroom. One parking and one locker included. Steps to shopping, attraction and transit at the doorstep, 410 hwy just 3 min away. Convenient location!!!!! |
| Price | $524,900 |
| Taxes: | $6132.00 |
| Assessment Year: | 2024 |
| Occupancy: | Tenant |
| Address: | 15 Lynch Stre , Brampton, L6W 0C7, Peel |
| Postal Code: | L6W 0C7 |
| Province/State: | Peel |
| Directions/Cross Streets: | Queen & Kennedy |
| Level/Floor | Room | Length(ft) | Width(ft) | Descriptions | |
| Room 1 | Flat | Living Ro | 10.99 | 11.48 | Laminate, W/O To Balcony, Open Concept |
| Room 2 | Flat | Kitchen | 11.81 | 7.41 | Laminate, Quartz Counter, Centre Island |
| Room 3 | Flat | Primary B | 12.89 | 10 | Laminate, Walk-In Closet(s), 3 Pc Ensuite |
| Room 4 | Flat | Bedroom 2 | 10.04 | 9.02 | Laminate, 4 Pc Bath, Mirrored Closet |
| Washroom Type | No. of Pieces | Level |
| Washroom Type 1 | 3 | Flat |
| Washroom Type 2 | 4 | Flat |
| Washroom Type 3 | 0 | |
| Washroom Type 4 | 0 | |
| Washroom Type 5 | 0 | |
| Washroom Type 6 | 3 | Flat |
| Washroom Type 7 | 4 | Flat |
| Washroom Type 8 | 0 | |
| Washroom Type 9 | 0 | |
| Washroom Type 10 | 0 |
| Total Area: | 0.00 |
| Approximatly Age: | 0-5 |
| Sprinklers: | None |
| Washrooms: | 2 |
| Heat Type: | Forced Air |
| Central Air Conditioning: | Central Air |
$
%
Years
This calculator is for demonstration purposes only. Always consult a professional
financial advisor before making personal financial decisions.
| Although the information displayed is believed to be accurate, no warranties or representations are made of any kind. |
| SUTTON GROUP - SUMMIT REALTY INC. |
|
|

Austin Sold Group Inc
Broker
Dir:
6479397174
Bus:
905-695-7888
Fax:
905-695-0900
| Virtual Tour | Book Showing | Email a Friend |
Jump To:
At a Glance:
| Type: | Com - Condo Apartment |
| Area: | Peel |
| Municipality: | Brampton |
| Neighbourhood: | Queen Street Corridor |
| Style: | 1 Storey/Apt |
| Approximate Age: | 0-5 |
| Tax: | $6,132 |
| Maintenance Fee: | $540 |
| Beds: | 2 |
| Baths: | 2 |
| Fireplace: | N |
Locatin Map:
Payment Calculator:



