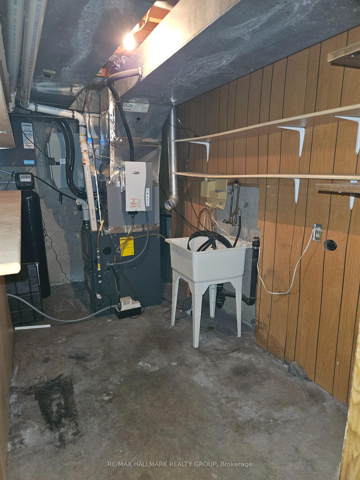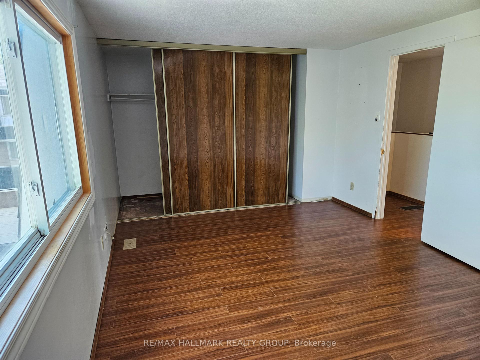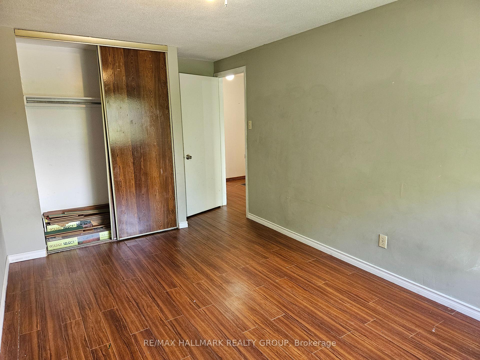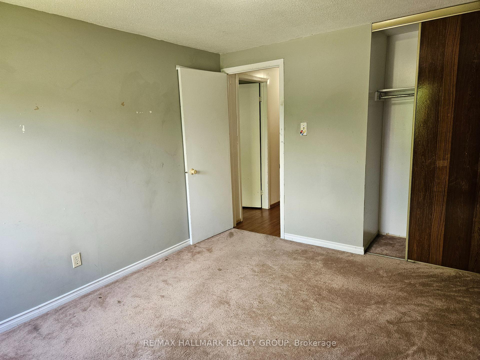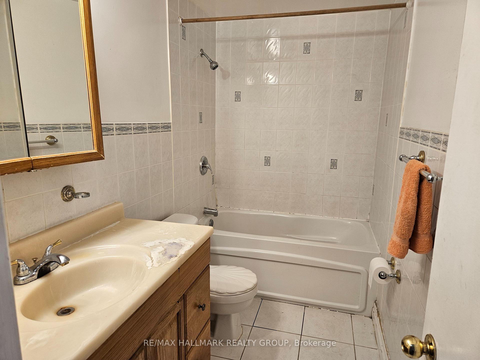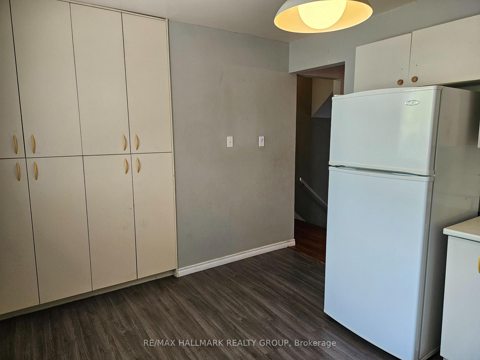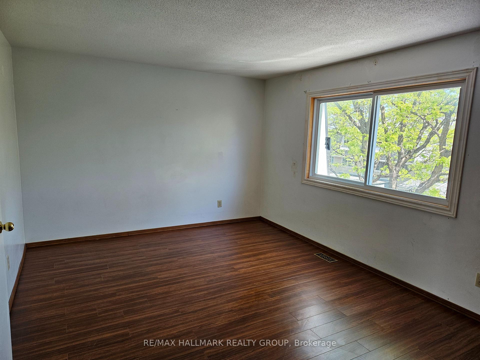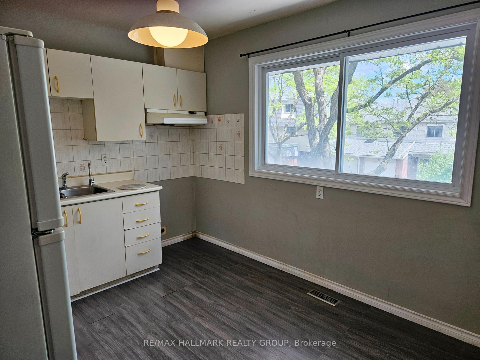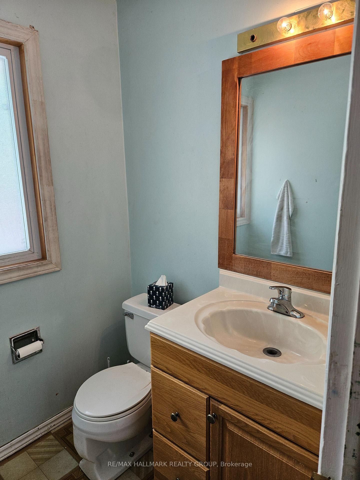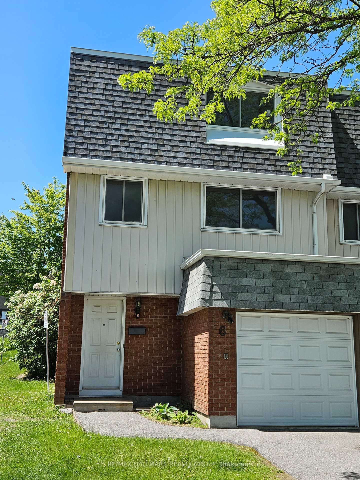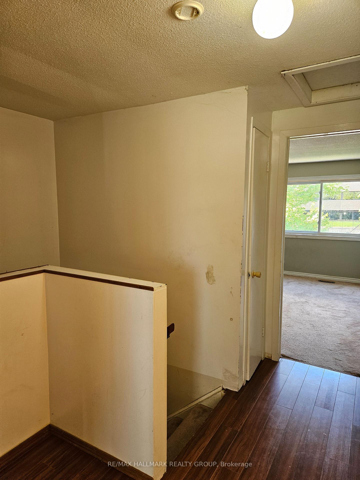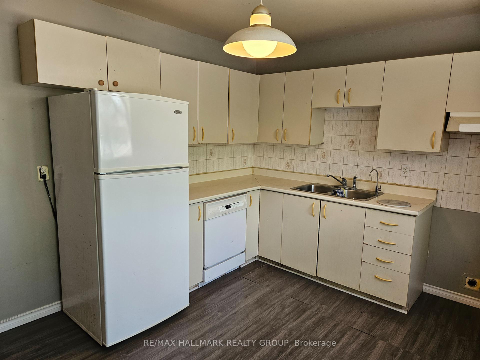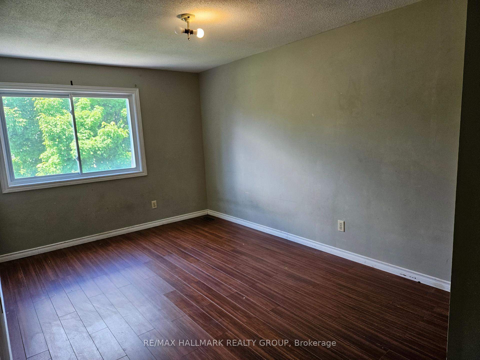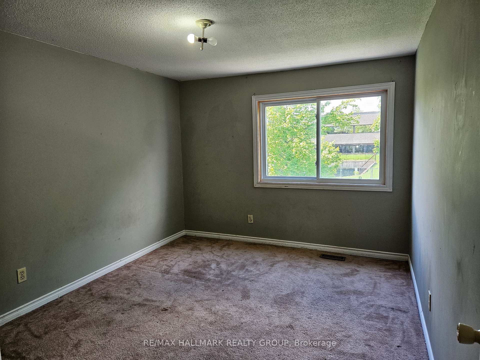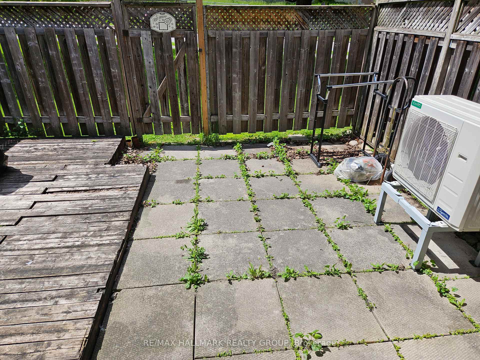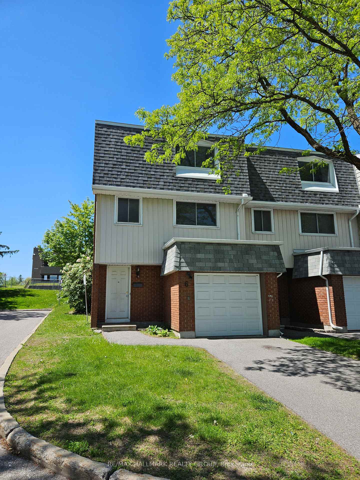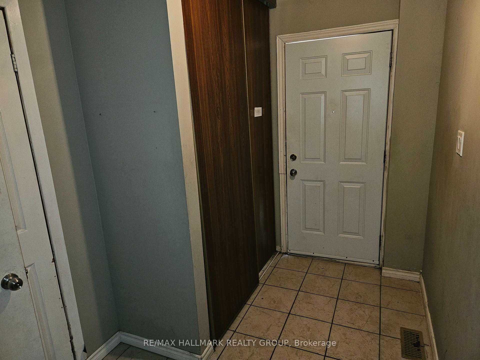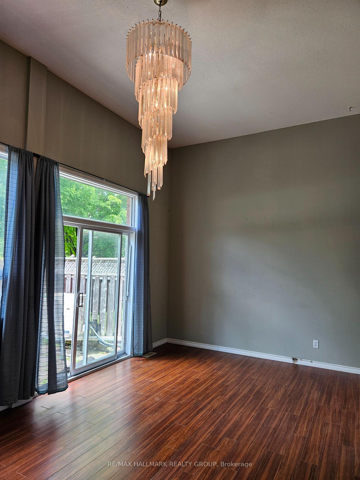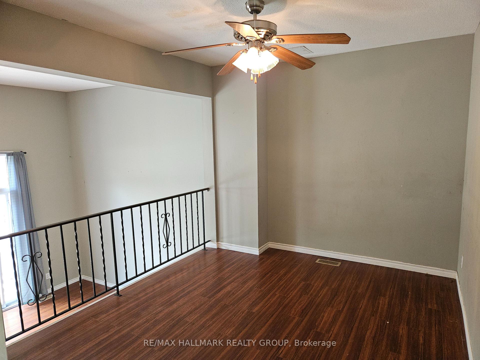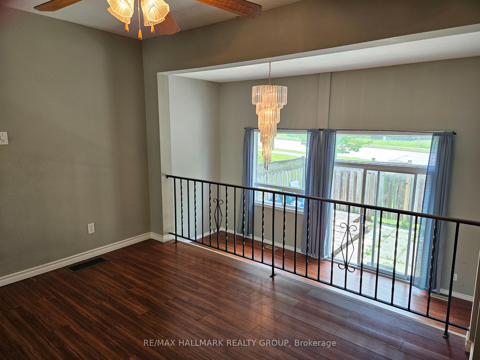$469,900
Available - For Sale
Listing ID: X12177476
2669 Southvale Cres , Elmvale Acres and Area, K1B 4V2, Ottawa
| This split-level layout doesn't come up for sale often, nor do end units of the same... so act fast! Welcome to your lovely home with open concept viewing between living & dining rooms, while still keeping the kitchen cleanup mess hidden from your guests' view. While whipping up a deliciously tasty home-cooked meal, the kids can be finishing up their homework at the dining table. After dinner, set them up with their favourite snacks, turn on a film, grab the popcorn & let them enjoy... all while you continue socializing with your guests above! Later, a little quiet-time with your loved one, sipping your vino, or grabbing a cold one in front of your own choice of viewing pleasure. Ahhhh... time to kick back & breathe! This is the life. With updates & upgrades to your liking, & a fresh coat of paint, this lovely end unit could be yours! (Extra flooring supplies are present & will be left for new owners.) Easy access to shopping, transit, entertainment & more. Furnace, a/c & tankless on-demand hot water heater are only a few years old. All rented mechanical equipment will be bought out on closing. |
| Price | $469,900 |
| Taxes: | $3592.72 |
| Assessment Year: | 2024 |
| Occupancy: | Vacant |
| Address: | 2669 Southvale Cres , Elmvale Acres and Area, K1B 4V2, Ottawa |
| Postal Code: | K1B 4V2 |
| Province/State: | Ottawa |
| Directions/Cross Streets: | Russell & Walkley area |
| Level/Floor | Room | Length(ft) | Width(ft) | Descriptions | |
| Room 1 | Ground | Foyer | 8.92 | 6.43 | |
| Room 2 | Main | Living Ro | 19.16 | 11.32 | |
| Room 3 | Second | Kitchen | 12.23 | 9.84 | |
| Room 4 | Second | Dining Ro | 12.33 | 9.68 | |
| Room 5 | Second | Powder Ro | 5.08 | 5.08 | |
| Room 6 | Third | Primary B | 19.58 | 10.82 | |
| Room 7 | Third | Bedroom 2 | 16.33 | 9.25 | |
| Room 8 | Third | Bedroom 3 | 14.6 | 9.91 | |
| Room 9 | Third | Bathroom | 9.25 | 4.92 | |
| Room 10 | Lower | Family Ro | 17.84 | 10.33 |
| Washroom Type | No. of Pieces | Level |
| Washroom Type 1 | 2 | Second |
| Washroom Type 2 | 4 | Third |
| Washroom Type 3 | 0 | |
| Washroom Type 4 | 0 | |
| Washroom Type 5 | 0 | |
| Washroom Type 6 | 2 | Second |
| Washroom Type 7 | 4 | Third |
| Washroom Type 8 | 0 | |
| Washroom Type 9 | 0 | |
| Washroom Type 10 | 0 |
| Total Area: | 0.00 |
| Washrooms: | 2 |
| Heat Type: | Forced Air |
| Central Air Conditioning: | Central Air |
| Elevator Lift: | False |
$
%
Years
This calculator is for demonstration purposes only. Always consult a professional
financial advisor before making personal financial decisions.
| Although the information displayed is believed to be accurate, no warranties or representations are made of any kind. |
| RE/MAX HALLMARK REALTY GROUP |
|
|

Austin Sold Group Inc
Broker
Dir:
6479397174
Bus:
905-695-7888
Fax:
905-695-0900
| Book Showing | Email a Friend |
Jump To:
At a Glance:
| Type: | Com - Condo Townhouse |
| Area: | Ottawa |
| Municipality: | Elmvale Acres and Area |
| Neighbourhood: | 3705 - Sheffield Glen/Industrial Park |
| Style: | 3-Storey |
| Tax: | $3,592.72 |
| Maintenance Fee: | $397.28 |
| Beds: | 3 |
| Baths: | 2 |
| Fireplace: | N |
Locatin Map:
Payment Calculator:



