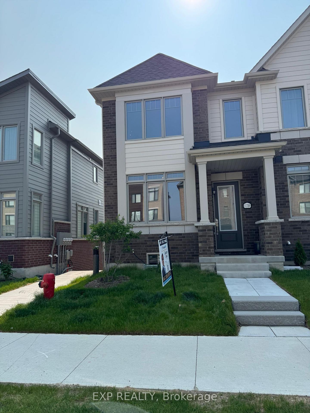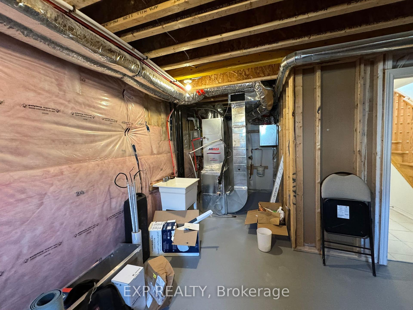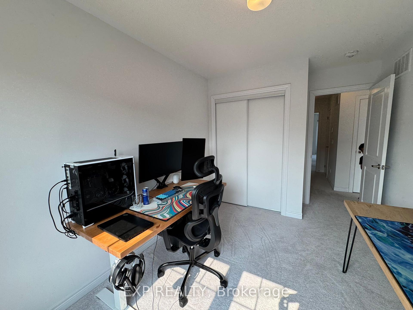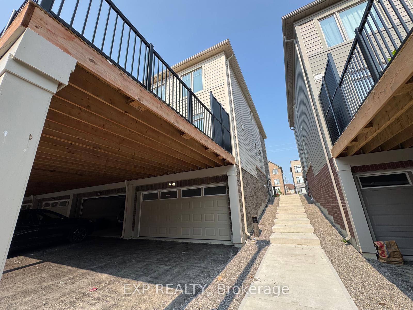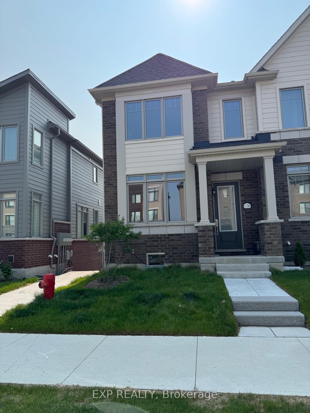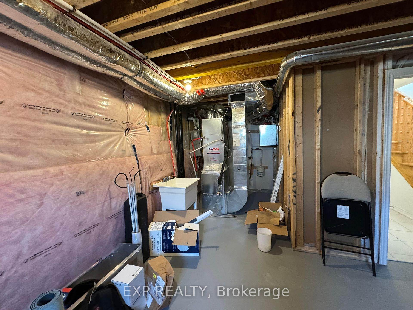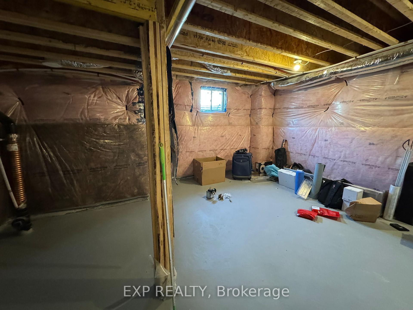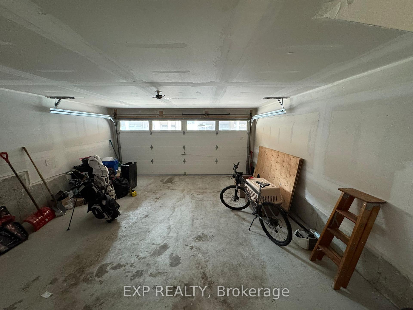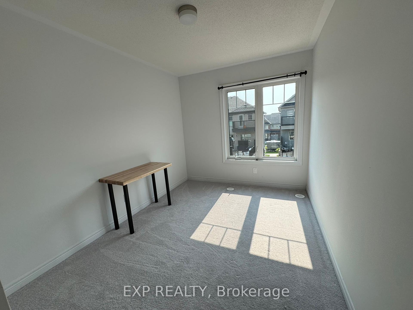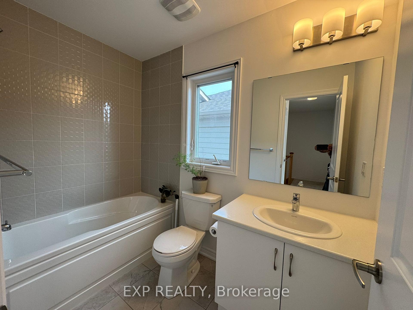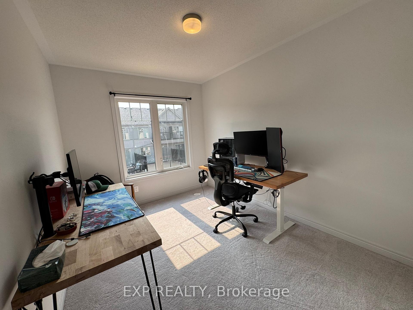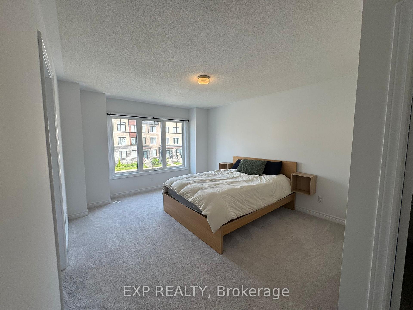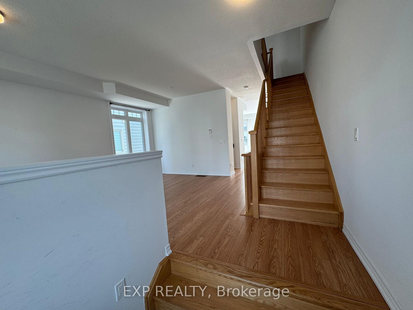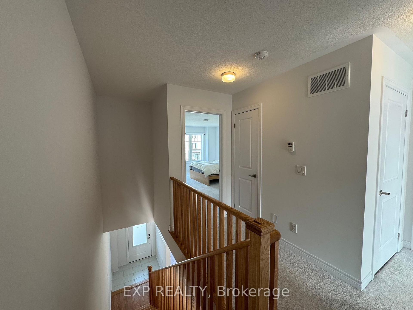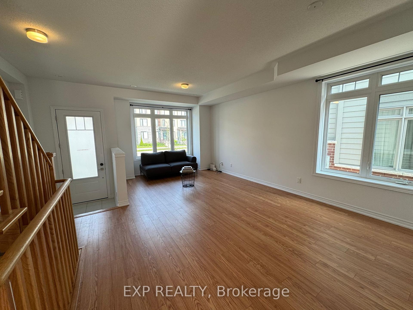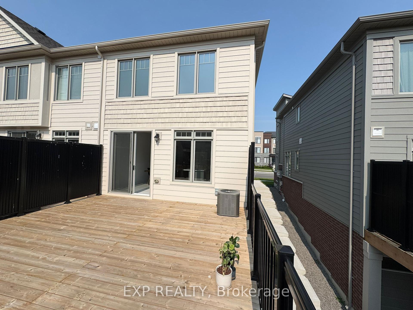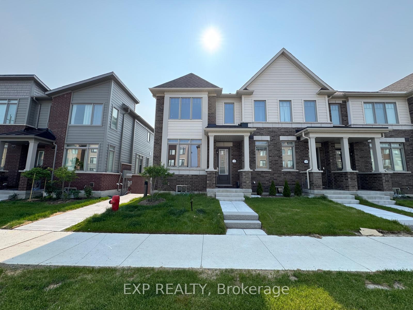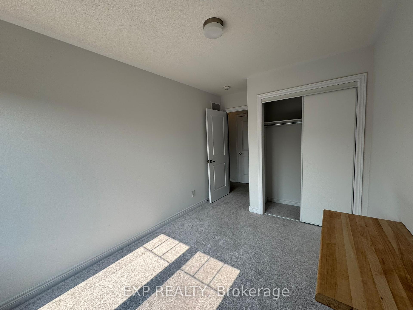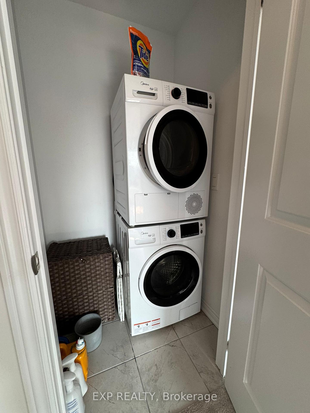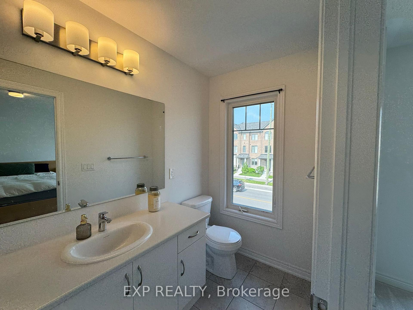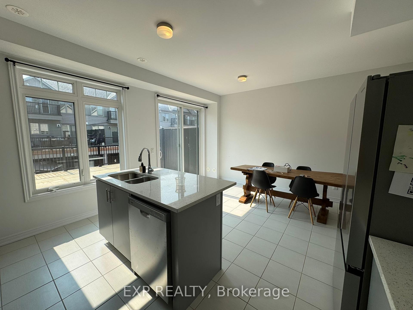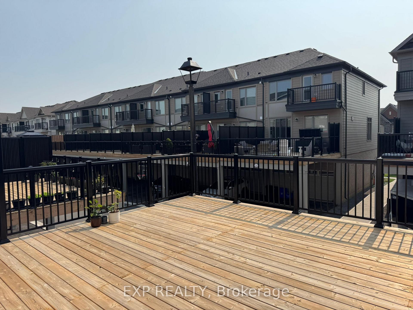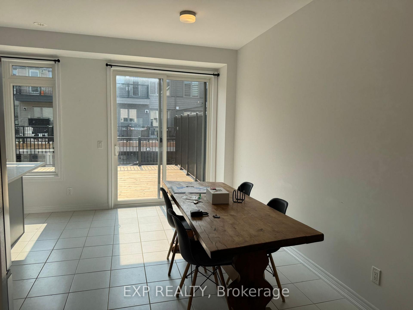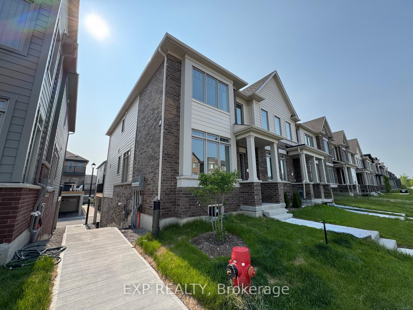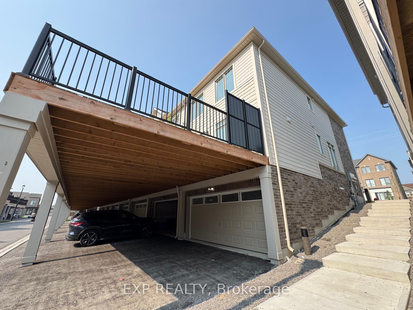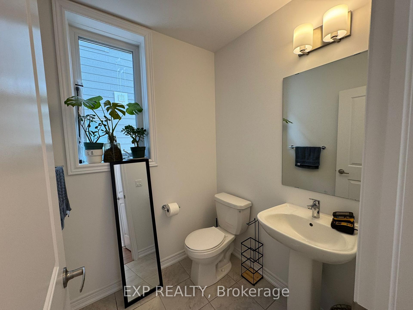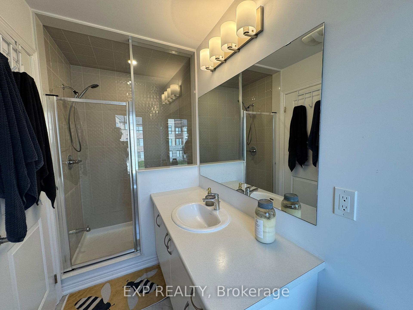$989,000
Available - For Sale
Listing ID: N12205428
11788 Tenth Line , Whitchurch-Stouffville, L4A 5G2, York
| Welcome To This Exquisite Corner Townhouse . Premium Greenbury Model from Sorbara builder , Practical floor plan with plenty of windows and natural light, Open Concept Kitchen With Granite Countertop with access to huge deck/ patio ! oak stairs give a luxury vibe. 2nd Floor With 3 Spacious Bdrms, 2 Baths. Park 4 Cars In Total, Direct Access From The Garage To The House. Stainless appliances in Kitchen and walkout to huge terrace deck .Minutes To Top rated schools, Main Street Stouffville Offering Restaurants, Markets, Boutique Shops, Recreation Centres, Libraries And Much More! Close To A Number Of Trails, Parks, And Conservation Areas Lending To The Community's Peaceful Atmosphere. Perfect For Young Families! Upgrades Throughout The Home! Easy Access To Major Roads, Stouffville GO, And Major Highways. |
| Price | $989,000 |
| Taxes: | $2240.00 |
| Occupancy: | Tenant |
| Address: | 11788 Tenth Line , Whitchurch-Stouffville, L4A 5G2, York |
| Directions/Cross Streets: | Tenth Line & Busato Dr |
| Rooms: | 7 |
| Bedrooms: | 3 |
| Bedrooms +: | 0 |
| Family Room: | F |
| Basement: | Unfinished |
| Level/Floor | Room | Length(ft) | Width(ft) | Descriptions | |
| Room 1 | Ground | Living Ro | 13.45 | 20.34 | Combined w/Dining, Laminate |
| Room 2 | Ground | Dining Ro | 13.45 | 20.34 | Combined w/Living |
| Room 3 | Ground | Kitchen | 8.86 | 13.78 | Double Sink, Ceramic Floor |
| Room 4 | Ground | Breakfast | 8.86 | 13.78 | Ceramic Floor, W/O To Balcony |
| Room 5 | Second | Primary B | 11.81 | 12.79 | Walk-In Closet(s), 4 Pc Ensuite, Broadloom |
| Room 6 | Second | Bedroom 2 | 8.2 | 11.81 | Window, Broadloom, Closet |
| Room 7 | Second | Bedroom 3 | 8.53 | 10.82 | Window, Broadloom, Closet |
| Washroom Type | No. of Pieces | Level |
| Washroom Type 1 | 2 | Ground |
| Washroom Type 2 | 4 | Second |
| Washroom Type 3 | 0 | |
| Washroom Type 4 | 0 | |
| Washroom Type 5 | 0 |
| Total Area: | 0.00 |
| Approximatly Age: | New |
| Property Type: | Att/Row/Townhouse |
| Style: | 2-Storey |
| Exterior: | Brick, Vinyl Siding |
| Garage Type: | Attached |
| (Parking/)Drive: | Private Do |
| Drive Parking Spaces: | 2 |
| Park #1 | |
| Parking Type: | Private Do |
| Park #2 | |
| Parking Type: | Private Do |
| Pool: | None |
| Approximatly Age: | New |
| Approximatly Square Footage: | 1500-2000 |
| CAC Included: | N |
| Water Included: | N |
| Cabel TV Included: | N |
| Common Elements Included: | N |
| Heat Included: | N |
| Parking Included: | N |
| Condo Tax Included: | N |
| Building Insurance Included: | N |
| Fireplace/Stove: | N |
| Heat Type: | Forced Air |
| Central Air Conditioning: | Central Air |
| Central Vac: | N |
| Laundry Level: | Syste |
| Ensuite Laundry: | F |
| Sewers: | Sewer |
$
%
Years
This calculator is for demonstration purposes only. Always consult a professional
financial advisor before making personal financial decisions.
| Although the information displayed is believed to be accurate, no warranties or representations are made of any kind. |
| EXP REALTY |
|
|

Austin Sold Group Inc
Broker
Dir:
6479397174
Bus:
905-695-7888
Fax:
905-695-0900
| Book Showing | Email a Friend |
Jump To:
At a Glance:
| Type: | Freehold - Att/Row/Townhouse |
| Area: | York |
| Municipality: | Whitchurch-Stouffville |
| Neighbourhood: | Stouffville |
| Style: | 2-Storey |
| Approximate Age: | New |
| Tax: | $2,240 |
| Beds: | 3 |
| Baths: | 3 |
| Fireplace: | N |
| Pool: | None |
Locatin Map:
Payment Calculator:



