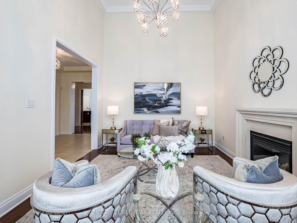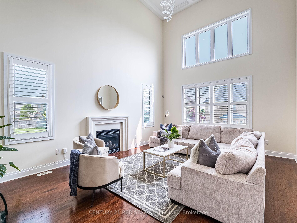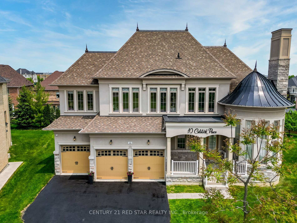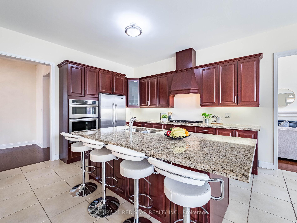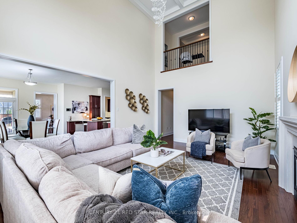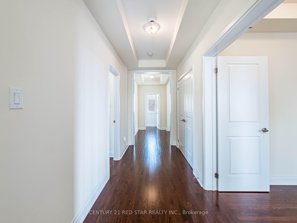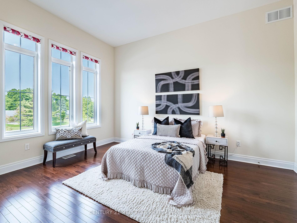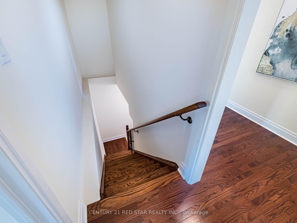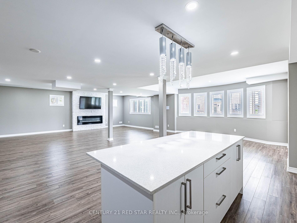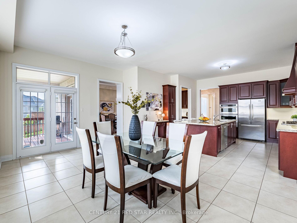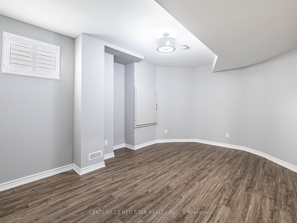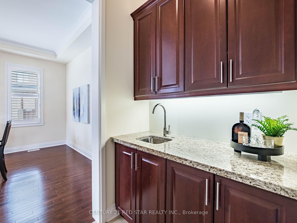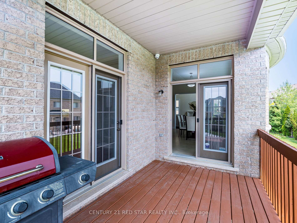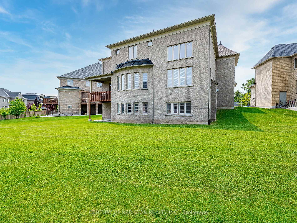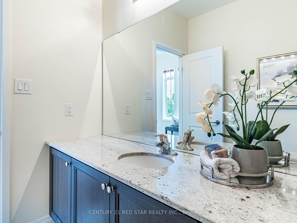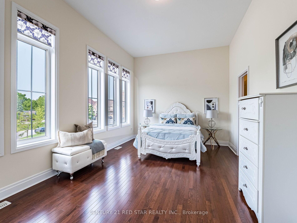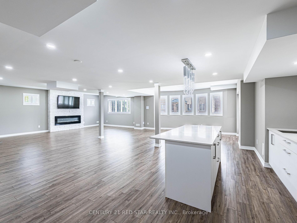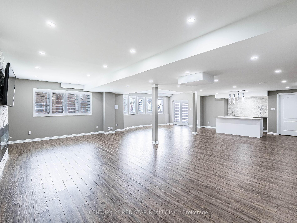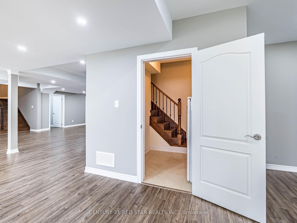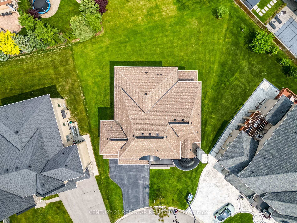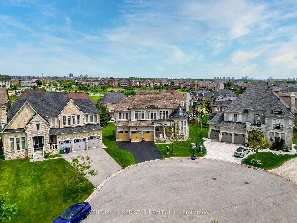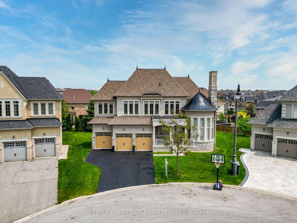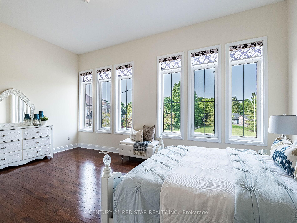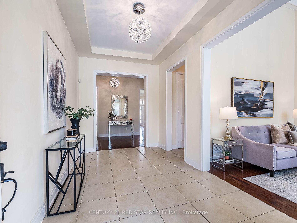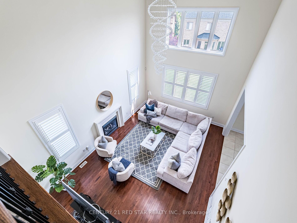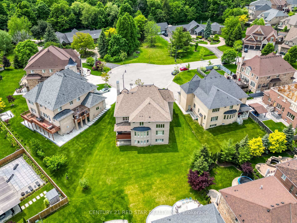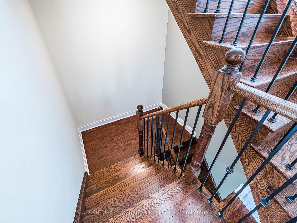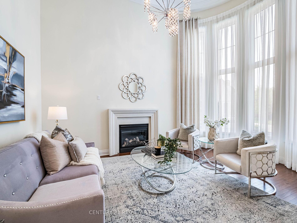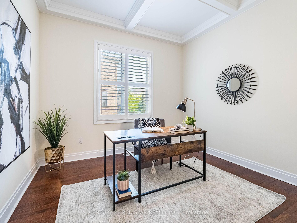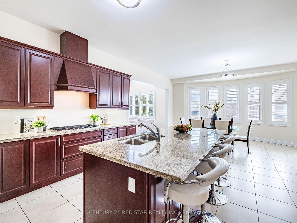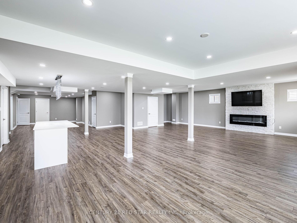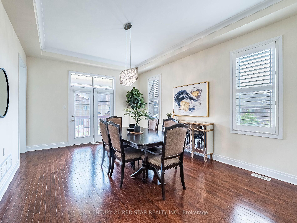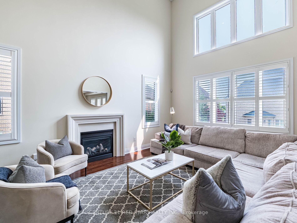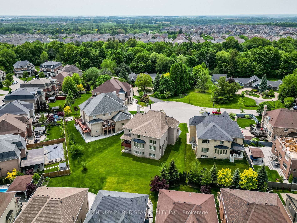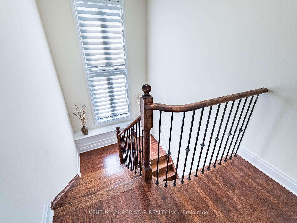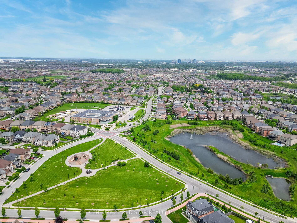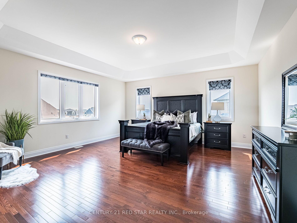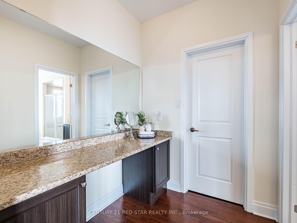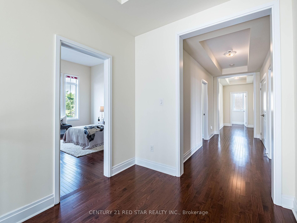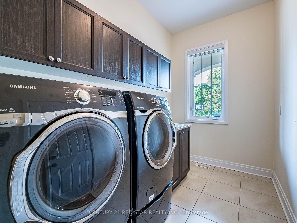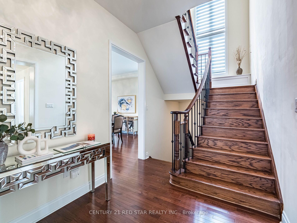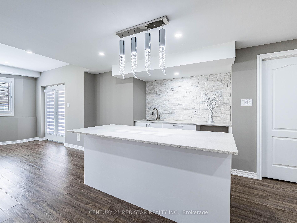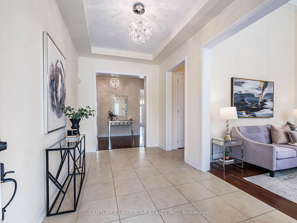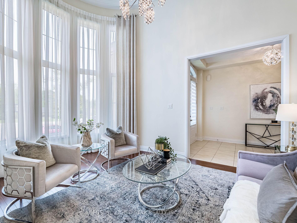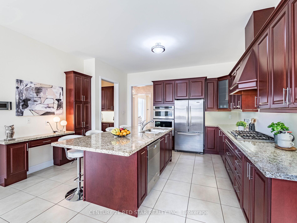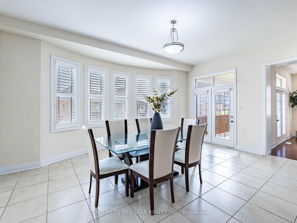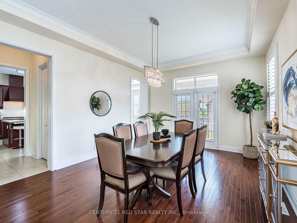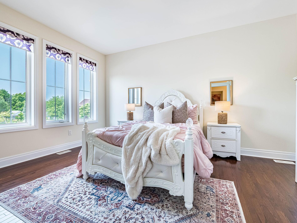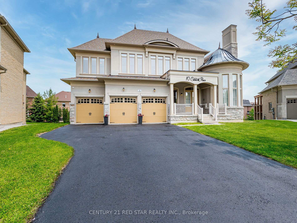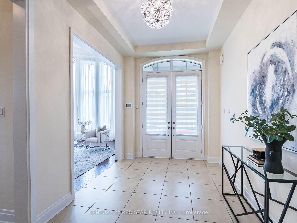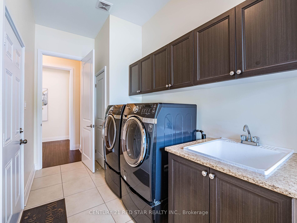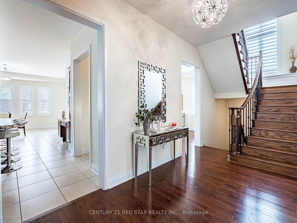$2,598,800
Available - For Sale
Listing ID: W12198326
10 Calstock Plac , Brampton, L6X 0X3, Peel
| Welcome Home, Truly Move In Ready. Almost 7000sqft Of Living Space. Situated On A Private Court With a Massive Premium Pie Shape Lot (Over 120ft Width In Back As Per GEO), Height Ceilings, Separate Living, Dining, Family & Office On Main Floor. Living Room & Family Rooms Have Fireplaces & Ceilings Are Open To Above With Ceiling Millwork. Oversized Kitchen With Built In Appliances, Serving Area, Large Pantry & Work Station. Breakfast Area Walks Out To Your Private Deck. Upstairs Also Has High Ceilings, A Primary With A Walk-in Closet, Oversized Powder Room, Dressing/Makeup Area & Feature Ceilings. The 3 Additional Large Bedrooms All Have Oversized Windows, Access To Washrooms & No Carpet. There is Another Office Space Upstairs With Views To Below Of The Family Room. Fully Finished Walkout Basement With Large Windows, Wet Bar/Kitchenette, Full Washroom, Extra Room, Oak Main Stairs & Oak Service Stairs. Large 3 Car Garage With Parking On The Driveway For 5 Additional Cars. Close To Schools, Parks, Shopping |
| Price | $2,598,800 |
| Taxes: | $12950.16 |
| Assessment Year: | 2024 |
| Occupancy: | Owner |
| Address: | 10 Calstock Plac , Brampton, L6X 0X3, Peel |
| Directions/Cross Streets: | Queen St & Mississauga Rd |
| Rooms: | 11 |
| Rooms +: | 2 |
| Bedrooms: | 4 |
| Bedrooms +: | 2 |
| Family Room: | T |
| Basement: | Walk-Out, Finished |
| Level/Floor | Room | Length(ft) | Width(ft) | Descriptions | |
| Room 1 | Main | Living Ro | 17.22 | 11.97 | Hardwood Floor, Moulded Ceiling, Fireplace |
| Room 2 | Main | Dining Ro | 18.07 | 12.99 | Hardwood Floor, Coffered Ceiling(s), W/O To Deck |
| Room 3 | Main | Kitchen | 13.97 | 15.38 | Tile Floor, B/I Appliances, Stone Counters |
| Room 4 | Main | Breakfast | 14.33 | 18.7 | Tile Floor, Open Concept, W/O To Deck |
| Room 5 | Main | Family Ro | 20.5 | 15.15 | Hardwood Floor, Moulded Ceiling, Fireplace |
| Room 6 | Main | Library | 11.32 | 10.66 | Hardwood Floor, Moulded Ceiling, Large Window |
| Room 7 | Second | Primary B | 18.04 | 18.3 | Hardwood Floor, 5 Pc Ensuite, Walk-In Closet(s) |
| Room 8 | Second | Bedroom 2 | 15.19 | 12.07 | Hardwood Floor, 4 Pc Ensuite, Large Window |
| Room 9 | Second | Bedroom 3 | 17.94 | 18.56 | Hardwood Floor, Large Window, Closet |
| Room 10 | Second | Bedroom 4 | 20.01 | 12.3 | Hardwood Floor, Large Window, 5 Pc Bath |
| Room 11 | Second | Office | 5.44 | 10.43 | Hardwood Floor, Open Concept |
| Room 12 | Main | Laundry | 14.17 | 6.3 | Tile Floor, B/I Shelves, Access To Garage |
| Room 13 | Basement | Bedroom 5 | 16.5 | 12.92 | Laminate, Casement Windows |
| Room 14 | Basement | Recreatio | 51.5 | 38.77 | Laminate, Wet Bar, Walk-Out |
| Washroom Type | No. of Pieces | Level |
| Washroom Type 1 | 2 | Main |
| Washroom Type 2 | 3 | Basement |
| Washroom Type 3 | 5 | Second |
| Washroom Type 4 | 4 | Second |
| Washroom Type 5 | 4 | Second |
| Washroom Type 6 | 2 | Main |
| Washroom Type 7 | 3 | Basement |
| Washroom Type 8 | 5 | Second |
| Washroom Type 9 | 4 | Second |
| Washroom Type 10 | 4 | Second |
| Total Area: | 0.00 |
| Approximatly Age: | 6-15 |
| Property Type: | Detached |
| Style: | 2-Storey |
| Exterior: | Stucco (Plaster), Stone |
| Garage Type: | Attached |
| (Parking/)Drive: | Private, P |
| Drive Parking Spaces: | 6 |
| Park #1 | |
| Parking Type: | Private, P |
| Park #2 | |
| Parking Type: | Private |
| Park #3 | |
| Parking Type: | Private Tr |
| Pool: | None |
| Approximatly Age: | 6-15 |
| Approximatly Square Footage: | 3500-5000 |
| CAC Included: | N |
| Water Included: | N |
| Cabel TV Included: | N |
| Common Elements Included: | N |
| Heat Included: | N |
| Parking Included: | N |
| Condo Tax Included: | N |
| Building Insurance Included: | N |
| Fireplace/Stove: | Y |
| Heat Type: | Forced Air |
| Central Air Conditioning: | Central Air |
| Central Vac: | N |
| Laundry Level: | Syste |
| Ensuite Laundry: | F |
| Elevator Lift: | False |
| Sewers: | Sewer |
$
%
Years
This calculator is for demonstration purposes only. Always consult a professional
financial advisor before making personal financial decisions.
| Although the information displayed is believed to be accurate, no warranties or representations are made of any kind. |
| CENTURY 21 RED STAR REALTY INC. |
|
|

Austin Sold Group Inc
Broker
Dir:
6479397174
Bus:
905-695-7888
Fax:
905-695-0900
| Virtual Tour | Book Showing | Email a Friend |
Jump To:
At a Glance:
| Type: | Freehold - Detached |
| Area: | Peel |
| Municipality: | Brampton |
| Neighbourhood: | Credit Valley |
| Style: | 2-Storey |
| Approximate Age: | 6-15 |
| Tax: | $12,950.16 |
| Beds: | 4+2 |
| Baths: | 5 |
| Fireplace: | Y |
| Pool: | None |
Locatin Map:
Payment Calculator:



