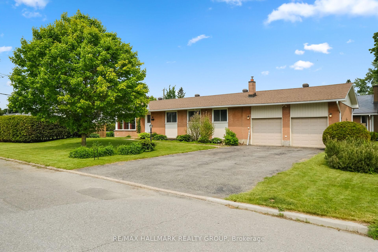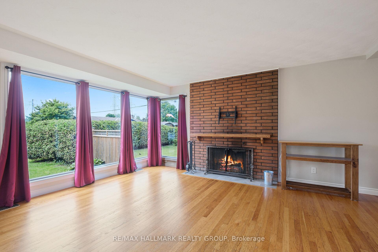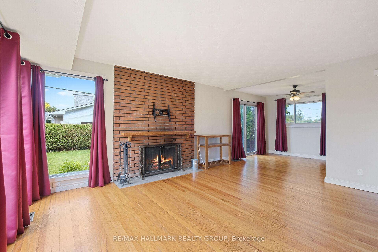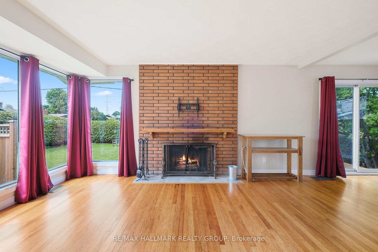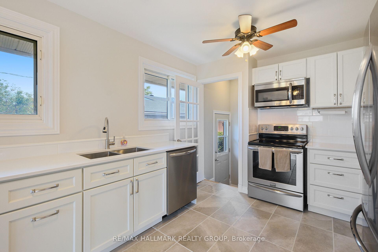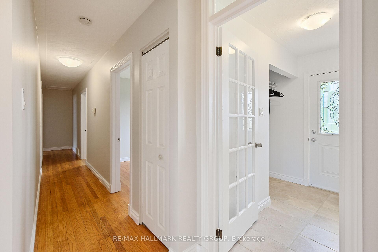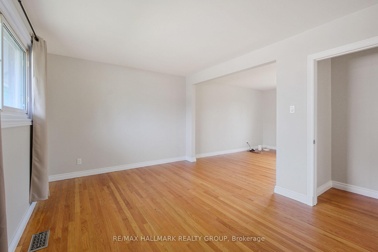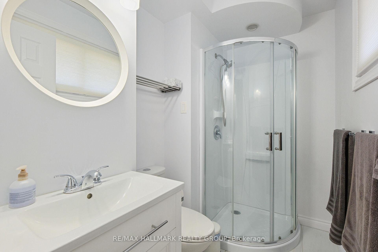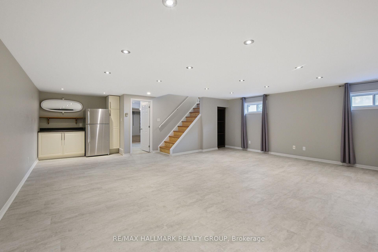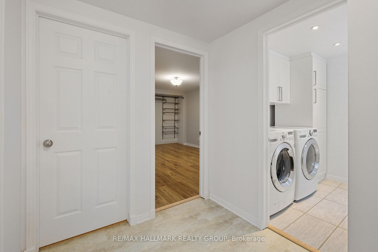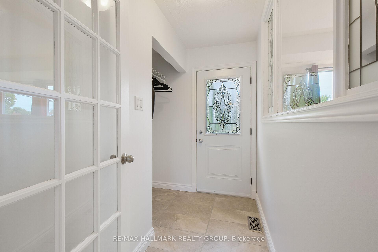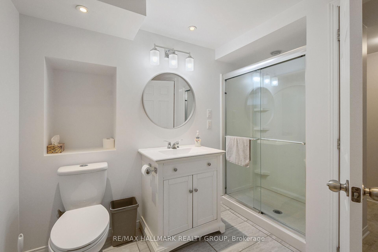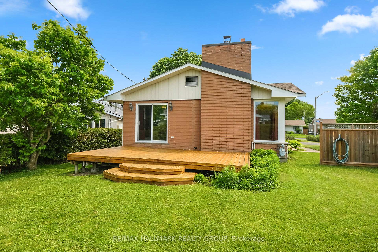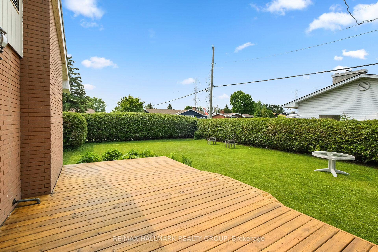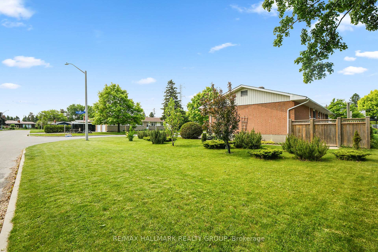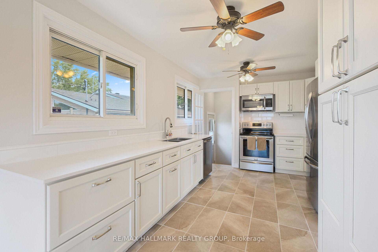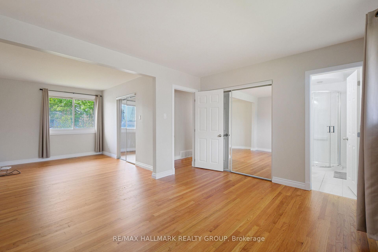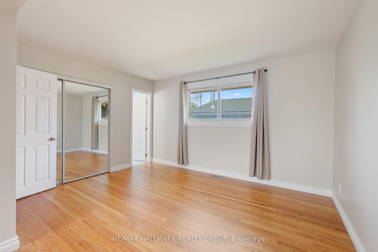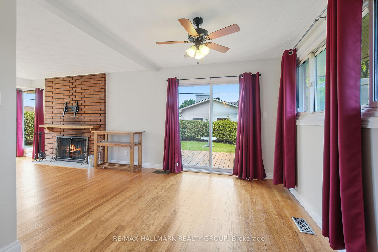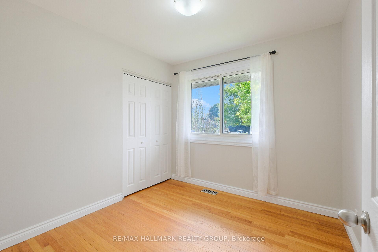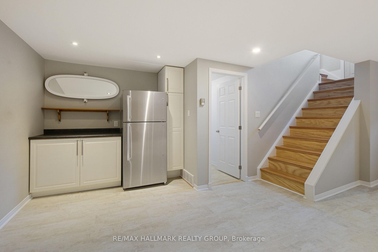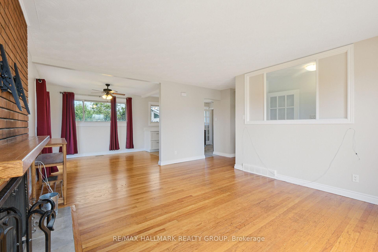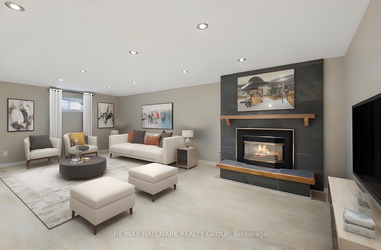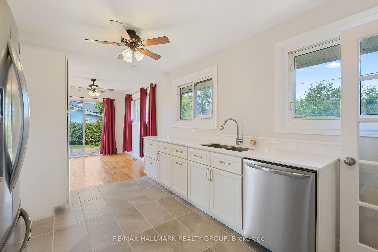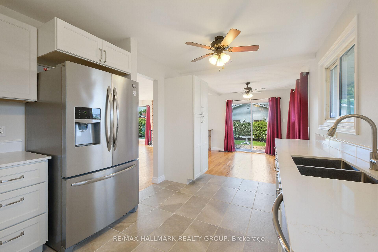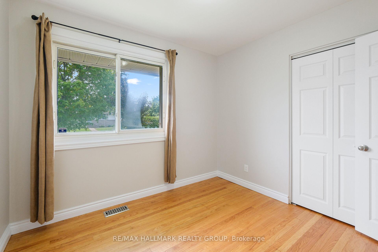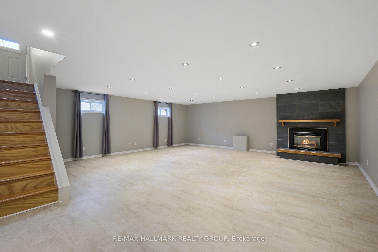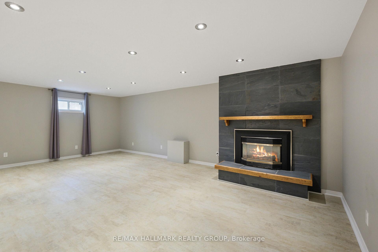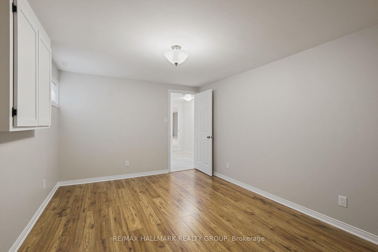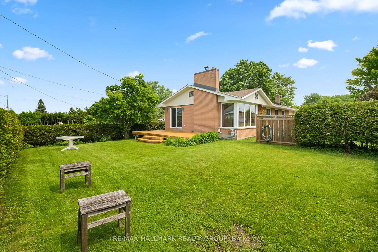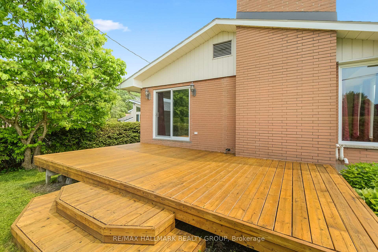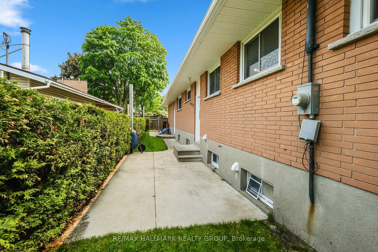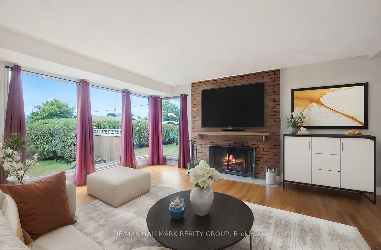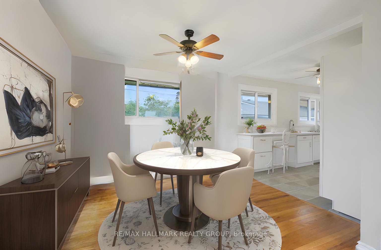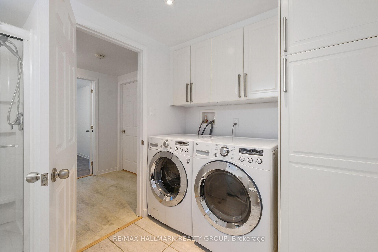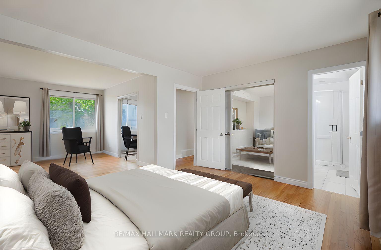$799,900
Available - For Sale
Listing ID: X12195055
21 Gary Aven , South of Baseline to Knoxdale, K2G 3L2, Ottawa
| Lovely UPDATED 3 bedroom, 3 bathroom (including ensuite) bungalow with DOUBLE GARAGE in Manordale. Great neighbourhood characterized by parklike setting and mature landscaping. Situated on a large (149 x 67 ft) corner lot close to parks, schools (notably Algonquin College), recreation facilities (Sportsplex) + public transit. Main level features gorgeous hardwood flooring throughout, renovated kitchen (2024) with maple cabinets, quartz counters, stainless steel appliances. Open concept living/dining area accented by brick fireplace with sliding doors to deck. Main level also features 3 spacious bedrooms (can be converted back to 4), primary bedroom with 3 pce ensuite bathroom + updated 4 pce main bathroom. Lower level features renovated (2016) recroom with gas fireplace + vinyl flooring, pot lights + kitchen area perfect for future investment potential. Lower level also features an OFFICE, laundry + 3 pce bathroom with glass shower. Private hedged side yard features large deck. Vinyl windows throughout, living room windows replaced in 2024. Other upgrades include roof (2016), furnace (2015), electrical (2015), owned HWT (2015). Quality upgrades + prime location represent excellent value! |
| Price | $799,900 |
| Taxes: | $5225.00 |
| Assessment Year: | 2024 |
| Occupancy: | Vacant |
| Address: | 21 Gary Aven , South of Baseline to Knoxdale, K2G 3L2, Ottawa |
| Directions/Cross Streets: | Sherry Lane and Gary Ave |
| Rooms: | 7 |
| Rooms +: | 3 |
| Bedrooms: | 3 |
| Bedrooms +: | 0 |
| Family Room: | F |
| Basement: | Finished |
| Level/Floor | Room | Length(ft) | Width(ft) | Descriptions | |
| Room 1 | Main | Living Ro | 14.24 | 12.99 | |
| Room 2 | Main | Dining Ro | 9.97 | 8.99 | |
| Room 3 | Main | Kitchen | 12.99 | 9.64 | |
| Room 4 | Main | Primary B | 13.48 | 10.5 | |
| Room 5 | Main | Bedroom 2 | 9.05 | 9.05 | |
| Room 6 | Main | Bedroom 3 | 9.15 | 8.89 | |
| Room 7 | Lower | Recreatio | 24.99 | 22.07 | |
| Room 8 | Lower | Study | 14.99 | 9.97 | |
| Room 9 | Lower | Laundry | 9.97 | 7.97 |
| Washroom Type | No. of Pieces | Level |
| Washroom Type 1 | 4 | Main |
| Washroom Type 2 | 3 | Main |
| Washroom Type 3 | 3 | Lower |
| Washroom Type 4 | 0 | |
| Washroom Type 5 | 0 | |
| Washroom Type 6 | 4 | Main |
| Washroom Type 7 | 3 | Main |
| Washroom Type 8 | 3 | Lower |
| Washroom Type 9 | 0 | |
| Washroom Type 10 | 0 |
| Total Area: | 0.00 |
| Property Type: | Detached |
| Style: | Bungalow |
| Exterior: | Brick |
| Garage Type: | Attached |
| (Parking/)Drive: | Private Do |
| Drive Parking Spaces: | 4 |
| Park #1 | |
| Parking Type: | Private Do |
| Park #2 | |
| Parking Type: | Private Do |
| Pool: | None |
| Approximatly Square Footage: | 1100-1500 |
| CAC Included: | N |
| Water Included: | N |
| Cabel TV Included: | N |
| Common Elements Included: | N |
| Heat Included: | N |
| Parking Included: | N |
| Condo Tax Included: | N |
| Building Insurance Included: | N |
| Fireplace/Stove: | Y |
| Heat Type: | Forced Air |
| Central Air Conditioning: | Central Air |
| Central Vac: | N |
| Laundry Level: | Syste |
| Ensuite Laundry: | F |
| Sewers: | Sewer |
$
%
Years
This calculator is for demonstration purposes only. Always consult a professional
financial advisor before making personal financial decisions.
| Although the information displayed is believed to be accurate, no warranties or representations are made of any kind. |
| RE/MAX HALLMARK REALTY GROUP |
|
|

Austin Sold Group Inc
Broker
Dir:
6479397174
Bus:
905-695-7888
Fax:
905-695-0900
| Virtual Tour | Book Showing | Email a Friend |
Jump To:
At a Glance:
| Type: | Freehold - Detached |
| Area: | Ottawa |
| Municipality: | South of Baseline to Knoxdale |
| Neighbourhood: | 7606 - Manordale |
| Style: | Bungalow |
| Tax: | $5,225 |
| Beds: | 3 |
| Baths: | 3 |
| Fireplace: | Y |
| Pool: | None |
Locatin Map:
Payment Calculator:



