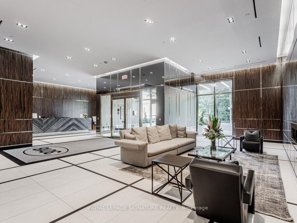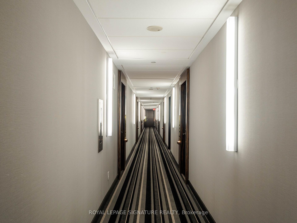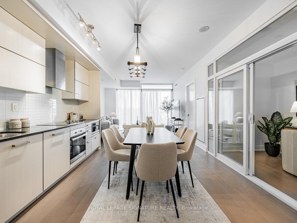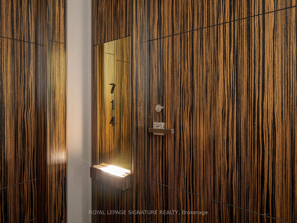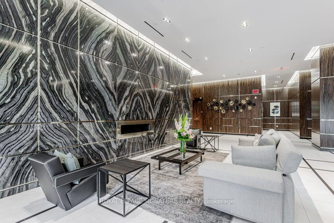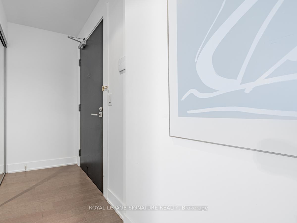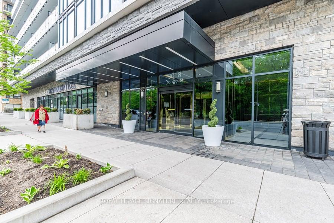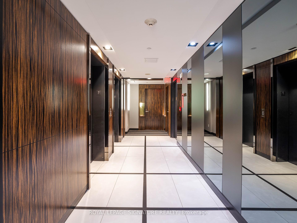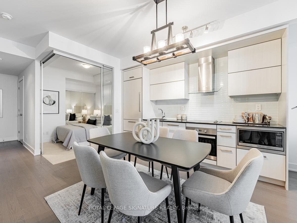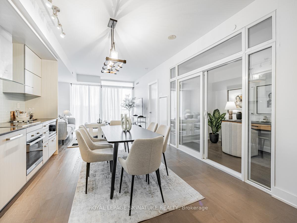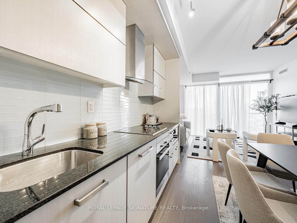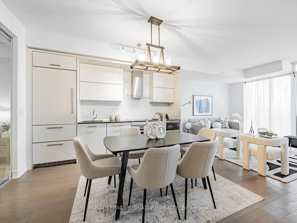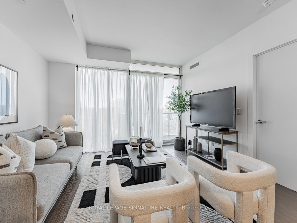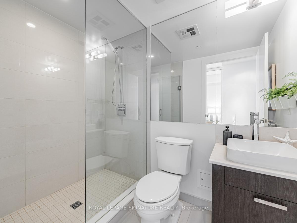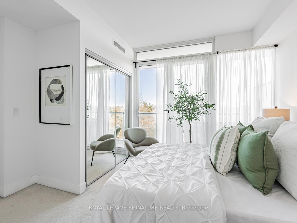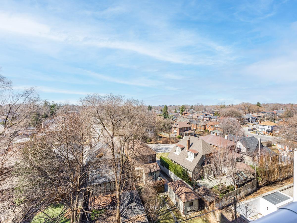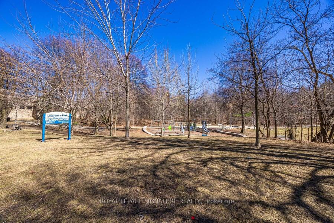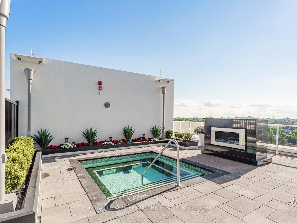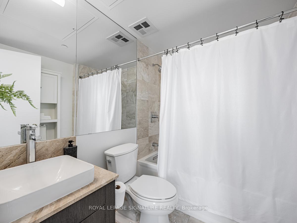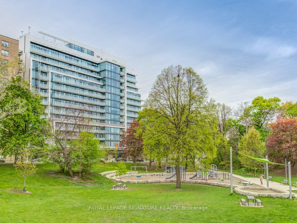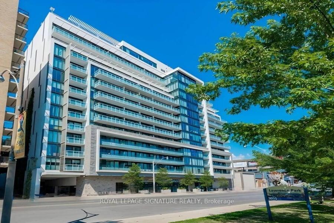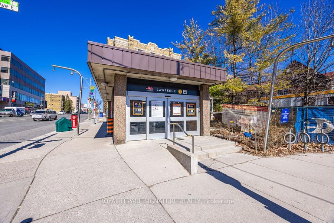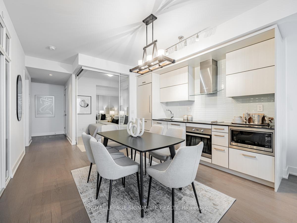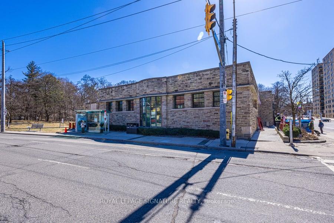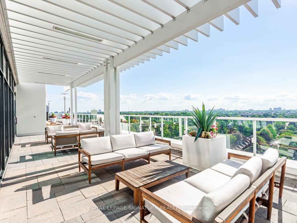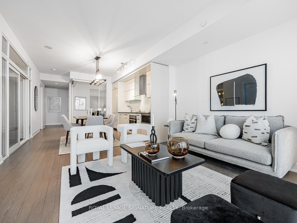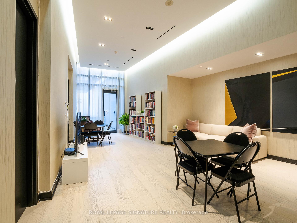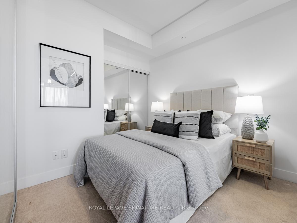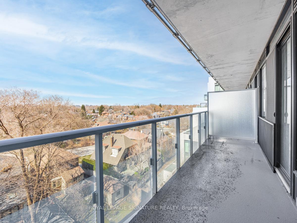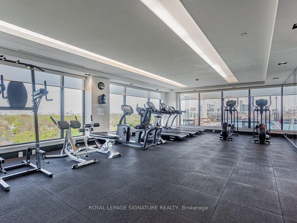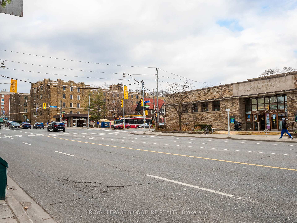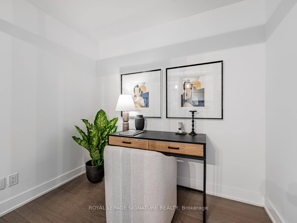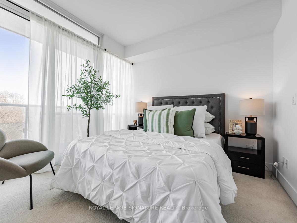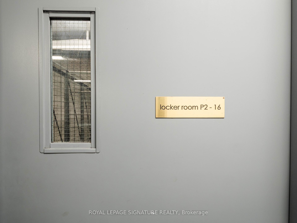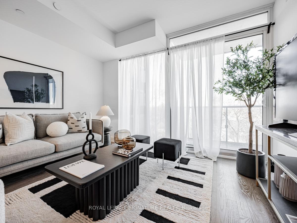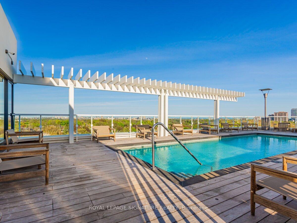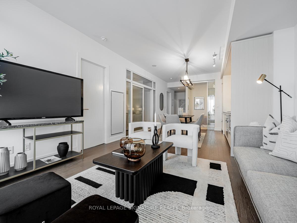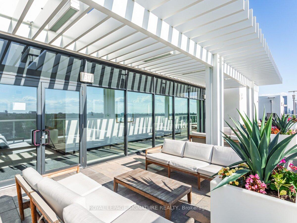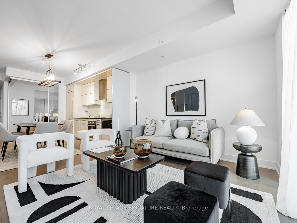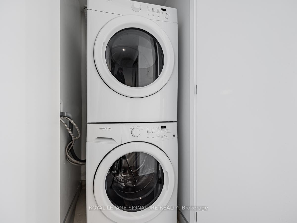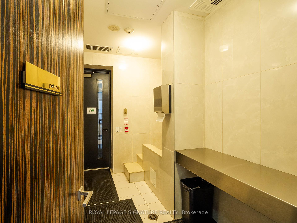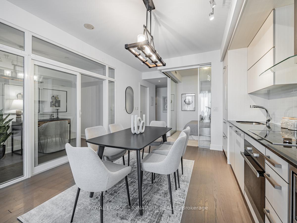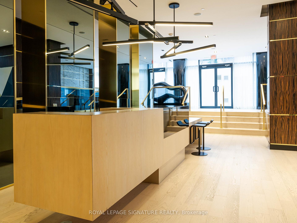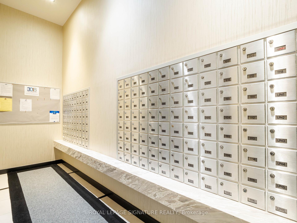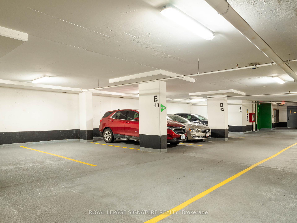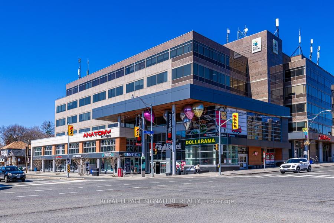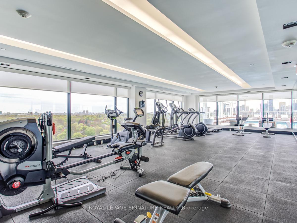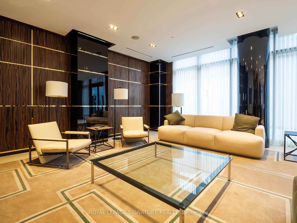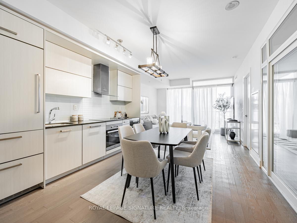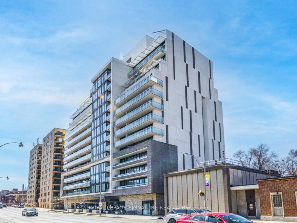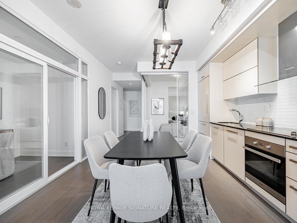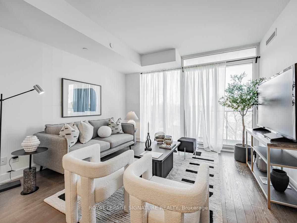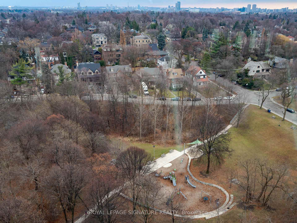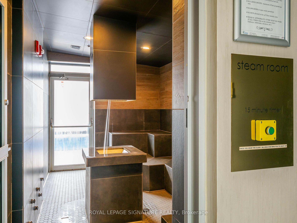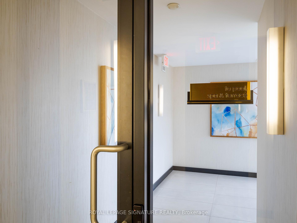$1,250,000
Available - For Sale
Listing ID: C12048209
3018 Yonge Stre , Toronto, M4N 0A5, Toronto
| 3018 YONGE STREET!!! Luxury Boutique Condo In PRESTIGIOUS LAWRENCE PARK SOUTH. UNBEATABLE LOCATION: THE CORE OF GTA. Quick Access to Downtown Toronto By SUBWAY & Easy Commute to Any City In GTA Thru Hwy 401 & LRT. Functional, Spacious 2 Beds+1 Den(Can Be 3rd Bedroom or Music Rm w/ Soundproof Doors) + 2 Bath + 1 Parking +1 Locker. 950 Sq.Ft (Builder's Plan) w/ Balcony. Unobstructive, West, Beautifully Treed Victorian Style Community View. 10-foot ceilings. Floor-to-ceiling windows, Miele appliances, Magnificent Amenities: Party/Meeting Room, BBQ, Gym, Rooftop Swimming Pool & Jacuzzi, Outdoor Lounge, Pet Spa & more. 24-Hr Concierge, EV charger plan approved for Spring 2025. STEPS TO YONGE/LAWRENCE Subway Station/TTC. Surrounded By Parks & Ravines, Trails, Library, Banks, Cafes, Restaurants, City Market, Metro, Clinics, Golf Course. PRESTIGIOUS SCHOOLS (Havergal College, Crescent School, Toronto French School,Lawrence Park, Glenview, Blessed Sacrament, John Ross Robertson). & Sunnybrook Hospital. |
| Price | $1,250,000 |
| Taxes: | $5787.00 |
| Occupancy: | Vacant |
| Address: | 3018 Yonge Stre , Toronto, M4N 0A5, Toronto |
| Postal Code: | M4N 0A5 |
| Province/State: | Toronto |
| Directions/Cross Streets: | Yonge & Lawrence |
| Level/Floor | Room | Length(ft) | Width(ft) | Descriptions | |
| Room 1 | Main | Foyer | 10.96 | 3.71 | Hardwood Floor, Mirrored Closet, Combined w/Laundry |
| Room 2 | Main | Living Ro | 13.38 | 11.91 | Hardwood Floor, West View, W/O To Balcony |
| Room 3 | Main | Dining Ro | 13.38 | 11.09 | Hardwood Floor, Open Concept, Combined w/Kitchen |
| Room 4 | Main | Kitchen | 13.38 | 11.09 | Hardwood Floor, B/I Appliances, Combined w/Dining |
| Room 5 | Main | Primary B | 10.4 | 10.3 | 4 Pc Ensuite, His and Hers Closets, W/O To Balcony |
| Room 6 | Main | Bedroom 2 | 12 | 11.09 | Double Closet, Glass Doors |
| Room 7 | Main | Den | 6.3 | 9.58 | Hardwood Floor, Glass Doors |
| Room 8 | Main | Bathroom | Tile Floor, 4 Pc Ensuite, Updated | ||
| Room 9 | Main | Bathroom | 3 Pc Bath, Tile Floor, Updated | ||
| Room 10 | Main | Other | 5.35 | 20.01 | Balcony, West View |
| Washroom Type | No. of Pieces | Level |
| Washroom Type 1 | 4 | Main |
| Washroom Type 2 | 3 | Main |
| Washroom Type 3 | 0 | |
| Washroom Type 4 | 0 | |
| Washroom Type 5 | 0 | |
| Washroom Type 6 | 4 | Main |
| Washroom Type 7 | 3 | Main |
| Washroom Type 8 | 0 | |
| Washroom Type 9 | 0 | |
| Washroom Type 10 | 0 |
| Total Area: | 0.00 |
| Sprinklers: | Alar |
| Washrooms: | 2 |
| Heat Type: | Forced Air |
| Central Air Conditioning: | Central Air |
$
%
Years
This calculator is for demonstration purposes only. Always consult a professional
financial advisor before making personal financial decisions.
| Although the information displayed is believed to be accurate, no warranties or representations are made of any kind. |
| ROYAL LEPAGE SIGNATURE REALTY |
|
|

Austin Sold Group Inc
Broker
Dir:
6479397174
Bus:
905-695-7888
Fax:
905-695-0900
| Virtual Tour | Book Showing | Email a Friend |
Jump To:
At a Glance:
| Type: | Com - Condo Apartment |
| Area: | Toronto |
| Municipality: | Toronto C04 |
| Neighbourhood: | Lawrence Park South |
| Style: | Apartment |
| Tax: | $5,787 |
| Maintenance Fee: | $859.99 |
| Beds: | 2+1 |
| Baths: | 2 |
| Fireplace: | N |
Locatin Map:
Payment Calculator:



