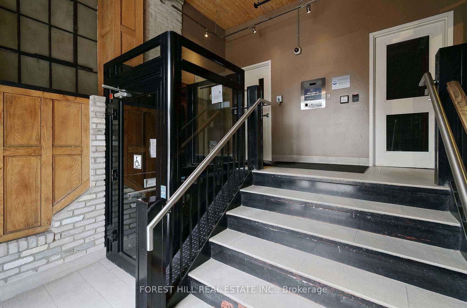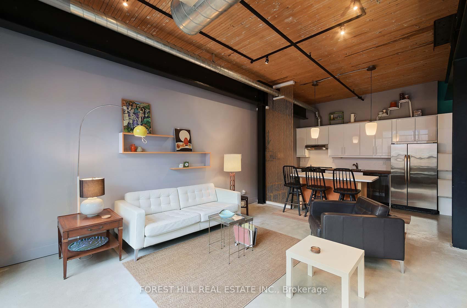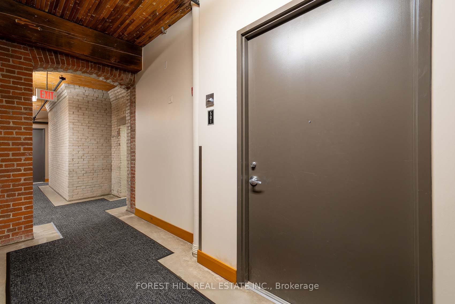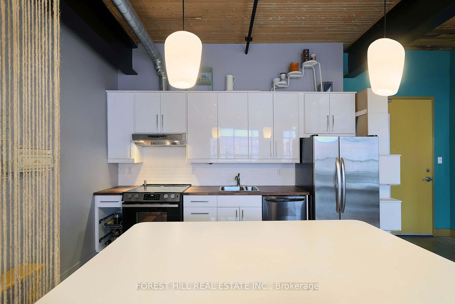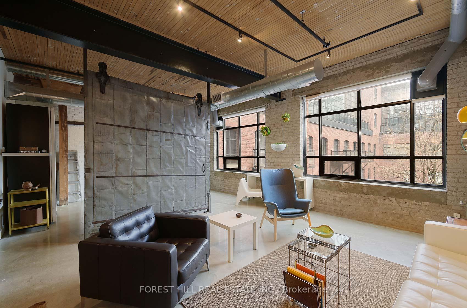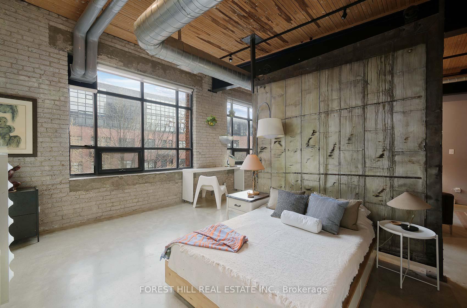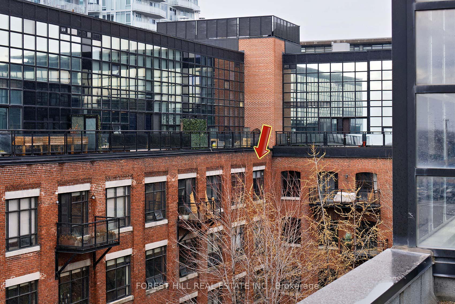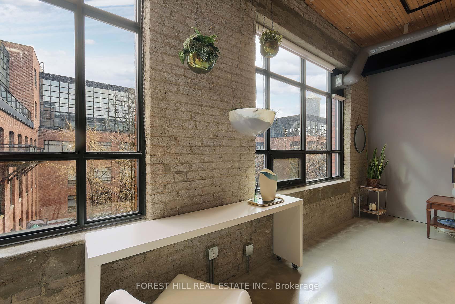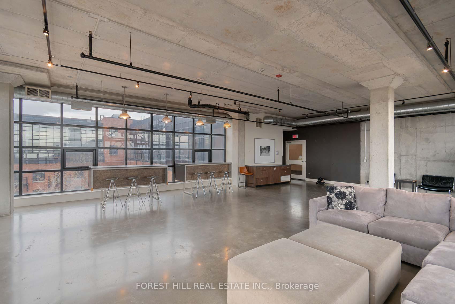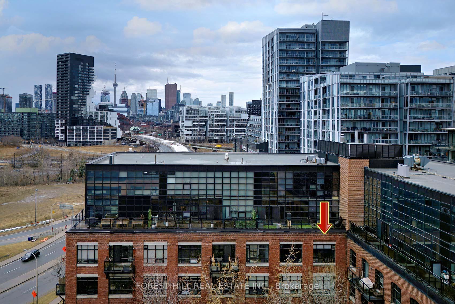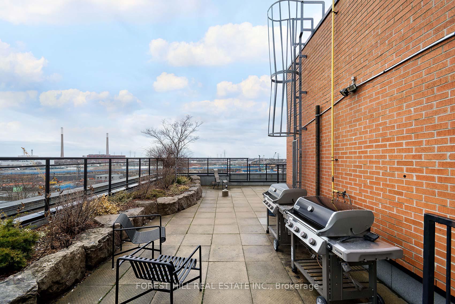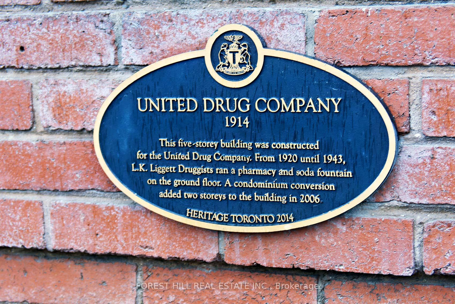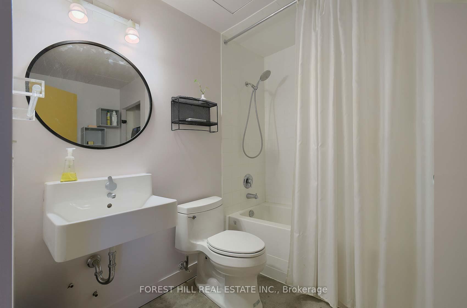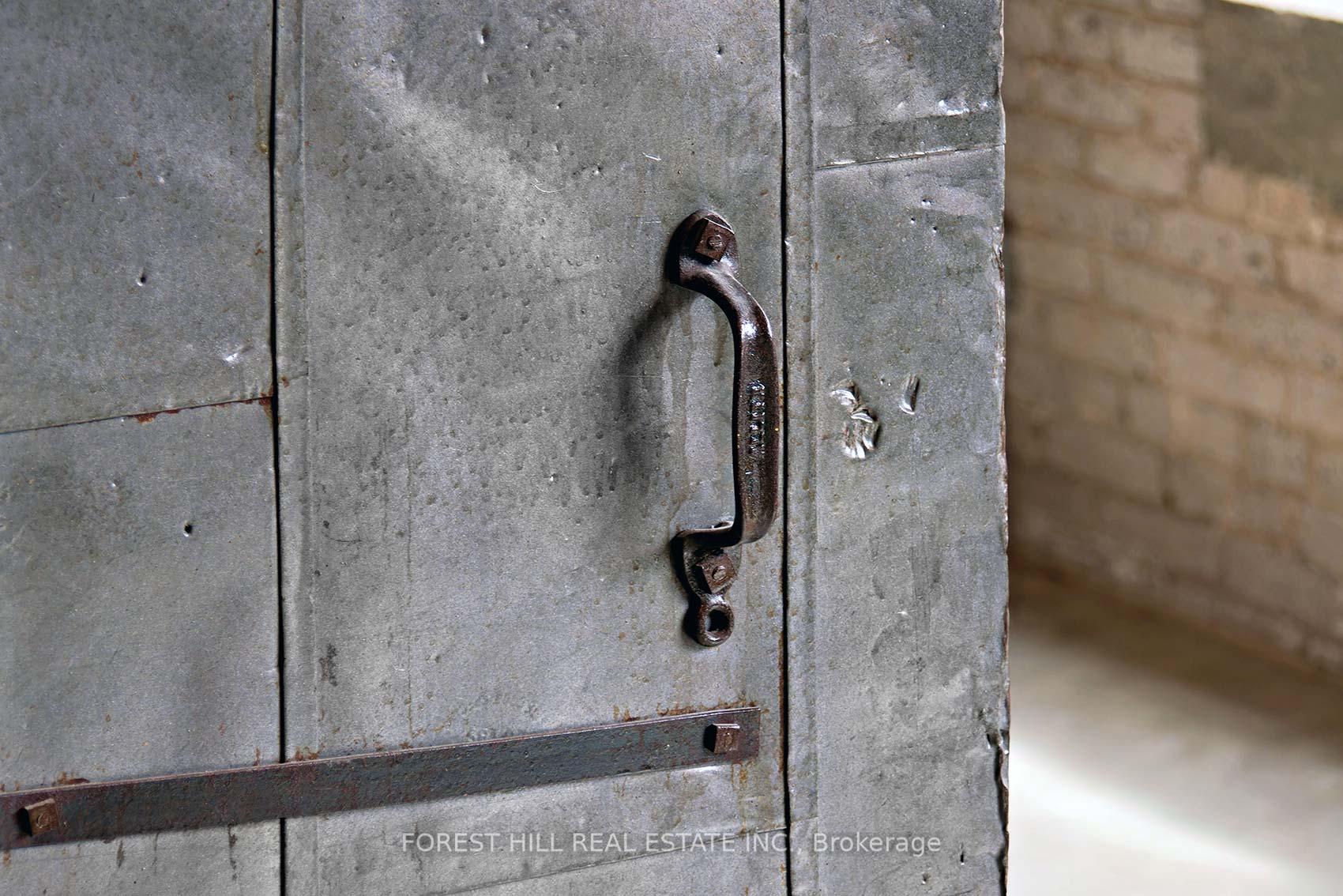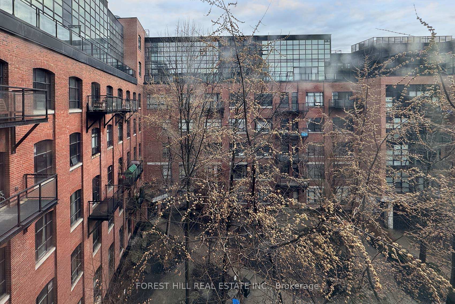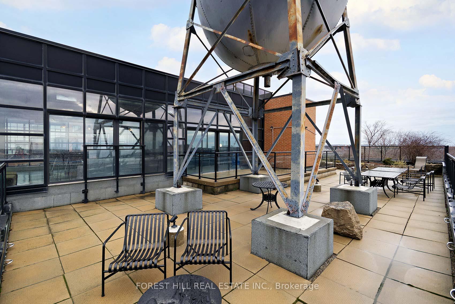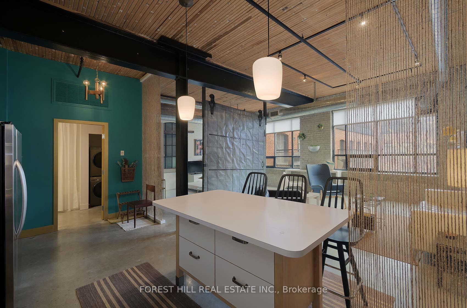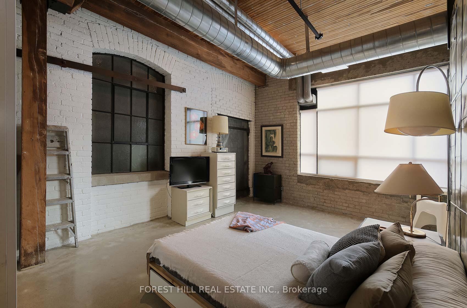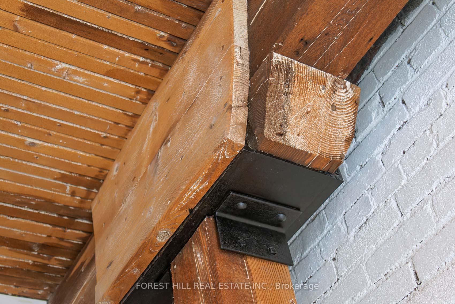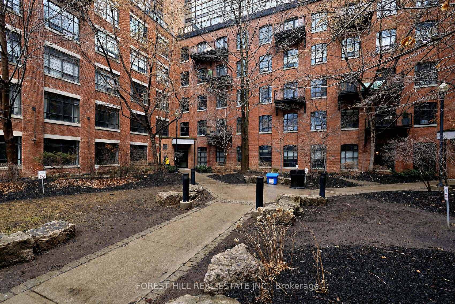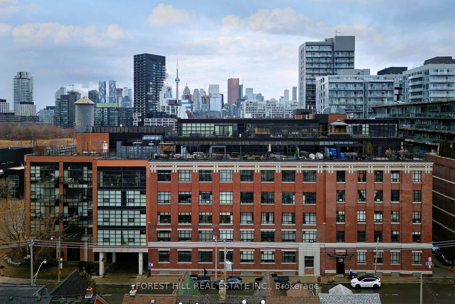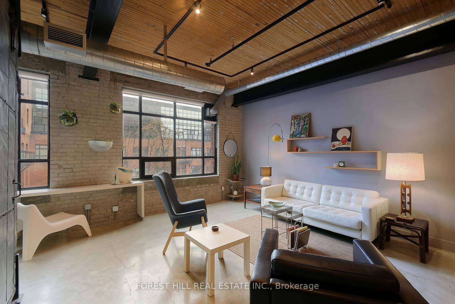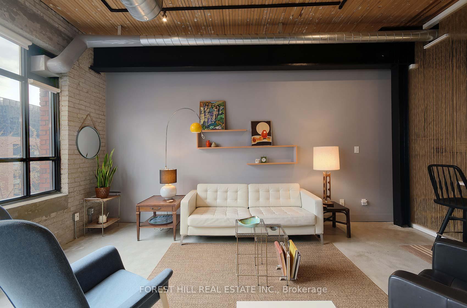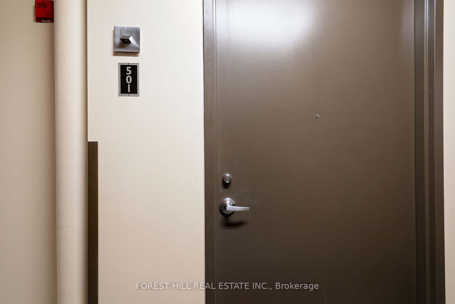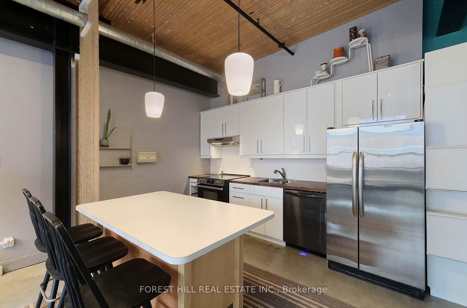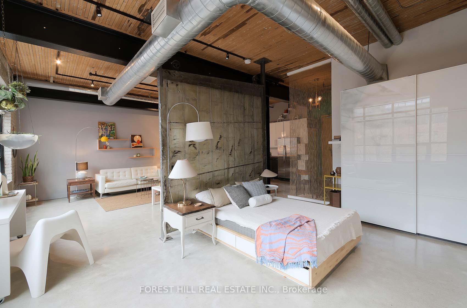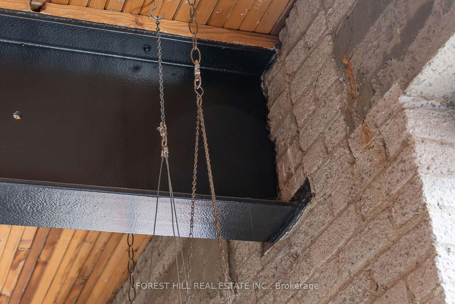$749,000
Available - For Sale
Listing ID: E12023117
68 Broadview Aven , Toronto, M4M 2E6, Toronto
| Welcome to unit 501 at Broadview Lofts, a beautiful and unique Heritage building, originally constructed in 1914 for United Drug on the site of Toronto's first baseball stadium. Enjoy the authentic hard loft architecture of exposed brick, open duct work, century old columns, polished concrete floors and steel beams! Sunlight pours in through industrial style large windows. The 11 Ft wood ceilings and wide open concept are ready for you to personalize and make your own. The space is amazing for work/live or as a great home, perfect for entertaining. An authentic original elevator door creates a warm and unique bedroom separation. There is a sleek modern kitchen with stainless steel appliances, a double sink and a walnut veneer countertop. Approx. 824 SF of airy, funky living space overlooking beautiful greenery of a landscaped garden. Close to Dvp, Gardiner, TTC, Downtown core, the Beach and the wide variety of restaurants, bars and shops which the vibrant Riverside neighbourhood has to offer! Beautiful, landscaped garden and visitor parking. Enjoy seeing the original water tower and taking in the gorgeous city views from the party room and terrace. |
| Price | $749,000 |
| Taxes: | $3333.25 |
| Occupancy: | Owner |
| Address: | 68 Broadview Aven , Toronto, M4M 2E6, Toronto |
| Postal Code: | M4M 2E6 |
| Province/State: | Toronto |
| Directions/Cross Streets: | Broadview Ave & Queen St E |
| Level/Floor | Room | Length(ft) | Width(ft) | Descriptions | |
| Room 1 | Flat | Kitchen | Concrete Floor, Stainless Steel Appl, Centre Island | ||
| Room 2 | Flat | Living Ro | Concrete Floor, Open Concept, Large Window | ||
| Room 3 | Flat | Dining Ro | Concrete Floor, Open Concept | ||
| Room 4 | Flat | Bedroom | Concrete Floor, Open Concept | ||
| Room 5 | Flat | Bathroom | Concrete Floor, 4 Pc Bath |
| Washroom Type | No. of Pieces | Level |
| Washroom Type 1 | 4 | |
| Washroom Type 2 | 0 | |
| Washroom Type 3 | 0 | |
| Washroom Type 4 | 0 | |
| Washroom Type 5 | 0 |
| Total Area: | 0.00 |
| Sprinklers: | Conc |
| Washrooms: | 1 |
| Heat Type: | Forced Air |
| Central Air Conditioning: | Central Air |
$
%
Years
This calculator is for demonstration purposes only. Always consult a professional
financial advisor before making personal financial decisions.
| Although the information displayed is believed to be accurate, no warranties or representations are made of any kind. |
| FOREST HILL REAL ESTATE INC. |
|
|

Austin Sold Group Inc
Broker
Dir:
6479397174
Bus:
905-695-7888
Fax:
905-695-0900
| Virtual Tour | Book Showing | Email a Friend |
Jump To:
At a Glance:
| Type: | Com - Condo Apartment |
| Area: | Toronto |
| Municipality: | Toronto E01 |
| Neighbourhood: | South Riverdale |
| Style: | Loft |
| Tax: | $3,333.25 |
| Maintenance Fee: | $642.92 |
| Beds: | 1 |
| Baths: | 1 |
| Fireplace: | N |
Locatin Map:
Payment Calculator:




