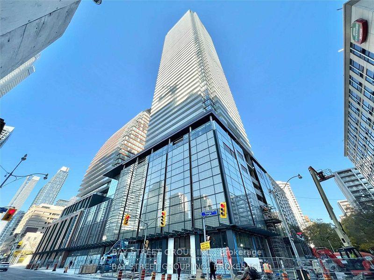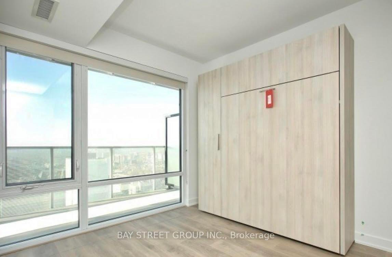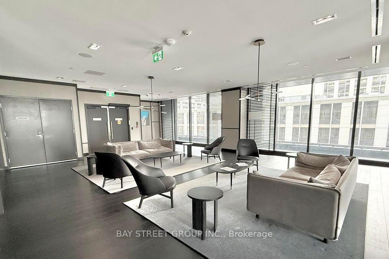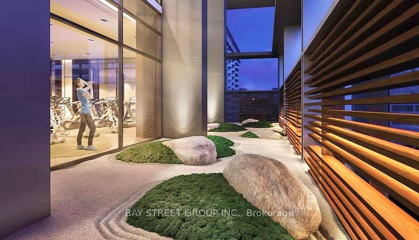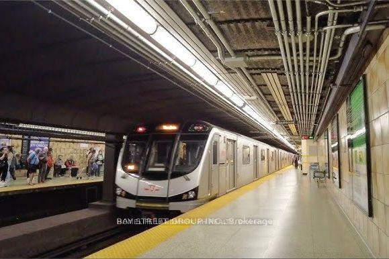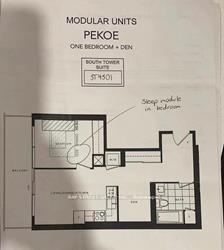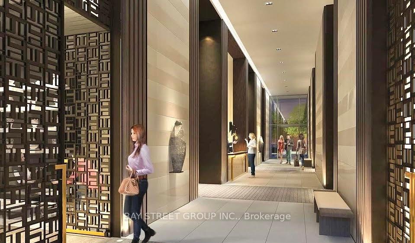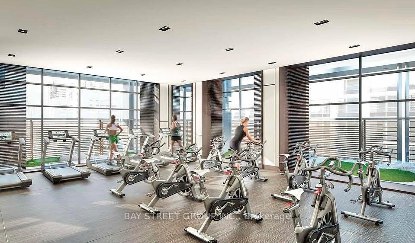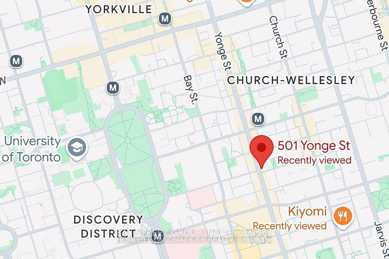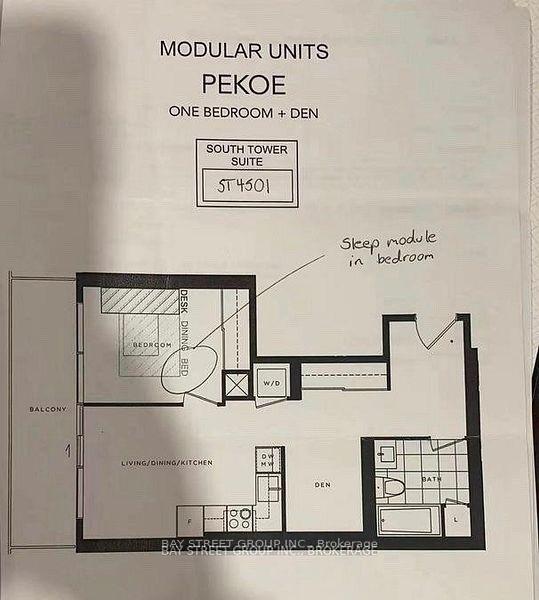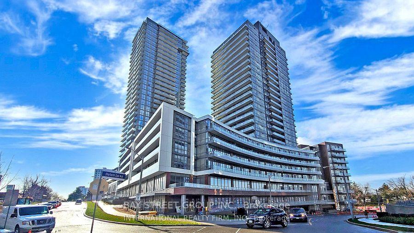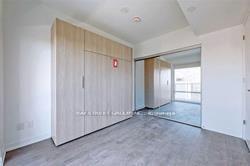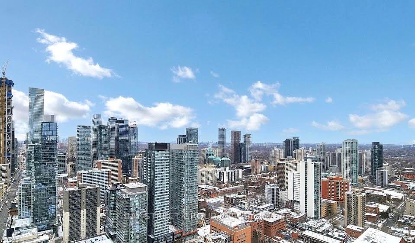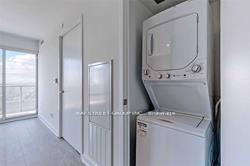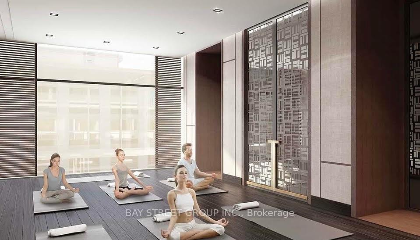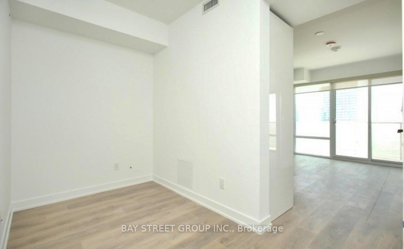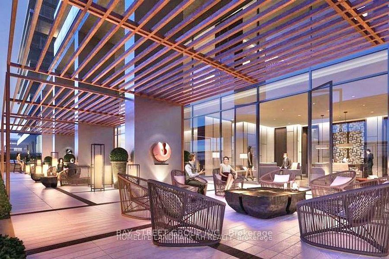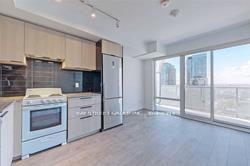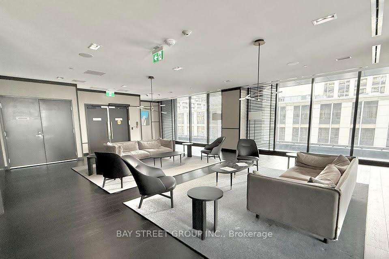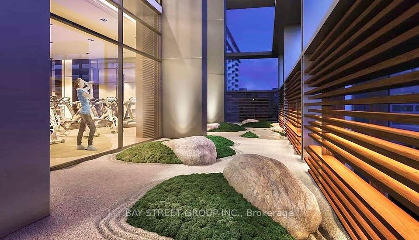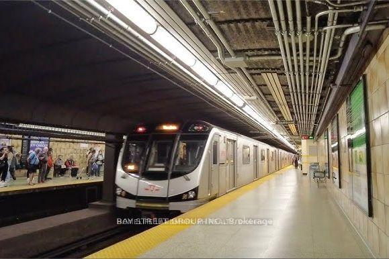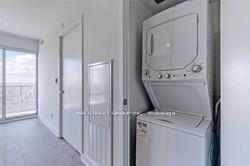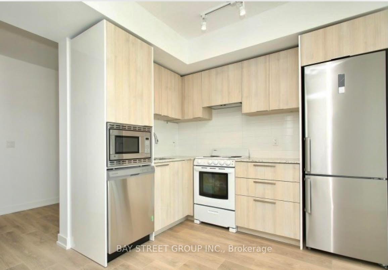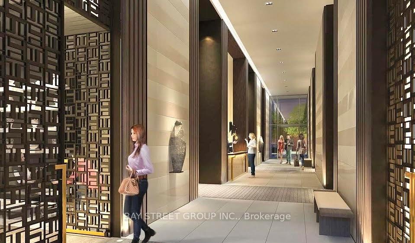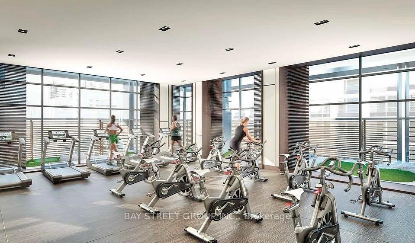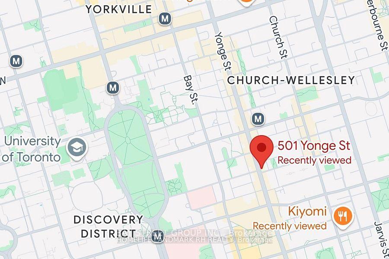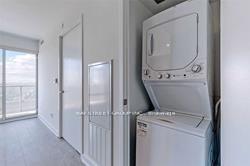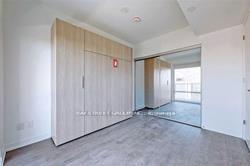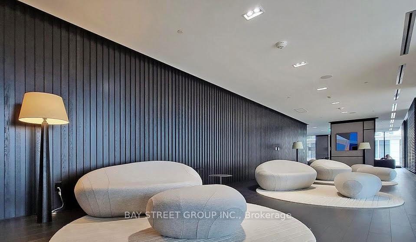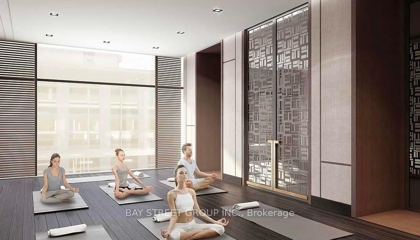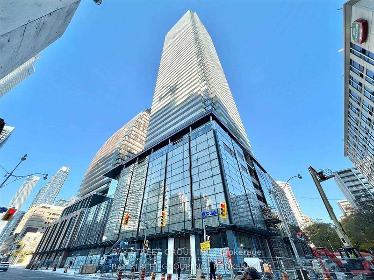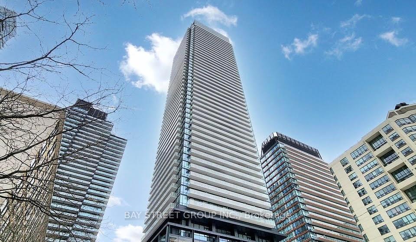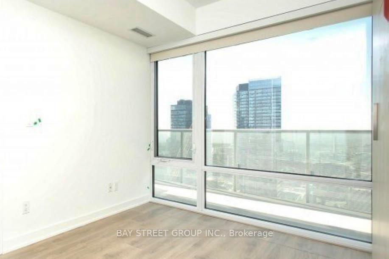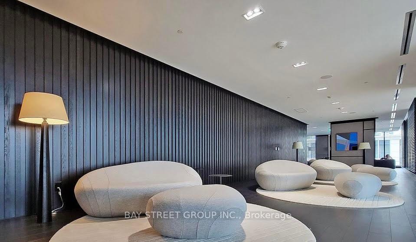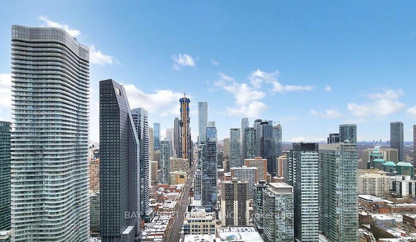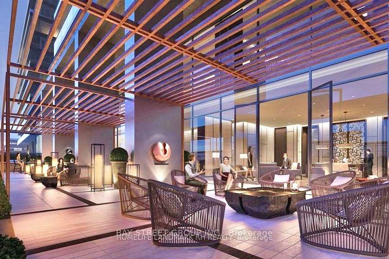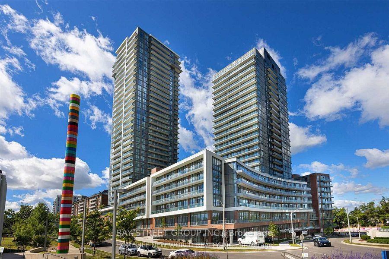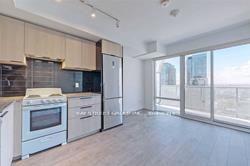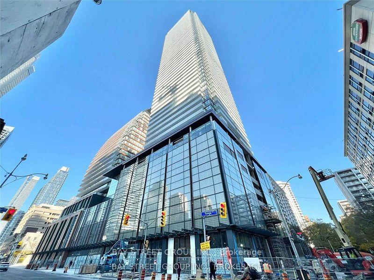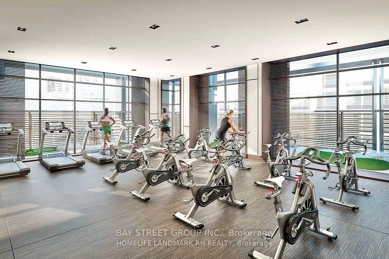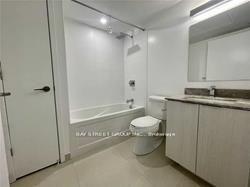$638,000
Available - For Sale
Listing ID: C12102426
501 Yonge Stre , Toronto, M4Y 0G8, Toronto
| Welcome to the luxurious Teahouse Condos by renowned developer Lanterra. This stunning 1- bedroom plus den unit offers a beautiful and practical layout, perfect for modern living. Featuring floor-to-ceiling windows that bathe the space in natural light, laminate flooring throughout, and a sleek kitchen with designer cabinetry, granite counters, and stainless steel appliances. Step outside to your private, spacious balcony and enjoy captivating south-west views of Torontos stunning cityscape, including a beautiful view of the water. The den offers a versatile space ideal for a home office or additional storage. This unit also includes a locker for added convenience. Indulge in world-class amenities such as a rooftop pool and patio, a serene Zen garden, a state-of-the-art fitness center, a pet spa, a yoga studio, and indoor hot & cold plunge pools. Located in the heart of Toronto' s core, youre just steps away from subway stations, the TTC, Queens Park, U of T, George Brown College, Eaton Centre, and a variety of dining options. Dont miss this opportunity to experience the epitome of Toronto living at its finest. |
| Price | $638,000 |
| Taxes: | $3018.52 |
| Occupancy: | Tenant |
| Address: | 501 Yonge Stre , Toronto, M4Y 0G8, Toronto |
| Postal Code: | M4Y 0G8 |
| Province/State: | Toronto |
| Directions/Cross Streets: | Yonge/Wellesley |
| Level/Floor | Room | Length(ft) | Width(ft) | Descriptions | |
| Room 1 | Flat | Primary B | 10.79 | 9.09 | Double Closet, West View |
| Room 2 | Flat | Living Ro | 21.58 | 10.3 | Large Window, W/O To Balcony, Laminate |
| Room 3 | Flat | Dining Ro | 21.58 | 10.3 | Combined w/Living, Open Concept, Laminate |
| Room 4 | Flat | Kitchen | 21.58 | 10.3 | Combined w/Dining, Granite Counters |
| Room 5 | Flat | Media Roo | 6 | 3.51 | Open Concept, Laminate |
| Washroom Type | No. of Pieces | Level |
| Washroom Type 1 | 4 | Flat |
| Washroom Type 2 | 0 | |
| Washroom Type 3 | 0 | |
| Washroom Type 4 | 0 | |
| Washroom Type 5 | 0 |
| Total Area: | 0.00 |
| Approximatly Age: | 0-5 |
| Washrooms: | 1 |
| Heat Type: | Forced Air |
| Central Air Conditioning: | Central Air |
| Elevator Lift: | True |
$
%
Years
This calculator is for demonstration purposes only. Always consult a professional
financial advisor before making personal financial decisions.
| Although the information displayed is believed to be accurate, no warranties or representations are made of any kind. |
| BAY STREET GROUP INC. |
|
|

Austin Sold Group Inc
Broker
Dir:
6479397174
Bus:
905-695-7888
Fax:
905-695-0900
| Book Showing | Email a Friend |
Jump To:
At a Glance:
| Type: | Com - Condo Apartment |
| Area: | Toronto |
| Municipality: | Toronto C08 |
| Neighbourhood: | Church-Yonge Corridor |
| Style: | Apartment |
| Approximate Age: | 0-5 |
| Tax: | $3,018.52 |
| Maintenance Fee: | $445.03 |
| Beds: | 1+1 |
| Baths: | 1 |
| Fireplace: | N |
Locatin Map:
Payment Calculator:



