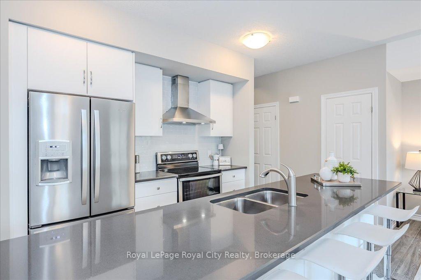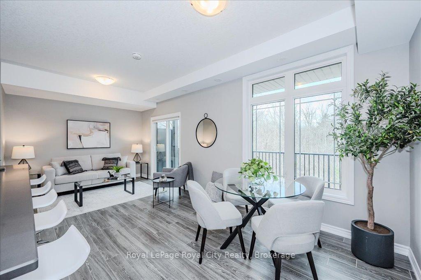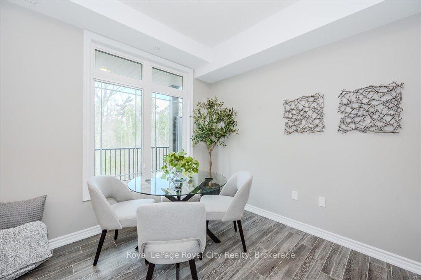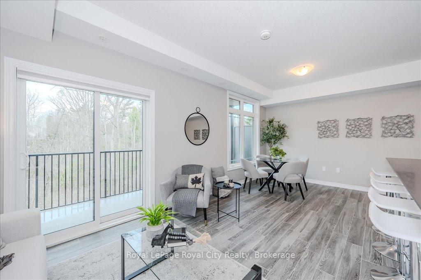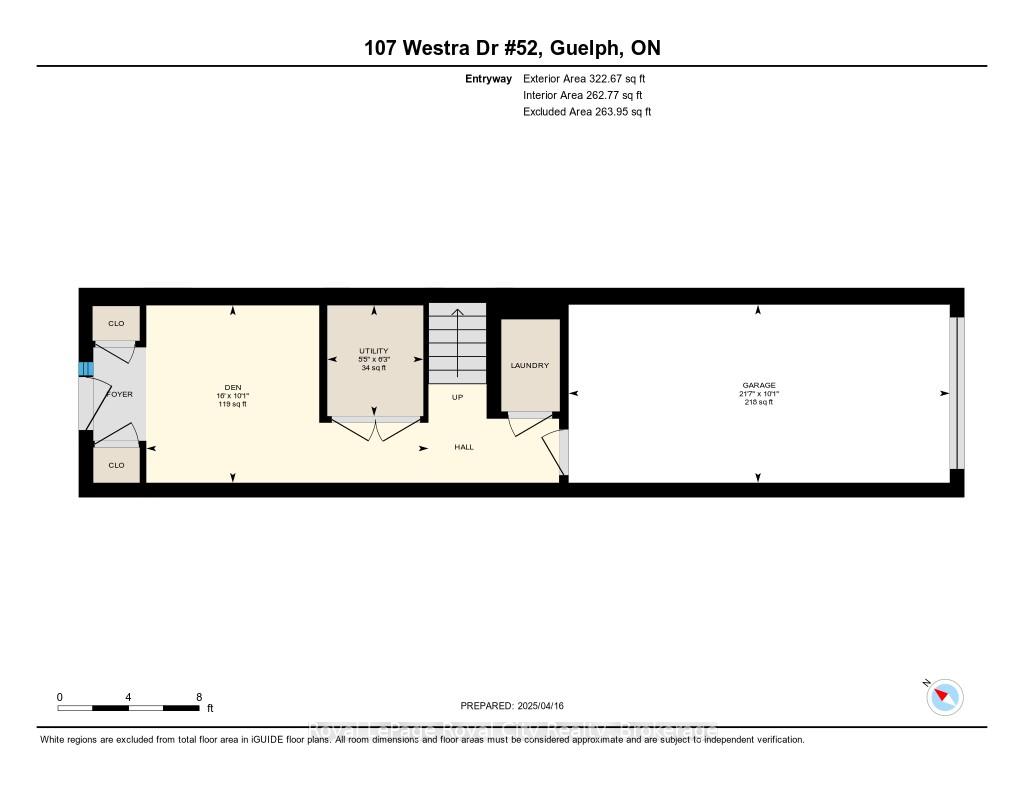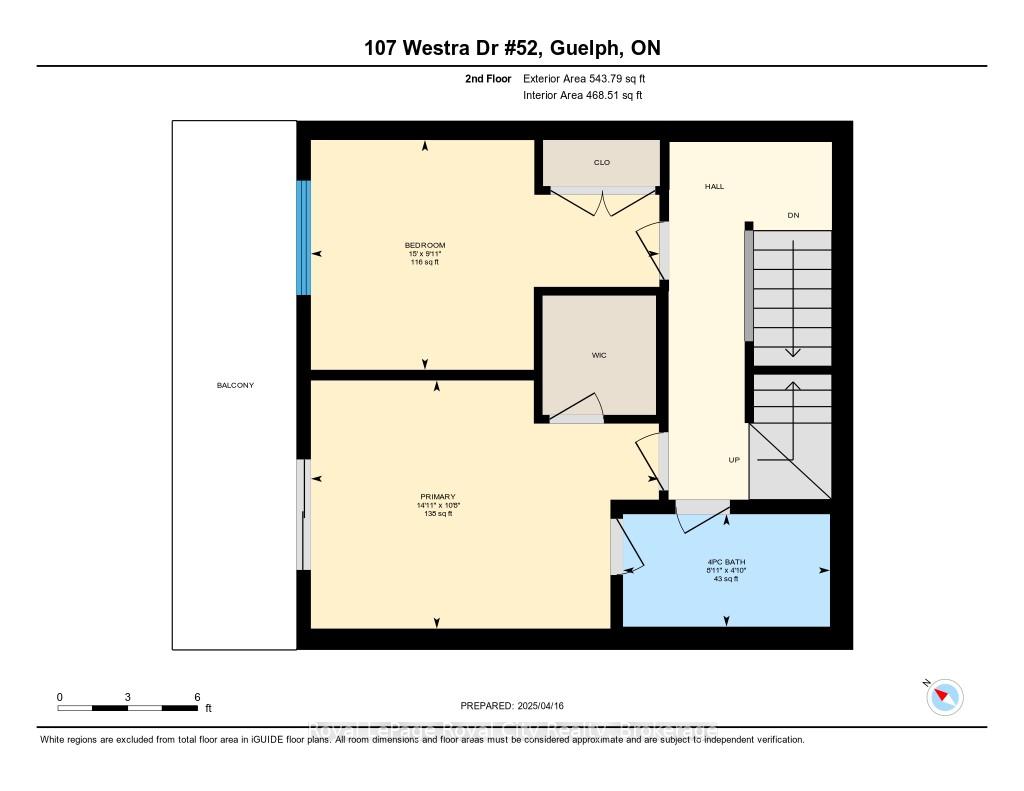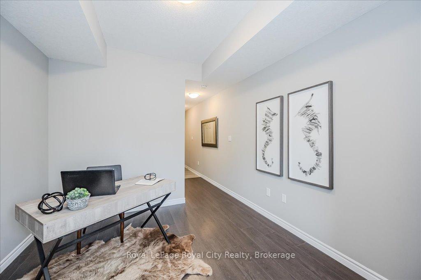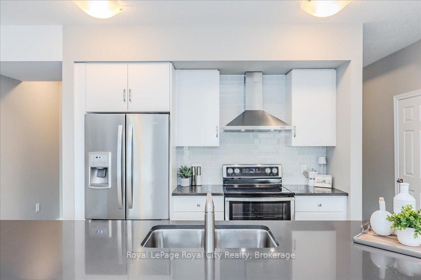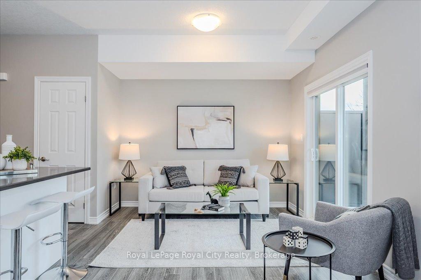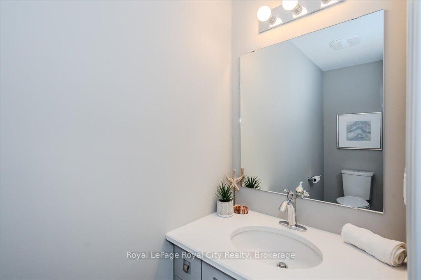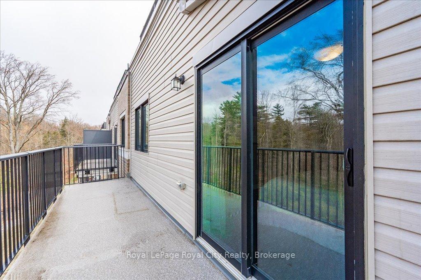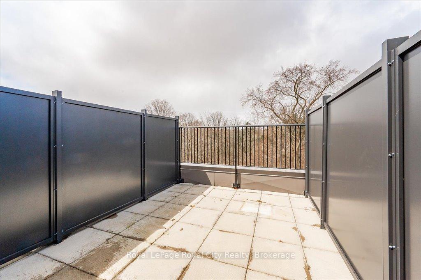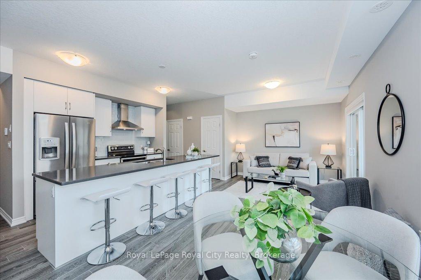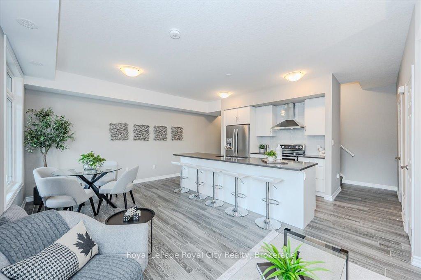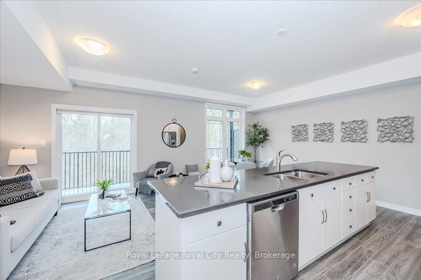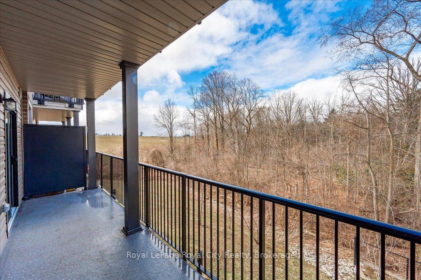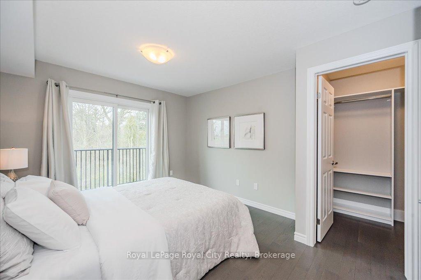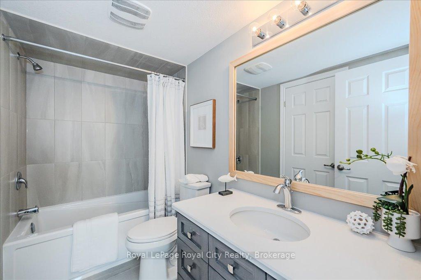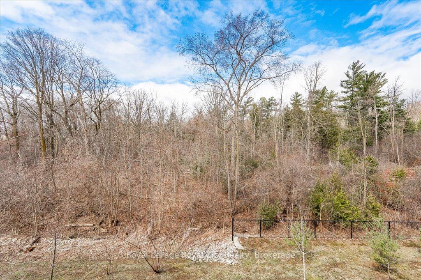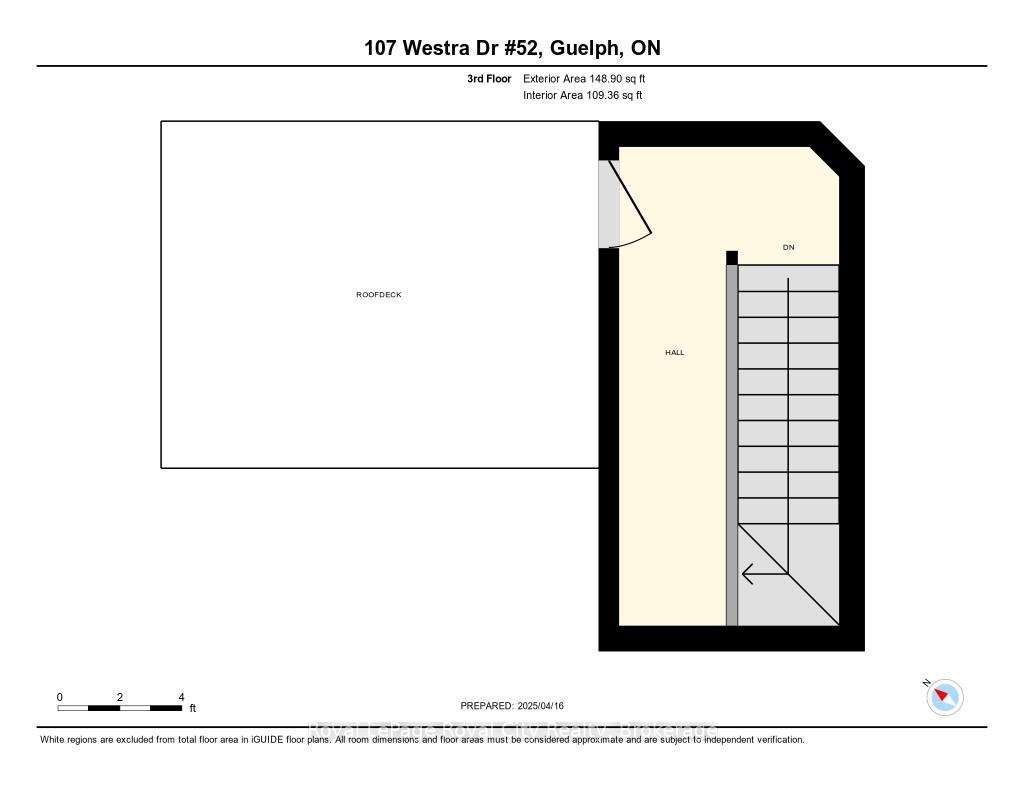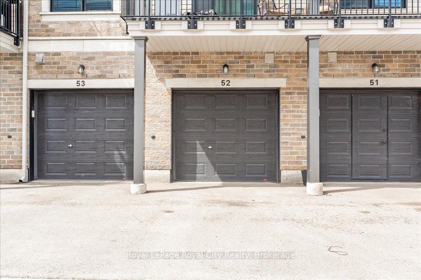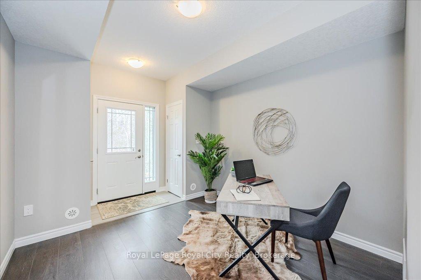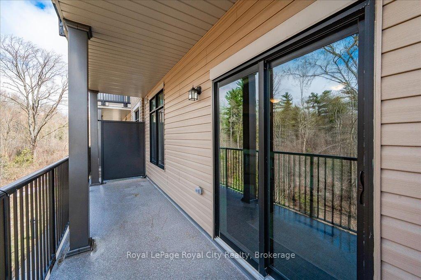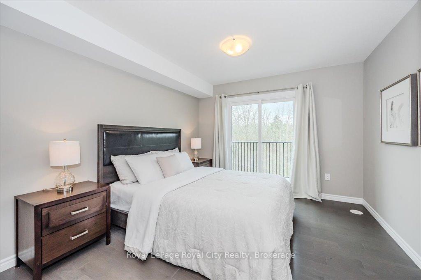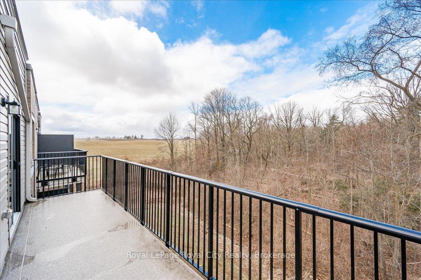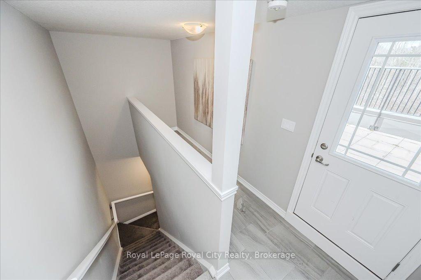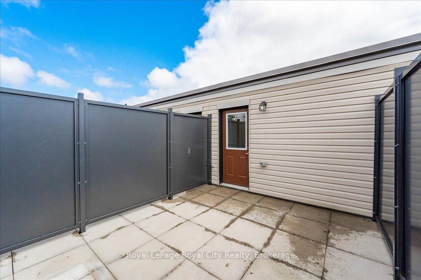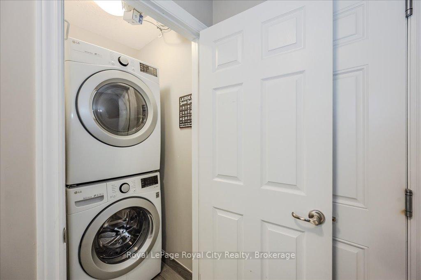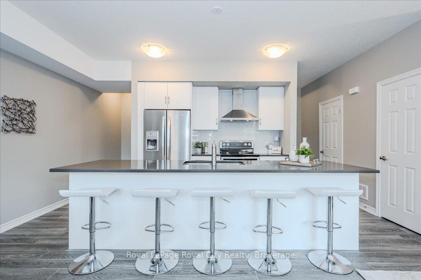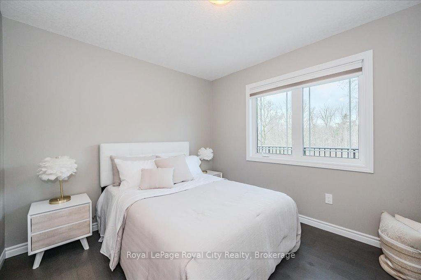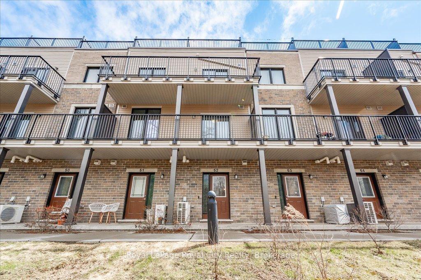$599,900
Available - For Sale
Listing ID: X12088710
107 Westra Driv , Guelph, N1K 0A5, Wellington
| This beautifully designed 3-level townhome is ideally situated within walking distance to fantastic schools, parks, the West End Community Centre, and Costco. The main level offers a flexible den/office area- perfect for remote work, a cozy reading nook, or even a creative studio. This level also features a laundry area and interior access to the attached garage, providing ease and practicality in your daily routine. The second level is designed for entertaining and everyday living with an open-concept layout that flows seamlessly through the principal rooms. The stylish kitchen is a true centerpiece, featuring modern appliances, an oversized island with seating for five, a convenient pantry, and a clean, contemporary design. Large windows flood the living and dining areas with natural light, while the walk-out balcony overlooks serene greenspace- perfect for morning coffee or sunset unwinding. Upstairs, you will find two generously sized bedrooms, including a spacious primary suite complete with a walk-in closet, 4 piece ensuite privilege, and a private balcony for your own quiet retreat. The top-level terrace offers a unique outdoor space- ideal for summer lounging, entertaining, or simply enjoying the fresh air and surrounding views. With thoughtful features throughout, parking for two vehicles, and effortless access to Kitchener-Waterloo, Cambridge, and Elmira, this home truly has it all- style, space, and location. |
| Price | $599,900 |
| Taxes: | $3721.00 |
| Assessment Year: | 2025 |
| Occupancy: | Vacant |
| Address: | 107 Westra Driv , Guelph, N1K 0A5, Wellington |
| Postal Code: | N1K 0A5 |
| Province/State: | Wellington |
| Directions/Cross Streets: | Off Tovell Dr. |
| Level/Floor | Room | Length(ft) | Width(ft) | Descriptions | |
| Room 1 | Main | Den | 10.04 | 15.97 | |
| Room 2 | Main | Utility R | 6.26 | 5.44 | |
| Room 3 | Second | Kitchen | 17.55 | 7.61 | Pantry |
| Room 4 | Second | Living Ro | 12.76 | 10.27 | W/O To Balcony |
| Room 5 | Second | Dining Ro | 8.13 | 10.27 | |
| Room 6 | Second | Bathroom | 2 Pc Bath | ||
| Room 7 | Third | Primary B | 14.96 | 10.66 | Semi Ensuite, Walk-In Closet(s), W/O To Balcony |
| Room 8 | Third | Bedroom 2 | 14.99 | 9.87 | |
| Room 9 | Third | Bathroom | 4 Pc Bath | ||
| Room 10 | Upper | Other | W/O To Terrace |
| Washroom Type | No. of Pieces | Level |
| Washroom Type 1 | 2 | Second |
| Washroom Type 2 | 4 | Third |
| Washroom Type 3 | 0 | |
| Washroom Type 4 | 0 | |
| Washroom Type 5 | 0 |
| Total Area: | 0.00 |
| Washrooms: | 2 |
| Heat Type: | Forced Air |
| Central Air Conditioning: | Central Air |
$
%
Years
This calculator is for demonstration purposes only. Always consult a professional
financial advisor before making personal financial decisions.
| Although the information displayed is believed to be accurate, no warranties or representations are made of any kind. |
| Royal LePage Royal City Realty |
|
|

Austin Sold Group Inc
Broker
Dir:
6479397174
Bus:
905-695-7888
Fax:
905-695-0900
| Virtual Tour | Book Showing | Email a Friend |
Jump To:
At a Glance:
| Type: | Com - Condo Townhouse |
| Area: | Wellington |
| Municipality: | Guelph |
| Neighbourhood: | Willow West/Sugarbush/West Acres |
| Style: | Stacked Townhous |
| Tax: | $3,721 |
| Maintenance Fee: | $379.93 |
| Beds: | 2 |
| Baths: | 2 |
| Fireplace: | N |
Locatin Map:
Payment Calculator:



