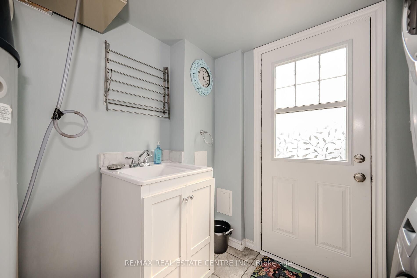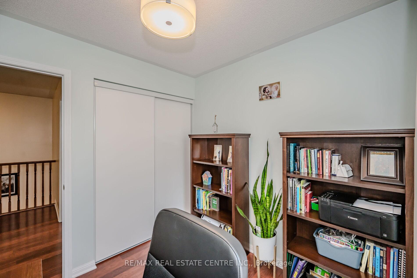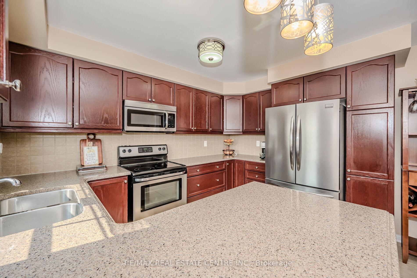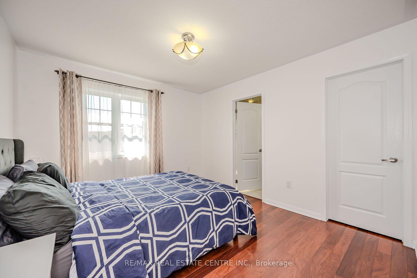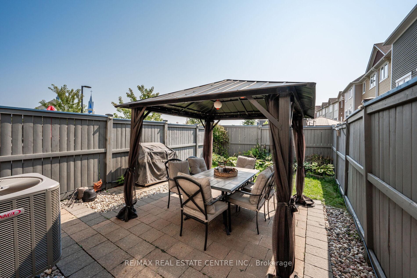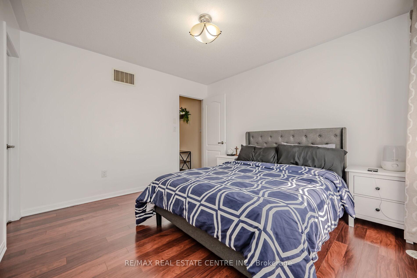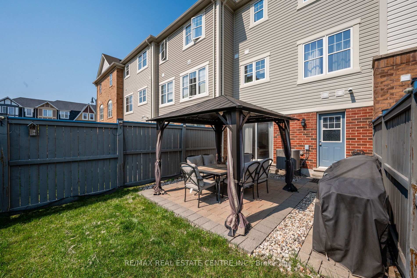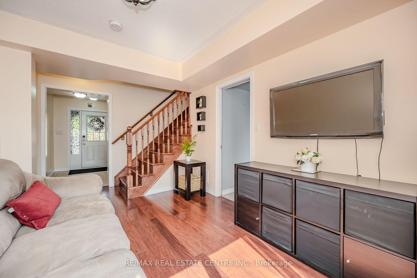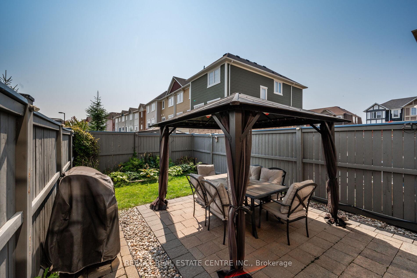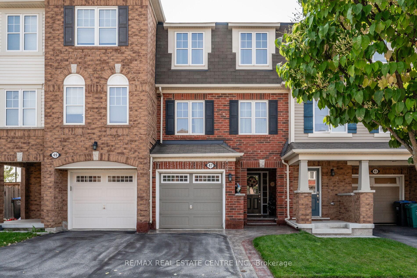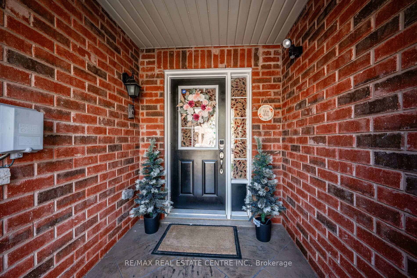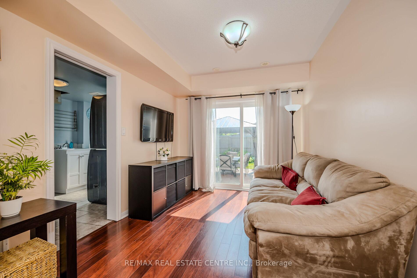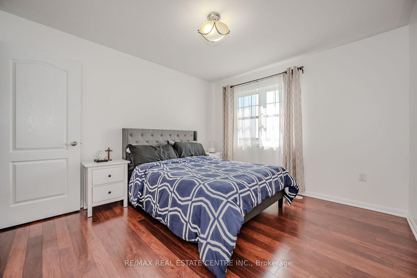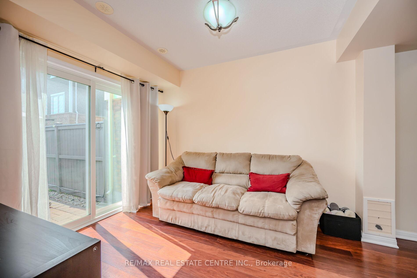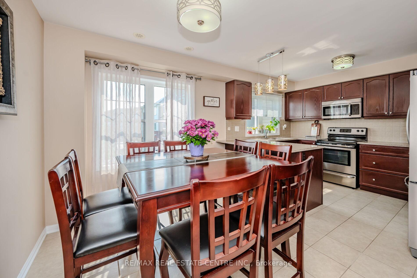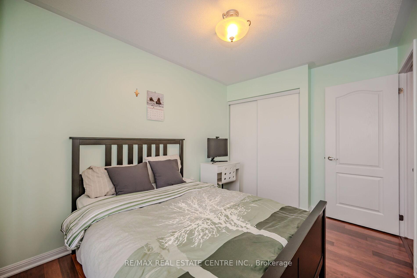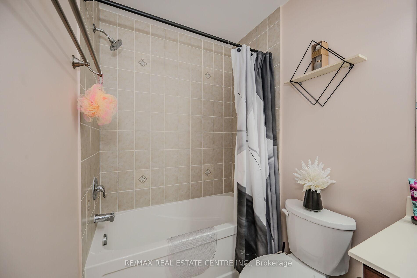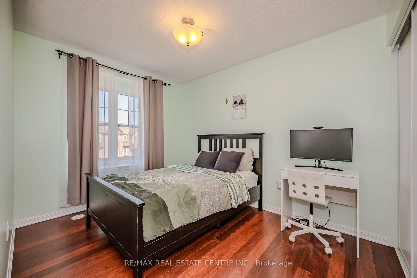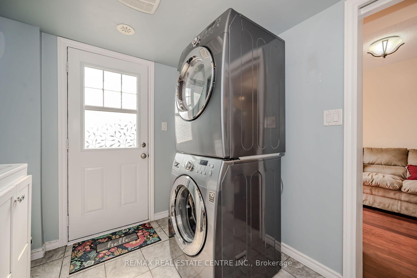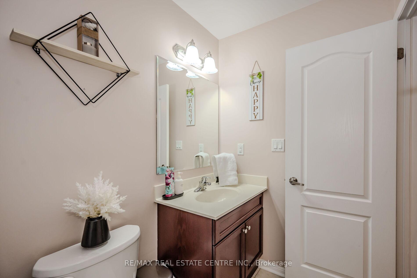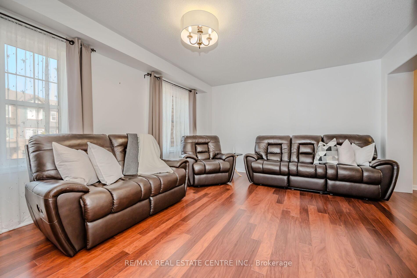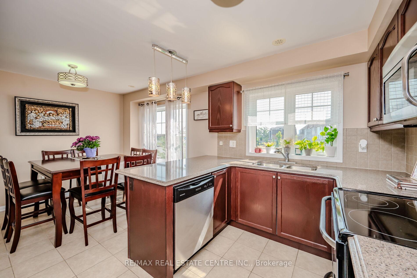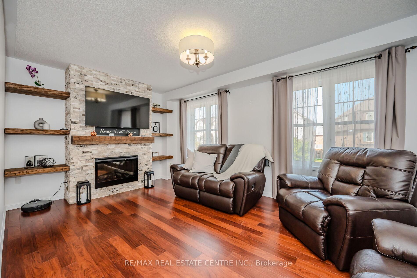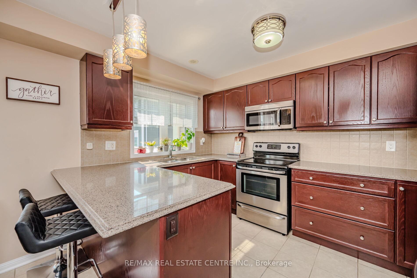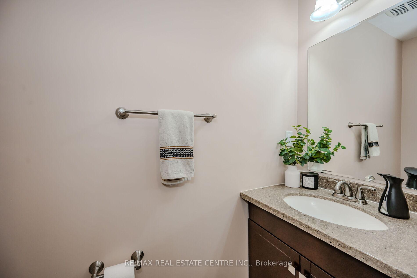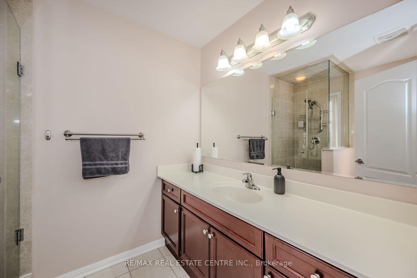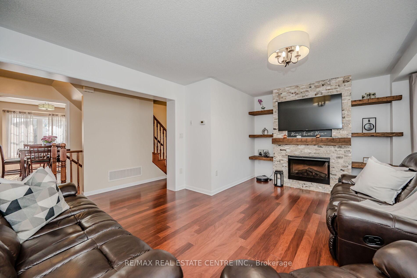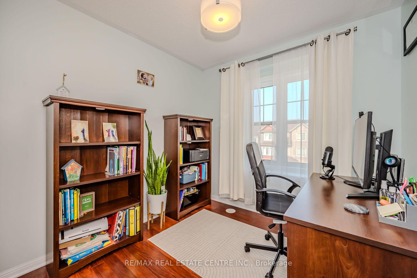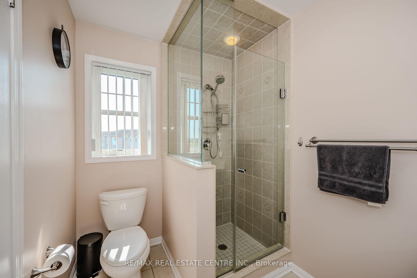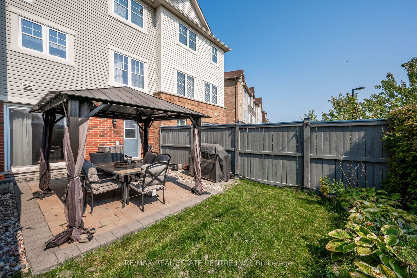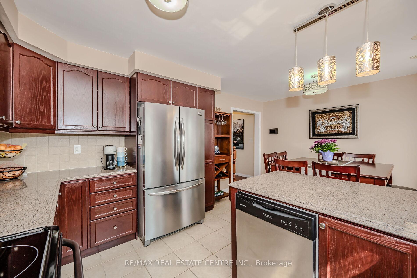$825,000
Available - For Sale
Listing ID: W12102253
47 Vanhorne Clos , Brampton, L7A 0X8, Peel
| FREEHOLD | MODERN UPGRADES | STUNNING LIVING ROOM | MUST SEE! This beautifully upgraded 3-bed, 3-storey freehold townhome is filled with natural light and smart design. Enjoy a bright, open-concept main floor with hardwood floors, a show-stopping electric fireplace with stone accents, reclaimed wood shelves, and built-in entertainment hookups. The stylish family-sized kitchen features quartz counters, stainless steel appliances, and elegant cabinetry. Upstairs, the private primary suite offers a walk-in closet and ensuite, while two additional bedrooms share a sleek main bath. The lower-level family room walks out to a low-maintenance backyard with concrete pavers and a charming metal gazebo perfect for relaxing or entertaining. Gotta love the front door entrance and front porch with stamped concrete. Located near Mount Pleasant GO, parks, schools, and future Hwy 413 access via Mayfield & Creditview, this 2014-built home is move-in ready! |
| Price | $825,000 |
| Taxes: | $4781.60 |
| Occupancy: | Owner |
| Address: | 47 Vanhorne Clos , Brampton, L7A 0X8, Peel |
| Directions/Cross Streets: | Sandalwood Pkwy& Creditview Rd |
| Rooms: | 9 |
| Bedrooms: | 3 |
| Bedrooms +: | 0 |
| Family Room: | T |
| Basement: | Finished wit |
| Level/Floor | Room | Length(ft) | Width(ft) | Descriptions | |
| Room 1 | Ground | Family Ro | 9.02 | 11.81 | Laminate, W/O To Patio, Open Concept |
| Room 2 | Main | Living Ro | 17.61 | 13.19 | Laminate, Combined w/Dining, Large Window |
| Room 3 | Main | Dining Ro | 17.61 | 13.19 | Laminate, Combined w/Living, Large Window |
| Room 4 | Main | Kitchen | 9.02 | 11.09 | Granite Counters, Stainless Steel Appl, B/I Dishwasher |
| Room 5 | Main | Breakfast | 8.59 | 11.09 | Ceramic Floor, Open Concept, Large Window |
| Room 6 | Third | Primary B | 12.2 | 12 | Laminate, 4 Pc Ensuite, Walk-In Closet(s) |
| Room 7 | Third | Bedroom 2 | 8.79 | 11.22 | Laminate, Closet, Window |
| Room 8 | Third | Bedroom 2 | 8.63 | 8.3 | Laminate, Closet, Window |
| Washroom Type | No. of Pieces | Level |
| Washroom Type 1 | 4 | Upper |
| Washroom Type 2 | 4 | Upper |
| Washroom Type 3 | 2 | Main |
| Washroom Type 4 | 0 | |
| Washroom Type 5 | 0 |
| Total Area: | 0.00 |
| Property Type: | Att/Row/Townhouse |
| Style: | 3-Storey |
| Exterior: | Brick, Vinyl Siding |
| Garage Type: | Built-In |
| (Parking/)Drive: | Private |
| Drive Parking Spaces: | 2 |
| Park #1 | |
| Parking Type: | Private |
| Park #2 | |
| Parking Type: | Private |
| Pool: | None |
| Approximatly Square Footage: | 1100-1500 |
| CAC Included: | N |
| Water Included: | N |
| Cabel TV Included: | N |
| Common Elements Included: | N |
| Heat Included: | N |
| Parking Included: | N |
| Condo Tax Included: | N |
| Building Insurance Included: | N |
| Fireplace/Stove: | Y |
| Heat Type: | Forced Air |
| Central Air Conditioning: | Central Air |
| Central Vac: | N |
| Laundry Level: | Syste |
| Ensuite Laundry: | F |
| Sewers: | Sewer |
$
%
Years
This calculator is for demonstration purposes only. Always consult a professional
financial advisor before making personal financial decisions.
| Although the information displayed is believed to be accurate, no warranties or representations are made of any kind. |
| RE/MAX REAL ESTATE CENTRE INC. |
|
|

Austin Sold Group Inc
Broker
Dir:
6479397174
Bus:
905-695-7888
Fax:
905-695-0900
| Book Showing | Email a Friend |
Jump To:
At a Glance:
| Type: | Freehold - Att/Row/Townhouse |
| Area: | Peel |
| Municipality: | Brampton |
| Neighbourhood: | Northwest Brampton |
| Style: | 3-Storey |
| Tax: | $4,781.6 |
| Beds: | 3 |
| Baths: | 3 |
| Fireplace: | Y |
| Pool: | None |
Locatin Map:
Payment Calculator:




