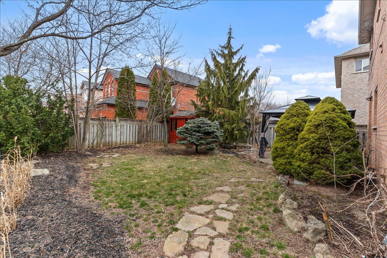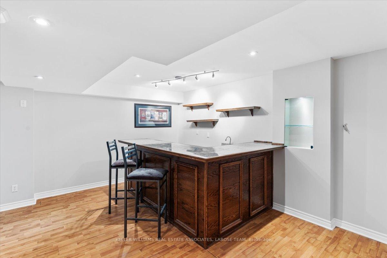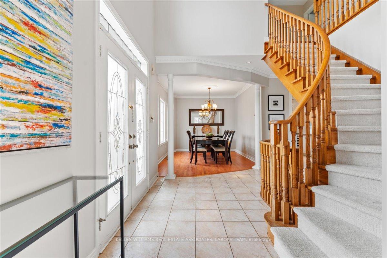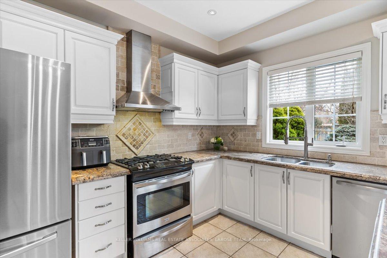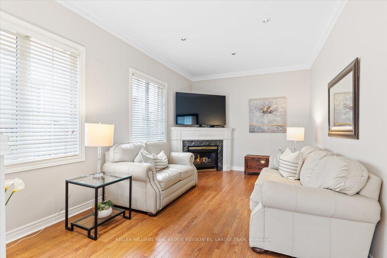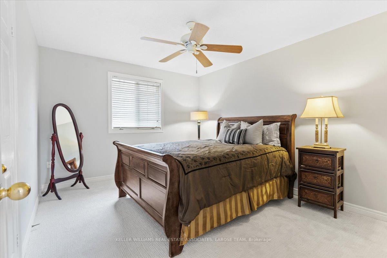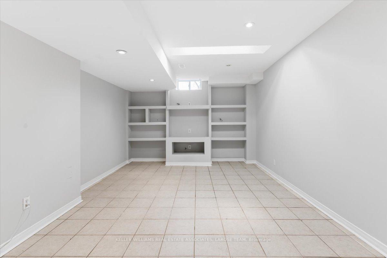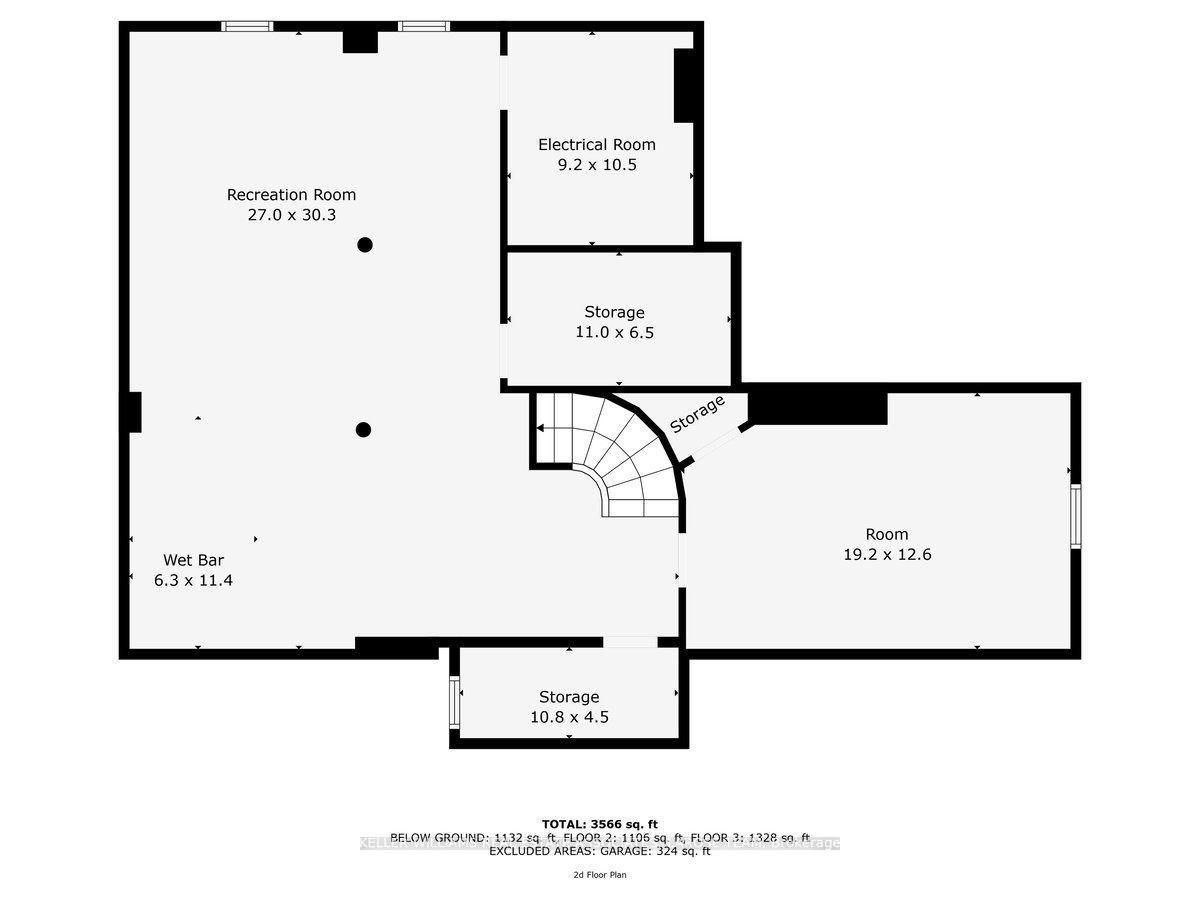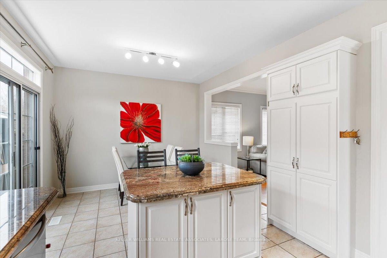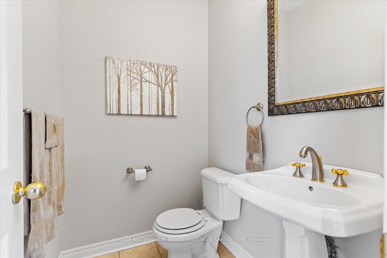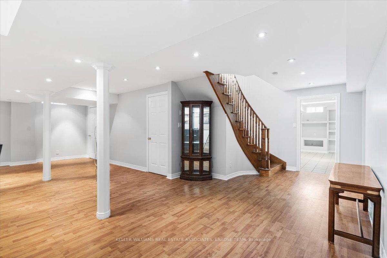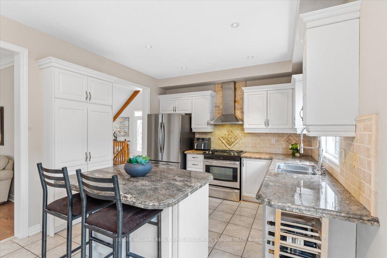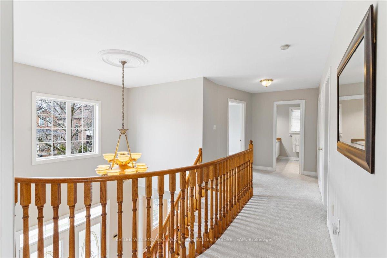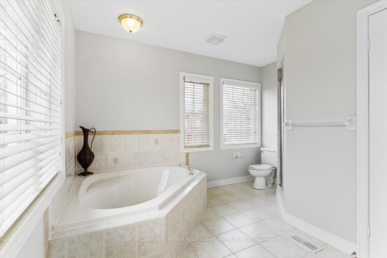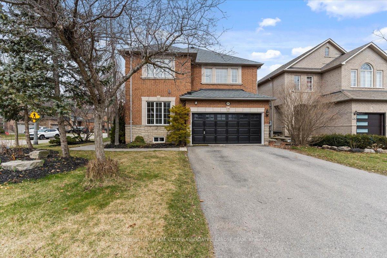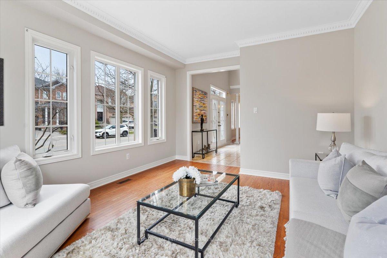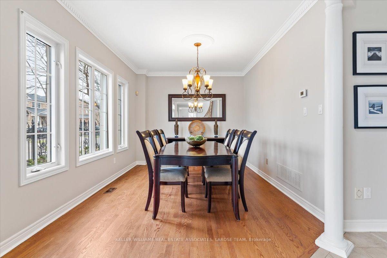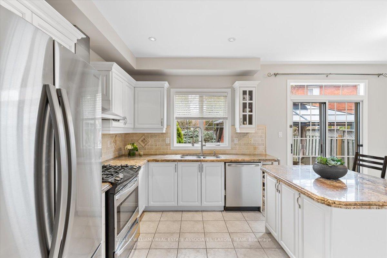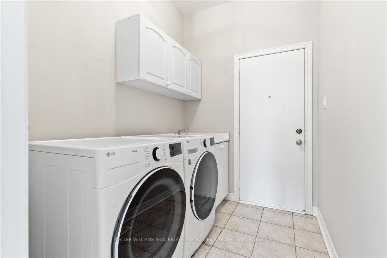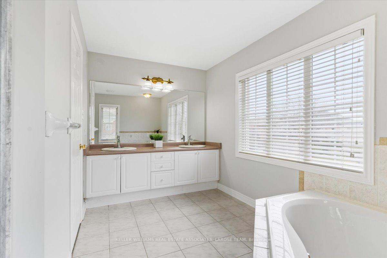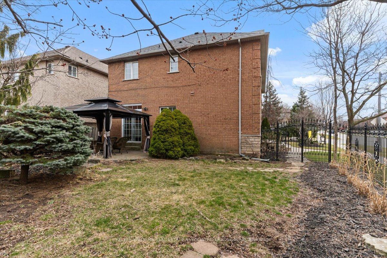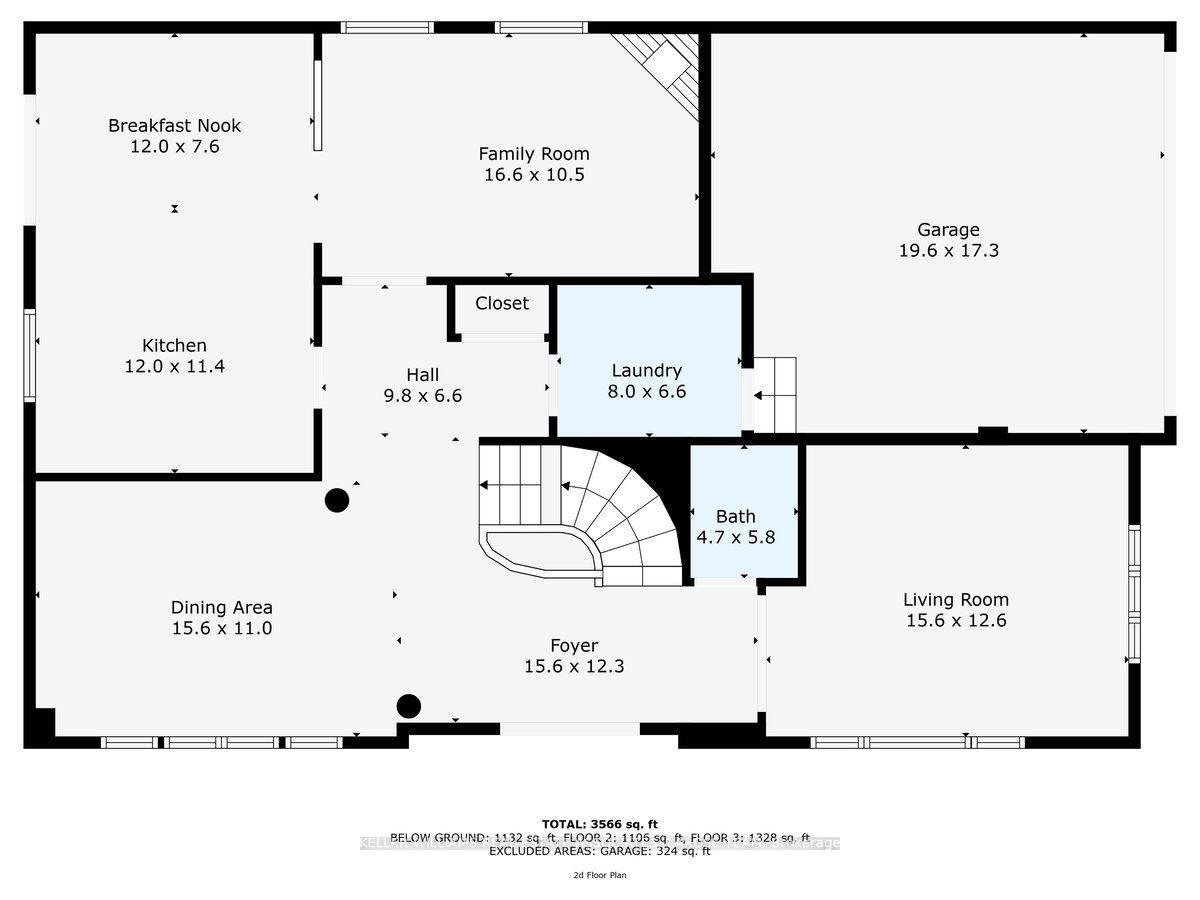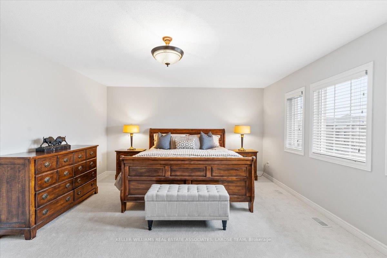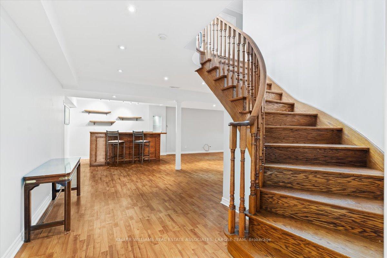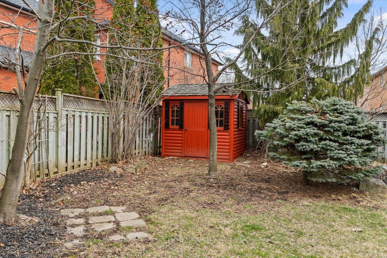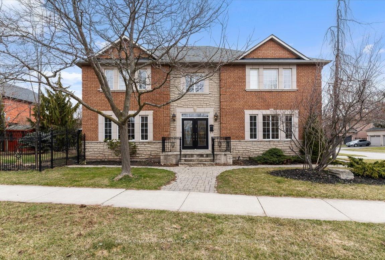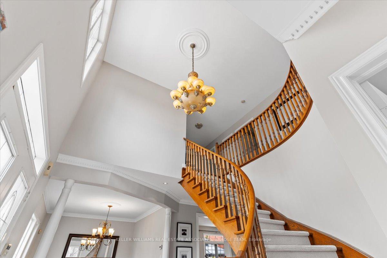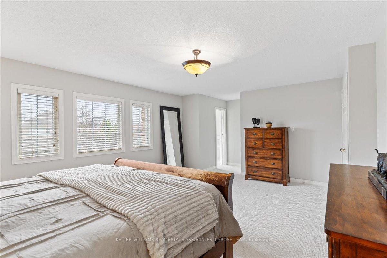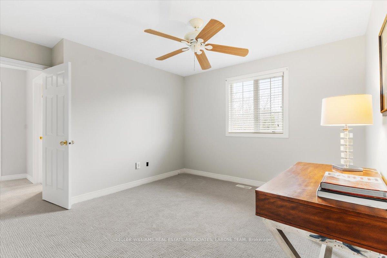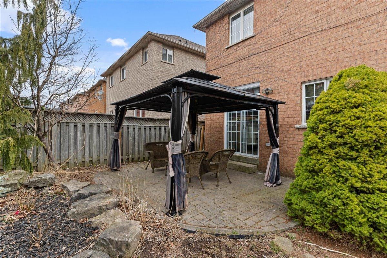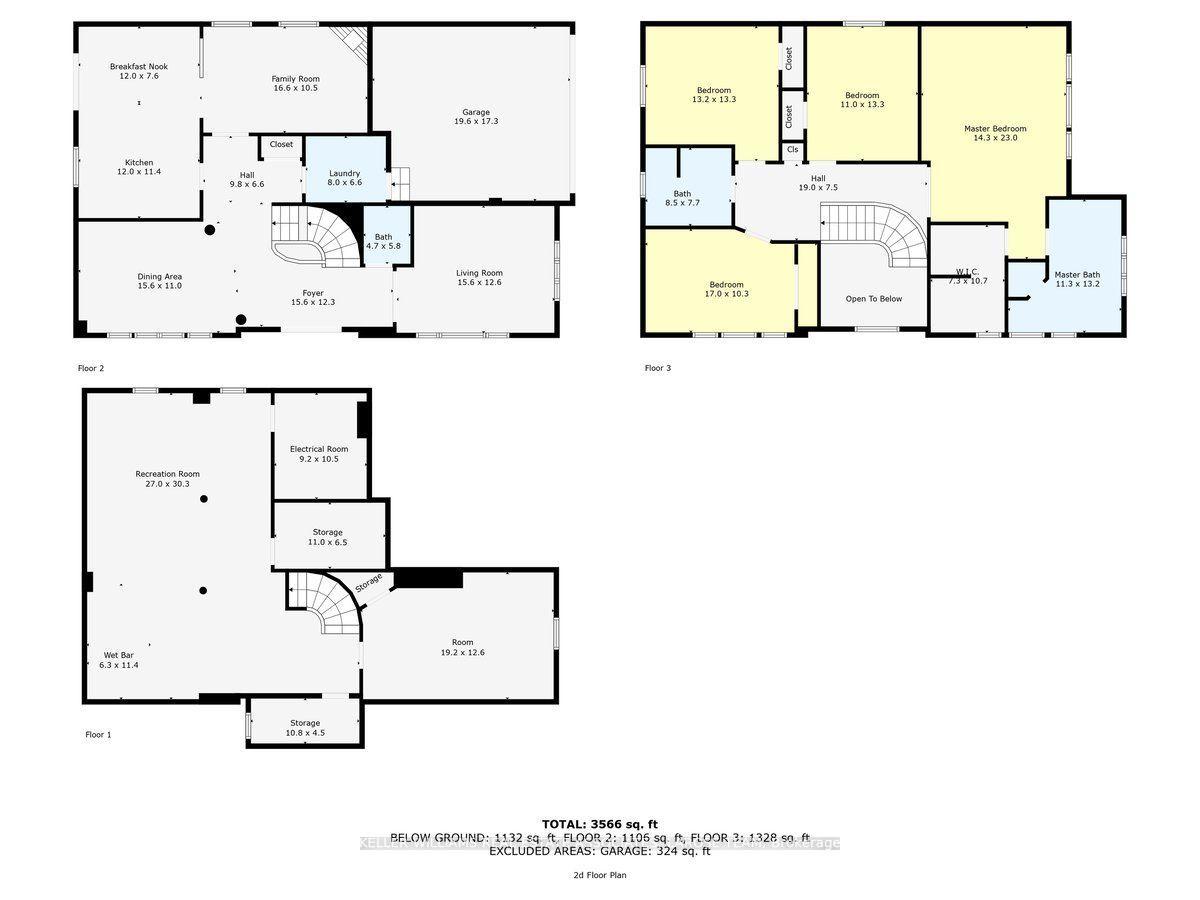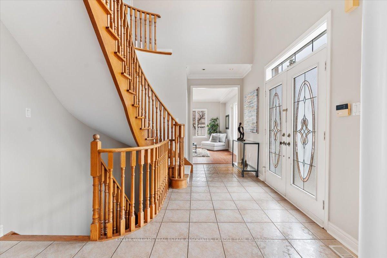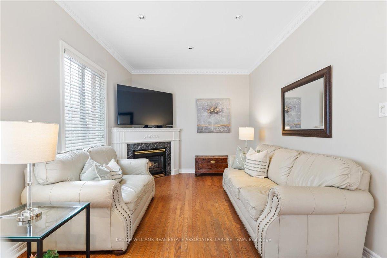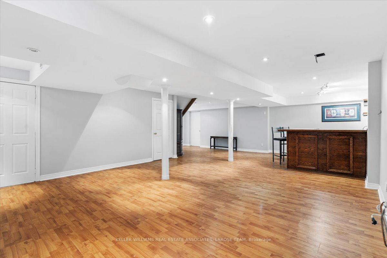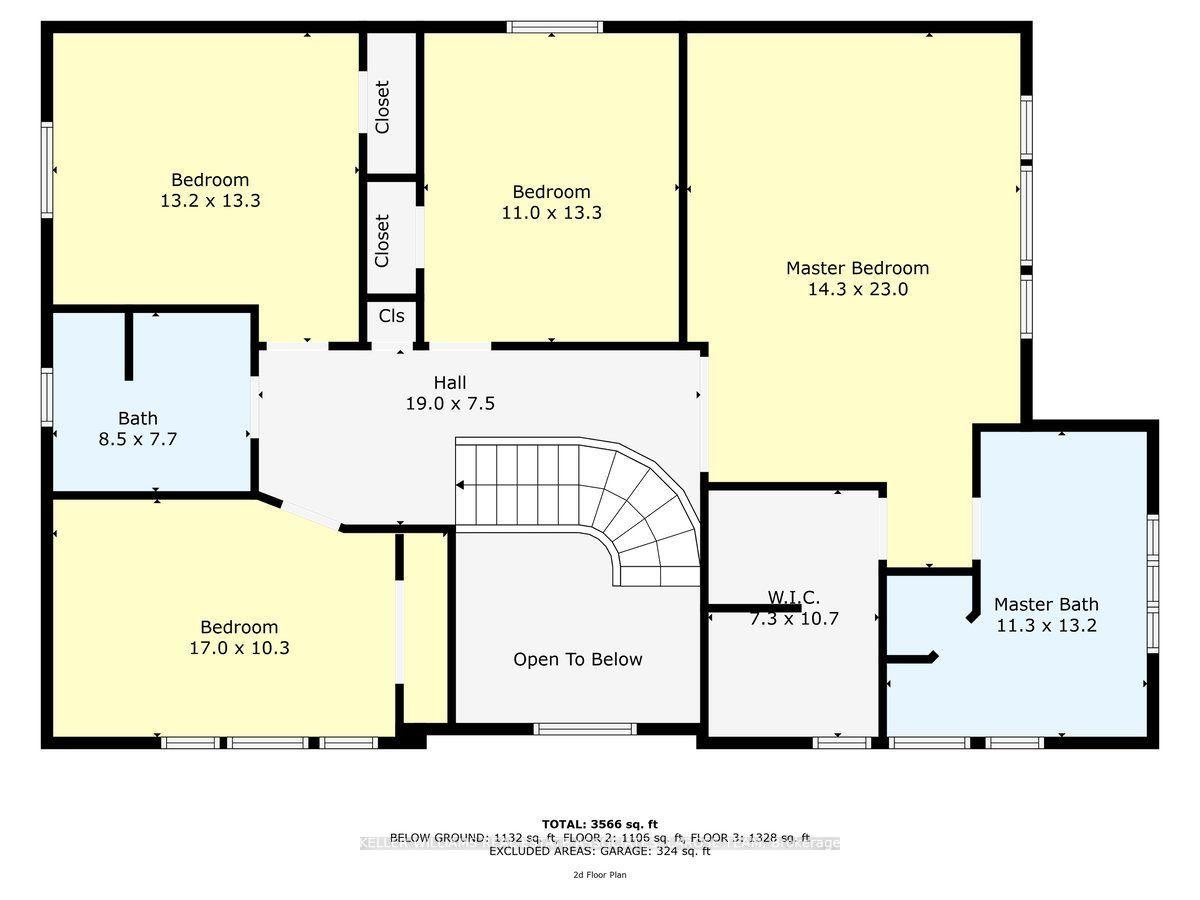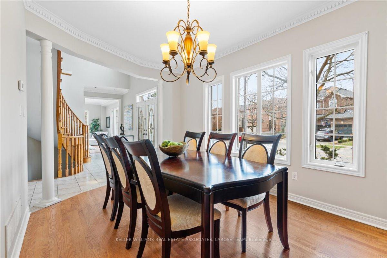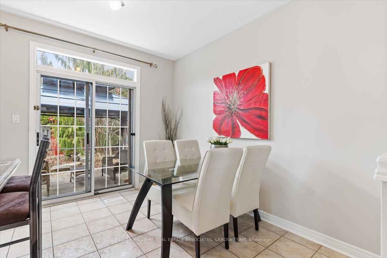$1,699,999
Available - For Sale
Listing ID: W12099113
1387 Kingsgrove Plac , Oakville, L6M 3W4, Halton
| Welcome to 1387 Kingsgrove Place, a beautifully maintained 4+1 bedroom home nestled on a picturesque 61 x 104 ft. corner lot in one of Oakville's most family-friendly and sought-after neighbourhoods! This elegant home is the perfect mix of timeless charm and modern comfort, with its thoughtfully designed floor plan, a warm and welcoming open concept layout- ideal for everyday living and perfect for entertaining, a grand two-storey foyer, 9 ft. smooth ceilings, rich crown moulding, and an abundance of natural light throughout. The main level features hardwood flooring, a formal living and dining room, and a cozy den- perfect for a home office or as a quiet retreat. The spacious eat-in kitchen has granite countertops, a travertine backsplash, stainless steel appliances, and plenty of storage and cabinet space. The four upper level bedrooms are generously-sized, and the primary suite offers a peaceful escape with a walk-in closet and a spa-inspired ensuite featuring a walk-in shower an a separate soaker tub. The finished lower level offers incredible versatility with laminate flooring, a fifth bedroom or office, a full wet bar, and cold storage. Whether used as a recreation space, in-law suite, or media room, the possibilities are endless! Enjoy the beautifully landscaped backyard, complete with a flagstone patio, wrought iron fencing, gazebo, and a convenient 8 x 8 ft. cedar storage shed- this the perfect spot for entertaining, gardening, or for relaxing in the summertime! |
| Price | $1,699,999 |
| Taxes: | $6320.00 |
| Occupancy: | Owner |
| Address: | 1387 Kingsgrove Plac , Oakville, L6M 3W4, Halton |
| Acreage: | < .50 |
| Directions/Cross Streets: | Bloomfield & Kingsgrove |
| Rooms: | 8 |
| Bedrooms: | 4 |
| Bedrooms +: | 1 |
| Family Room: | T |
| Basement: | Full, Finished |
| Level/Floor | Room | Length(ft) | Width(ft) | Descriptions | |
| Room 1 | Main | Living Ro | 15.74 | 12.46 | Hardwood Floor, Picture Window, Overlooks Frontyard |
| Room 2 | Main | Dining Ro | 15.74 | 12.46 | Hardwood Floor, Picture Window, Separate Room |
| Room 3 | Main | Kitchen | 12.14 | 11.48 | Stainless Steel Appl, Centre Island, Granite Counters |
| Room 4 | Main | Breakfast | 12.14 | 7.54 | Tile Floor, Combined w/Kitchen, W/O To Patio |
| Room 5 | Main | Family Ro | 16.73 | 10.5 | Hardwood Floor, Gas Fireplace, Window |
| Room 6 | Second | Primary B | 22.96 | 14.43 | Broadloom, Walk-In Closet(s), 5 Pc Ensuite |
| Room 7 | Second | Bedroom | 17.06 | 10.17 | Broadloom, Closet, Window |
| Room 8 | Second | Bedroom | 13.45 | 13.12 | Broadloom, Closet, Window |
| Room 9 | Second | Bedroom | 13.45 | 11.15 | Broadloom, Closet, Window |
| Room 10 | Lower | Recreatio | 30.18 | 20.66 | Finished, Wet Bar, Pot Lights |
| Room 11 | Lower | Bedroom | 19.35 | 12.46 | Finished, B/I Shelves, Window |
| Washroom Type | No. of Pieces | Level |
| Washroom Type 1 | 2 | |
| Washroom Type 2 | 5 | |
| Washroom Type 3 | 0 | |
| Washroom Type 4 | 0 | |
| Washroom Type 5 | 0 |
| Total Area: | 0.00 |
| Property Type: | Detached |
| Style: | 2-Storey |
| Exterior: | Stone, Brick |
| Garage Type: | Attached |
| (Parking/)Drive: | Private, O |
| Drive Parking Spaces: | 2 |
| Park #1 | |
| Parking Type: | Private, O |
| Park #2 | |
| Parking Type: | Private |
| Park #3 | |
| Parking Type: | Other |
| Pool: | None |
| Other Structures: | Garden Shed |
| Approximatly Square Footage: | 2500-3000 |
| Property Features: | Fenced Yard, Hospital |
| CAC Included: | N |
| Water Included: | N |
| Cabel TV Included: | N |
| Common Elements Included: | N |
| Heat Included: | N |
| Parking Included: | N |
| Condo Tax Included: | N |
| Building Insurance Included: | N |
| Fireplace/Stove: | Y |
| Heat Type: | Forced Air |
| Central Air Conditioning: | Central Air |
| Central Vac: | Y |
| Laundry Level: | Syste |
| Ensuite Laundry: | F |
| Elevator Lift: | False |
| Sewers: | Sewer |
$
%
Years
This calculator is for demonstration purposes only. Always consult a professional
financial advisor before making personal financial decisions.
| Although the information displayed is believed to be accurate, no warranties or representations are made of any kind. |
| KELLER WILLIAMS REAL ESTATE ASSOCIATES, LAROSE TEAM |
|
|

Austin Sold Group Inc
Broker
Dir:
6479397174
Bus:
905-695-7888
Fax:
905-695-0900
| Book Showing | Email a Friend |
Jump To:
At a Glance:
| Type: | Freehold - Detached |
| Area: | Halton |
| Municipality: | Oakville |
| Neighbourhood: | 1022 - WT West Oak Trails |
| Style: | 2-Storey |
| Tax: | $6,320 |
| Beds: | 4+1 |
| Baths: | 3 |
| Fireplace: | Y |
| Pool: | None |
Locatin Map:
Payment Calculator:



