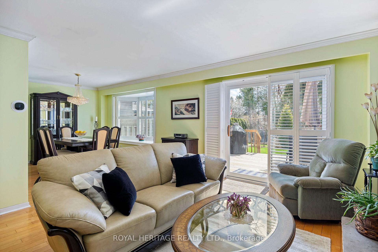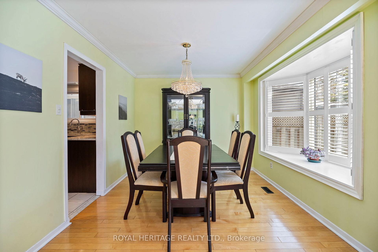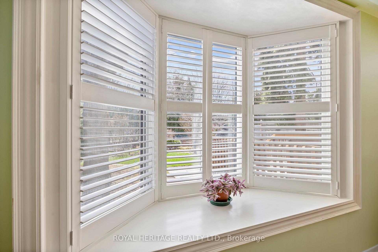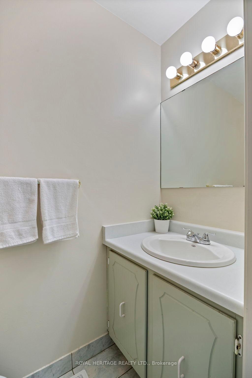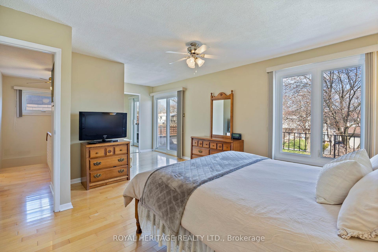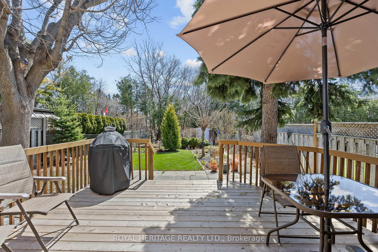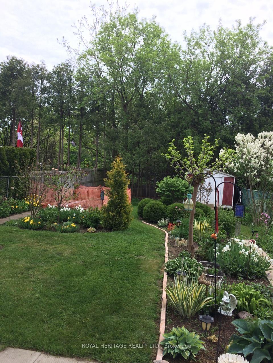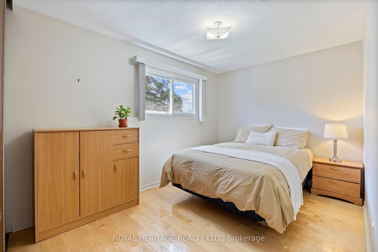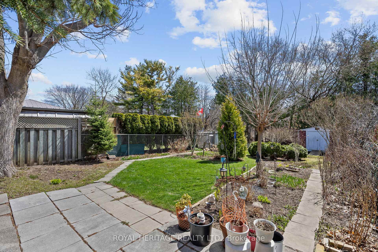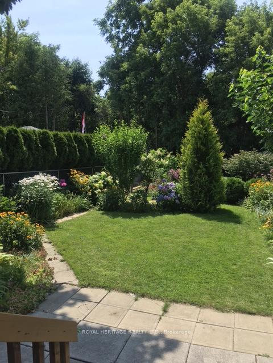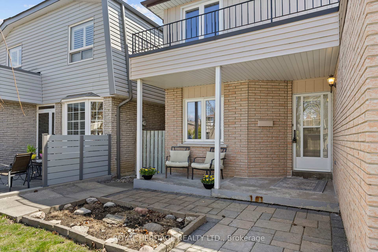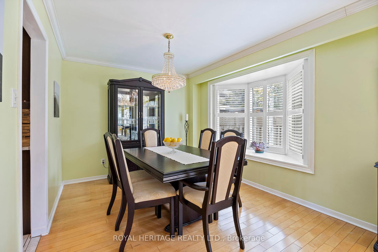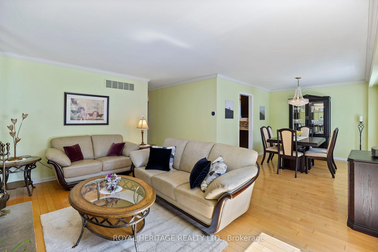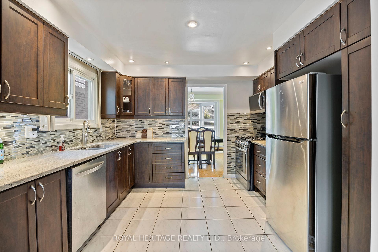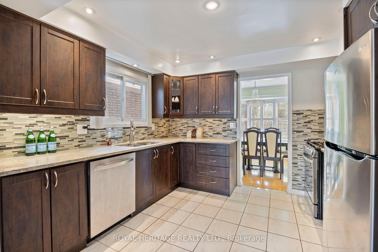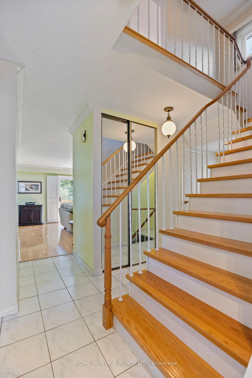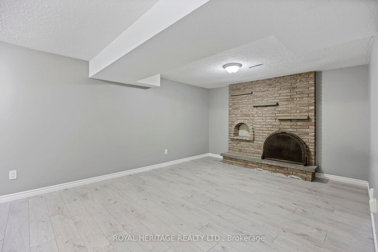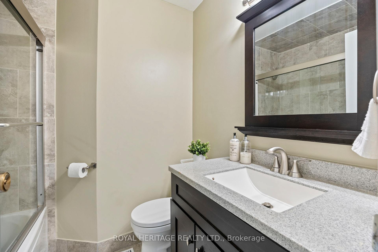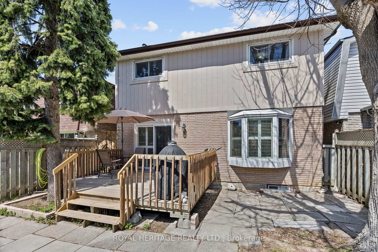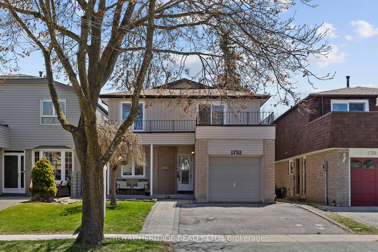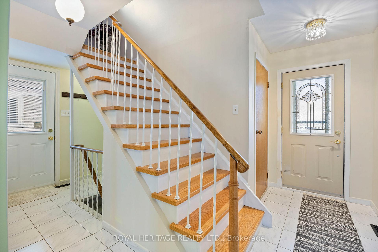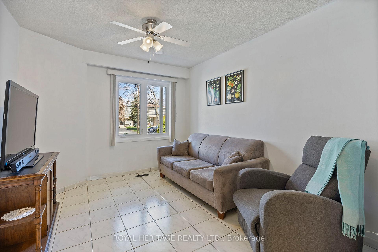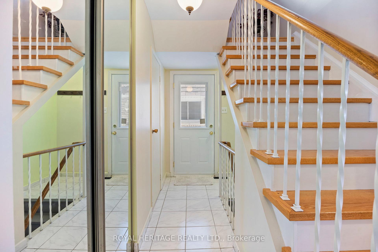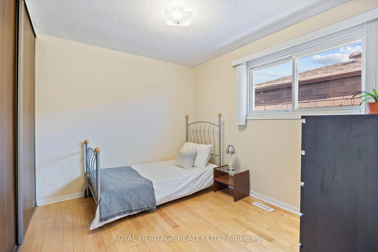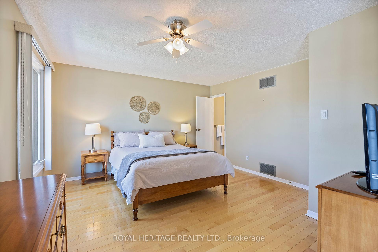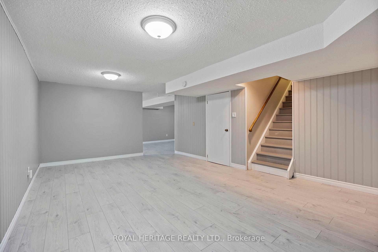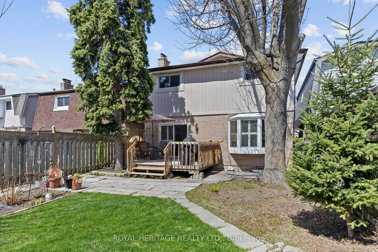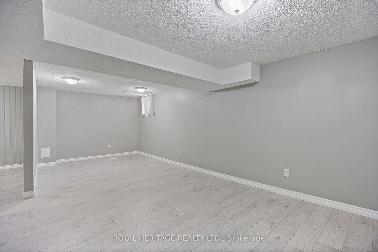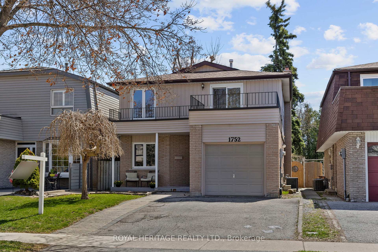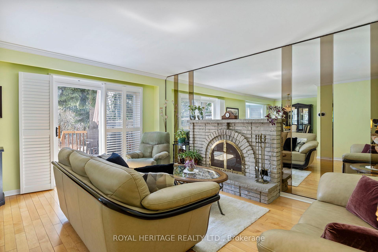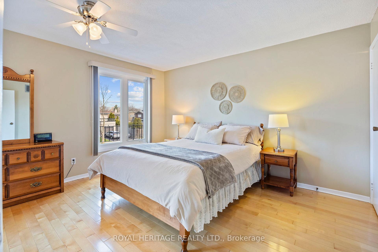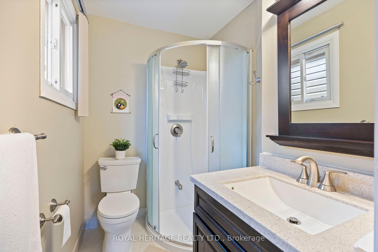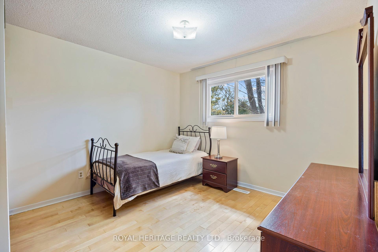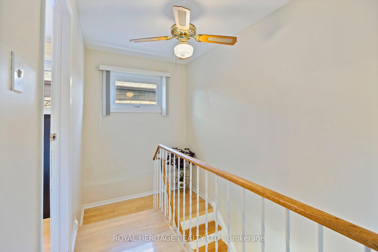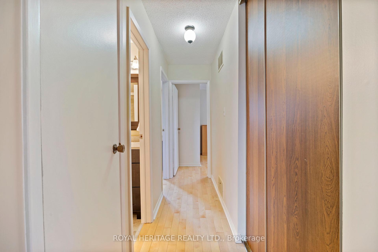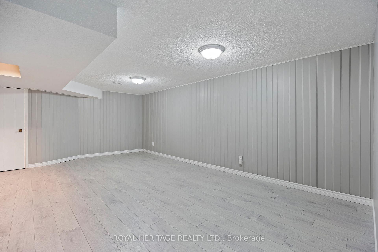$899,000
Available - For Sale
Listing ID: E12100745
1752 Shadybrook Driv , Pickering, L1V 3A5, Durham
| Spacious and thoughtfully maintained 4-bedroom detached link home in sought-after Amberlea! This inviting home features a bright living room with hardwood floors, bay window, and walkout to a deep backyard with a beautiful garden and a newer deck (2023) perfect for summer entertaining and outdoor enjoyment. The kitchen is equipped with granite countertops and stainless steel appliances, offering both style and functionality. The finished basement offers great versatility as a home office, rec room, or creative space for kids. Recent updates include a new washer, dryer, and A/C unit (2024). The primary bedroom boasts a walk-in closet, 3-piece ensuite, and a private balcony above the garage. All additional bedrooms include double closets and share a full 4-piece bathroom. With generous living space, tasteful upgrades, and a family-friendly layout, this home delivers comfort, flexibility, and value in one of Pickering's most desirable communities. |
| Price | $899,000 |
| Taxes: | $5593.24 |
| Assessment Year: | 2024 |
| Occupancy: | Owner |
| Address: | 1752 Shadybrook Driv , Pickering, L1V 3A5, Durham |
| Directions/Cross Streets: | Whites and Hwy 2 |
| Rooms: | 7 |
| Bedrooms: | 4 |
| Bedrooms +: | 0 |
| Family Room: | F |
| Basement: | Finished, Partially Fi |
| Level/Floor | Room | Length(ft) | Width(ft) | Descriptions | |
| Room 1 | Main | Kitchen | 11.48 | 10.17 | Stainless Steel Appl, Tile Floor |
| Room 2 | Main | Living Ro | 15.74 | 13.12 | Hardwood Floor, W/O To Deck, Fireplace |
| Room 3 | Main | Dining Ro | 12.14 | 9.84 | Hardwood Floor |
| Room 4 | Main | Den | 9.84 | 11.81 | Tile Floor |
| Room 5 | Second | Primary B | 13.78 | 14.76 | Walk-In Closet(s), 3 Pc Ensuite |
| Room 6 | Second | Bedroom 2 | 10.5 | 9.51 | Double Closet, Hardwood Floor |
| Room 7 | Second | Bedroom 3 | 9.84 | 10.82 | Double Closet, Hardwood Floor |
| Room 8 | Second | Bedroom 4 | 8.86 | 12.14 | Double Closet, Hardwood Floor |
| Washroom Type | No. of Pieces | Level |
| Washroom Type 1 | 3 | Second |
| Washroom Type 2 | 4 | Second |
| Washroom Type 3 | 2 | Main |
| Washroom Type 4 | 0 | |
| Washroom Type 5 | 0 |
| Total Area: | 0.00 |
| Property Type: | Detached |
| Style: | 2-Storey |
| Exterior: | Brick |
| Garage Type: | Attached |
| (Parking/)Drive: | Private |
| Drive Parking Spaces: | 2 |
| Park #1 | |
| Parking Type: | Private |
| Park #2 | |
| Parking Type: | Private |
| Pool: | None |
| Approximatly Square Footage: | 1500-2000 |
| CAC Included: | N |
| Water Included: | N |
| Cabel TV Included: | N |
| Common Elements Included: | N |
| Heat Included: | N |
| Parking Included: | N |
| Condo Tax Included: | N |
| Building Insurance Included: | N |
| Fireplace/Stove: | Y |
| Heat Type: | Forced Air |
| Central Air Conditioning: | Central Air |
| Central Vac: | N |
| Laundry Level: | Syste |
| Ensuite Laundry: | F |
| Sewers: | Sewer |
$
%
Years
This calculator is for demonstration purposes only. Always consult a professional
financial advisor before making personal financial decisions.
| Although the information displayed is believed to be accurate, no warranties or representations are made of any kind. |
| ROYAL HERITAGE REALTY LTD. |
|
|

Austin Sold Group Inc
Broker
Dir:
6479397174
Bus:
905-695-7888
Fax:
905-695-0900
| Virtual Tour | Book Showing | Email a Friend |
Jump To:
At a Glance:
| Type: | Freehold - Detached |
| Area: | Durham |
| Municipality: | Pickering |
| Neighbourhood: | Amberlea |
| Style: | 2-Storey |
| Tax: | $5,593.24 |
| Beds: | 4 |
| Baths: | 3 |
| Fireplace: | Y |
| Pool: | None |
Locatin Map:
Payment Calculator:



