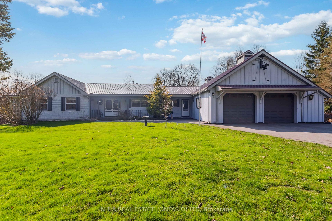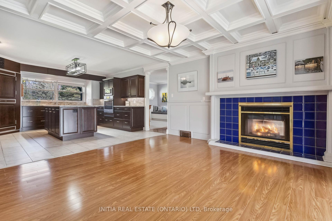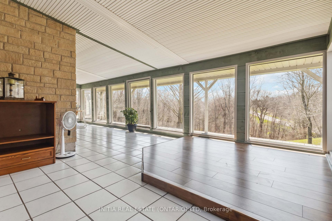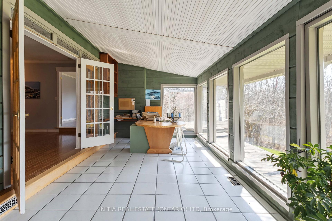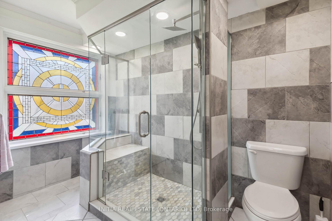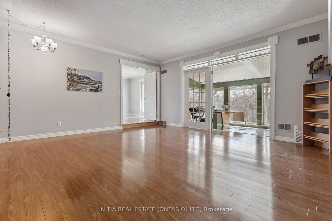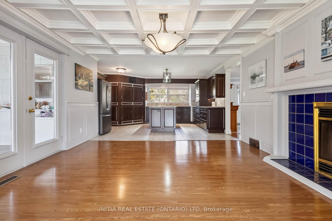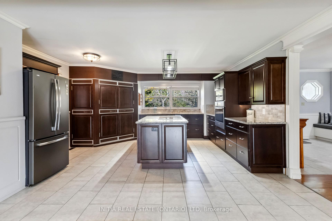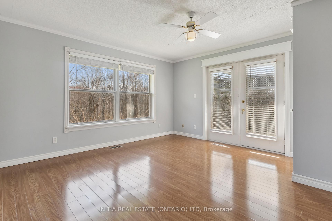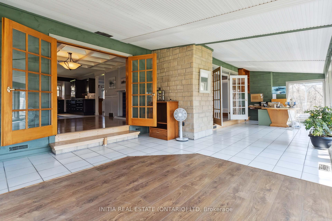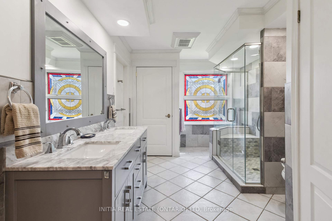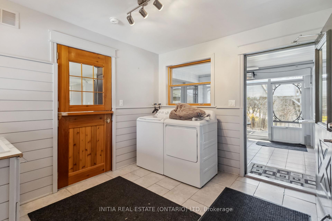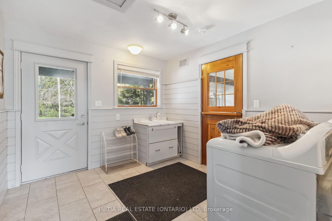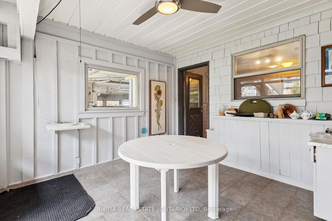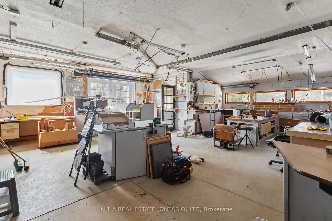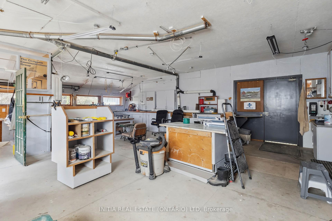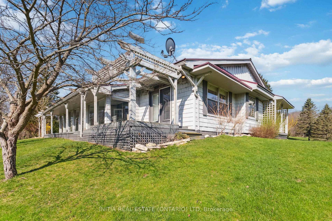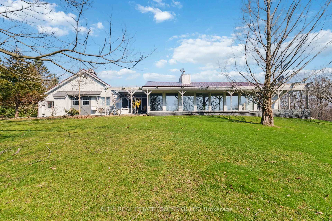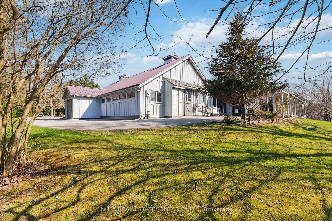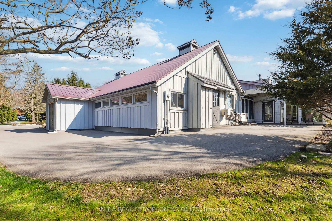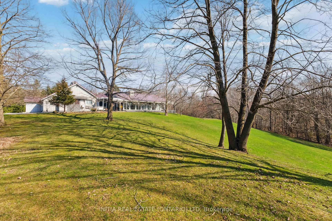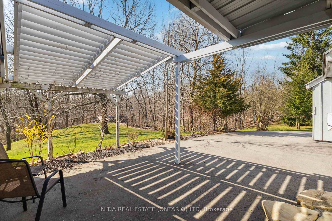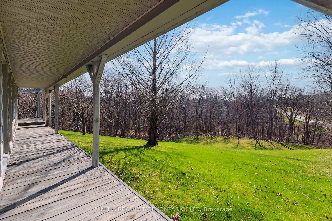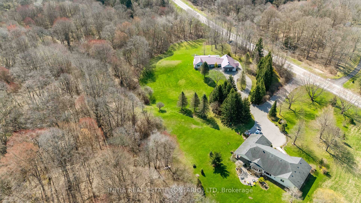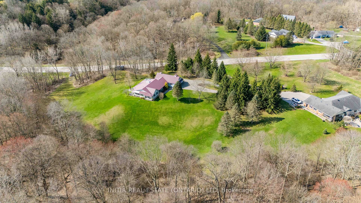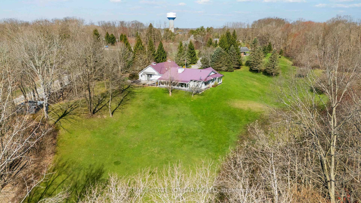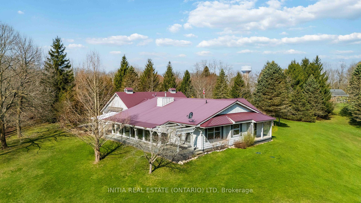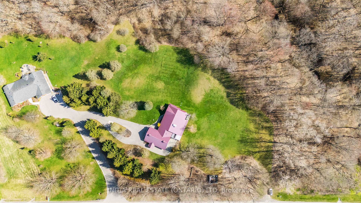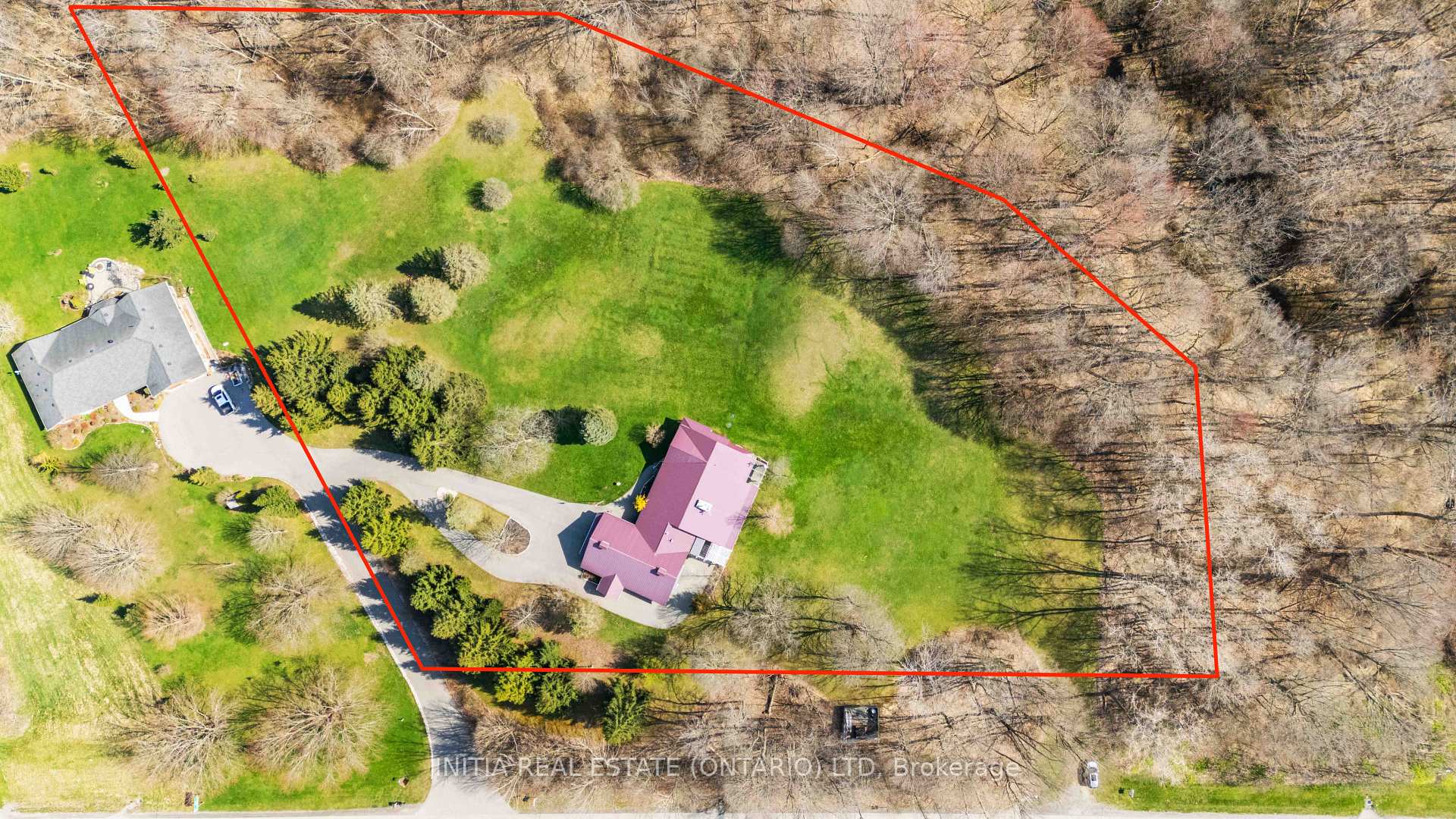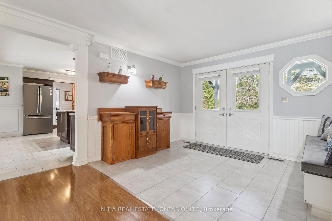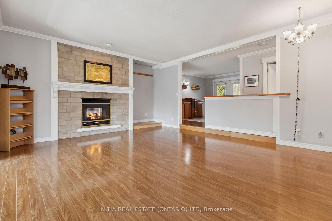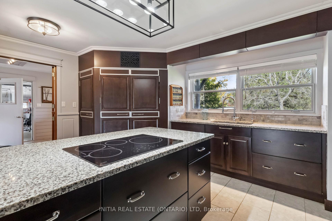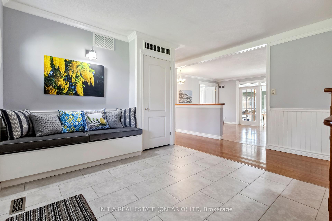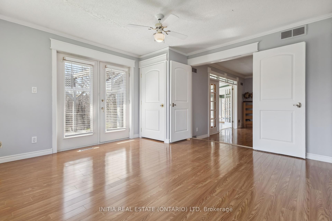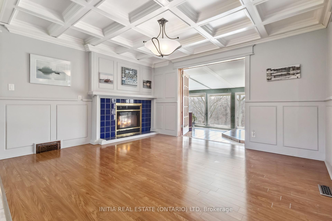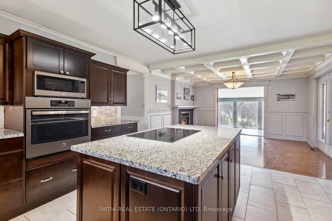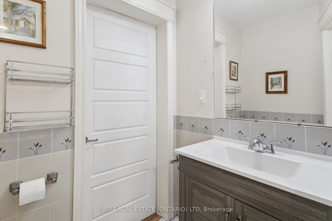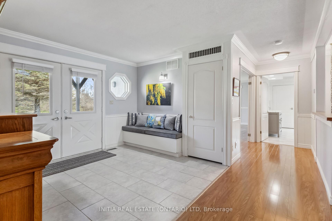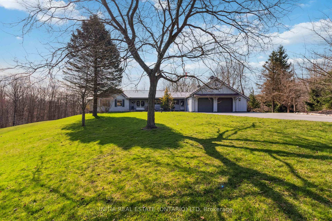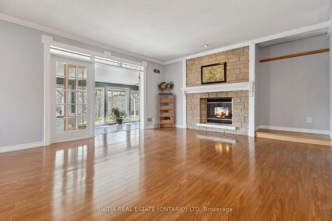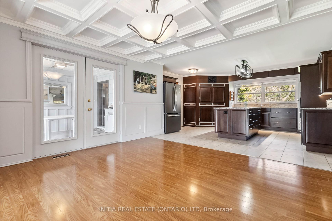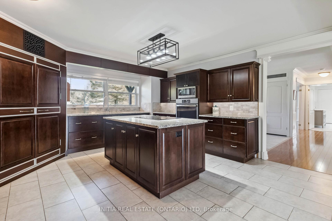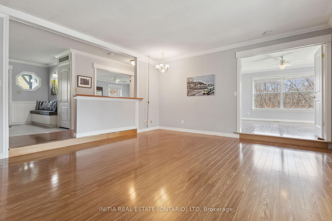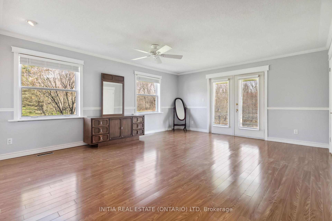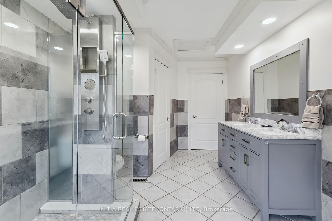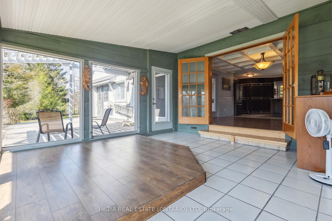$1,449,900
Available - For Sale
Listing ID: X12100823
42420 Dexter Line , Central Elgin, N0L 2L0, Elgin
| Privacy!! Rare and Incredible opportunity to own over 3.5 acres of gorgeous scenic property around the corner from Port Stanely and the lake! Great location and great neighbours surround this amazing property that includes a 2 bed 1.5 bath board/batton bungalow with tons of character and charm. This is a carpenters house. This is truly a must see for yourself property. These large and private lots are not easy to come by and this one is a dream. There currently is a large attached insulated shop, that could easily be converted to expand the family living space if you wanted. The 2 car attached garage as well as the circular driveway and extra paved laneway provide ample space for vehicles and toys to enjoy on your expansive property. There is a stunning view everywhere you look over this 3.5 acres of manicured lawn with trees and some bush down to the creek. The opportunity is endless, and so is the beauty. That morning coffee out on the deck is a great way to start the day! You must come see for yourself. |
| Price | $1,449,900 |
| Taxes: | $6748.58 |
| Occupancy: | Vacant |
| Address: | 42420 Dexter Line , Central Elgin, N0L 2L0, Elgin |
| Acreage: | 2-4.99 |
| Directions/Cross Streets: | Sunset Drive and East street |
| Rooms: | 11 |
| Bedrooms: | 2 |
| Bedrooms +: | 0 |
| Family Room: | T |
| Basement: | Crawl Space, Partial Base |
| Washroom Type | No. of Pieces | Level |
| Washroom Type 1 | 3 | |
| Washroom Type 2 | 2 | |
| Washroom Type 3 | 0 | |
| Washroom Type 4 | 0 | |
| Washroom Type 5 | 0 |
| Total Area: | 0.00 |
| Approximatly Age: | 31-50 |
| Property Type: | Detached |
| Style: | Bungalow |
| Exterior: | Board & Batten |
| Garage Type: | Attached |
| (Parking/)Drive: | Mutual |
| Drive Parking Spaces: | 8 |
| Park #1 | |
| Parking Type: | Mutual |
| Park #2 | |
| Parking Type: | Mutual |
| Pool: | None |
| Approximatly Age: | 31-50 |
| Approximatly Square Footage: | 1500-2000 |
| Property Features: | Beach, Campground |
| CAC Included: | N |
| Water Included: | N |
| Cabel TV Included: | N |
| Common Elements Included: | N |
| Heat Included: | N |
| Parking Included: | N |
| Condo Tax Included: | N |
| Building Insurance Included: | N |
| Fireplace/Stove: | Y |
| Heat Type: | Forced Air |
| Central Air Conditioning: | Central Air |
| Central Vac: | N |
| Laundry Level: | Syste |
| Ensuite Laundry: | F |
| Sewers: | Septic |
$
%
Years
This calculator is for demonstration purposes only. Always consult a professional
financial advisor before making personal financial decisions.
| Although the information displayed is believed to be accurate, no warranties or representations are made of any kind. |
| INITIA REAL ESTATE (ONTARIO) LTD |
|
|

Austin Sold Group Inc
Broker
Dir:
6479397174
Bus:
905-695-7888
Fax:
905-695-0900
| Virtual Tour | Book Showing | Email a Friend |
Jump To:
At a Glance:
| Type: | Freehold - Detached |
| Area: | Elgin |
| Municipality: | Central Elgin |
| Neighbourhood: | Rural Central Elgin |
| Style: | Bungalow |
| Approximate Age: | 31-50 |
| Tax: | $6,748.58 |
| Beds: | 2 |
| Baths: | 2 |
| Fireplace: | Y |
| Pool: | None |
Locatin Map:
Payment Calculator:



