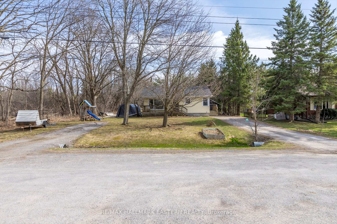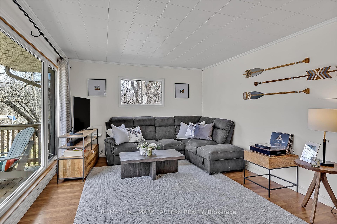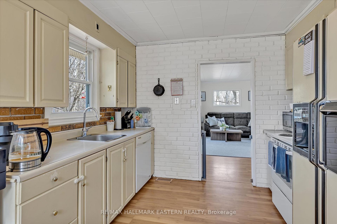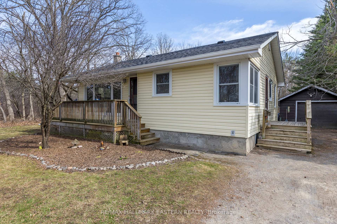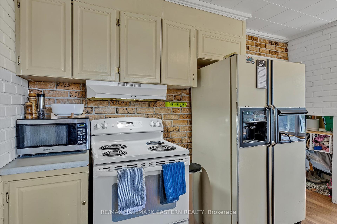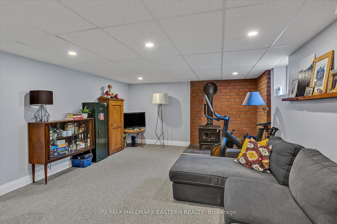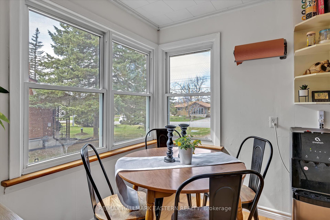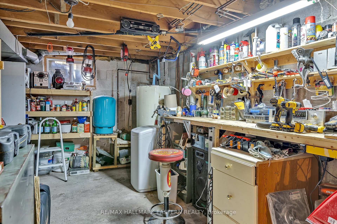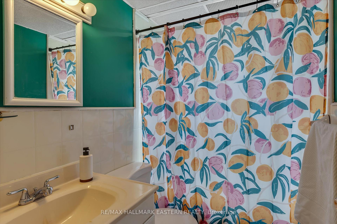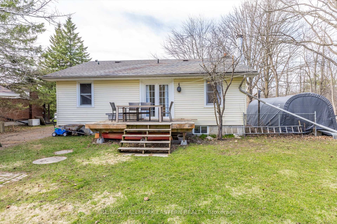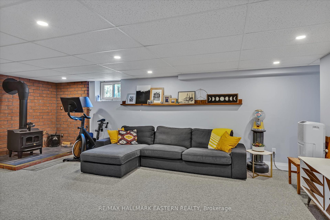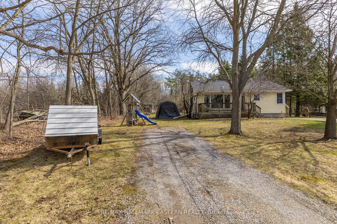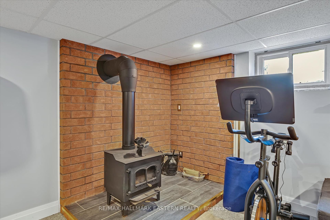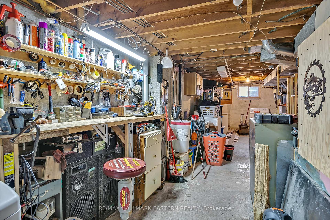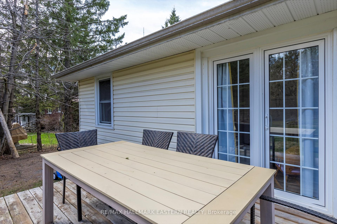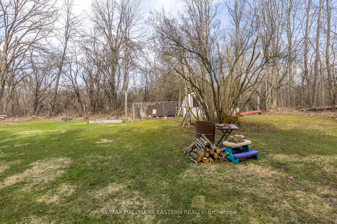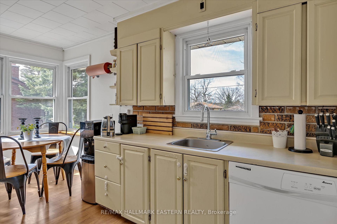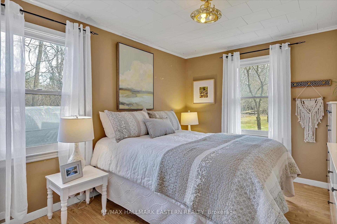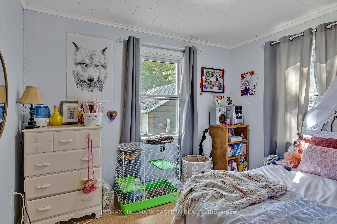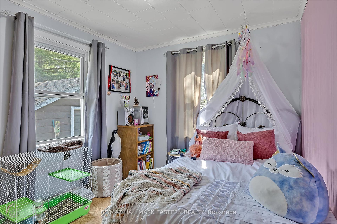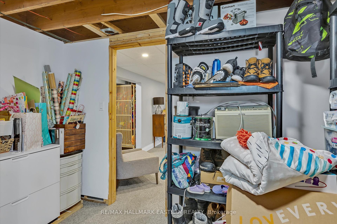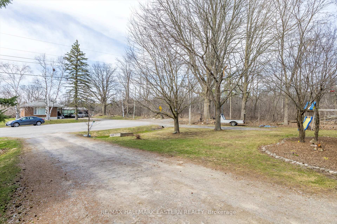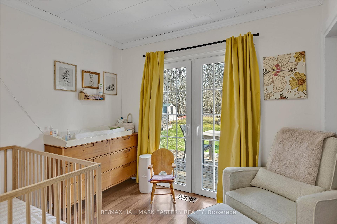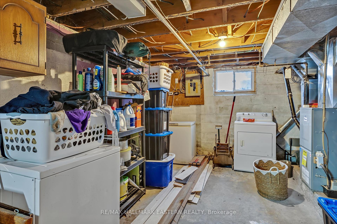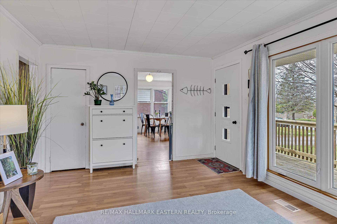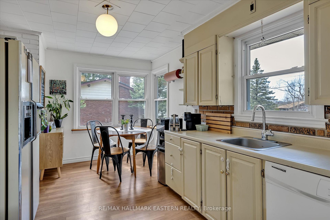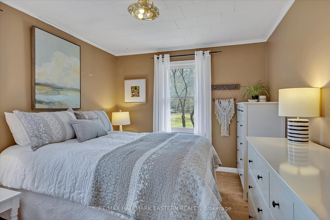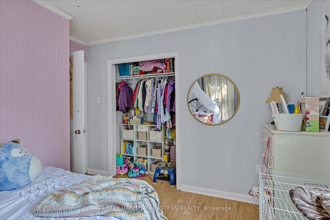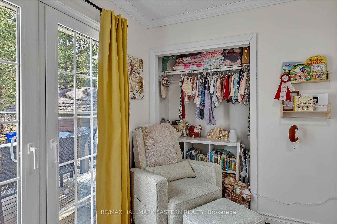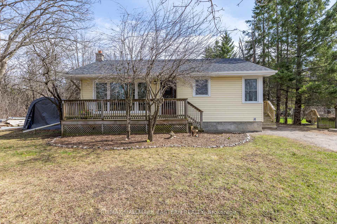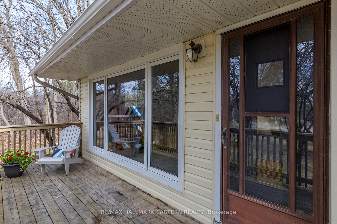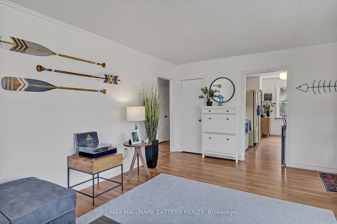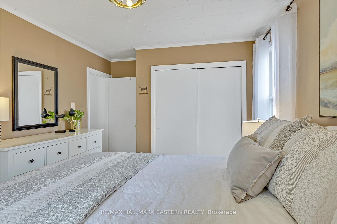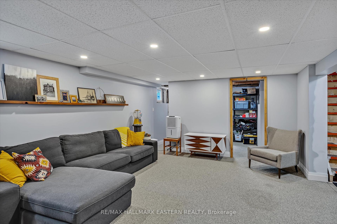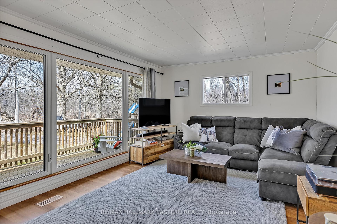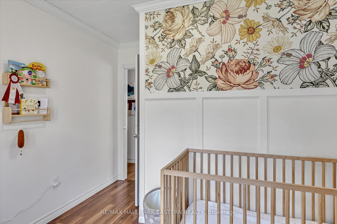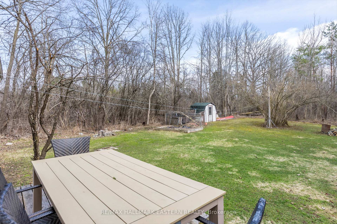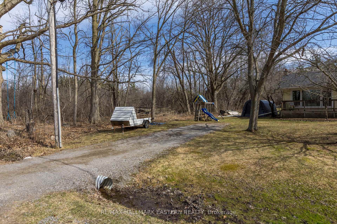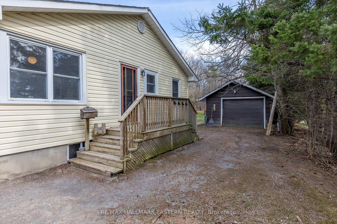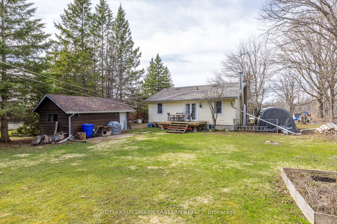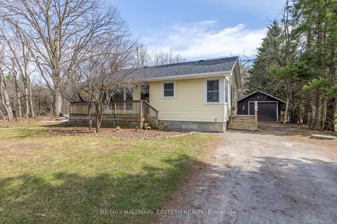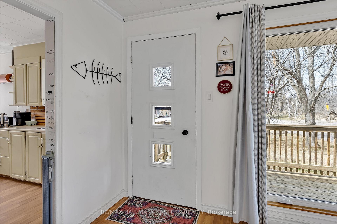$529,000
Available - For Sale
Listing ID: X12102646
155 Coral Driv , Peterborough, K9L 1A4, Peterborough
| This home offers affordability, comfort and charm. The home is nestled on a sizeable lot which offers space and privacy along with two driveways providing ample parking. Perfect for multi vehicle households. This attractive home offers 3 main floor bedrooms, including one with a walkout to the private backyard, which would also make the perfect home office. The spacious living room with its generous sized picture window provides a bright and airy room for entertaining. The eat-in kitchen makes good use of natural light with a window in the prep area and corner windows in the dining area. The lower level features a sizeable recreation room with wood stove, a storage room and a large workshop/utility room with potential. The wide lot gives you space to enjoy, whether you are hosting a BBQ on your deck, relaxing around the fire pit or simply enjoying the privacy. Close to amenities, you are connected, yet set apart from the busier parts of town. |
| Price | $529,000 |
| Taxes: | $2027.00 |
| Assessment Year: | 2024 |
| Occupancy: | Owner |
| Address: | 155 Coral Driv , Peterborough, K9L 1A4, Peterborough |
| Directions/Cross Streets: | Television Road & Parkhill Rd |
| Rooms: | 6 |
| Rooms +: | 3 |
| Bedrooms: | 3 |
| Bedrooms +: | 0 |
| Family Room: | F |
| Basement: | Full, Walk-Up |
| Level/Floor | Room | Length(ft) | Width(ft) | Descriptions | |
| Room 1 | Main | Living Ro | 18.37 | 12.1 | Picture Window, Overlooks Frontyard |
| Room 2 | Main | Kitchen | 10.17 | 8.33 | Eat-in Kitchen |
| Room 3 | Main | Primary B | 14.56 | 10.14 | Double Closet |
| Room 4 | Main | Bedroom 2 | 11.25 | 9.54 | W/O To Deck, W/O To Yard |
| Room 5 | Main | Bedroom 3 | 11.25 | 10.86 | |
| Room 6 | Basement | Recreatio | 21.81 | 13.51 | Wood Stove, Walk-Up |
| Room 7 | Basement | Utility R | 32.77 | 13.42 | |
| Room 8 | Basement | Office | 10.56 | 9.91 | |
| Room 9 | Main | 7.58 | 5.05 | 4 Pc Bath | |
| Room 10 | Main | 6 | 3.08 | 2 Pc Bath |
| Washroom Type | No. of Pieces | Level |
| Washroom Type 1 | 4 | Main |
| Washroom Type 2 | 2 | Main |
| Washroom Type 3 | 0 | |
| Washroom Type 4 | 0 | |
| Washroom Type 5 | 0 |
| Total Area: | 0.00 |
| Property Type: | Detached |
| Style: | Bungalow |
| Exterior: | Vinyl Siding |
| Garage Type: | Detached |
| Drive Parking Spaces: | 4 |
| Pool: | None |
| Approximatly Square Footage: | 700-1100 |
| CAC Included: | N |
| Water Included: | N |
| Cabel TV Included: | N |
| Common Elements Included: | N |
| Heat Included: | N |
| Parking Included: | N |
| Condo Tax Included: | N |
| Building Insurance Included: | N |
| Fireplace/Stove: | Y |
| Heat Type: | Forced Air |
| Central Air Conditioning: | None |
| Central Vac: | N |
| Laundry Level: | Syste |
| Ensuite Laundry: | F |
| Sewers: | Septic |
$
%
Years
This calculator is for demonstration purposes only. Always consult a professional
financial advisor before making personal financial decisions.
| Although the information displayed is believed to be accurate, no warranties or representations are made of any kind. |
| RE/MAX HALLMARK EASTERN REALTY |
|
|

Austin Sold Group Inc
Broker
Dir:
6479397174
Bus:
905-695-7888
Fax:
905-695-0900
| Virtual Tour | Book Showing | Email a Friend |
Jump To:
At a Glance:
| Type: | Freehold - Detached |
| Area: | Peterborough |
| Municipality: | Peterborough |
| Neighbourhood: | Ashburnham |
| Style: | Bungalow |
| Tax: | $2,027 |
| Beds: | 3 |
| Baths: | 2 |
| Fireplace: | Y |
| Pool: | None |
Locatin Map:
Payment Calculator:



