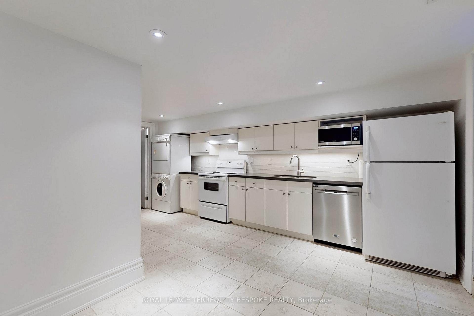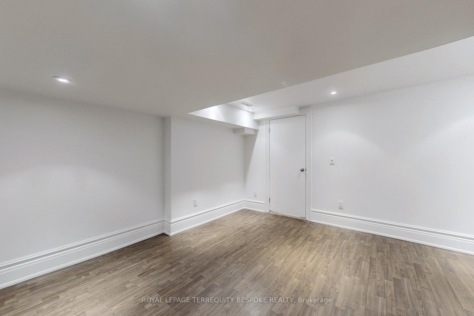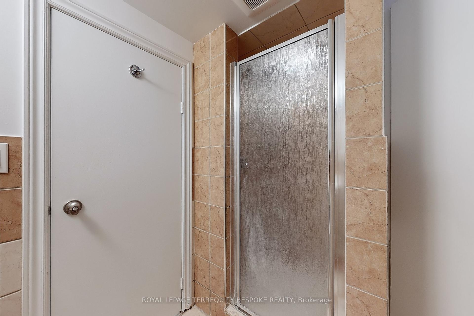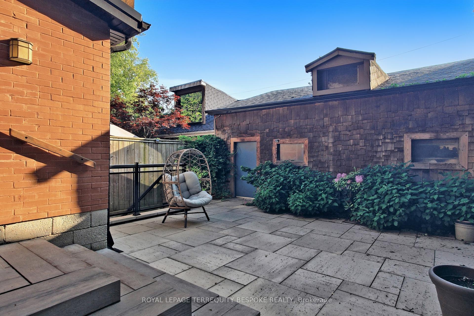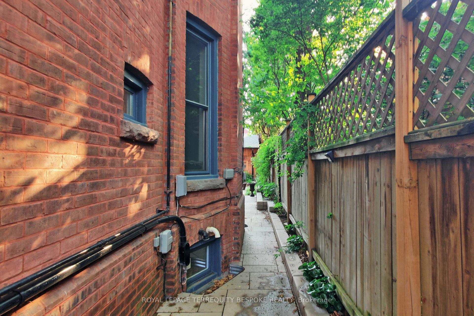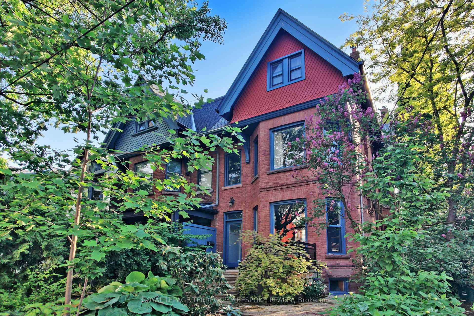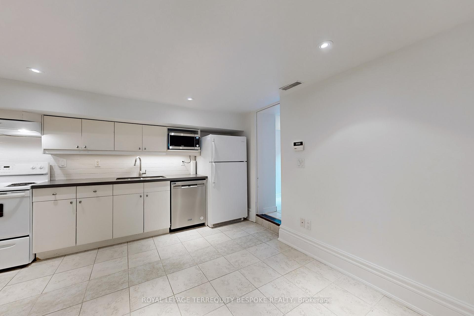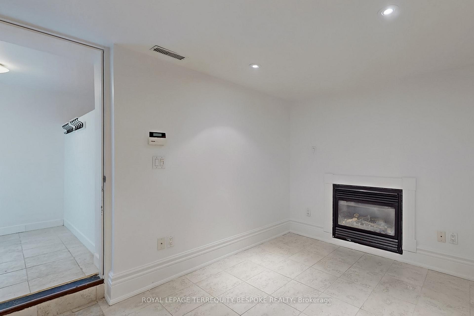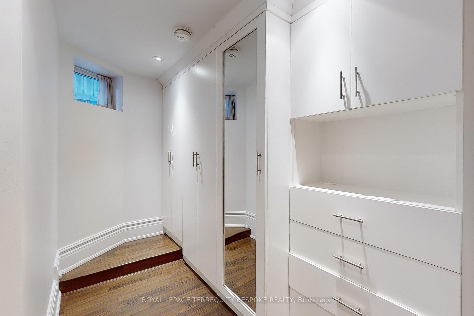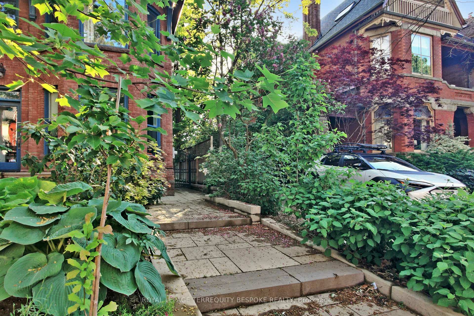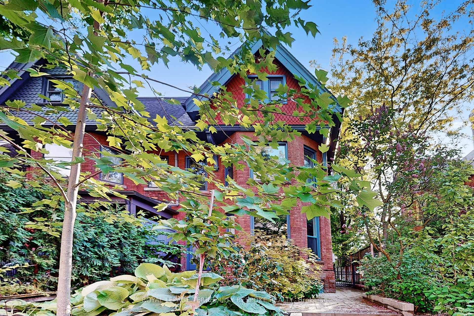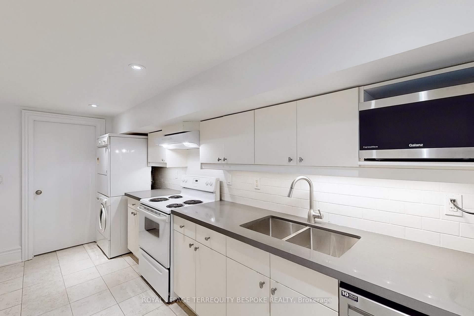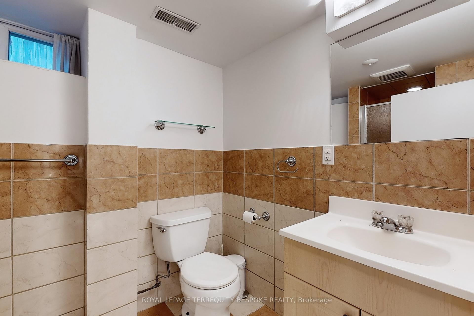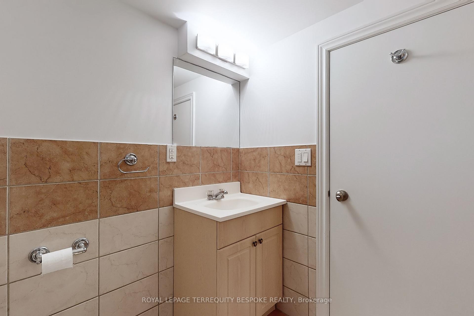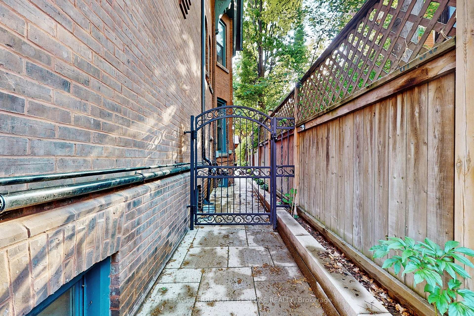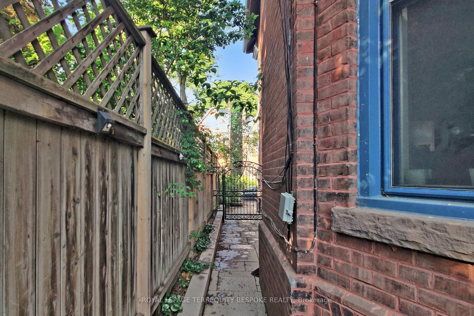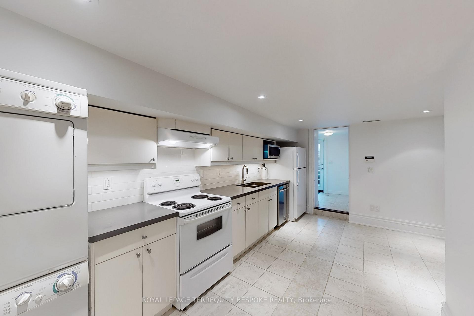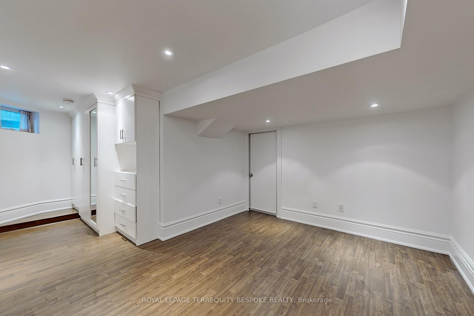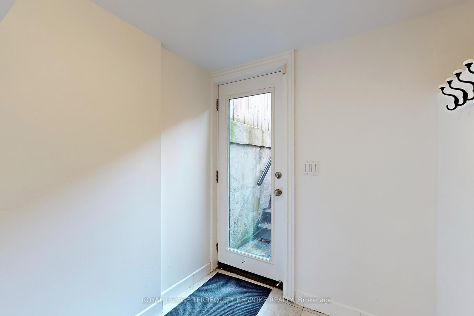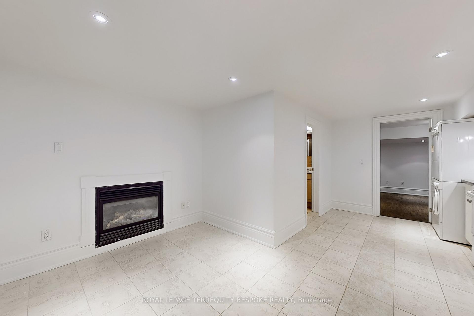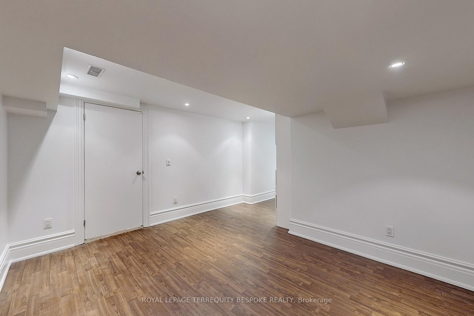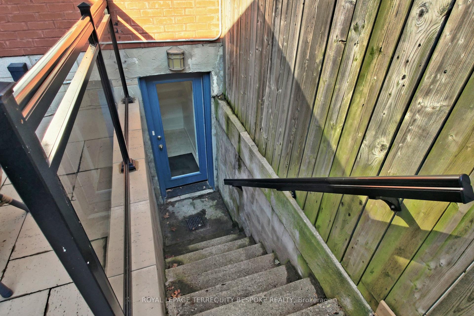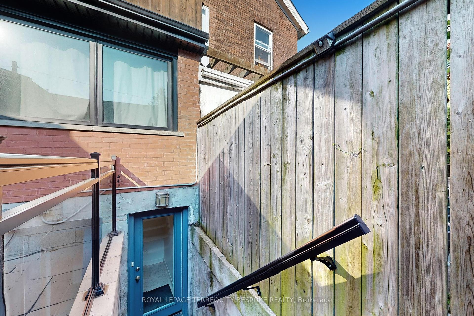$2,000
Available - For Rent
Listing ID: C12092632
196 Crawford Stre , Toronto, M6J 2V6, Toronto
| Bright and spacious basement apartment in renovated Victorian. Private entrance through a garden with gate, entryway (mud room), kitchen /living room with gas fireplace, a bedroom with alcove for desk and custom wardrobe, and a three-piece bathroom with linen storage cabinet. 68 to 7 ft ceilings in most parts of the apartment, with a portion above grade. Tiled floor in kitchen/living and bathroom, vinyl floor in bedroom. Modern Ikea kitchen with floor and wall cabinets. Dishwasher, Quartz countertop, Microwave, stove, fridge, dimmable halogen lighting. Forced air heating and Central A/C. Large washer/dryer. All utilities (water, gas, electricity) included. City Permitted Street Parking Available. |
| Price | $2,000 |
| Taxes: | $0.00 |
| Occupancy: | Tenant |
| Address: | 196 Crawford Stre , Toronto, M6J 2V6, Toronto |
| Directions/Cross Streets: | Dundas St W and Shaw St |
| Rooms: | 4 |
| Bedrooms: | 1 |
| Bedrooms +: | 0 |
| Family Room: | F |
| Basement: | Apartment |
| Furnished: | Unfu |
| Level/Floor | Room | Length(ft) | Width(ft) | Descriptions | |
| Room 1 | Basement | Kitchen | 16.66 | 6.59 | Combined w/Dining, Tile Floor, B/I Dishwasher |
| Room 2 | Basement | Living Ro | 7.84 | 5.15 | Combined w/Kitchen, Tile Floor, Gas Fireplace |
| Room 3 | Basement | Primary B | 12.76 | 19.48 | Window, B/I Closet, Pot Lights |
| Washroom Type | No. of Pieces | Level |
| Washroom Type 1 | 3 | Basement |
| Washroom Type 2 | 0 | |
| Washroom Type 3 | 0 | |
| Washroom Type 4 | 0 | |
| Washroom Type 5 | 0 |
| Total Area: | 0.00 |
| Property Type: | Semi-Detached |
| Style: | 2 1/2 Storey |
| Exterior: | Brick |
| Garage Type: | Detached |
| (Parking/)Drive: | Lane |
| Drive Parking Spaces: | 0 |
| Park #1 | |
| Parking Type: | Lane |
| Park #2 | |
| Parking Type: | Lane |
| Pool: | None |
| Laundry Access: | In-Suite Laun |
| Property Features: | Park, Place Of Worship |
| CAC Included: | Y |
| Water Included: | Y |
| Cabel TV Included: | N |
| Common Elements Included: | N |
| Heat Included: | Y |
| Parking Included: | N |
| Condo Tax Included: | N |
| Building Insurance Included: | N |
| Fireplace/Stove: | Y |
| Heat Type: | Forced Air |
| Central Air Conditioning: | Central Air |
| Central Vac: | N |
| Laundry Level: | Syste |
| Ensuite Laundry: | F |
| Sewers: | Sewer |
| Although the information displayed is believed to be accurate, no warranties or representations are made of any kind. |
| ROYAL LEPAGE TERREQUITY BESPOKE REALTY |
|
|

Austin Sold Group Inc
Broker
Dir:
6479397174
Bus:
905-695-7888
Fax:
905-695-0900
| Virtual Tour | Book Showing | Email a Friend |
Jump To:
At a Glance:
| Type: | Freehold - Semi-Detached |
| Area: | Toronto |
| Municipality: | Toronto C01 |
| Neighbourhood: | Trinity-Bellwoods |
| Style: | 2 1/2 Storey |
| Beds: | 1 |
| Baths: | 1 |
| Fireplace: | Y |
| Pool: | None |
Locatin Map:



