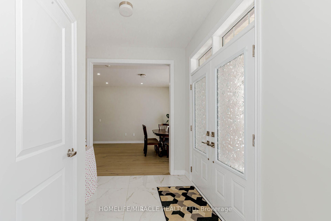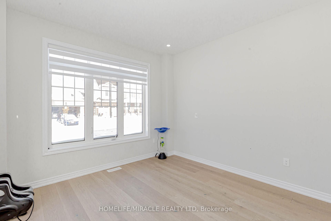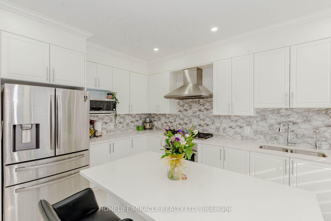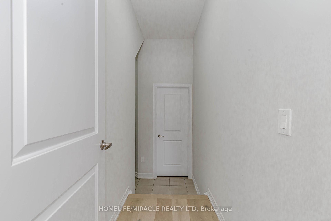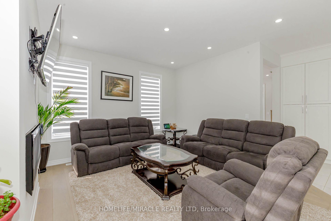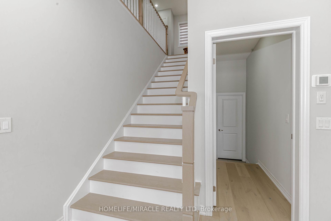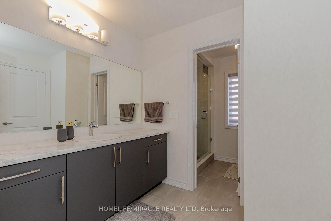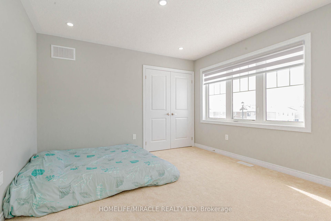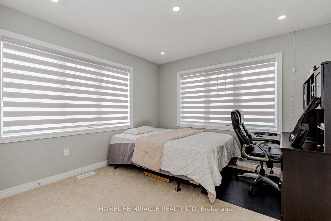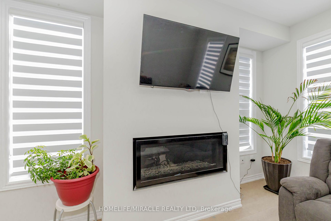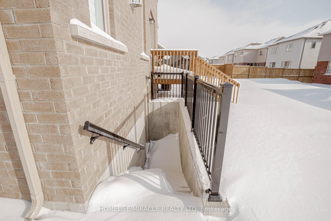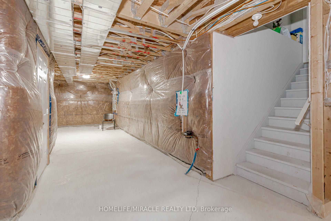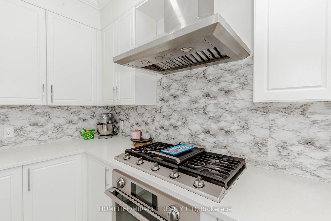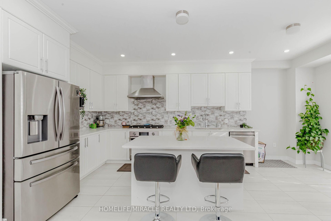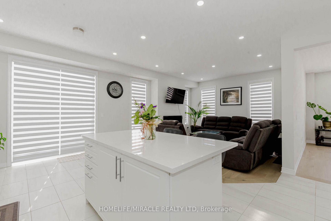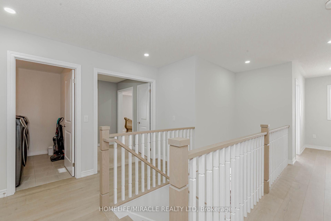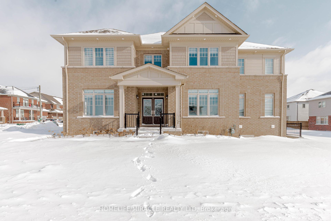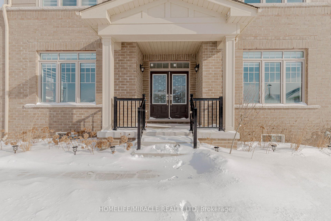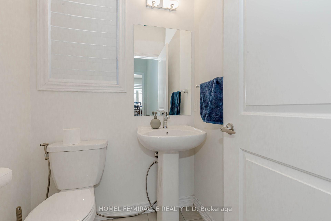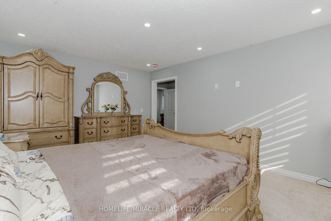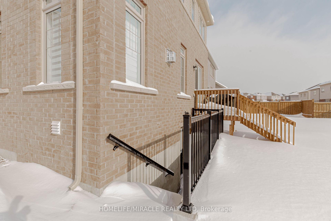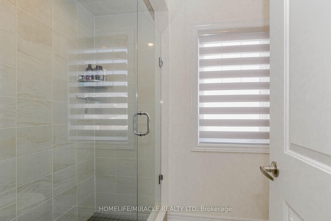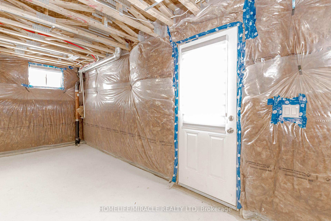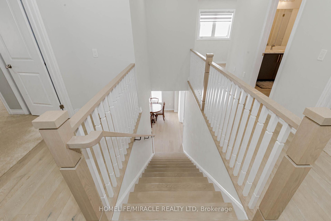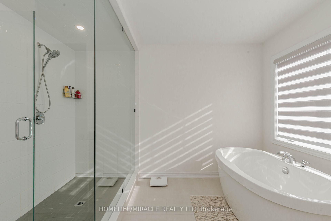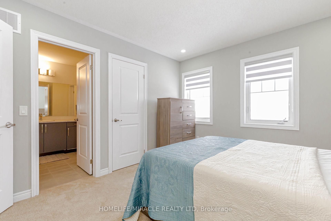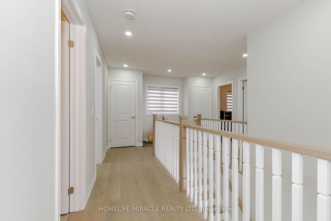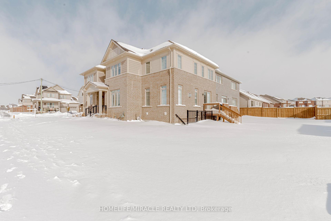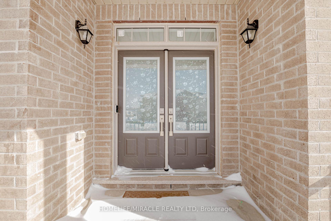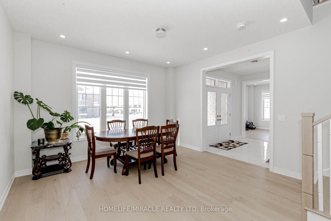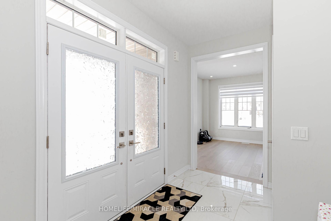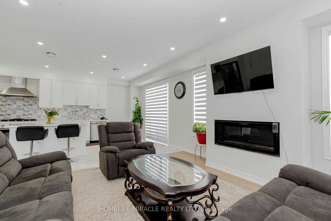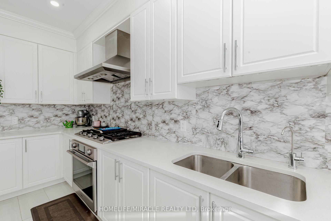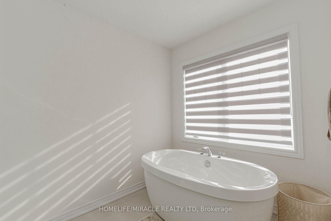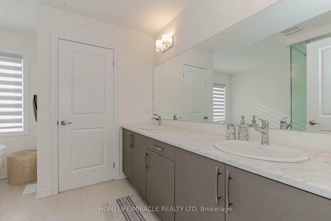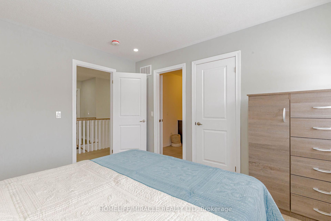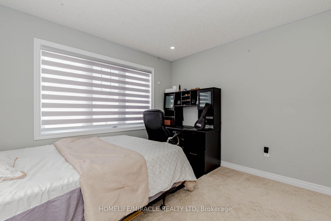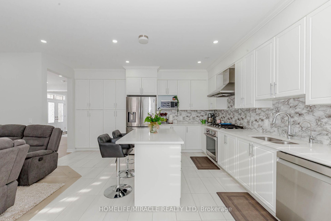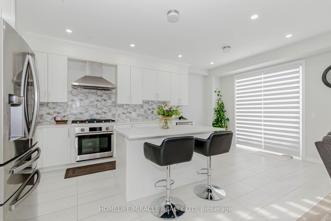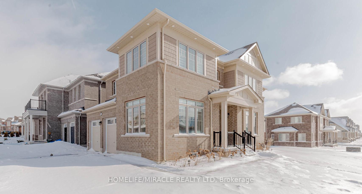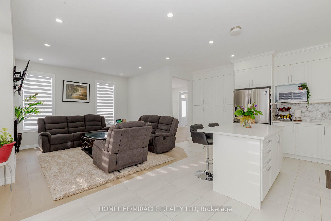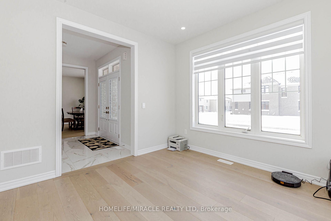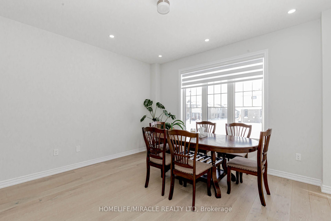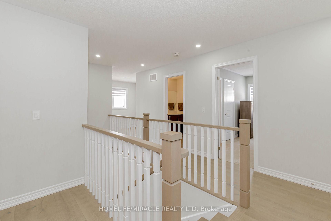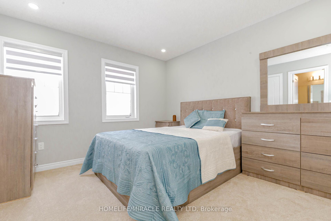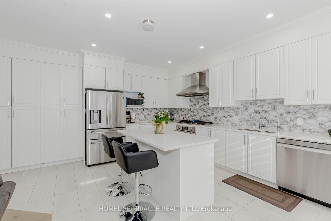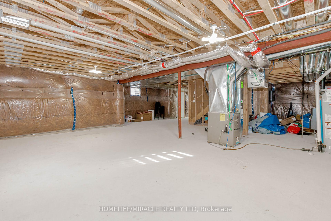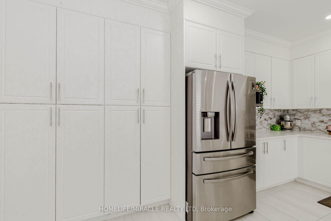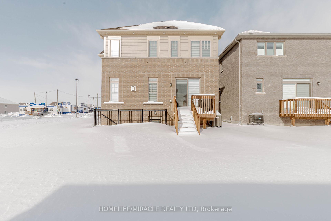$1,099,999
Available - For Sale
Listing ID: X12102644
11 Dass Driv East , Centre Wellington, N1M 0J2, Wellington
| Excellent Detached House in Fergus, ON by SORBARA Homes could be yours. Features Living, Family Room, Office, 4 bedroom + Den, 2.5 bath, total 4 car parking and more. The desirable floor plan offers an abundance of natural light with large windows and neutral finishes. The open concept design features a functional kitchen, including a large island with a breakfast bar, that overlooks a perfectly arranged breakfast room. The great room provides a comfortable space for relaxing and/or entertaining. This home also features separate Family Room, Living Room. The primary suite is located on the second level and boasts a his and her walk-in closet and a 5 piece ensuite. Three further spacious bedrooms with closets, a large 2 piece bathroom, and a convenient laundry room also occupy the upper level. The unspoiled WALK-UP basement with separate entrance from backyard, potential for legal In-Law Suite offers great space. UPGRADES FROM BUILDER: Hardwood Flooring on main floor, upgraded Kitchen Cabinets, Chimney, upgraded Fireplace, Wooden Staircase and upgraded Iron Pickets, 2nd Floor Hardwood in Hallway, upgraded Washrooms, Egress Windows in Basement, Brick and Vinyl Elevation, smooth ceiling on main floor, upgraded insulation on basement floor. |
| Price | $1,099,999 |
| Taxes: | $2858.64 |
| Occupancy: | Owner |
| Address: | 11 Dass Driv East , Centre Wellington, N1M 0J2, Wellington |
| Acreage: | < .50 |
| Directions/Cross Streets: | Farley Rd/Dass Dr. E |
| Rooms: | 15 |
| Bedrooms: | 4 |
| Bedrooms +: | 0 |
| Family Room: | T |
| Basement: | Full, Walk-Out |
| Level/Floor | Room | Length(ft) | Width(ft) | Descriptions | |
| Room 1 | Main | Living Ro | 10.36 | 11.97 | |
| Room 2 | Main | Dining Ro | 13.58 | 13.58 | |
| Room 3 | Main | Family Ro | 14.46 | 14.46 | |
| Room 4 | Main | Breakfast | 11.68 | 9.48 | |
| Room 5 | Main | Kitchen | 11.68 | 10.79 | |
| Room 6 | Main | Powder Ro | 2 Pc Bath | ||
| Room 7 | Second | Primary B | 13.48 | 16.47 | 5 Pc Ensuite |
| Room 8 | Second | Bedroom 2 | 10.59 | 11.78 | |
| Room 9 | Second | Bedroom 3 | 11.48 | 11.68 | |
| Room 10 | Second | Bedroom 4 | 10.36 | 10.99 | |
| Room 11 | Second | Recreatio | 10.36 | 7.97 | |
| Room 12 | Second | Laundry | |||
| Room 13 | Main | Foyer | |||
| Room 14 | Second | Bathroom | 5 Pc Bath | ||
| Room 15 | Second | Bathroom | 3 Pc Bath |
| Washroom Type | No. of Pieces | Level |
| Washroom Type 1 | 2 | Main |
| Washroom Type 2 | 5 | Second |
| Washroom Type 3 | 3 | Second |
| Washroom Type 4 | 0 | |
| Washroom Type 5 | 0 |
| Total Area: | 0.00 |
| Approximatly Age: | 0-5 |
| Property Type: | Detached |
| Style: | 2-Storey |
| Exterior: | Brick, Vinyl Siding |
| Garage Type: | Attached |
| (Parking/)Drive: | Private Do |
| Drive Parking Spaces: | 2 |
| Park #1 | |
| Parking Type: | Private Do |
| Park #2 | |
| Parking Type: | Private Do |
| Pool: | None |
| Approximatly Age: | 0-5 |
| Approximatly Square Footage: | 2500-3000 |
| Property Features: | Arts Centre, Lake/Pond |
| CAC Included: | N |
| Water Included: | N |
| Cabel TV Included: | N |
| Common Elements Included: | N |
| Heat Included: | N |
| Parking Included: | N |
| Condo Tax Included: | N |
| Building Insurance Included: | N |
| Fireplace/Stove: | Y |
| Heat Type: | Forced Air |
| Central Air Conditioning: | Central Air |
| Central Vac: | N |
| Laundry Level: | Syste |
| Ensuite Laundry: | F |
| Sewers: | Sewer |
$
%
Years
This calculator is for demonstration purposes only. Always consult a professional
financial advisor before making personal financial decisions.
| Although the information displayed is believed to be accurate, no warranties or representations are made of any kind. |
| HOMELIFE/MIRACLE REALTY LTD |
|
|

Austin Sold Group Inc
Broker
Dir:
6479397174
Bus:
905-695-7888
Fax:
905-695-0900
| Virtual Tour | Book Showing | Email a Friend |
Jump To:
At a Glance:
| Type: | Freehold - Detached |
| Area: | Wellington |
| Municipality: | Centre Wellington |
| Neighbourhood: | Fergus |
| Style: | 2-Storey |
| Approximate Age: | 0-5 |
| Tax: | $2,858.64 |
| Beds: | 4 |
| Baths: | 3 |
| Fireplace: | Y |
| Pool: | None |
Locatin Map:
Payment Calculator:



