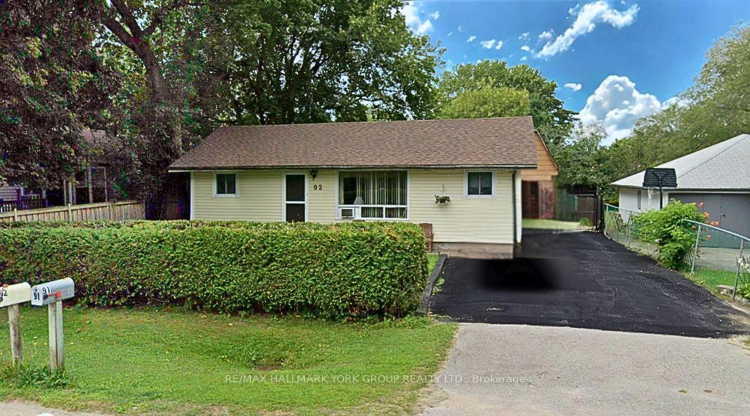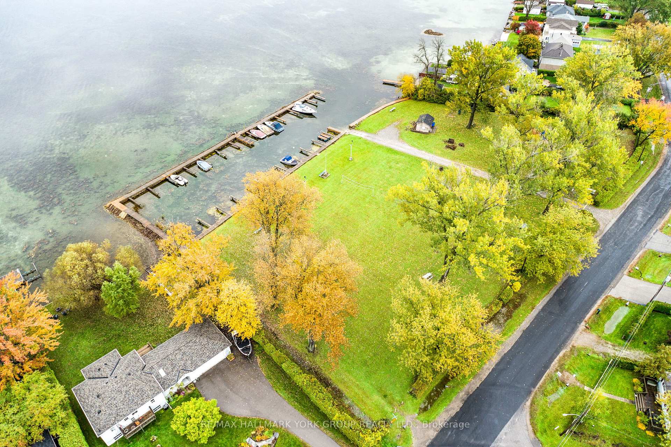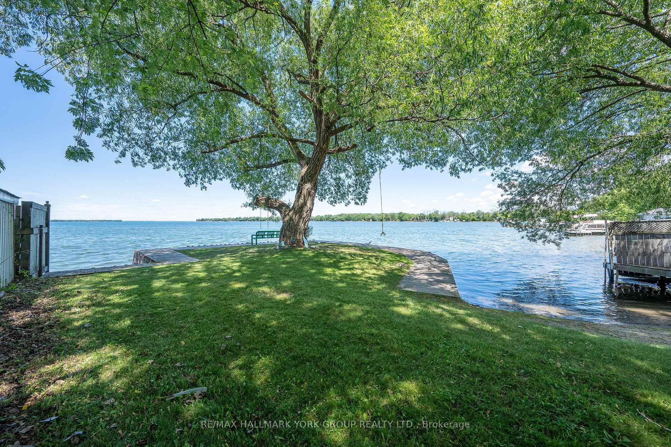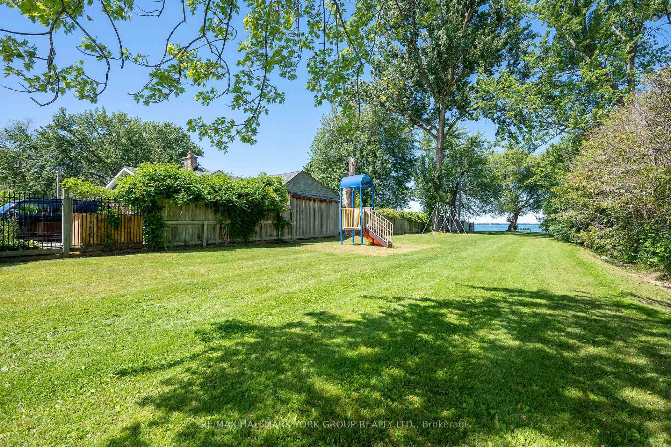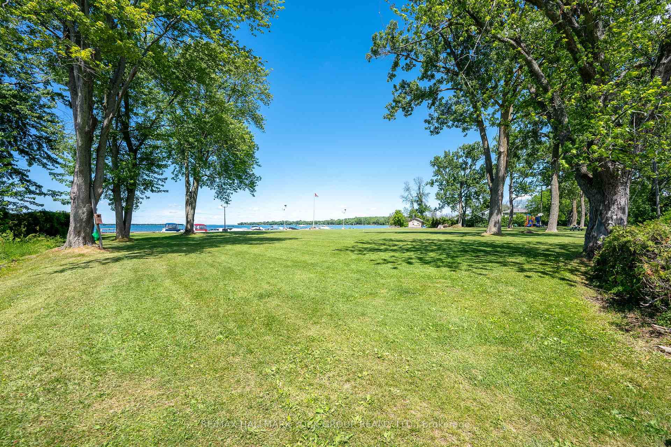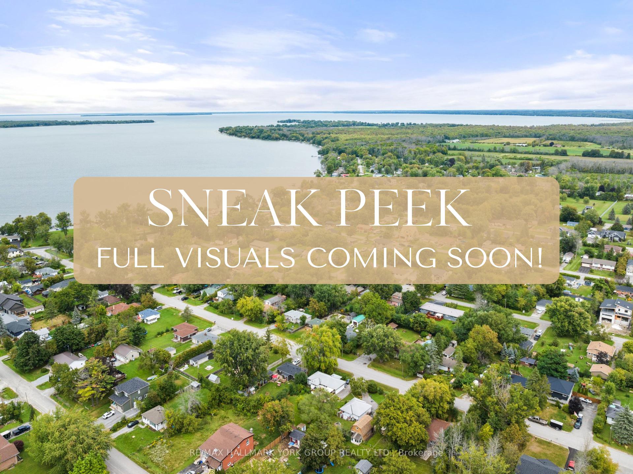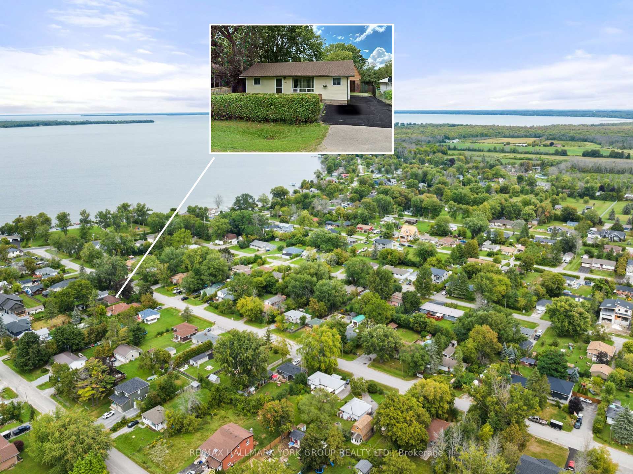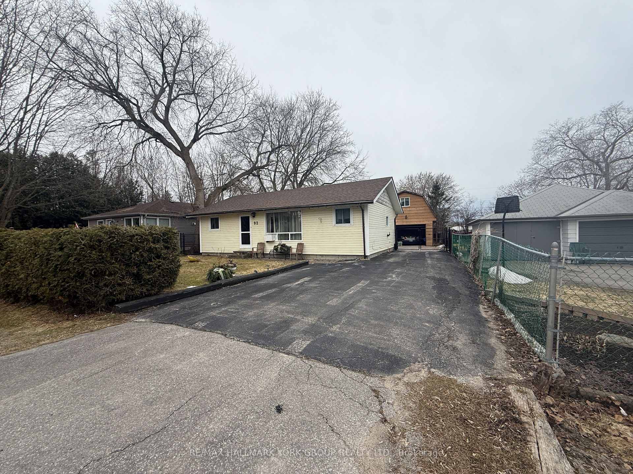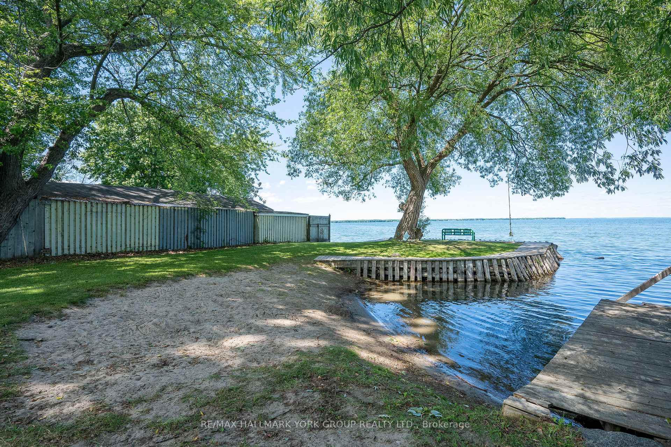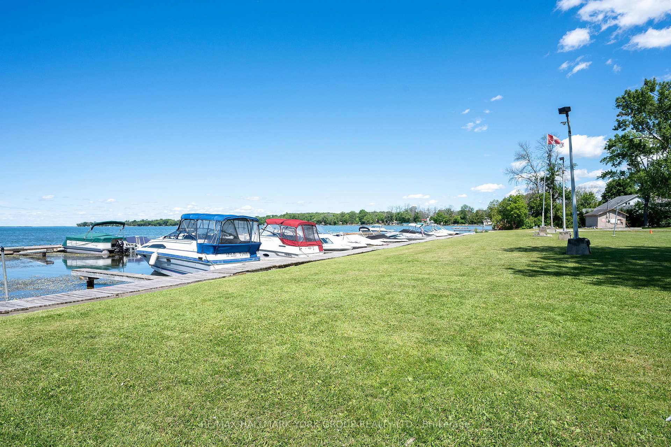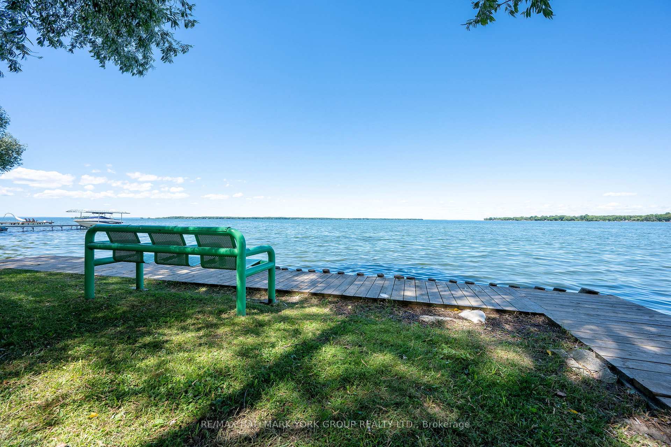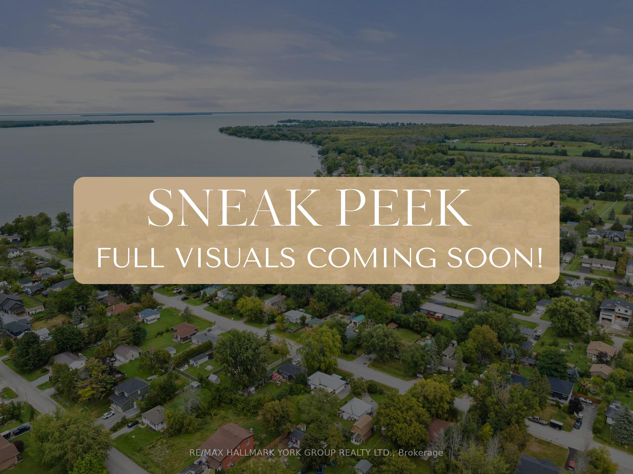$499,900
Available - For Sale
Listing ID: N12102643
92 Cronsberry Road , Georgina, L0E 1N0, York
| PHOTOS COMING SOON. Welcome To 92 Cronsberry Road, A Hidden Gem In A Sought-After Lakefront Community! This Charming 3-Bedroom, 1-Bath Bungalow Is Full Of Potential And Perfect For First Time Buyers Or Those Looking To Downsize Nestled On A Fully Fenced Lot, This Home Offers An Eat-In Kitchen, Cozy Living Room, And An Enclosed Sunroom Ideal For Morning Coffee Or Evening Unwinding. The Detached 1-Car Garage Features A Spacious Loft With Hydro, Including A Generous Living Space And Two Additional Rooms Perfect For A Home Office, Studio, Or Rec Room. Enjoy The Tranquility Of A Family-Friendly Neighbourhood, Residents Here Enjoy Easy Access To A Range Of Amenities Such As Exclusive Access To A Private Residence Only Beach Area With Boat Slips Available For Seasonal Rent, Offering All The Perks Of Lakeside Living Without The Waterfront Taxes. Whether You're Into Golf, Great Schools, Or Small-Town Charm, You'll Find It All Here In Georgina. Just 20 Minutes From The ROC And MURC, Enjoy Year-Round Activities Like Swimming, Tubing, Skiing, Rock Climbing, Splash Pads, And More. Experience The Ultimate Work-Life Balance Just One Hour From The Heart Of Toronto. Don't Miss This Opportunity To Own A Slice Of Lakeside Living With Endless Potential! |
| Price | $499,900 |
| Taxes: | $2678.64 |
| Assessment Year: | 2024 |
| Occupancy: | Vacant |
| Address: | 92 Cronsberry Road , Georgina, L0E 1N0, York |
| Directions/Cross Streets: | Hwy 48/Cronsberry Rd |
| Rooms: | 6 |
| Bedrooms: | 3 |
| Bedrooms +: | 0 |
| Family Room: | F |
| Basement: | Crawl Space |
| Level/Floor | Room | Length(ft) | Width(ft) | Descriptions | |
| Room 1 | Main | Foyer | 12.96 | 7.97 | Tile Floor, Window, Combined w/Laundry |
| Room 2 | Main | Kitchen | 15.42 | 11.48 | Eat-in Kitchen, W/O To Sunroom, Overlooks Backyard |
| Room 3 | Main | Living Ro | 18.37 | 11.48 | Large Window, Laminate |
| Room 4 | Main | Primary B | 10.36 | 11.48 | Broadloom, Window, Closet |
| Room 5 | Main | Bedroom 2 | 10.43 | 8.2 | Broadloom, Window, Closet |
| Room 6 | Main | Bedroom 3 | 9.87 | 7.97 | Broadloom, Window, Ceiling Fan(s) |
| Room 7 | Main | Sunroom | Broadloom, Window, Overlooks Backyard |
| Washroom Type | No. of Pieces | Level |
| Washroom Type 1 | 4 | Main |
| Washroom Type 2 | 0 | |
| Washroom Type 3 | 0 | |
| Washroom Type 4 | 0 | |
| Washroom Type 5 | 0 |
| Total Area: | 0.00 |
| Property Type: | Detached |
| Style: | Bungalow |
| Exterior: | Vinyl Siding |
| Garage Type: | Detached |
| (Parking/)Drive: | Private |
| Drive Parking Spaces: | 6 |
| Park #1 | |
| Parking Type: | Private |
| Park #2 | |
| Parking Type: | Private |
| Pool: | None |
| Other Structures: | Shed, Fence - |
| Approximatly Square Footage: | 700-1100 |
| Property Features: | Golf, Lake Access |
| CAC Included: | N |
| Water Included: | N |
| Cabel TV Included: | N |
| Common Elements Included: | N |
| Heat Included: | N |
| Parking Included: | N |
| Condo Tax Included: | N |
| Building Insurance Included: | N |
| Fireplace/Stove: | N |
| Heat Type: | Baseboard |
| Central Air Conditioning: | None |
| Central Vac: | N |
| Laundry Level: | Syste |
| Ensuite Laundry: | F |
| Sewers: | Septic |
| Water: | Drilled W |
| Water Supply Types: | Drilled Well |
| Utilities-Cable: | Y |
| Utilities-Hydro: | Y |
$
%
Years
This calculator is for demonstration purposes only. Always consult a professional
financial advisor before making personal financial decisions.
| Although the information displayed is believed to be accurate, no warranties or representations are made of any kind. |
| RE/MAX HALLMARK YORK GROUP REALTY LTD. |
|
|

Austin Sold Group Inc
Broker
Dir:
6479397174
Bus:
905-695-7888
Fax:
905-695-0900
| Book Showing | Email a Friend |
Jump To:
At a Glance:
| Type: | Freehold - Detached |
| Area: | York |
| Municipality: | Georgina |
| Neighbourhood: | Virginia |
| Style: | Bungalow |
| Tax: | $2,678.64 |
| Beds: | 3 |
| Baths: | 1 |
| Fireplace: | N |
| Pool: | None |
Locatin Map:
Payment Calculator:



