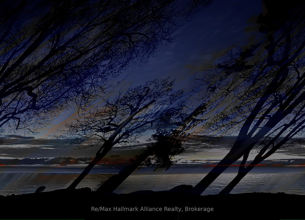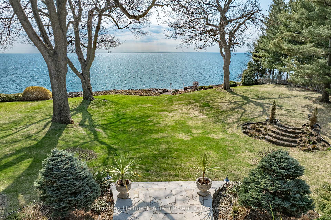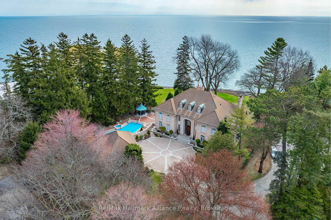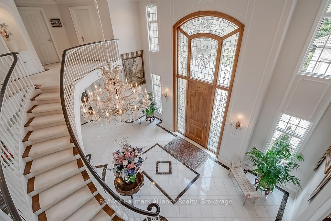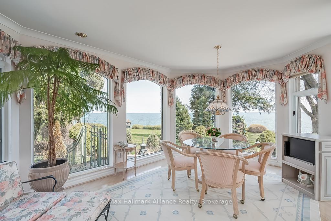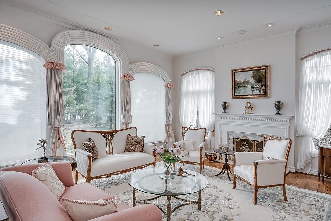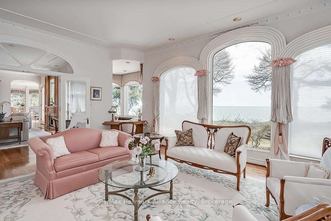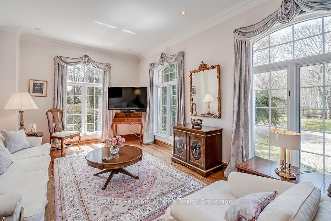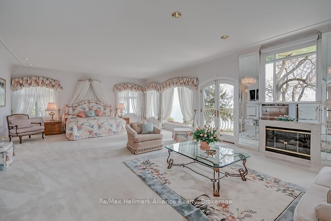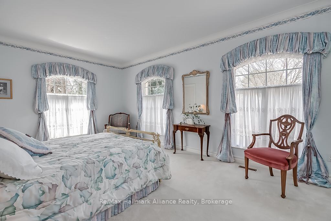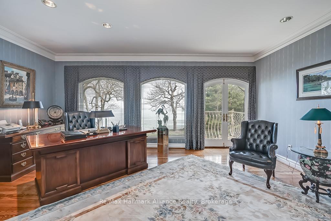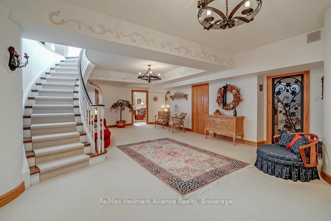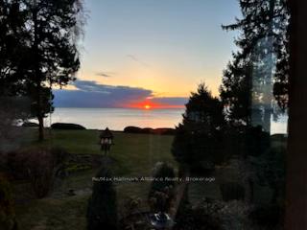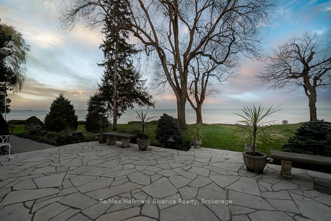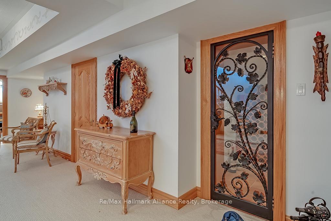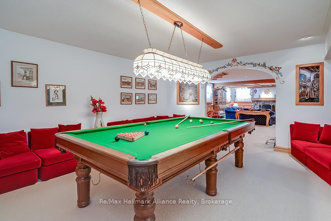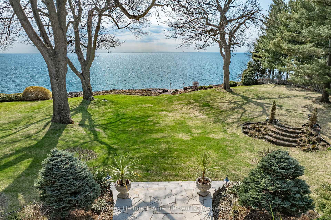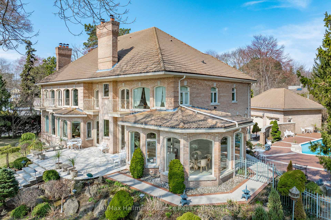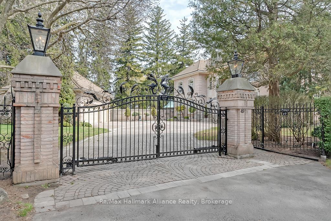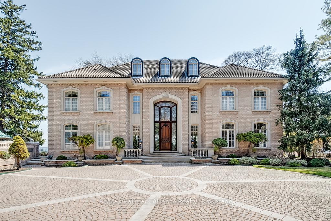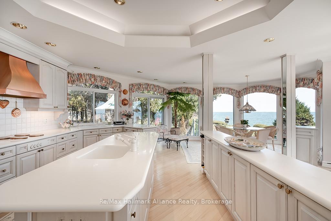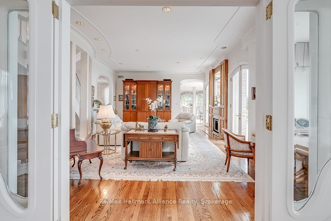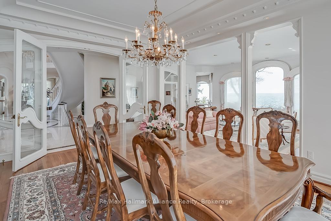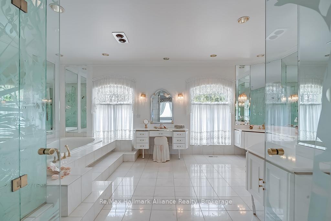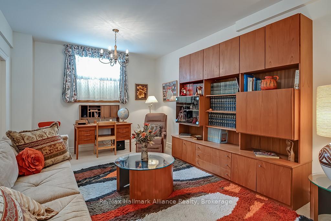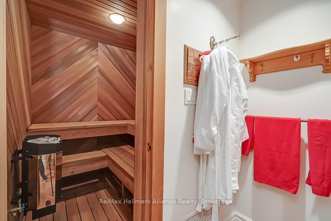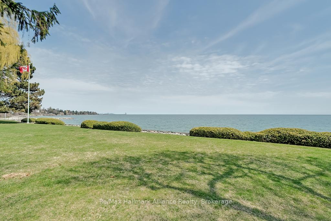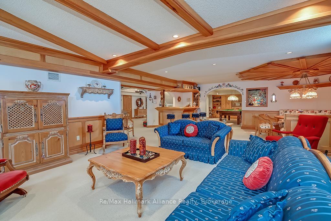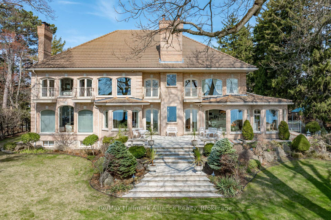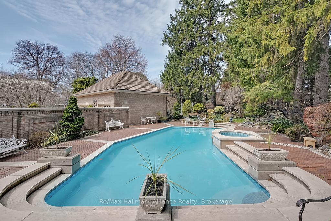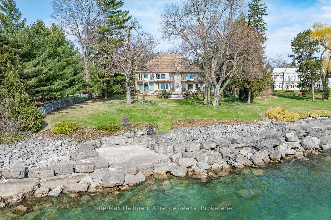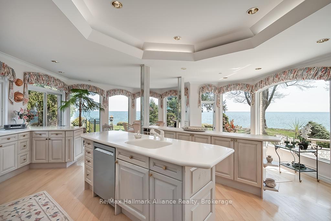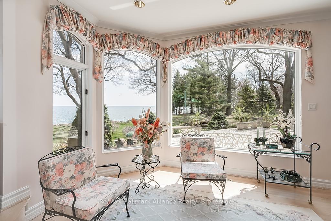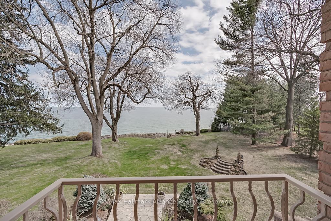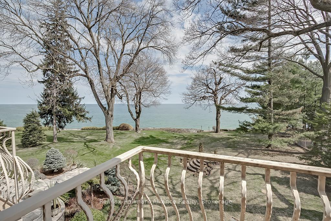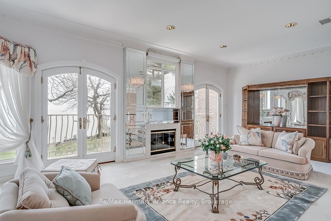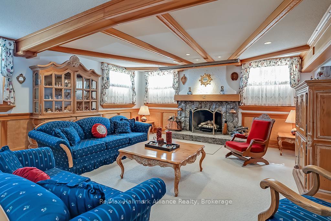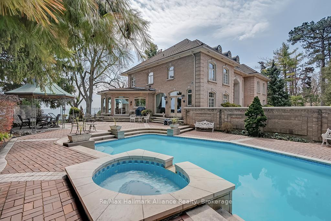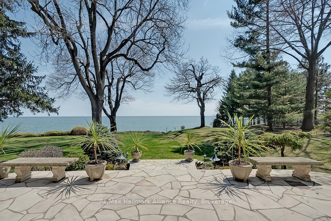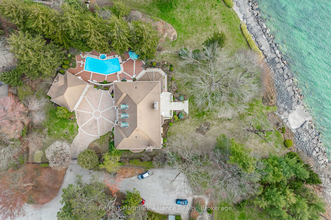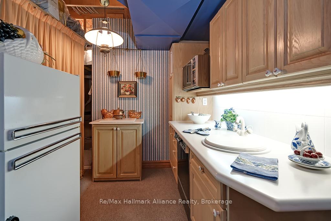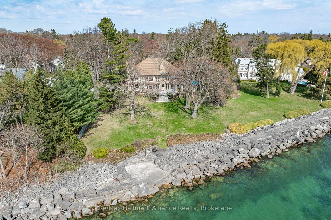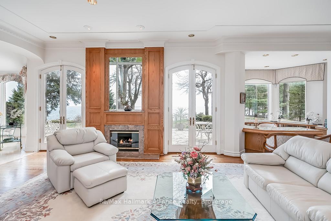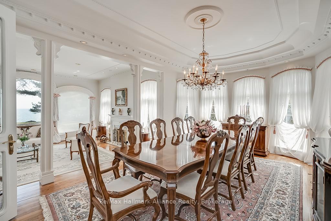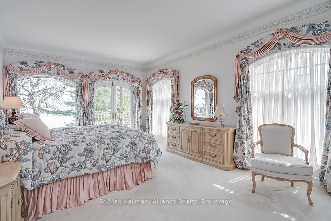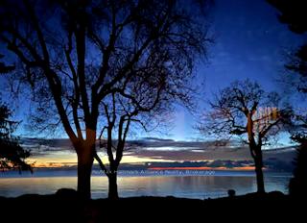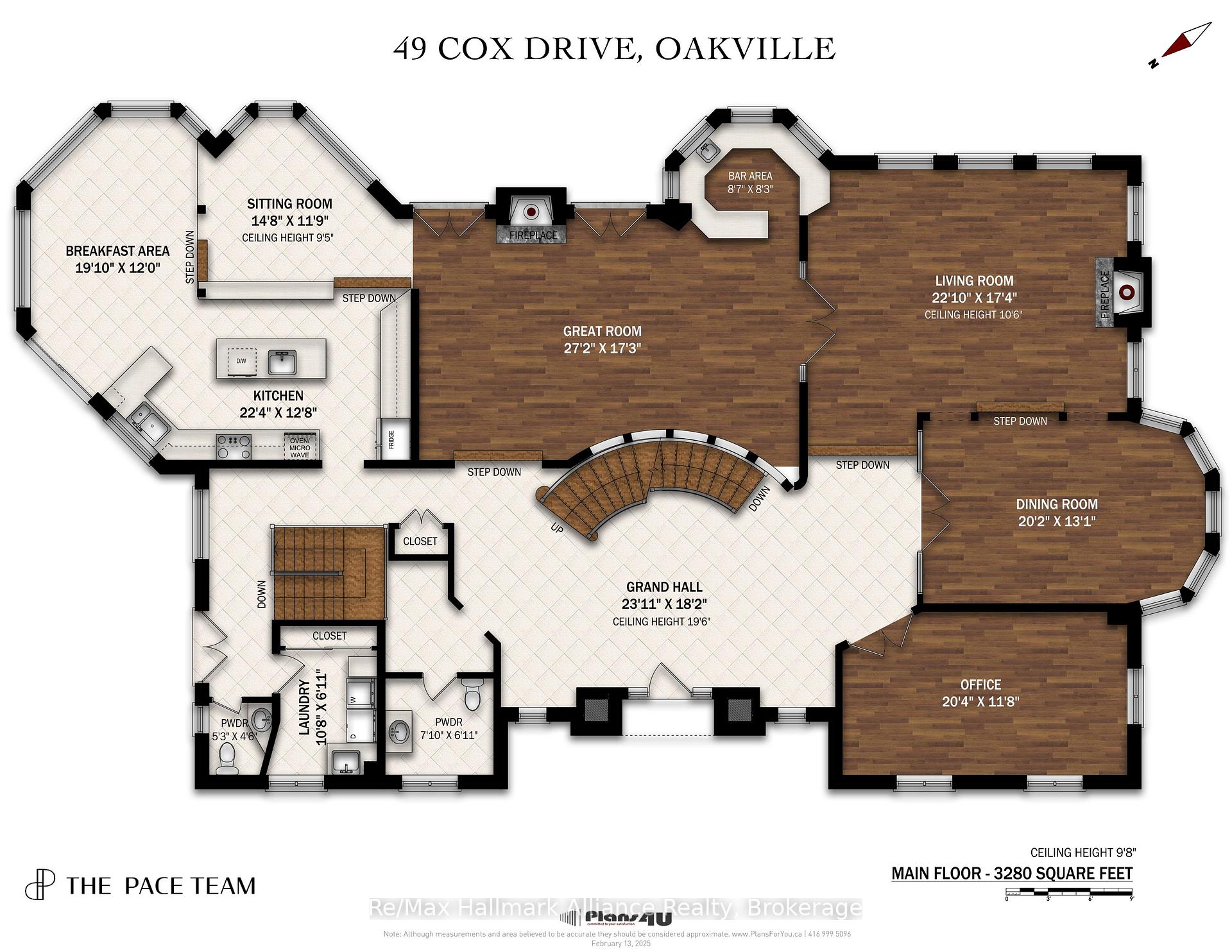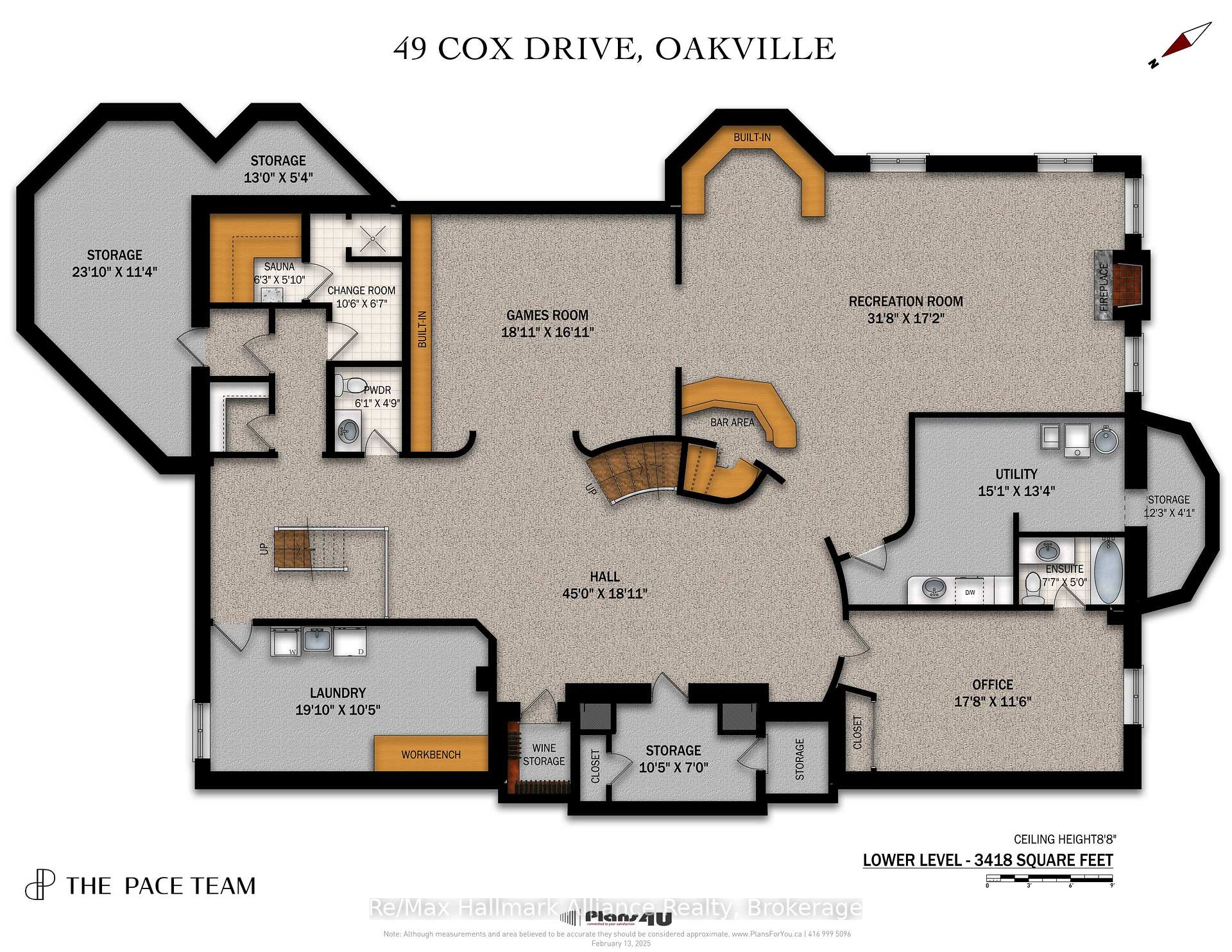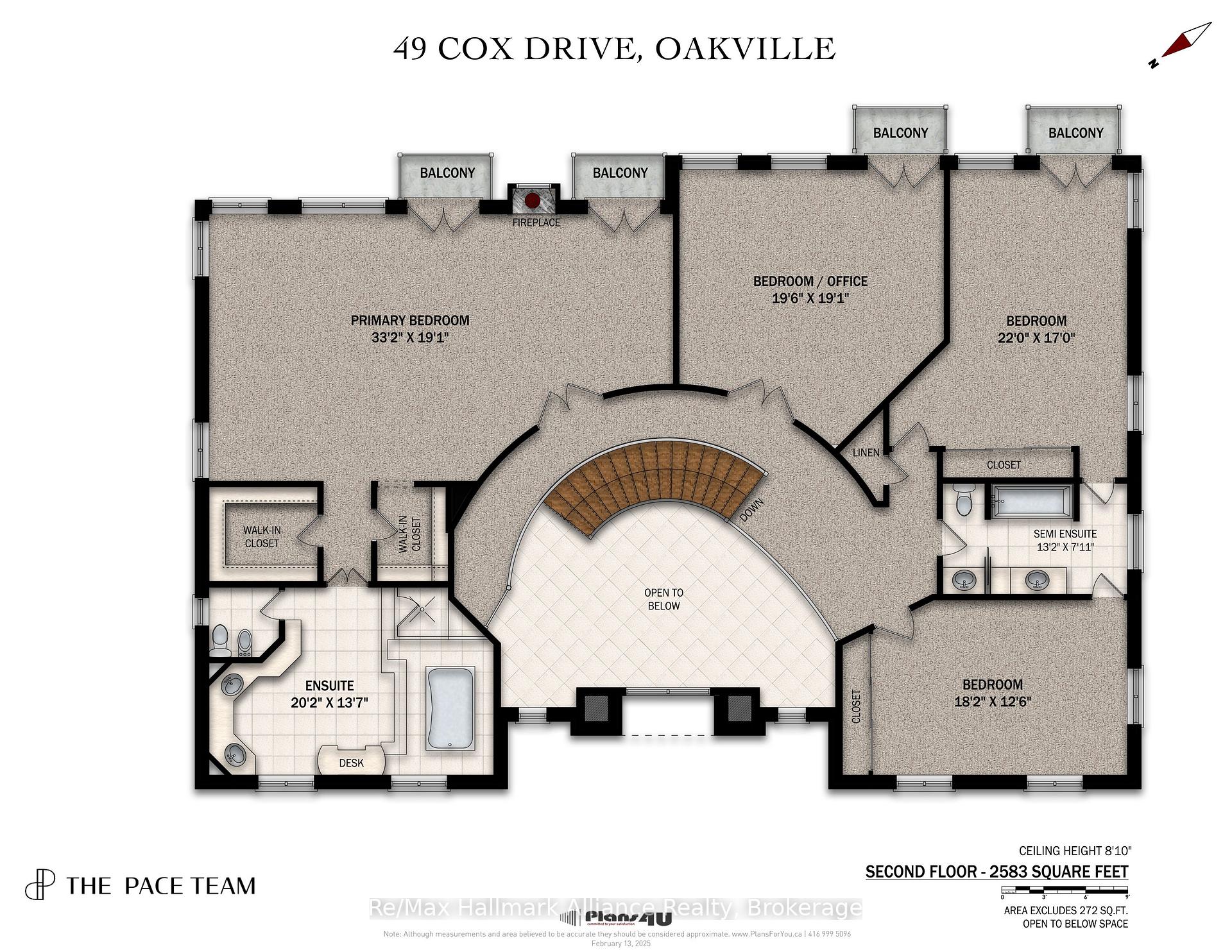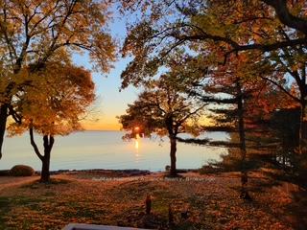$16,000,000
Available - For Sale
Listing ID: W12102637
49 Cox Driv , Oakville, L6J 4P8, Halton
| Exquisite waterfront living in Oakville with rare RIPARIAN rights! Poised on the tranquil shores of Lake Ontario, this ICONIC estate embodies the pinnacle of luxury in prestigious Eastlake. Revel in breathtaking, panoramic lake views from nearly every room of this distinguished residence. Masterfully designed by renowned architect Felix Heller, the home is crafted to capture natural light and stunning vistas, blending timeless sophistication with contemporary elegance. Offering approx. 9,281 sq.ft. of impeccably curated living space, this five-bedroom, four full bath, and two half bath home showcases soaring ceilings, rich hardwood and marble floors, and an airy open-concept layout for seamless indoor-outdoor living. Three bedrooms boast spectacular lake views and private balconies. Expansive picture windows and French doors frame the serene waterfront, infusing the home with light and tranquility. The chef-inspired kitchen features bespoke cabinetry, two generous islands, and a sunlit sitting area perfect for morning coffee with sunrise views. Patio doors open to a secluded, professionally landscaped backyard retreat. The fully finished lower level, with its Bavarian flair, includes a private guest suite with ensuite, a billiards room, wine cellar, Scandinavian sauna, change room with 3-piece bath, wet bar, wood-burning fireplace, built-in banquette seating, and a full kitchenette ideal for elegant entertaining. Enjoy serene moments beside the heated saltwater pool and hot tub, and a separate outbuilding with two change rooms. The spacious 3-car heated garage offers an attached greenhouse, pool mechanical room, and abundant storage. This rare waterfront estate is moments from top-ranked schools, upscale shopping, fine dining, and scenic parks. An extraordinary opportunity to indulge in the finest lakefront lifestyle Oakville has to offer. |
| Price | $16,000,000 |
| Taxes: | $40101.00 |
| Assessment Year: | 2024 |
| Occupancy: | Owner |
| Address: | 49 Cox Driv , Oakville, L6J 4P8, Halton |
| Acreage: | 2-4.99 |
| Directions/Cross Streets: | Lakeshore Road E & Maple Grove Drive |
| Rooms: | 12 |
| Rooms +: | 6 |
| Bedrooms: | 4 |
| Bedrooms +: | 1 |
| Family Room: | T |
| Basement: | Full, Finished |
| Level/Floor | Room | Length(ft) | Width(ft) | Descriptions | |
| Room 1 | Main | Foyer | 23.91 | 18.17 | Circular Oak Stairs, Marble Floor, Vaulted Ceiling(s) |
| Room 2 | Main | Office | 20.34 | 11.68 | French Doors, Hardwood Floor, Crown Moulding |
| Room 3 | Main | Dining Ro | 20.17 | 13.09 | French Doors, Hardwood Floor, Crown Moulding |
| Room 4 | Main | Living Ro | 22.83 | 17.32 | Fireplace, French Doors, Crown Moulding |
| Room 5 | Main | Great Roo | 27.16 | 17.25 | Fireplace, W/O To Patio, Overlook Water |
| Room 6 | Main | Sitting | 14.66 | 11.74 | Combined w/Kitchen, Hardwood Floor, Overlook Water |
| Room 7 | Main | Kitchen | 22.34 | 12.66 | B/I Appliances, Eat-in Kitchen, Overlook Water |
| Room 8 | Main | Breakfast | 19.84 | 12 | Combined w/Kitchen, W/O To Patio, Overlook Water |
| Room 9 | Main | Laundry | 10.66 | 6.92 | Laundry Sink, Double Closet |
| Room 10 | Second | Primary B | 33.16 | 19.09 | Walk-In Closet(s), 6 Pc Ensuite, Balcony |
| Room 11 | Second | Bedroom 2 | 19.48 | 19.09 | Balcony, Hardwood Floor, Crown Moulding |
| Room 12 | Second | Bedroom 3 | 22.01 | 16.99 | Balcony, Semi Ensuite, Double Closet |
| Room 13 | Second | Bedroom 4 | 18.17 | 12.66 | Semi Ensuite, Crown Moulding, Double Closet |
| Room 14 | Lower | Recreatio | 31.65 | 17.15 | Fireplace, Wet Bar, Combined w/Game |
| Room 15 | Lower | Game Room | 18.93 | 16.92 | B/I Shelves, Combined w/Rec, Broadloom |
| Washroom Type | No. of Pieces | Level |
| Washroom Type 1 | 2 | Main |
| Washroom Type 2 | 6 | Second |
| Washroom Type 3 | 5 | Second |
| Washroom Type 4 | 3 | Lower |
| Washroom Type 5 | 4 | Lower |
| Total Area: | 0.00 |
| Approximatly Age: | 31-50 |
| Property Type: | Detached |
| Style: | 2-Storey |
| Exterior: | Brick, Stone |
| Garage Type: | Detached |
| (Parking/)Drive: | Available |
| Drive Parking Spaces: | 8 |
| Park #1 | |
| Parking Type: | Available |
| Park #2 | |
| Parking Type: | Available |
| Pool: | Inground |
| Other Structures: | Greenhouse, Sh |
| Approximatly Age: | 31-50 |
| Approximatly Square Footage: | 5000 + |
| Property Features: | Lake/Pond, Other |
| CAC Included: | N |
| Water Included: | N |
| Cabel TV Included: | N |
| Common Elements Included: | N |
| Heat Included: | N |
| Parking Included: | N |
| Condo Tax Included: | N |
| Building Insurance Included: | N |
| Fireplace/Stove: | Y |
| Heat Type: | Forced Air |
| Central Air Conditioning: | Central Air |
| Central Vac: | Y |
| Laundry Level: | Syste |
| Ensuite Laundry: | F |
| Elevator Lift: | False |
| Sewers: | Sewer |
$
%
Years
This calculator is for demonstration purposes only. Always consult a professional
financial advisor before making personal financial decisions.
| Although the information displayed is believed to be accurate, no warranties or representations are made of any kind. |
| Re/Max Hallmark Alliance Realty |
|
|

Austin Sold Group Inc
Broker
Dir:
6479397174
Bus:
905-695-7888
Fax:
905-695-0900
| Book Showing | Email a Friend |
Jump To:
At a Glance:
| Type: | Freehold - Detached |
| Area: | Halton |
| Municipality: | Oakville |
| Neighbourhood: | 1011 - MO Morrison |
| Style: | 2-Storey |
| Approximate Age: | 31-50 |
| Tax: | $40,101 |
| Beds: | 4+1 |
| Baths: | 6 |
| Fireplace: | Y |
| Pool: | Inground |
Locatin Map:
Payment Calculator:



