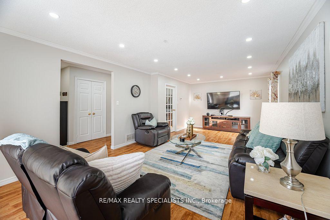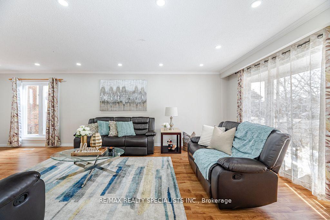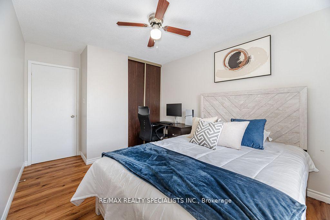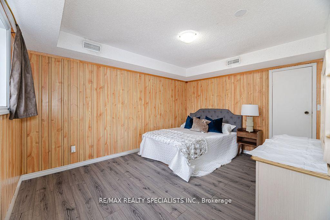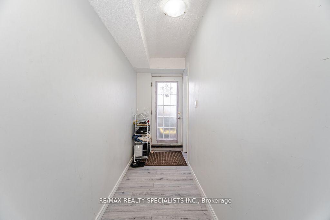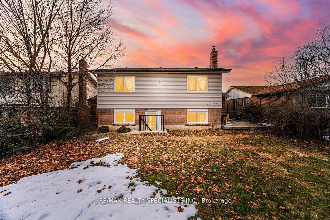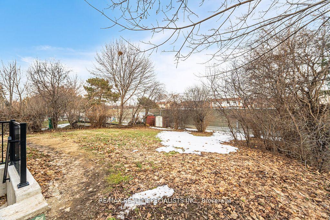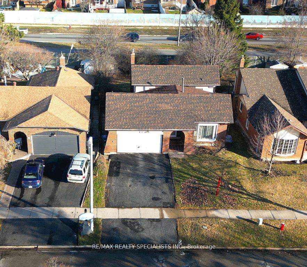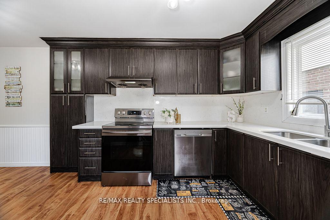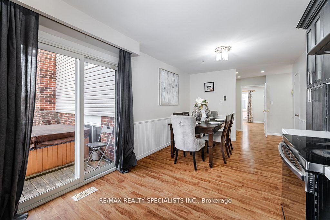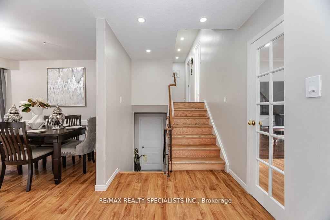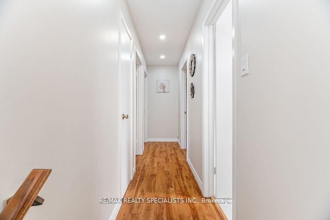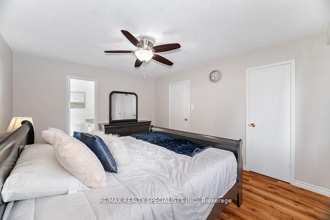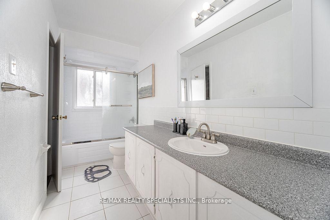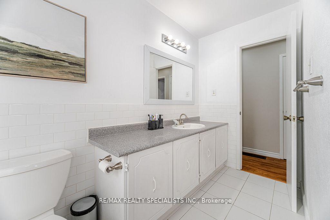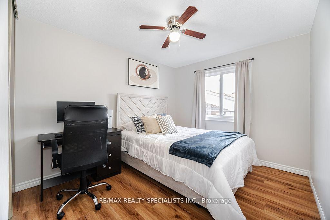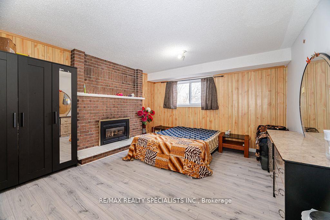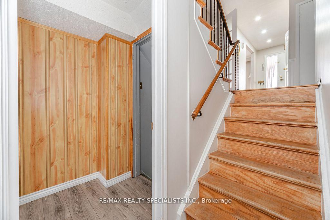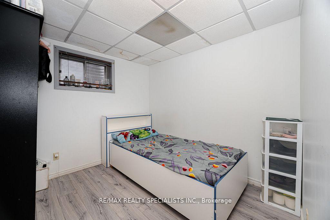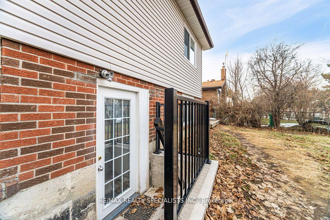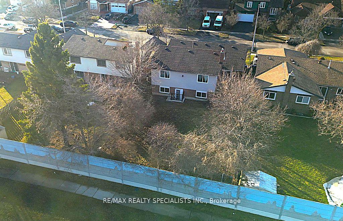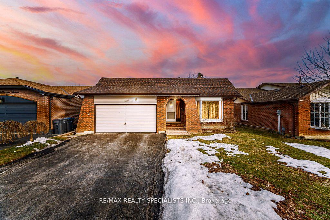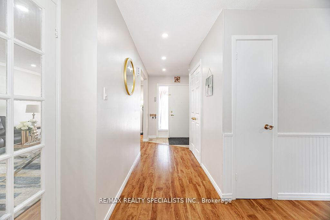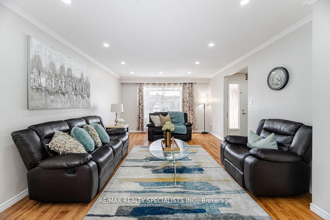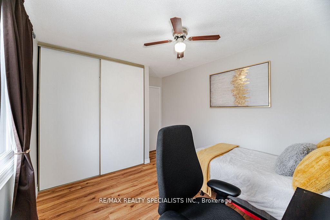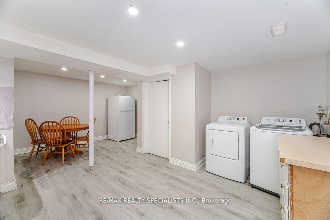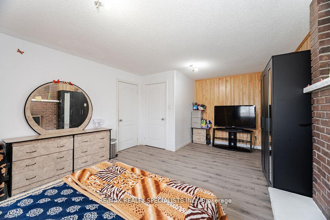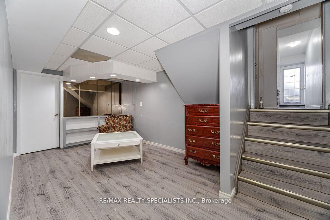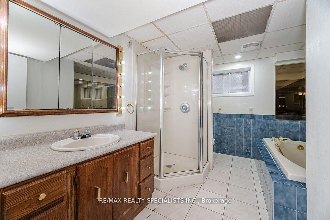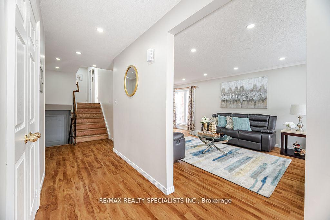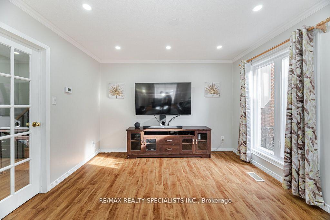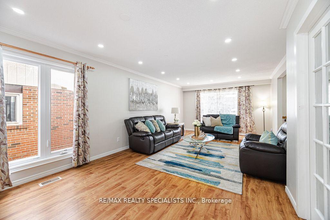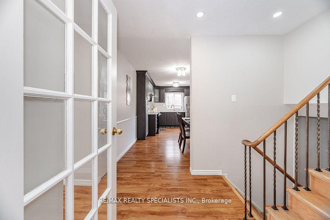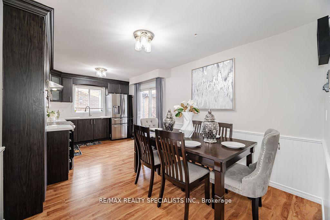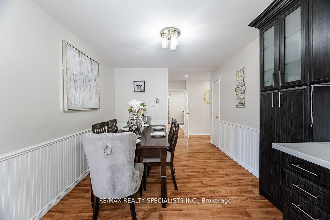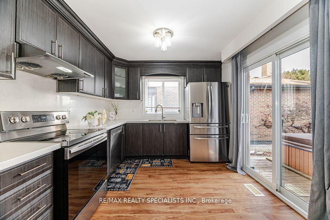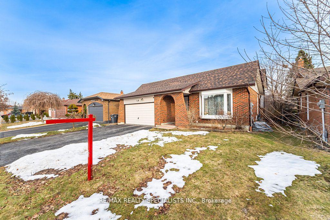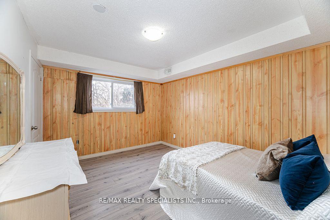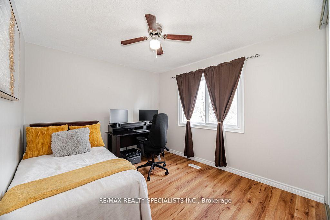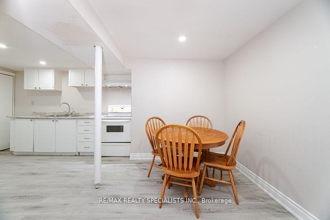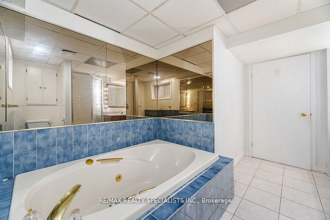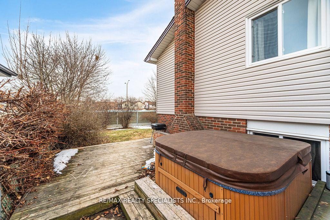$899,999
Available - For Sale
Listing ID: W12092337
36 Blackthorn Lane , Brampton, L6V 3K8, Peel
| Welcome to a rare opportunity to own this beautifully maintained and updated executive home ona private street in the highly desirable Blackthorn Lane! This pristine home is in excellent condition, featuring a hot water bathtub, new windows, sliding door, siding, soffits, and eaves. Recent updates include a new A/C, water heater (owned), and roof (November 2023), as well as a new main water valve in 2018. In 2019, the home received a new furnace, electrical panel, and a sound barrier backyard fence installed by the city. The property sits on a large lot with a spacious backyard ideal for young children or pets. The house has been carefully maintained and boasts a finished basement with a separate legal entrance, laminate flooring throughout, and large windows. This fully upgraded, detached 4-level back split home also includes a double garage and is located in a high-demand area.The lot measures 50 x 135 feet, offering plenty of space. The kitchen is bright and modern with new stainless steel appliances, quartz countertops, pot lights, and a backsplash. The cozy lower-level family room features a fireplace and a walkout to the yard. The open concept living and dining areas complete this stunning home, with no house behind it for added privacy. |
| Price | $899,999 |
| Taxes: | $5622.81 |
| Occupancy: | Owner |
| Address: | 36 Blackthorn Lane , Brampton, L6V 3K8, Peel |
| Directions/Cross Streets: | Williams Pkwy/ Kennedy Rd |
| Rooms: | 7 |
| Rooms +: | 3 |
| Bedrooms: | 3 |
| Bedrooms +: | 3 |
| Family Room: | T |
| Basement: | Finished, Separate Ent |
| Level/Floor | Room | Length(ft) | Width(ft) | Descriptions | |
| Room 1 | Main | Living Ro | 81.34 | 39.29 | Combined w/Dining, Open Concept |
| Room 2 | Main | Dining Ro | 81.34 | 39.29 | Combined w/Living, Window |
| Room 3 | Main | Kitchen | 54.25 | 33.03 | Stainless Steel Appl, Skylight |
| Room 4 | Upper | Primary B | 45.72 | 32.5 | Closet, Window |
| Room 5 | Upper | Bedroom 2 | 35.19 | 35.39 | Closet, Window |
| Room 6 | Upper | Bedroom 3 | 39.49 | 32.5 | Closet, Window |
| Room 7 | Lower | Family Ro | 47.56 | 39.82 | Fireplace, Overlooks Garden |
| Room 8 | Lower | Bedroom 4 | 44.35 | 38.54 | Laminate, Closet, Window |
| Room 9 | Lower | Bedroom 5 | 43.03 | 32.28 | Laminate, Closet, Window |
| Washroom Type | No. of Pieces | Level |
| Washroom Type 1 | 4 | Main |
| Washroom Type 2 | 4 | Basement |
| Washroom Type 3 | 0 | |
| Washroom Type 4 | 0 | |
| Washroom Type 5 | 0 |
| Total Area: | 0.00 |
| Property Type: | Detached |
| Style: | Backsplit 4 |
| Exterior: | Brick |
| Garage Type: | Attached |
| (Parking/)Drive: | Private |
| Drive Parking Spaces: | 4 |
| Park #1 | |
| Parking Type: | Private |
| Park #2 | |
| Parking Type: | Private |
| Pool: | None |
| Approximatly Square Footage: | 1100-1500 |
| CAC Included: | N |
| Water Included: | N |
| Cabel TV Included: | N |
| Common Elements Included: | N |
| Heat Included: | N |
| Parking Included: | N |
| Condo Tax Included: | N |
| Building Insurance Included: | N |
| Fireplace/Stove: | Y |
| Heat Type: | Forced Air |
| Central Air Conditioning: | Central Air |
| Central Vac: | N |
| Laundry Level: | Syste |
| Ensuite Laundry: | F |
| Sewers: | Sewer |
$
%
Years
This calculator is for demonstration purposes only. Always consult a professional
financial advisor before making personal financial decisions.
| Although the information displayed is believed to be accurate, no warranties or representations are made of any kind. |
| RE/MAX REALTY SPECIALISTS INC. |
|
|

Austin Sold Group Inc
Broker
Dir:
6479397174
Bus:
905-695-7888
Fax:
905-695-0900
| Book Showing | Email a Friend |
Jump To:
At a Glance:
| Type: | Freehold - Detached |
| Area: | Peel |
| Municipality: | Brampton |
| Neighbourhood: | Brampton North |
| Style: | Backsplit 4 |
| Tax: | $5,622.81 |
| Beds: | 3+3 |
| Baths: | 2 |
| Fireplace: | Y |
| Pool: | None |
Locatin Map:
Payment Calculator:



