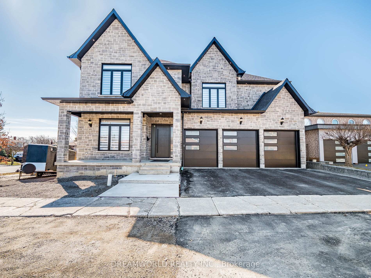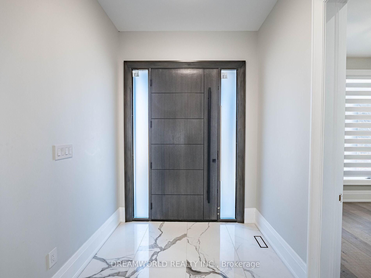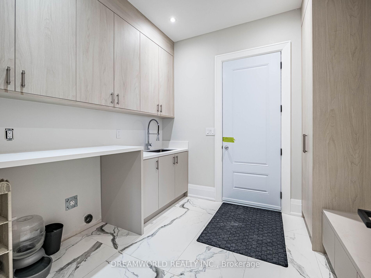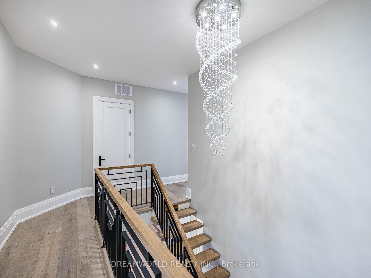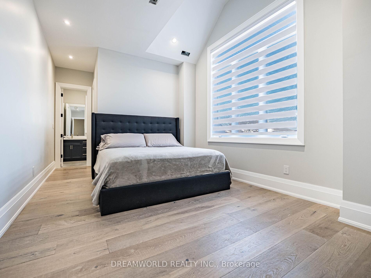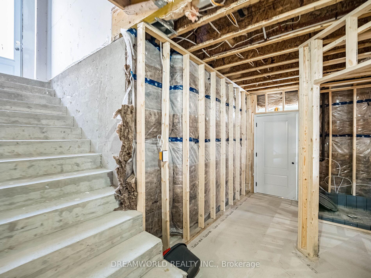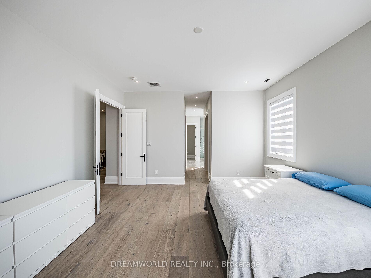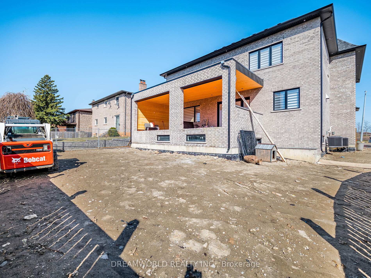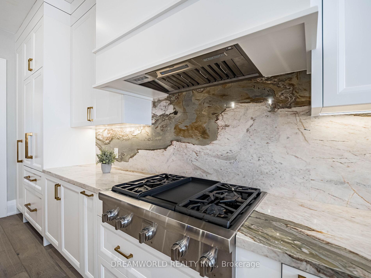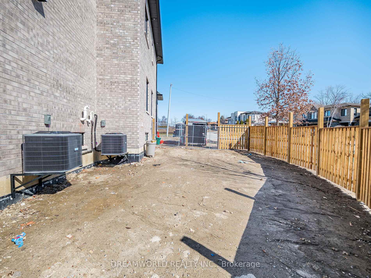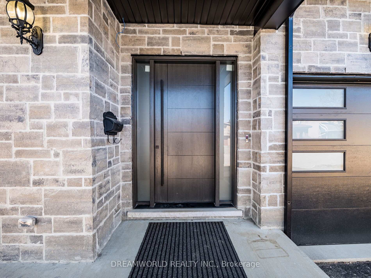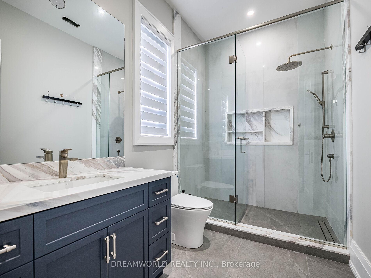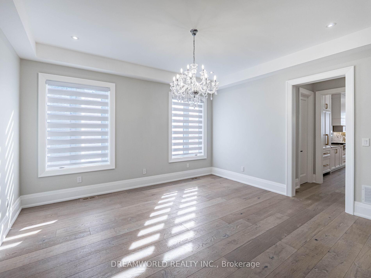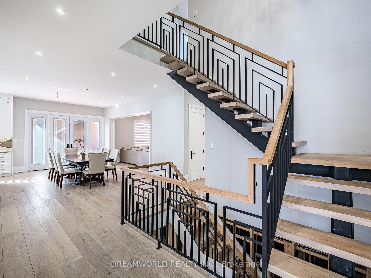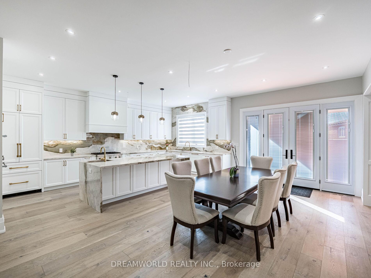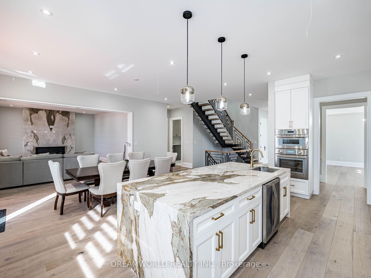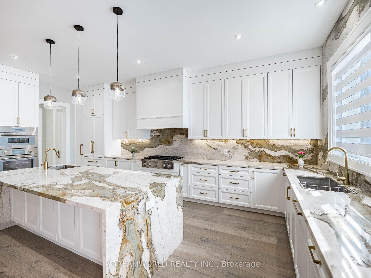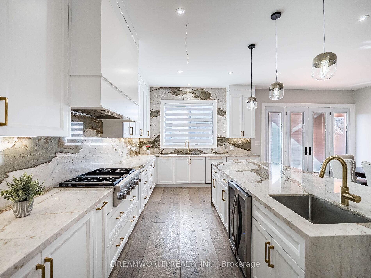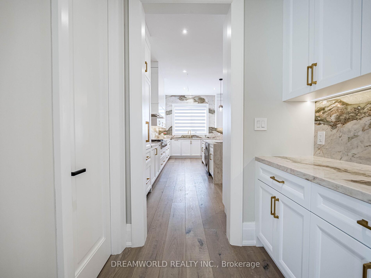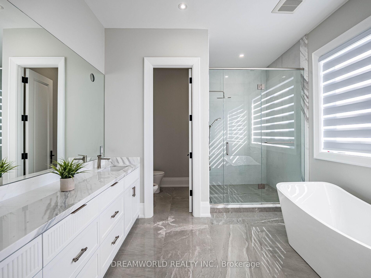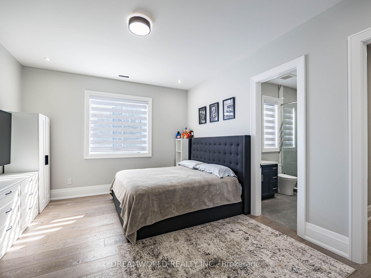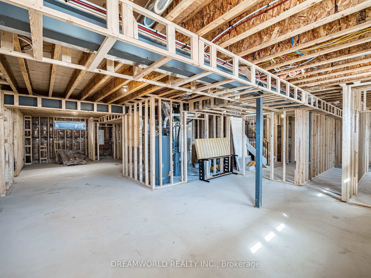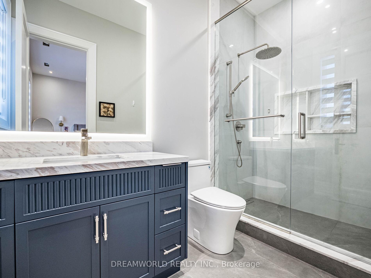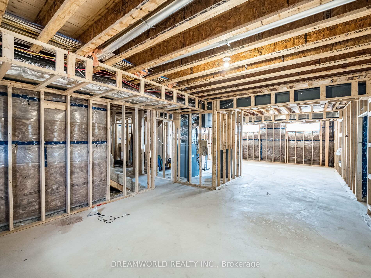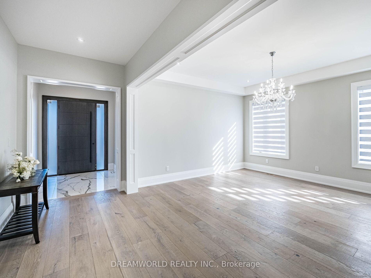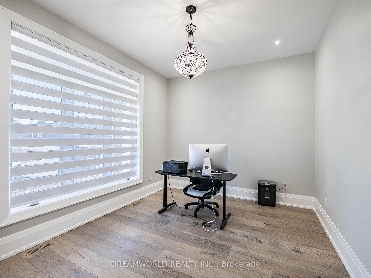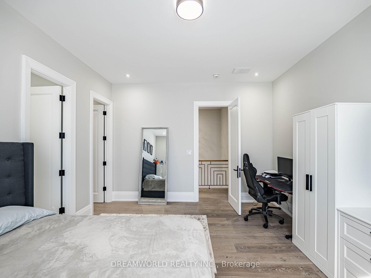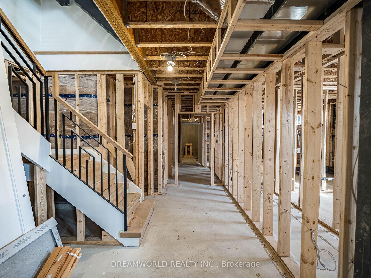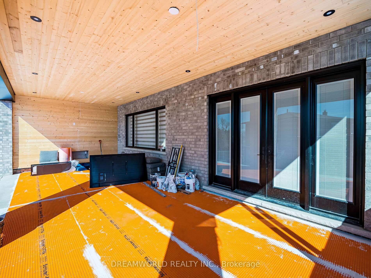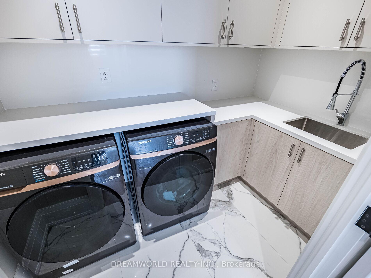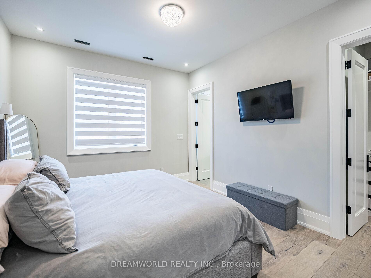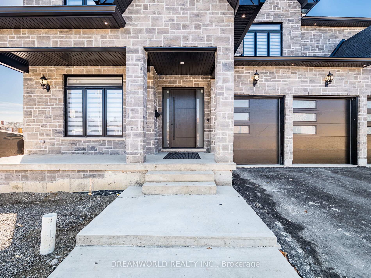$3,299,900
Available - For Sale
Listing ID: N12101225
7 Houston Road , Vaughan, L4L 1V2, York
| Welcome to this exquisite Multi Family Generational custom-built 5-bedroom, 6 bathroom home, designed with impeccable craftsmanship and modern elegance. Nestled in a desirable neighborhood, in a Cul-de-Sac, this home offers over 7500 sq ft of living space, high-end finishes, and thoughtful details throughout. Key Features: Gourmet Kitchen .. A chefs dream featuring custom cabinetry, Marble countertop and Backsplash, Servery, Large Walk in Pantry, high-end stainless steel appliances, and an oversized island, perfect for entertaining! Open-Concept Living Room! Bright and airy living and dining spaces with large windows! Stunning Marble fireplace! Luxurious Primary Suite boasts a spa-like ensuite with a soaking tub, dual vanities, and a walk-in shower! Additional Four generously sized bedrooms, including private 3pc baths and walk in closets! Custom Finishes & Details! Pot Lights! Plank hardwood floors! Built-ins and premium millwork elevate the homes aesthetic! 10Foot Ceilings on all Floors! Beautiful Window Coverings! 2 Laundry Rooms! Outdoor Oasis with a Huge covered patio with ample space for gourmet outdoor kitchen and outdoor gatherings. Spacious 4-Car Garage & Mudroom, Plenty of storage and functional space to keep everything organized. Basement Framed and Dry wall Ready! Features additional 2 bedrooms, 2 R/I Baths with Showers, Walk up to backyard & 3 Cantinas. This one-of-a-kind home is a perfect blend of style, comfort, and functionality. Don't miss the opportunity to make it yours! |
| Price | $3,299,900 |
| Taxes: | $0.00 |
| Occupancy: | Owner |
| Address: | 7 Houston Road , Vaughan, L4L 1V2, York |
| Directions/Cross Streets: | Kipling/Hwy 7 |
| Rooms: | 9 |
| Bedrooms: | 5 |
| Bedrooms +: | 0 |
| Family Room: | T |
| Basement: | Walk-Up, Partially Fi |
| Level/Floor | Room | Length(ft) | Width(ft) | Descriptions | |
| Room 1 | Main | Family Ro | 21.16 | 16.07 | Fireplace, Hardwood Floor, Large Window |
| Room 2 | Main | Dining Ro | 15.91 | 14.1 | Hardwood Floor, Large Window |
| Room 3 | Main | Kitchen | 23.94 | 19.84 | Family Size Kitchen, Centre Island, Marble Counter |
| Room 4 | Main | Den | 13.78 | 11.48 | Hardwood Floor, Large Window |
| Room 5 | Second | Primary B | 20.5 | 15.42 | Hardwood Floor, 6 Pc Ensuite, His and Hers Closets |
| Room 6 | Second | Bedroom 2 | 13.94 | 12.3 | Hardwood Floor, 3 Pc Ensuite, Walk-In Closet(s) |
| Room 7 | Second | Bedroom 3 | 16.4 | 13.61 | Hardwood Floor, 3 Pc Ensuite, Walk-In Closet(s) |
| Room 8 | Second | Bedroom 4 | 16.89 | 11.81 | Hardwood Floor, 3 Pc Ensuite, Walk-In Closet(s) |
| Room 9 | Second | Bedroom 5 | 20.99 | 13.12 | Hardwood Floor, 3 Pc Ensuite, Walk-In Closet(s) |
| Washroom Type | No. of Pieces | Level |
| Washroom Type 1 | 6 | |
| Washroom Type 2 | 3 | |
| Washroom Type 3 | 2 | |
| Washroom Type 4 | 0 | |
| Washroom Type 5 | 0 |
| Total Area: | 0.00 |
| Property Type: | Detached |
| Style: | 2-Storey |
| Exterior: | Brick |
| Garage Type: | Built-In |
| (Parking/)Drive: | Private |
| Drive Parking Spaces: | 4 |
| Park #1 | |
| Parking Type: | Private |
| Park #2 | |
| Parking Type: | Private |
| Pool: | None |
| Approximatly Square Footage: | 5000 + |
| CAC Included: | N |
| Water Included: | N |
| Cabel TV Included: | N |
| Common Elements Included: | N |
| Heat Included: | N |
| Parking Included: | N |
| Condo Tax Included: | N |
| Building Insurance Included: | N |
| Fireplace/Stove: | Y |
| Heat Type: | Forced Air |
| Central Air Conditioning: | Central Air |
| Central Vac: | Y |
| Laundry Level: | Syste |
| Ensuite Laundry: | F |
| Sewers: | Sewer |
$
%
Years
This calculator is for demonstration purposes only. Always consult a professional
financial advisor before making personal financial decisions.
| Although the information displayed is believed to be accurate, no warranties or representations are made of any kind. |
| DREAMWORLD REALTY INC. |
|
|

Austin Sold Group Inc
Broker
Dir:
6479397174
Bus:
905-695-7888
Fax:
905-695-0900
| Virtual Tour | Book Showing | Email a Friend |
Jump To:
At a Glance:
| Type: | Freehold - Detached |
| Area: | York |
| Municipality: | Vaughan |
| Neighbourhood: | West Woodbridge |
| Style: | 2-Storey |
| Beds: | 5 |
| Baths: | 6 |
| Fireplace: | Y |
| Pool: | None |
Locatin Map:
Payment Calculator:



